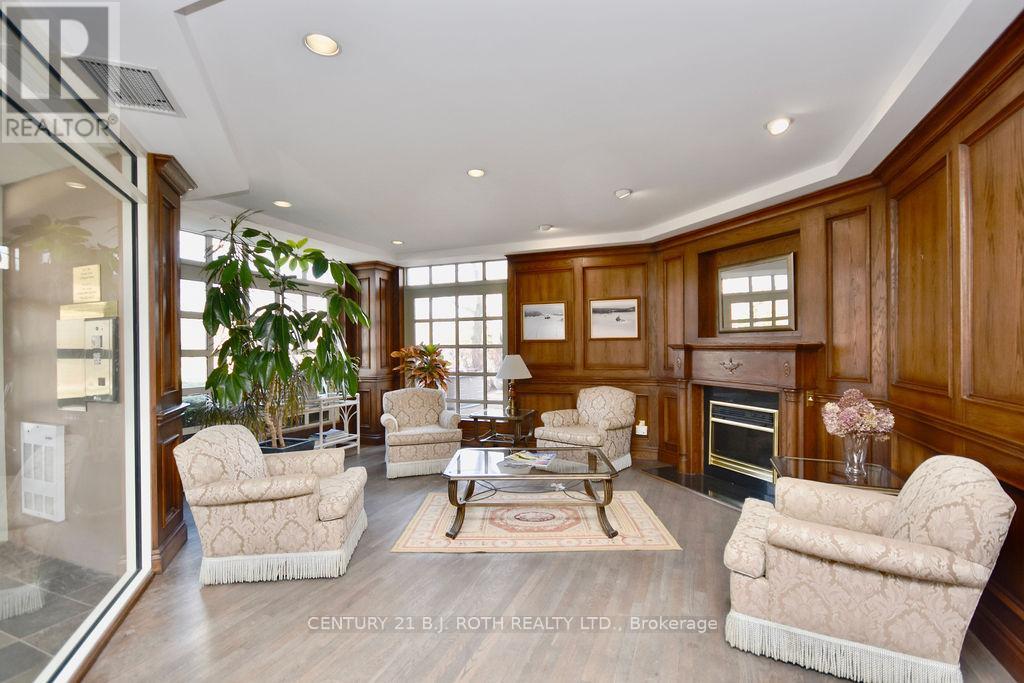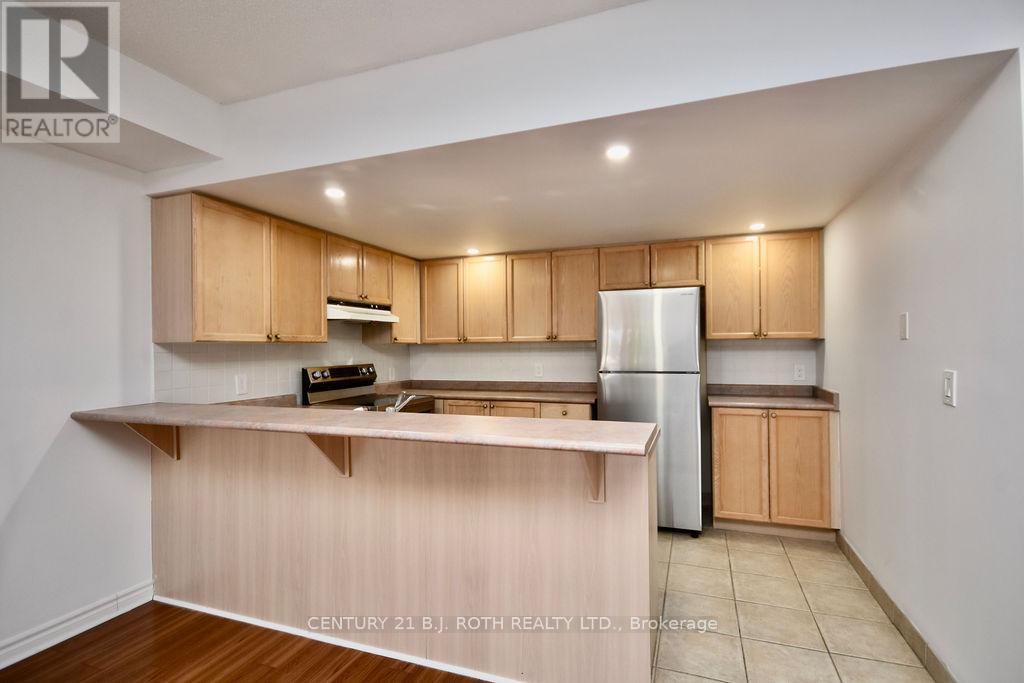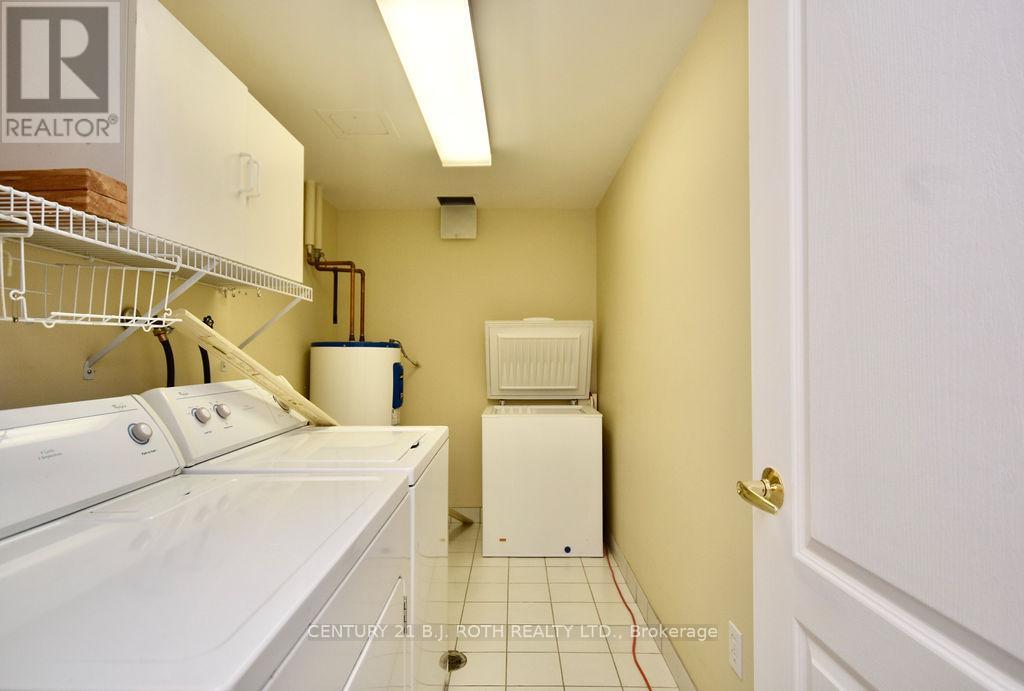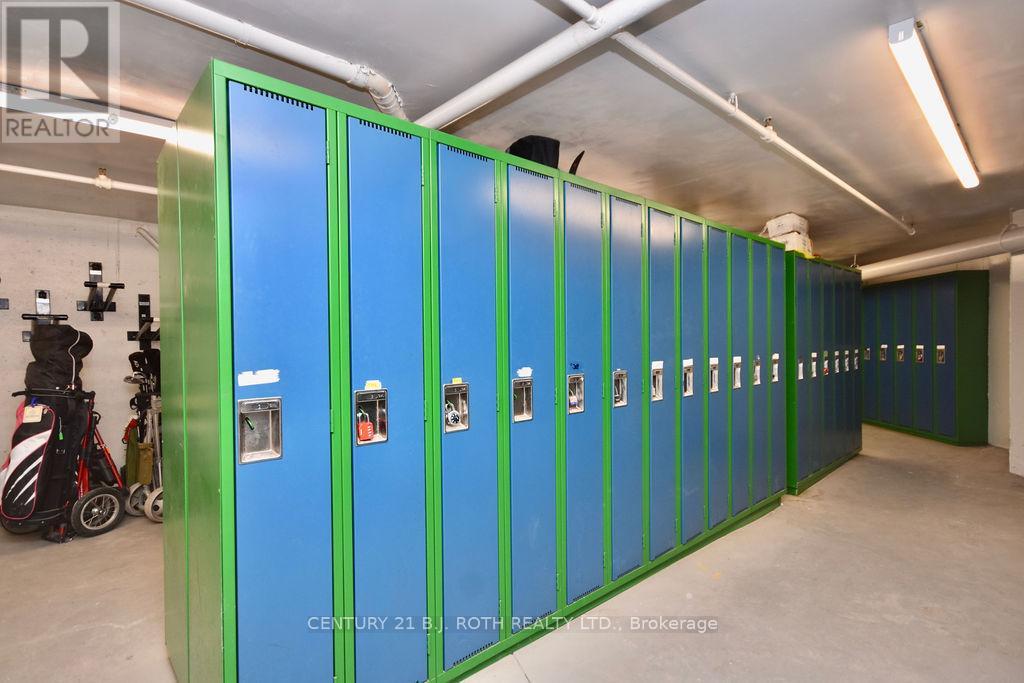304 - 16 Raglan Street Collingwood, Ontario L9Y 4Y2
Interested?
Contact us for more information
Matt Borland
Salesperson
355 Bayfield Street, Unit 5, 106299 & 100088
Barrie, Ontario L4M 3C3
$659,900Maintenance, Common Area Maintenance, Insurance, Parking
$811 Monthly
Maintenance, Common Area Maintenance, Insurance, Parking
$811 MonthlyThis Spacious 3rd floor suite in the quiet upscale building known as Sunset Cove. A welcoming lobby with concierge service, an outdoor pool, beach & community bbq are just a few of the amenities that make this building so highly sought after. Open concept living/dining/kitchen with laminate flooring throughout and a large primary bdrm w/4piece ensuite. Perfect location walking distance to Sunset Park with beach, shopping, dining, skiing & golf all easily accessible. Storage area for bikes, golf clubs etc available in the underground parking area. Easy to view and available for immediate occupancy. Some rooms are virtually staged to assist your imagination! All brand new appliances in the kitchen (id:58576)
Property Details
| MLS® Number | S11892399 |
| Property Type | Single Family |
| Community Name | Collingwood |
| AmenitiesNearBy | Beach, Hospital, Public Transit |
| CommunityFeatures | Pet Restrictions |
| Features | In Suite Laundry |
| ParkingSpaceTotal | 1 |
| PoolType | Outdoor Pool |
Building
| BathroomTotal | 2 |
| BedroomsAboveGround | 2 |
| BedroomsTotal | 2 |
| Amenities | Security/concierge, Recreation Centre, Party Room, Visitor Parking, Storage - Locker |
| Appliances | Dishwasher, Dryer, Refrigerator, Stove, Washer |
| CoolingType | Central Air Conditioning |
| ExteriorFinish | Brick |
| FireplacePresent | Yes |
| HeatingFuel | Natural Gas |
| HeatingType | Forced Air |
| SizeInterior | 1199.9898 - 1398.9887 Sqft |
| Type | Apartment |
Parking
| Underground |
Land
| Acreage | No |
| LandAmenities | Beach, Hospital, Public Transit |
Rooms
| Level | Type | Length | Width | Dimensions |
|---|---|---|---|---|
| Main Level | Foyer | 1.7 m | 3.3 m | 1.7 m x 3.3 m |
| Main Level | Kitchen | 4.19 m | 3.05 m | 4.19 m x 3.05 m |
| Main Level | Dining Room | 4.32 m | 4.72 m | 4.32 m x 4.72 m |
| Main Level | Living Room | 3.71 m | 5.59 m | 3.71 m x 5.59 m |
| Main Level | Primary Bedroom | 3.23 m | 6.4 m | 3.23 m x 6.4 m |
| Main Level | Bathroom | Measurements not available | ||
| Main Level | Bedroom | 2.84 m | 5.03 m | 2.84 m x 5.03 m |
| Main Level | Laundry Room | 3.3 m | 1.63 m | 3.3 m x 1.63 m |
https://www.realtor.ca/real-estate/27736830/304-16-raglan-street-collingwood-collingwood





























