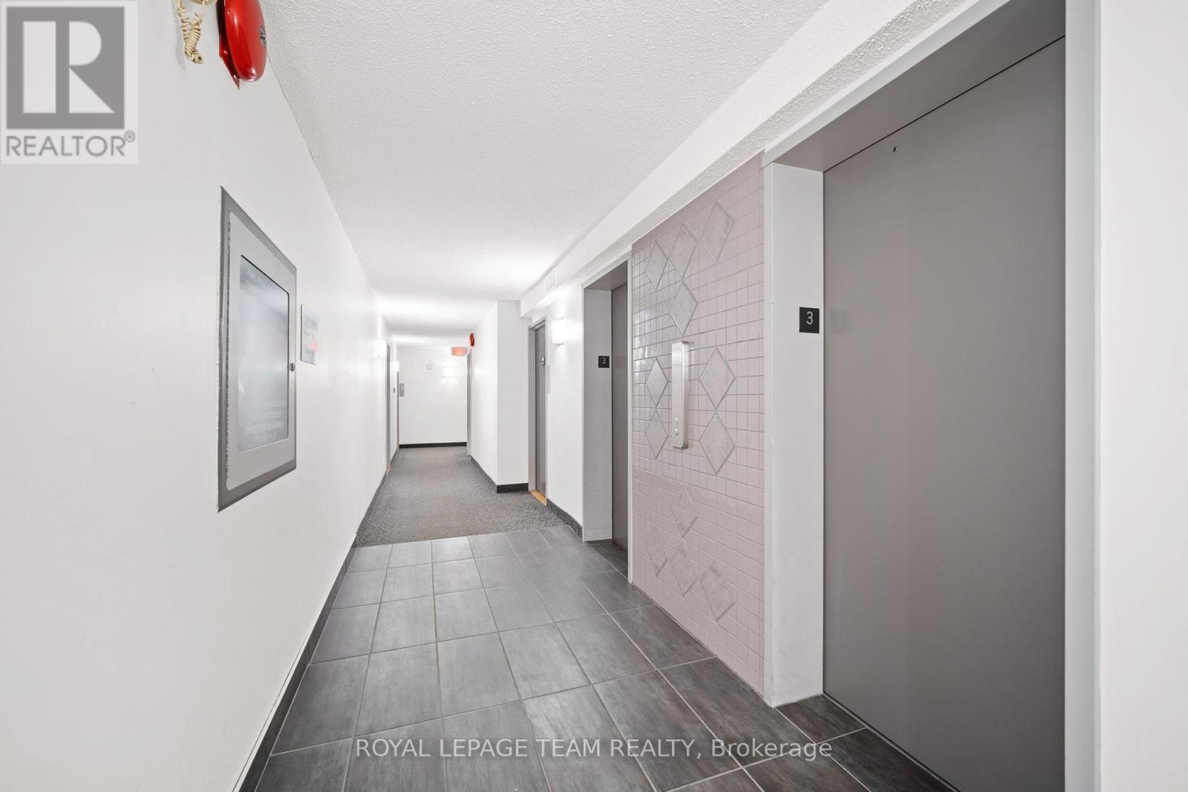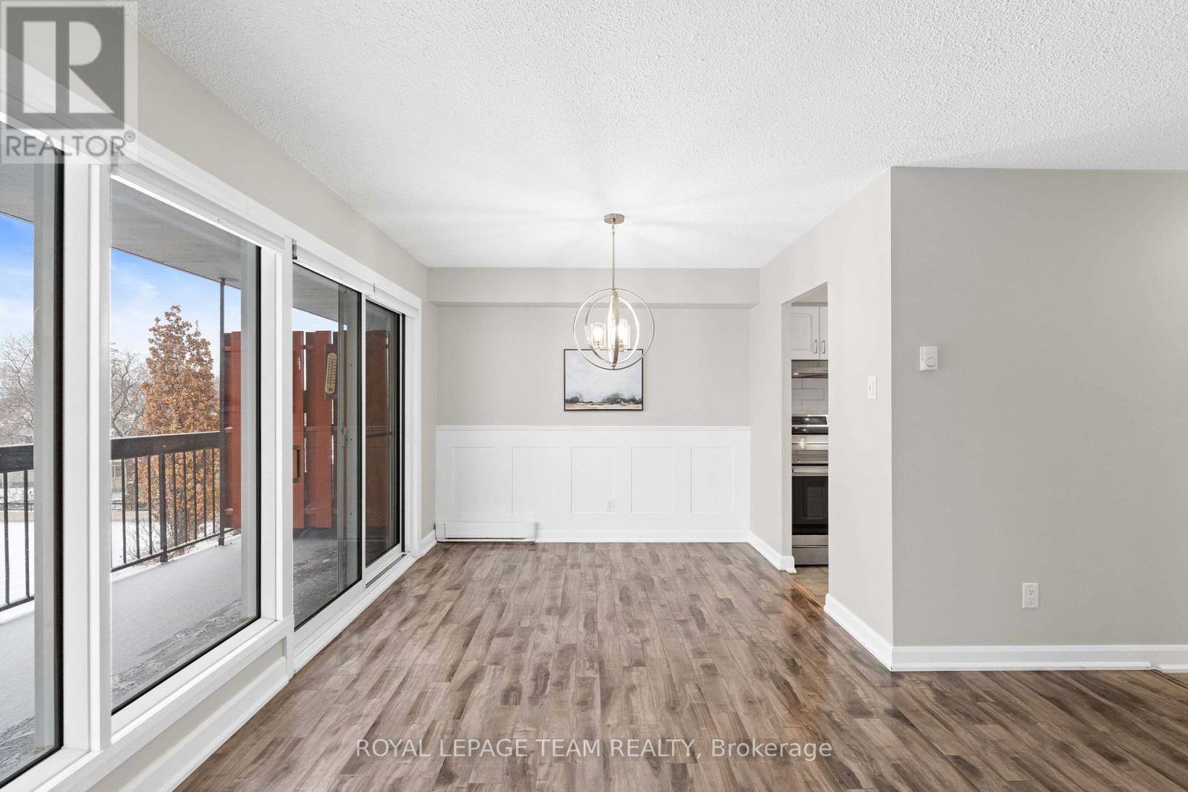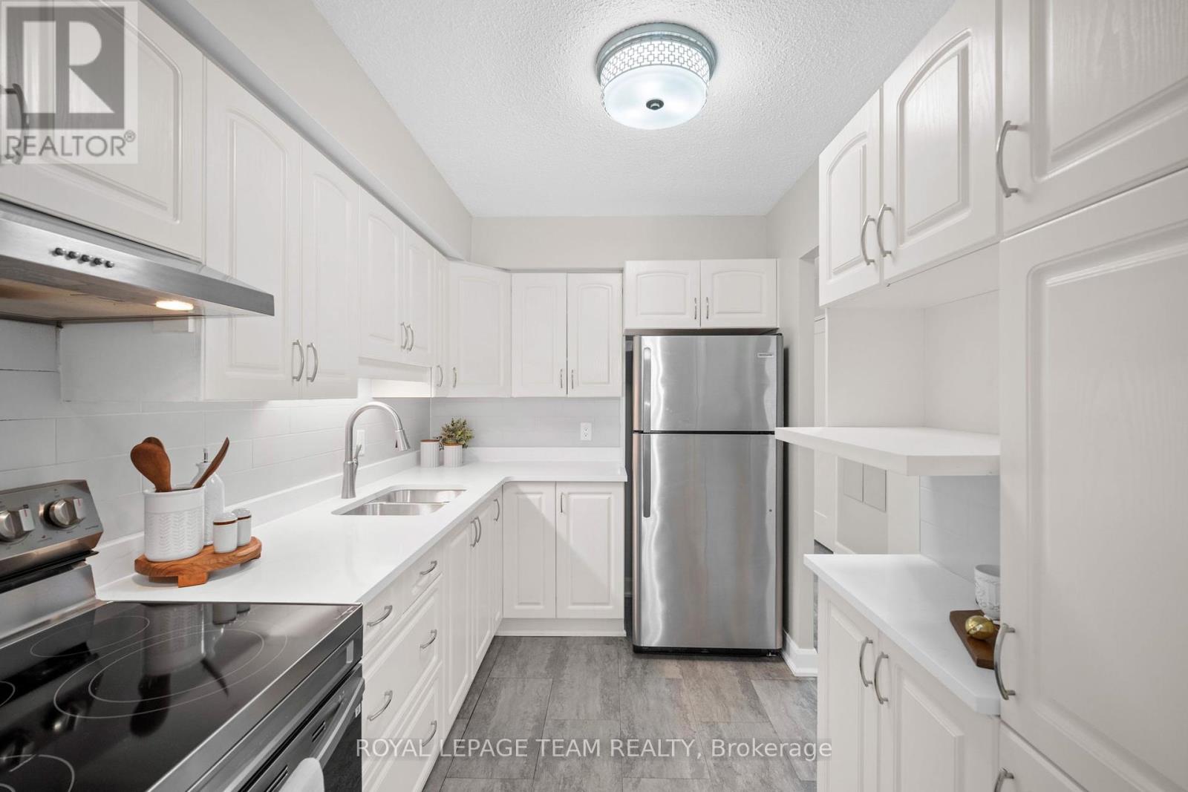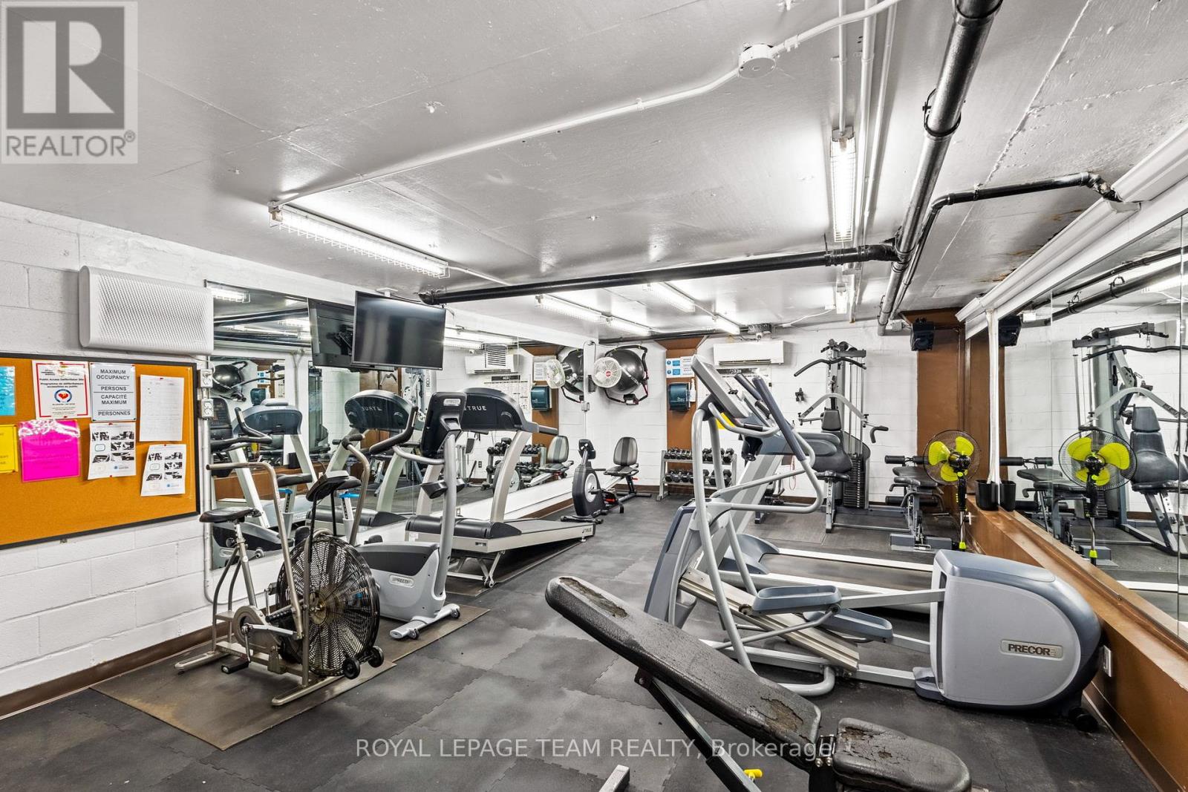304 - 158c Mcarthur Avenue Ottawa, Ontario K1L 8E7
Interested?
Contact us for more information
James Wright
Salesperson
5536 Manotick Main St
Manotick, Ontario K4M 1A7
Jessica Wright
Salesperson
5536 Manotick Main St
Manotick, Ontario K4M 1A7
$299,000Maintenance, Insurance, Water, Common Area Maintenance
$593.26 Monthly
Maintenance, Insurance, Water, Common Area Maintenance
$593.26 MonthlyThis move-in-ready condominium offers a maintenance-free lifestyle in a convenient location that is just moments from public transit, parks, Highway 417, retail options, and downtown amenities.Step inside the updated interior that features two bedrooms, one bathroom, and a combined living and dining area enhanced with elegant wainscoting and access to a private balcony. The spaces are complemented by a neutral color palette, and durable laminate flooring for a practical touch. The kitchen is appointed with newly installed quartz countertops, crisp white cabinetry, subway tile backsplash, and stainless-steel appliances.Additional highlights include in-unit storage, one underground parking space, and access to building amenities such as an indoor pool, sauna, fitness room, and a library. (id:58576)
Property Details
| MLS® Number | X11889194 |
| Property Type | Single Family |
| Community Name | 3404 - Vanier |
| AmenitiesNearBy | Public Transit |
| CommunityFeatures | Pet Restrictions |
| Features | Balcony, Carpet Free, Laundry- Coin Operated |
| ParkingSpaceTotal | 1 |
| PoolType | Indoor Pool |
Building
| BathroomTotal | 1 |
| BedroomsAboveGround | 2 |
| BedroomsTotal | 2 |
| Amenities | Exercise Centre, Sauna, Visitor Parking |
| Appliances | Blinds, Freezer, Hood Fan, Refrigerator, Stove |
| ExteriorFinish | Concrete |
| HeatingFuel | Electric |
| HeatingType | Baseboard Heaters |
| SizeInterior | 699.9943 - 798.9932 Sqft |
| Type | Apartment |
Parking
| Underground |
Land
| Acreage | No |
| LandAmenities | Public Transit |
Rooms
| Level | Type | Length | Width | Dimensions |
|---|---|---|---|---|
| Main Level | Kitchen | 2.14 m | 3 m | 2.14 m x 3 m |
| Main Level | Living Room | 2.94 m | 4.07 m | 2.94 m x 4.07 m |
| Main Level | Dining Room | 2.24 m | 2.84 m | 2.24 m x 2.84 m |
| Main Level | Primary Bedroom | 4.48 m | 3.07 m | 4.48 m x 3.07 m |
| Main Level | Bedroom | 3.17 m | 2.63 m | 3.17 m x 2.63 m |
https://www.realtor.ca/real-estate/27729758/304-158c-mcarthur-avenue-ottawa-3404-vanier










































