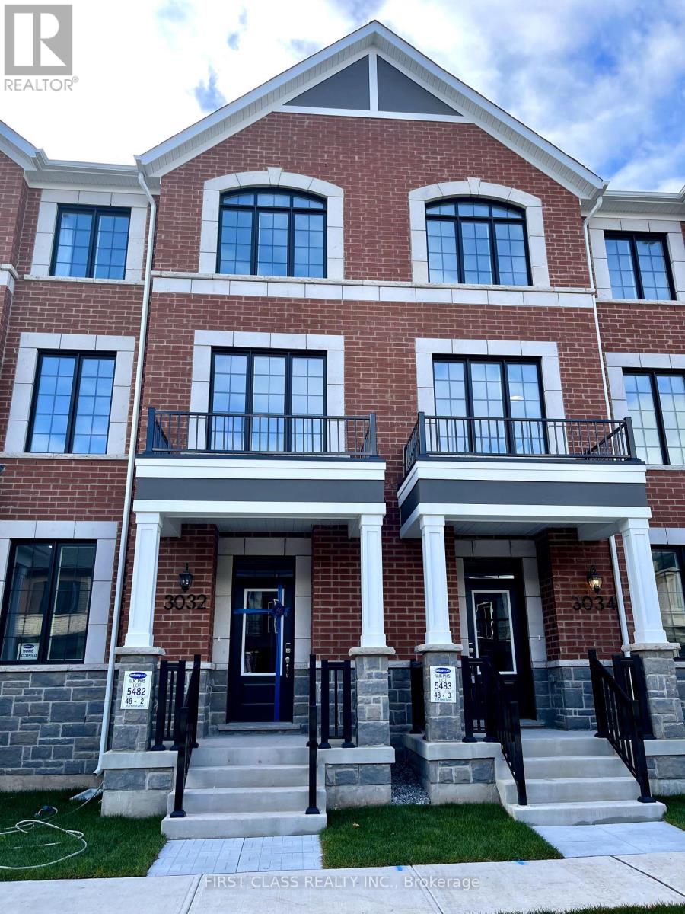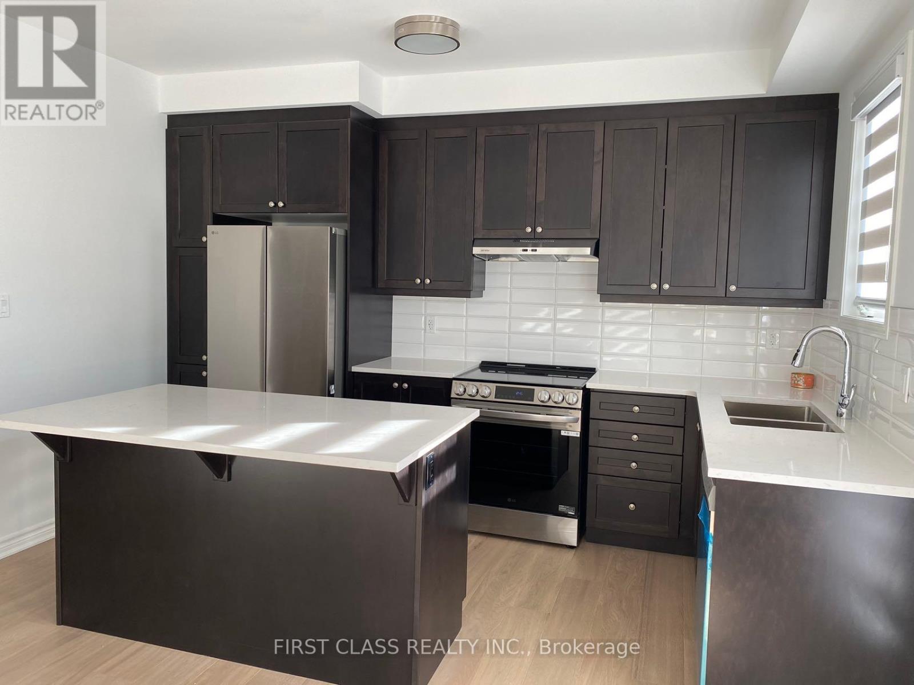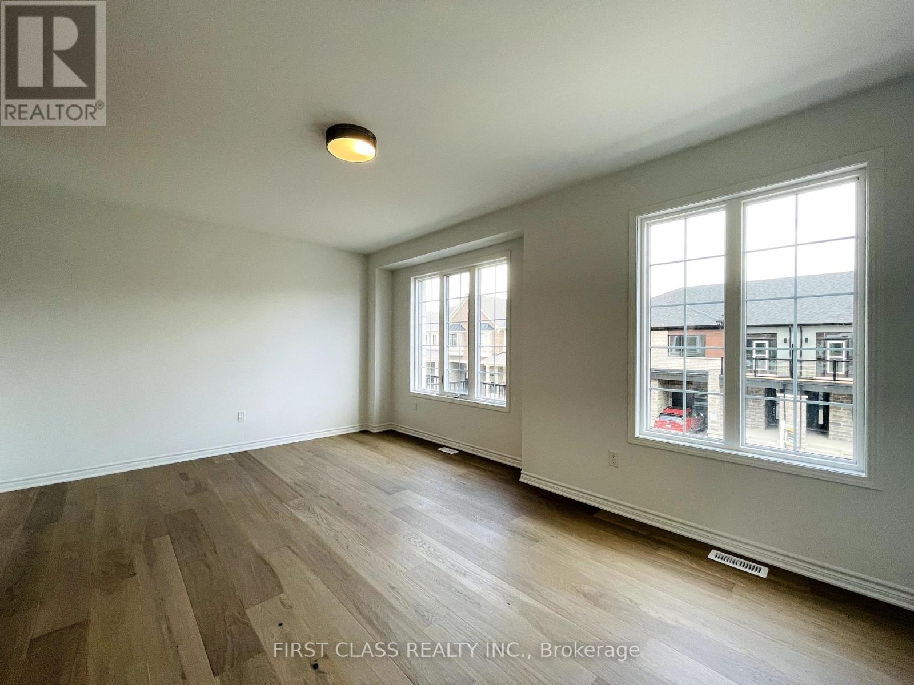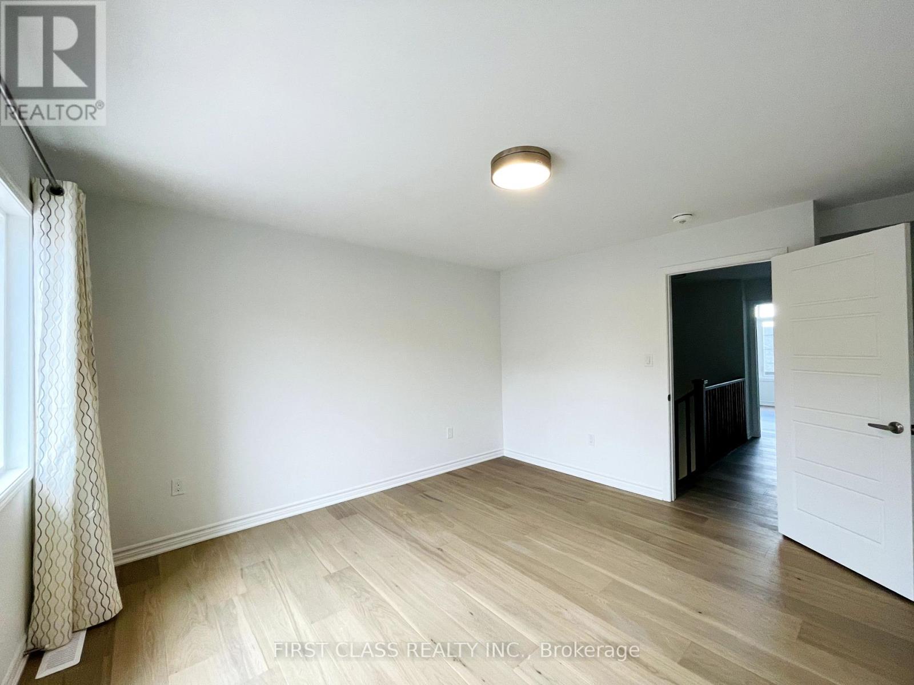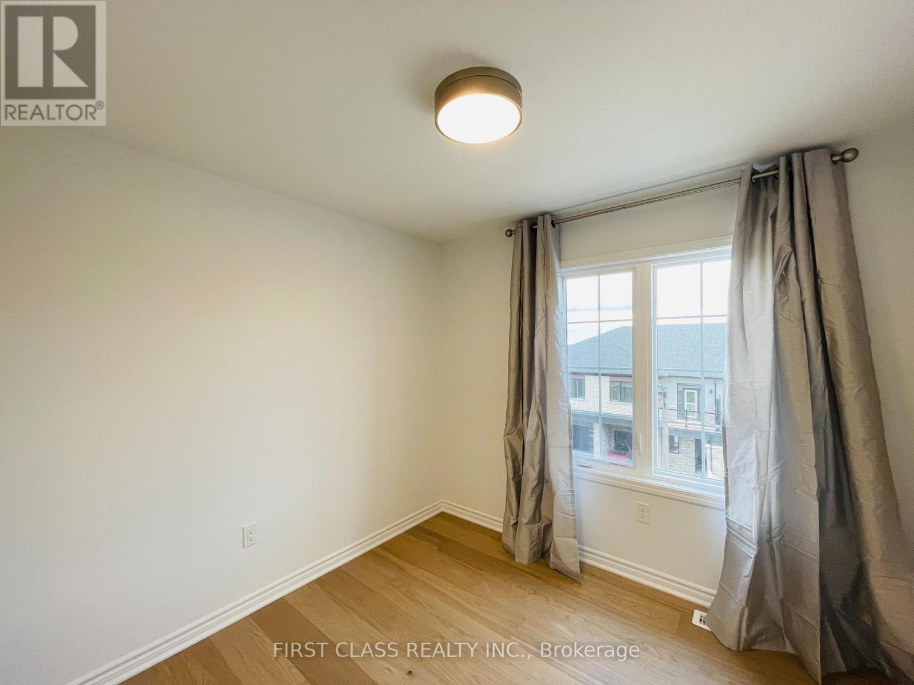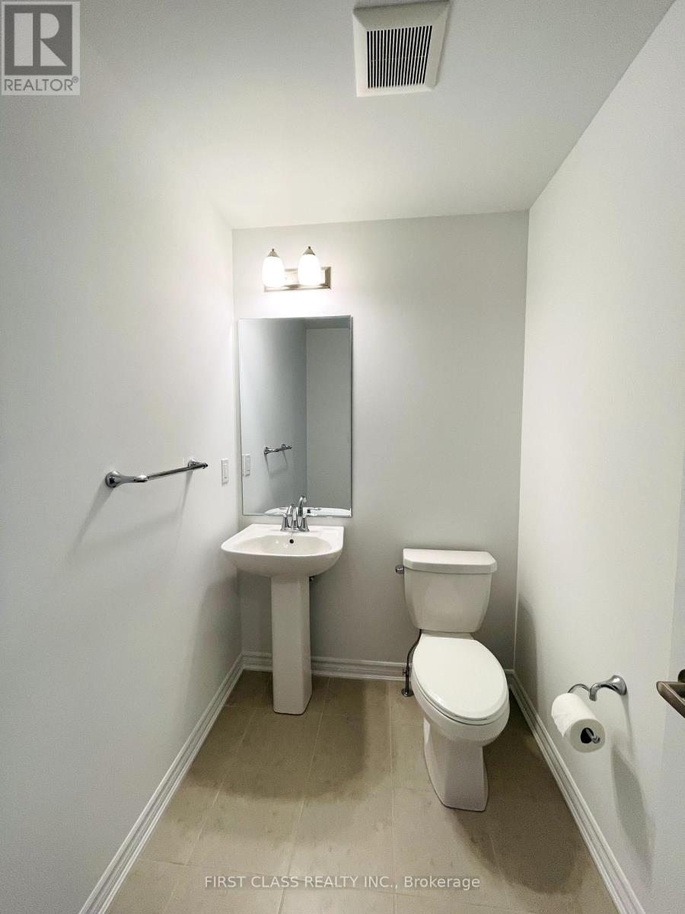3032 Bramall Gardens Oakville, Ontario L6H 7G1
Interested?
Contact us for more information
Amy Ping
Broker
7481 Woodbine Ave #203
Markham, Ontario L3R 2W1
$3,850 Monthly
Welcome to this brand-new Mattamy home, featuring numerous upgrades for modern living. Highlights include elegant oak stairs, stainless steel appliances, 9' high ceilings on both the ground and second floors, and high-end quartz countertops in the kitchen and bathrooms. Wide hardwood flooring extends throughout, adding warmth and style. The garage is equipped with a remote opener and a 200-amp electrical panel. The primary suite boasts a frameless glass shower, upgraded faucets and sinks, and a spacious walk-in closet. Additional features include triple-glazed windows, receptacles with USB ports, and ownership of geothermal HVAC equipment and a hot water heater. Ideally situated just minutes from major highways (407, QEW, and 401), hospitals, public transit, and supermarkets, this move-in-ready home is available for immediate occupancy. **** EXTRAS **** High efficient Geo Thermal heating & cooling systems for low energy cost. (id:58576)
Property Details
| MLS® Number | W10929327 |
| Property Type | Single Family |
| Community Name | Rural Oakville |
| Features | In Suite Laundry |
| ParkingSpaceTotal | 2 |
Building
| BathroomTotal | 4 |
| BedroomsAboveGround | 4 |
| BedroomsTotal | 4 |
| Appliances | Dryer, Range, Refrigerator, Stove, Washer, Window Coverings |
| ConstructionStyleAttachment | Attached |
| CoolingType | Central Air Conditioning, Ventilation System |
| ExteriorFinish | Brick |
| FlooringType | Hardwood |
| HalfBathTotal | 1 |
| HeatingFuel | Electric |
| HeatingType | Forced Air |
| StoriesTotal | 3 |
| Type | Row / Townhouse |
| UtilityWater | Municipal Water |
Parking
| Attached Garage |
Land
| Acreage | No |
| Sewer | Sanitary Sewer |
Rooms
| Level | Type | Length | Width | Dimensions |
|---|---|---|---|---|
| Second Level | Great Room | 5.79 m | 3.63 m | 5.79 m x 3.63 m |
| Second Level | Dining Room | 4.02 m | 3.17 m | 4.02 m x 3.17 m |
| Second Level | Kitchen | 4.02 m | 2.68 m | 4.02 m x 2.68 m |
| Third Level | Primary Bedroom | 4.08 m | 4.08 m | 4.08 m x 4.08 m |
| Third Level | Bedroom 2 | 3.51 m | 2.87 m | 3.51 m x 2.87 m |
| Third Level | Bedroom 3 | 2.87 m | 2.87 m | 2.87 m x 2.87 m |
| Ground Level | Bedroom 4 | 3.23 m | 2.5 m | 3.23 m x 2.5 m |
https://www.realtor.ca/real-estate/27683840/3032-bramall-gardens-oakville-rural-oakville


