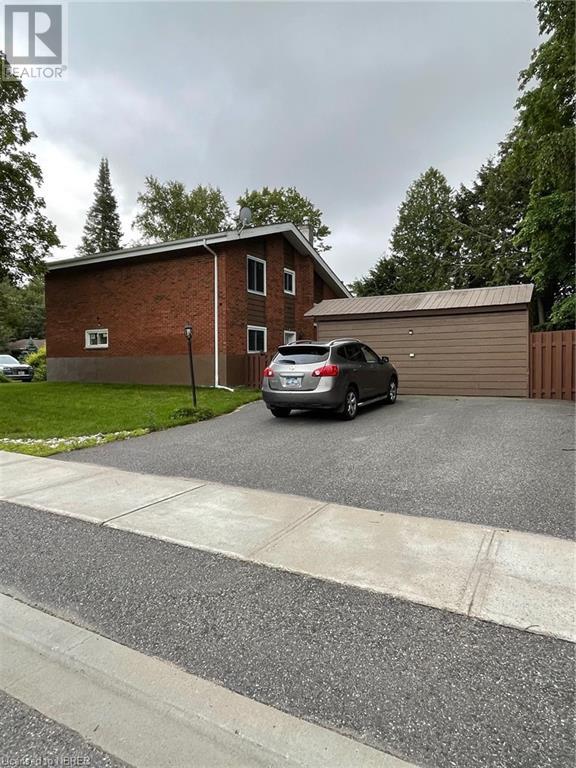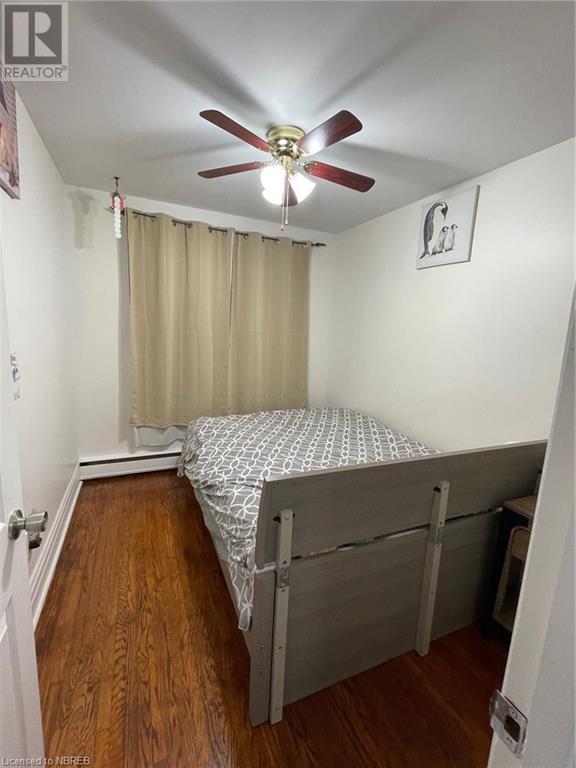303 Greenhill Avenue North Bay, Ontario P1C 1J3
Interested?
Contact us for more information
Norm Pellerin
Broker
117 Chippewa Street West
North Bay, Ontario P1B 6G3
$559,900
Home on beautiful Airport Hill. Brick 4 bedroom side split home located on a large well treed corner lot with a separate driveway on both streets. Open concept on living room, kitchen and dining room. Sliding doors off dining room to a large, fenced backyard. Main floor family room, surrounded with beautiful new windows to enjoy those bright sunny days. Basement with rec room, built-in garage. Hot water gas heat, lots of indoor and outdoor storage. This home has all new top quality windows. Come and check it out - you won't be disappointed and you just might call this home your family home. (id:58576)
Property Details
| MLS® Number | 40625238 |
| Property Type | Single Family |
| AmenitiesNearBy | Public Transit |
| Features | Southern Exposure |
| ParkingSpaceTotal | 4 |
Building
| BathroomTotal | 2 |
| BedroomsAboveGround | 4 |
| BedroomsTotal | 4 |
| Appliances | Dishwasher, Microwave Built-in |
| BasementDevelopment | Finished |
| BasementType | Full (finished) |
| ConstructedDate | 1961 |
| ConstructionStyleAttachment | Detached |
| CoolingType | None |
| ExteriorFinish | Brick Veneer |
| Fixture | Ceiling Fans |
| FoundationType | Block |
| HeatingType | Hot Water Radiator Heat |
| SizeInterior | 2500 Sqft |
| Type | House |
| UtilityWater | Municipal Water |
Parking
| Attached Garage |
Land
| Acreage | No |
| LandAmenities | Public Transit |
| LandscapeFeatures | Landscaped |
| Sewer | Municipal Sewage System |
| SizeDepth | 103 Ft |
| SizeFrontage | 146 Ft |
| SizeTotalText | 1/2 - 1.99 Acres |
| ZoningDescription | R-1 |
Rooms
| Level | Type | Length | Width | Dimensions |
|---|---|---|---|---|
| Second Level | 4pc Bathroom | Measurements not available | ||
| Second Level | Bedroom | 11'0'' x 9'0'' | ||
| Second Level | Bedroom | 11'0'' x 11'0'' | ||
| Second Level | Primary Bedroom | 17'0'' x 11'0'' | ||
| Basement | Laundry Room | 14'0'' x 10'0'' | ||
| Basement | Recreation Room | 19'6'' x 14'0'' | ||
| Main Level | 3pc Bathroom | Measurements not available | ||
| Main Level | Family Room | 15'0'' x 15'0'' | ||
| Main Level | Bedroom | 10'0'' x 8'0'' | ||
| Main Level | Kitchen | 18'0'' x 9'6'' | ||
| Main Level | Dining Room | 15'6'' x 12'6'' | ||
| Main Level | Living Room | 20'0'' x 15'0'' |
https://www.realtor.ca/real-estate/27216301/303-greenhill-avenue-north-bay

































