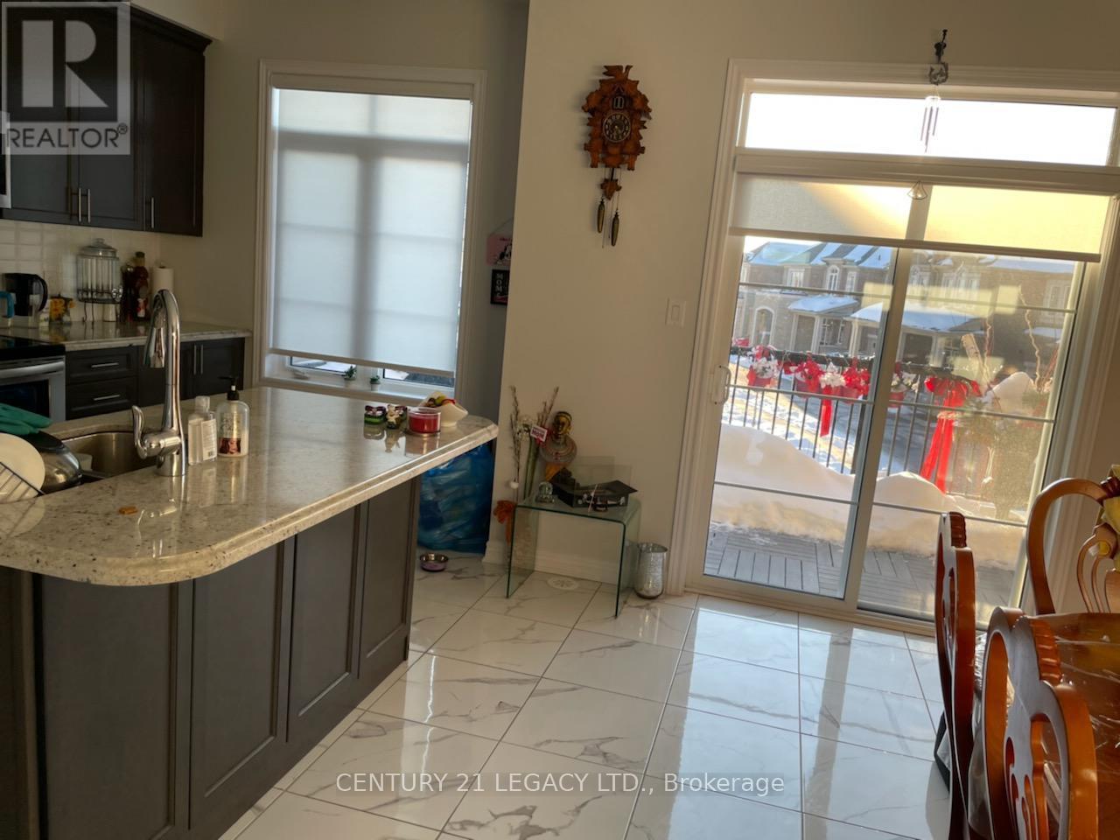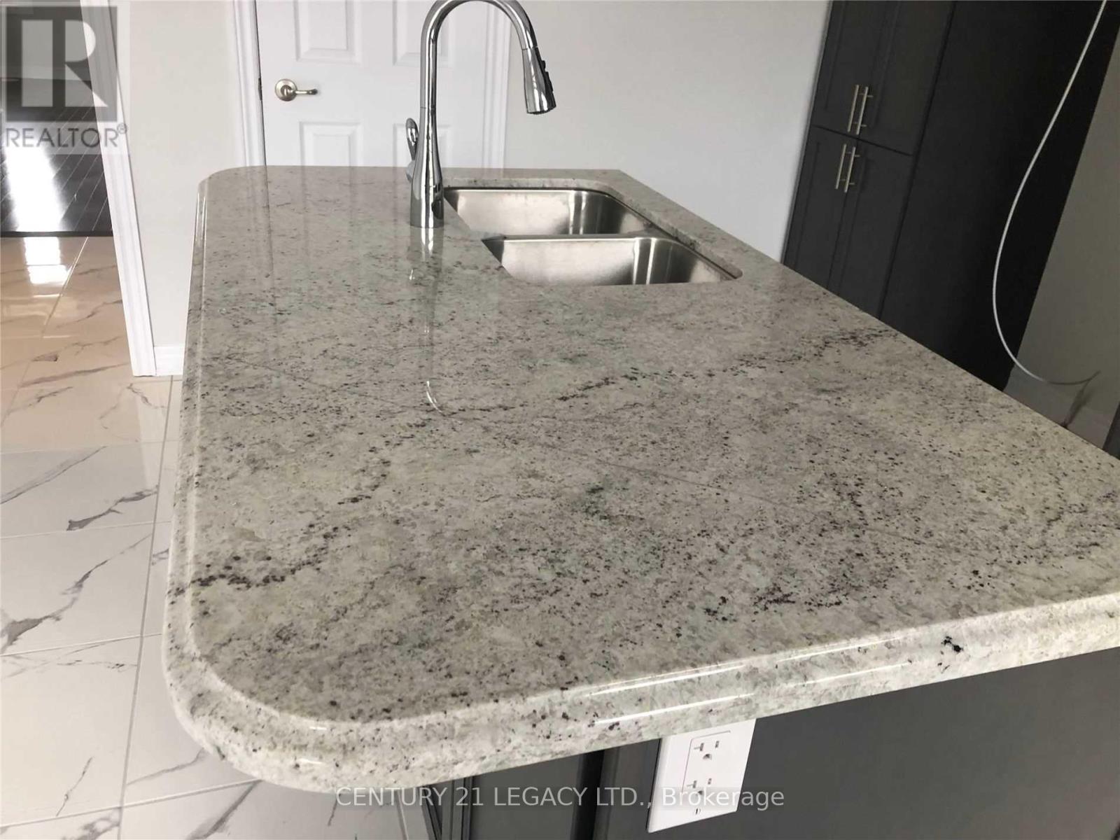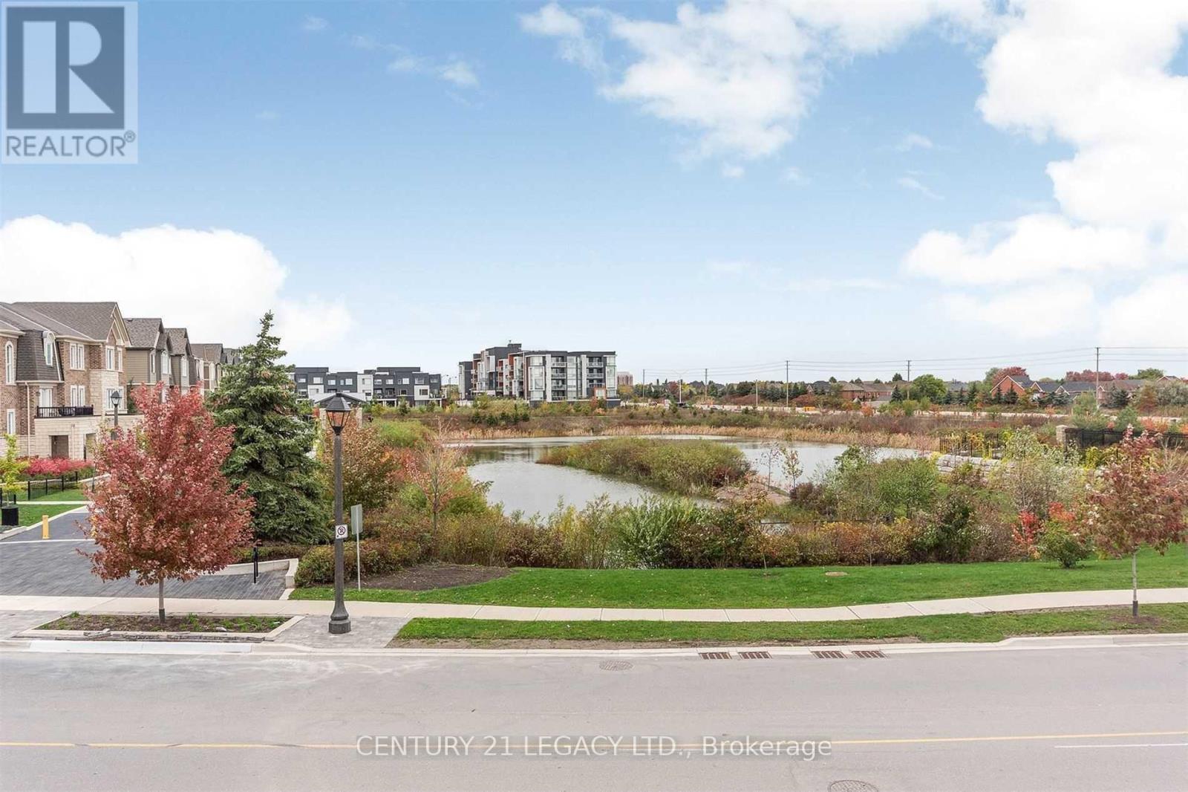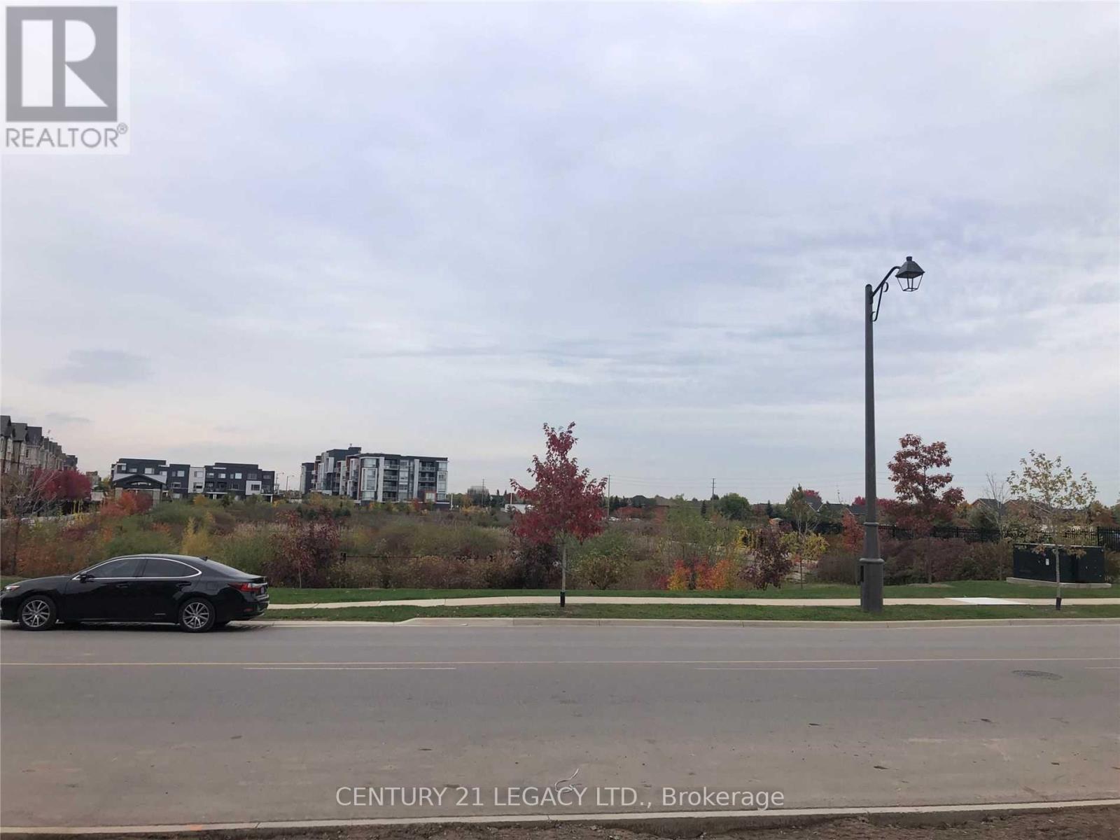3028 George Savage Avenue Oakville, Ontario L6M 4M2
Interested?
Contact us for more information
Sunil Saini
Broker
Century 21 Legacy Ltd.
7461 Pacific Circle
Mississauga, Ontario L5T 2A4
7461 Pacific Circle
Mississauga, Ontario L5T 2A4
4 Bedroom
4 Bathroom
1499.9875 - 1999.983 sqft
Central Air Conditioning
Forced Air
$3,400 Monthly
Amazing Townhouse In One Of The Best Locations Of Oakville. Close To All Amenities. Facing Pond. Looking For AAA Tenants. Job Letter, Pay Stubs, Equifax Credit Report, Rental Application With All Offers. Tenant To Pay All Utilities. **** EXTRAS **** Fridge, Stove, Dishwasher, Clothes Washer And Dryer For Tenant Use. (id:58576)
Property Details
| MLS® Number | W10911882 |
| Property Type | Single Family |
| Community Name | Rural Oakville |
| AmenitiesNearBy | Hospital, Public Transit |
| CommunityFeatures | Community Centre |
| Features | Conservation/green Belt |
| ParkingSpaceTotal | 2 |
Building
| BathroomTotal | 4 |
| BedroomsAboveGround | 3 |
| BedroomsBelowGround | 1 |
| BedroomsTotal | 4 |
| Appliances | Water Heater |
| ConstructionStyleAttachment | Attached |
| CoolingType | Central Air Conditioning |
| ExteriorFinish | Brick |
| FlooringType | Hardwood, Carpeted, Ceramic |
| FoundationType | Poured Concrete |
| HalfBathTotal | 1 |
| HeatingFuel | Natural Gas |
| HeatingType | Forced Air |
| StoriesTotal | 3 |
| SizeInterior | 1499.9875 - 1999.983 Sqft |
| Type | Row / Townhouse |
| UtilityWater | Municipal Water |
Parking
| Garage |
Land
| Acreage | No |
| LandAmenities | Hospital, Public Transit |
| Sewer | Sanitary Sewer |
| SizeDepth | 60 Ft |
| SizeFrontage | 20 Ft |
| SizeIrregular | 20 X 60 Ft |
| SizeTotalText | 20 X 60 Ft |
Rooms
| Level | Type | Length | Width | Dimensions |
|---|---|---|---|---|
| Second Level | Other | 1.54 m | 5.74 m | 1.54 m x 5.74 m |
| Second Level | Dining Room | 4.27 m | 4.67 m | 4.27 m x 4.67 m |
| Second Level | Living Room | 4.27 m | 4.67 m | 4.27 m x 4.67 m |
| Second Level | Den | 1.96 m | 2.87 m | 1.96 m x 2.87 m |
| Second Level | Kitchen | 2.44 m | 4.42 m | 2.44 m x 4.42 m |
| Second Level | Eating Area | 3.3 m | 3.81 m | 3.3 m x 3.81 m |
| Third Level | Primary Bedroom | 3.81 m | 3.96 m | 3.81 m x 3.96 m |
| Third Level | Bedroom 2 | 2.59 m | 2.89 m | 2.59 m x 2.89 m |
| Third Level | Bedroom 3 | 2.75 m | 2.75 m | 2.75 m x 2.75 m |
| Ground Level | Family Room | 3.05 m | 5.03 m | 3.05 m x 5.03 m |
https://www.realtor.ca/real-estate/27683756/3028-george-savage-avenue-oakville-rural-oakville






















