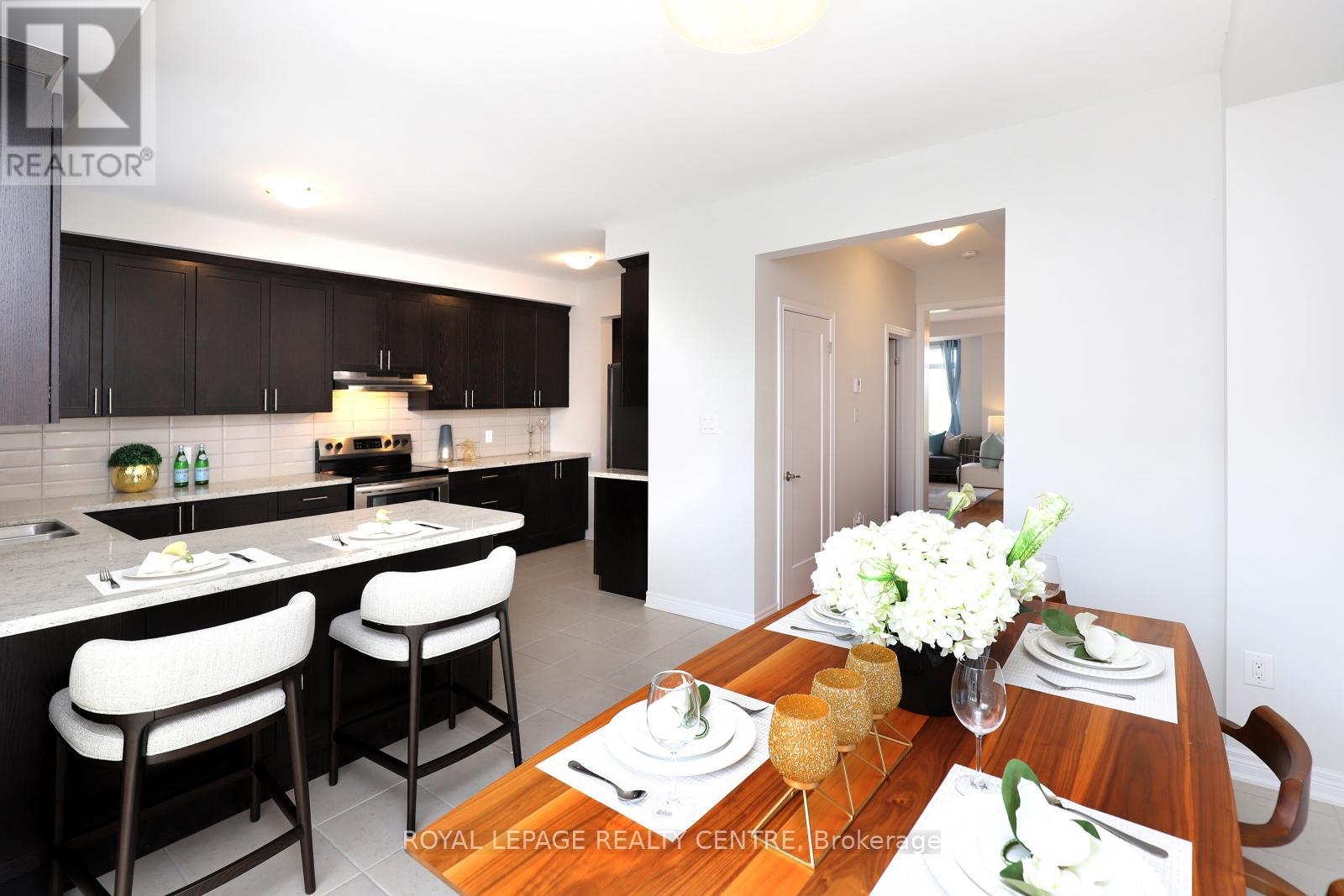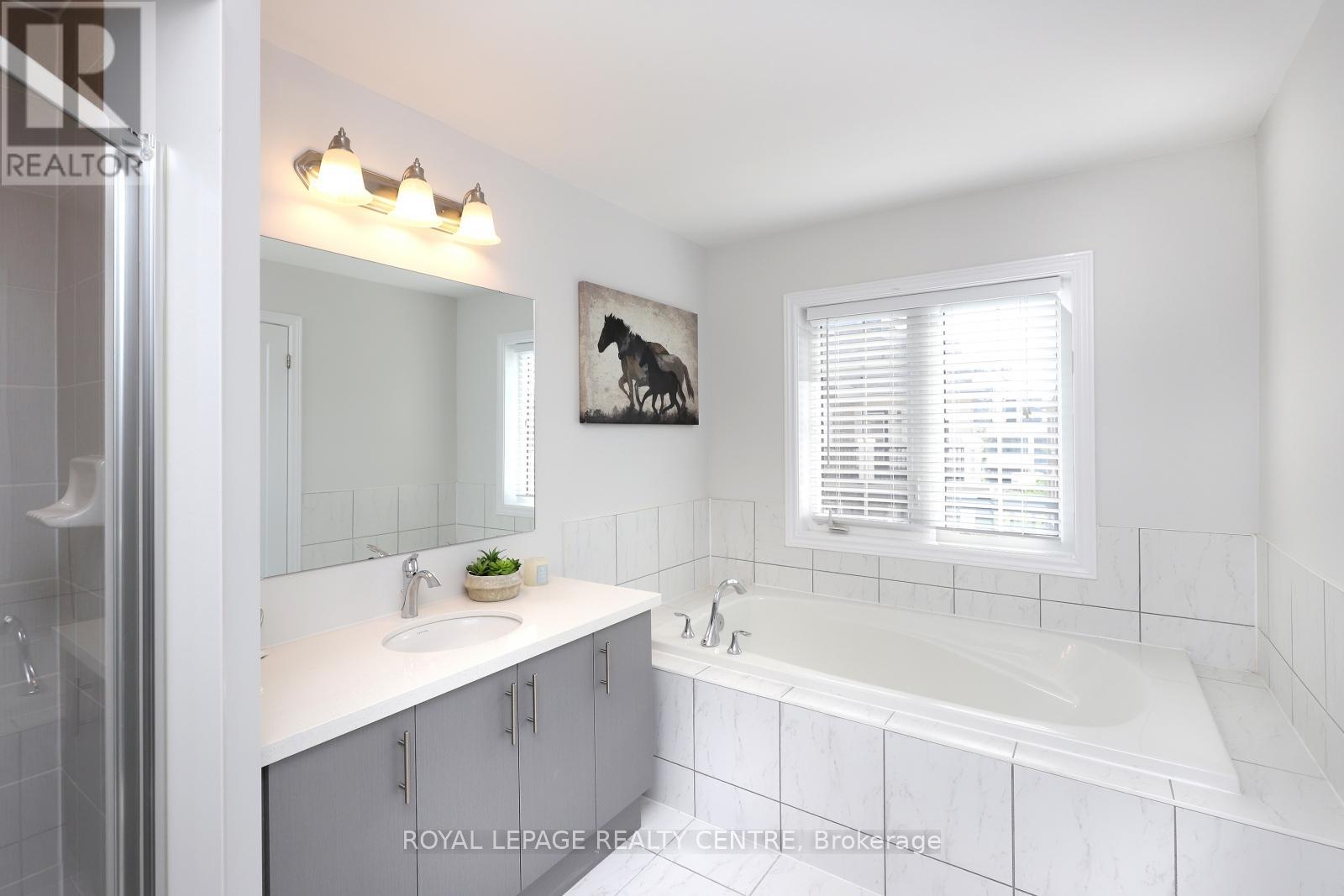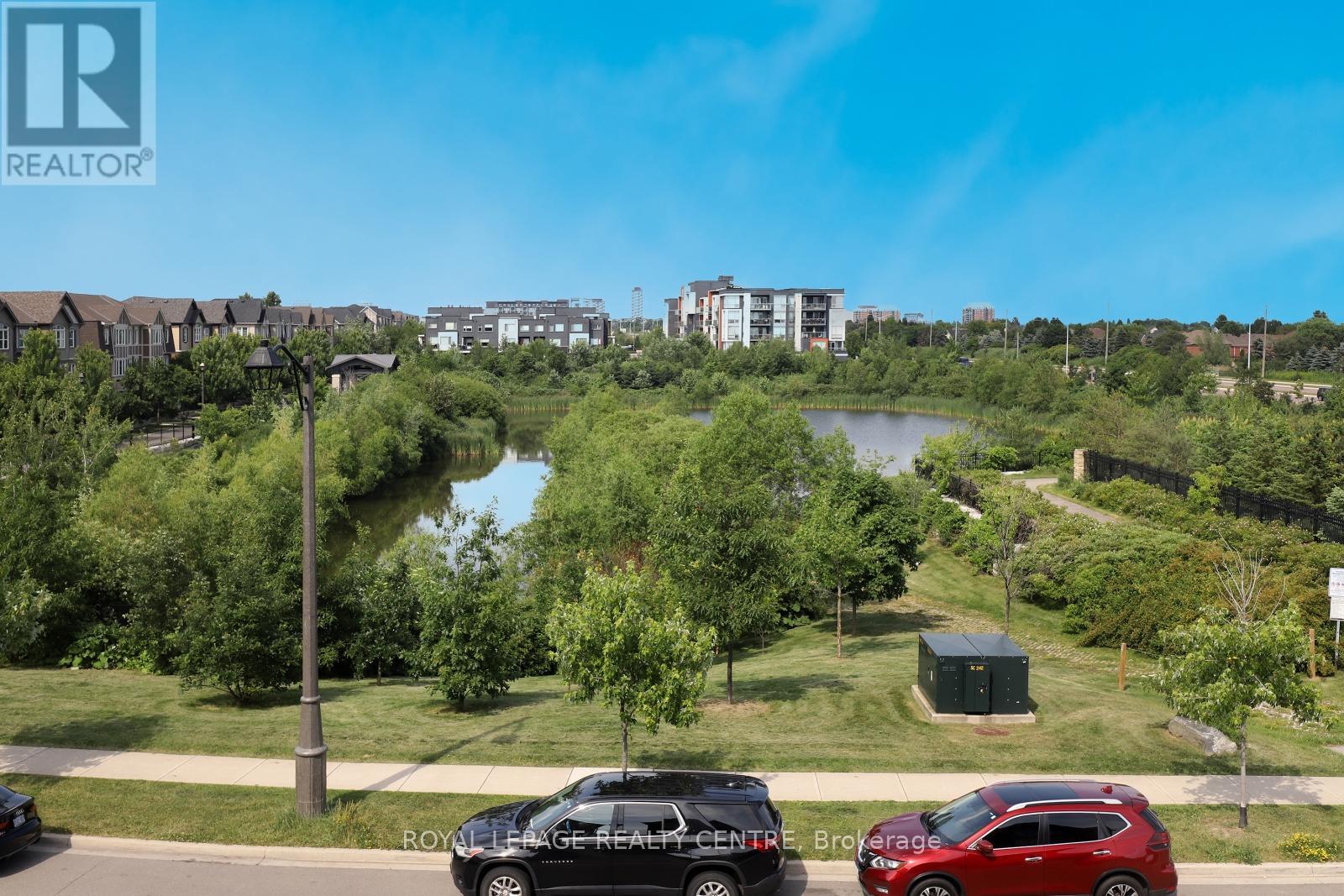3020 George Savage Avenue Oakville, Ontario L6M 0Z1
Interested?
Contact us for more information
Brenda Fan
Salesperson
2150 Hurontario Street
Mississauga, Ontario L5B 1M8
$1,245,000Maintenance, Parcel of Tied Land
$233.64 Monthly
Maintenance, Parcel of Tied Land
$233.64 MonthlyAbsolutely Stunning End Unit Executive Townhome in Highly Desirable Community of Oakville. Bright & Immaculate, 2056 Sq Ft, 9' Ceilings on the Main Floor, 3 Bdrms, 4 Baths & 2 Car Garage. The Primary Room Offers a 5pc Ensuite, W/I Closet & W/O to Balcony. Spacious Living/Dining Room Boasts a Picturesque Window that Frames a Breathtaking View of a Beautiful Pond. Kitchen W/Breakfast Bar, S/S Appliances & Walk Out to Sun-Filled Deck, Enjoy Summer Entertaining! The Family Room on Ground Floor Offers a Stunning View of the Pond, Enhance the Overall Appeal & Charm of this Remarkable Home. Easy Access to Major Highways and Go Station. Minutes to Schools, Trails, Parks, Hospital, Shopping Centre, Recreation Centre. Look no Further, This Home Truly Encompasses Everything You're Looking For! (id:58576)
Property Details
| MLS® Number | W10426608 |
| Property Type | Single Family |
| Community Name | Rural Oakville |
| ParkingSpaceTotal | 2 |
Building
| BathroomTotal | 4 |
| BedroomsAboveGround | 3 |
| BedroomsTotal | 3 |
| Appliances | Garage Door Opener Remote(s), Water Heater, Dishwasher, Dryer, Garage Door Opener, Refrigerator, Stove, Washer, Window Coverings |
| ConstructionStyleAttachment | Attached |
| CoolingType | Central Air Conditioning |
| ExteriorFinish | Stone, Brick |
| FlooringType | Carpeted, Ceramic, Hardwood |
| FoundationType | Unknown |
| HalfBathTotal | 2 |
| HeatingFuel | Natural Gas |
| HeatingType | Forced Air |
| StoriesTotal | 3 |
| SizeInterior | 1999.983 - 2499.9795 Sqft |
| Type | Row / Townhouse |
| UtilityWater | Municipal Water |
Parking
| Garage |
Land
| Acreage | No |
| Sewer | Sanitary Sewer |
| SizeDepth | 63 Ft ,9 In |
| SizeFrontage | 25 Ft ,4 In |
| SizeIrregular | 25.4 X 63.8 Ft |
| SizeTotalText | 25.4 X 63.8 Ft |
| ZoningDescription | Residential |
Rooms
| Level | Type | Length | Width | Dimensions |
|---|---|---|---|---|
| Second Level | Kitchen | 4.52 m | 2.69 m | 4.52 m x 2.69 m |
| Second Level | Eating Area | 3.86 m | 3.05 m | 3.86 m x 3.05 m |
| Second Level | Living Room | 4.88 m | 5.74 m | 4.88 m x 5.74 m |
| Second Level | Dining Room | 4.88 m | 5.74 m | 4.88 m x 5.74 m |
| Third Level | Primary Bedroom | 4.42 m | 3.35 m | 4.42 m x 3.35 m |
| Third Level | Bedroom 2 | 3.1 m | 2.74 m | 3.1 m x 2.74 m |
| Third Level | Bedroom 3 | 3.2 m | 2.9 m | 3.2 m x 2.9 m |
| Main Level | Family Room | 4.88 m | 2.9 m | 4.88 m x 2.9 m |
https://www.realtor.ca/real-estate/27656573/3020-george-savage-avenue-oakville-rural-oakville










































