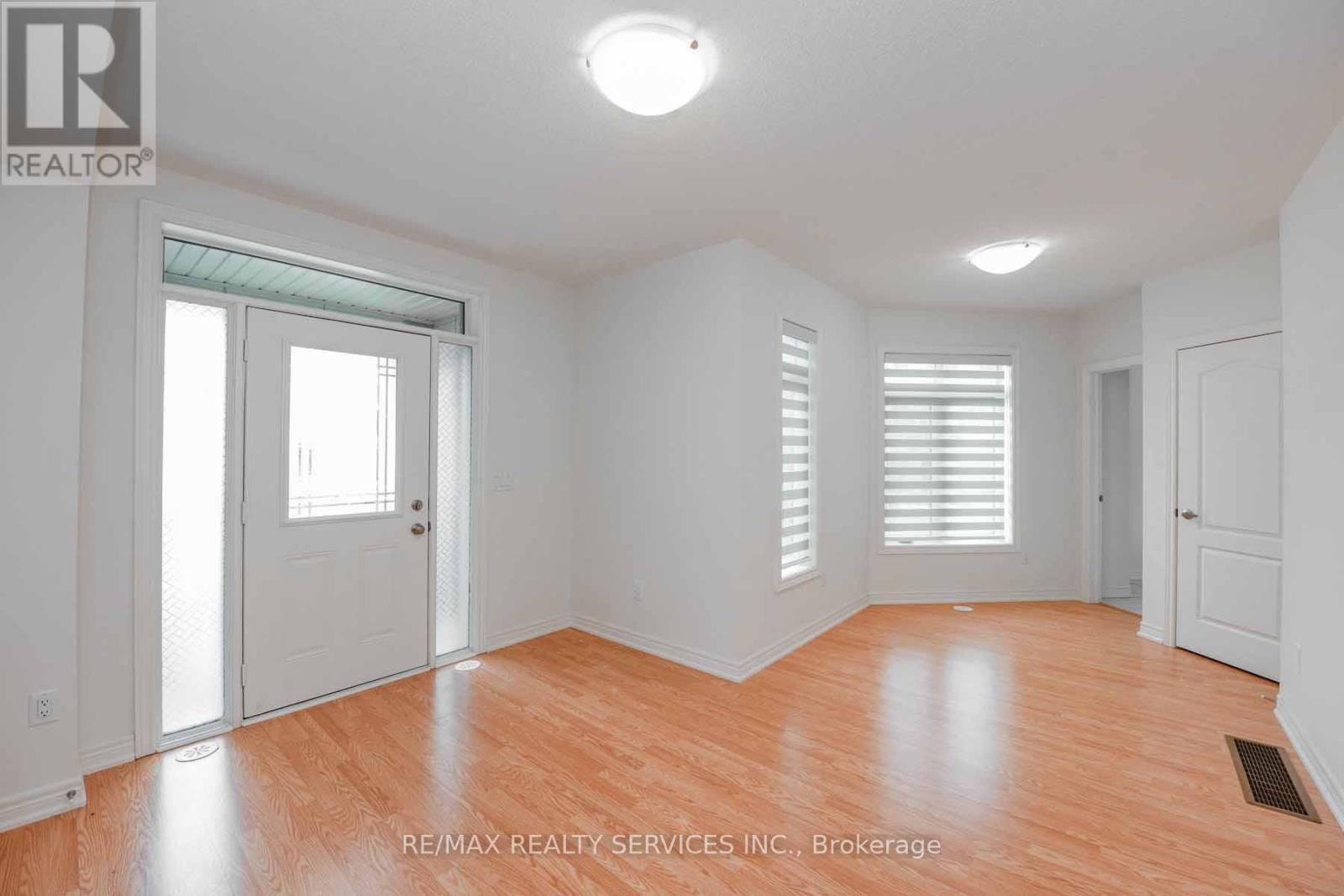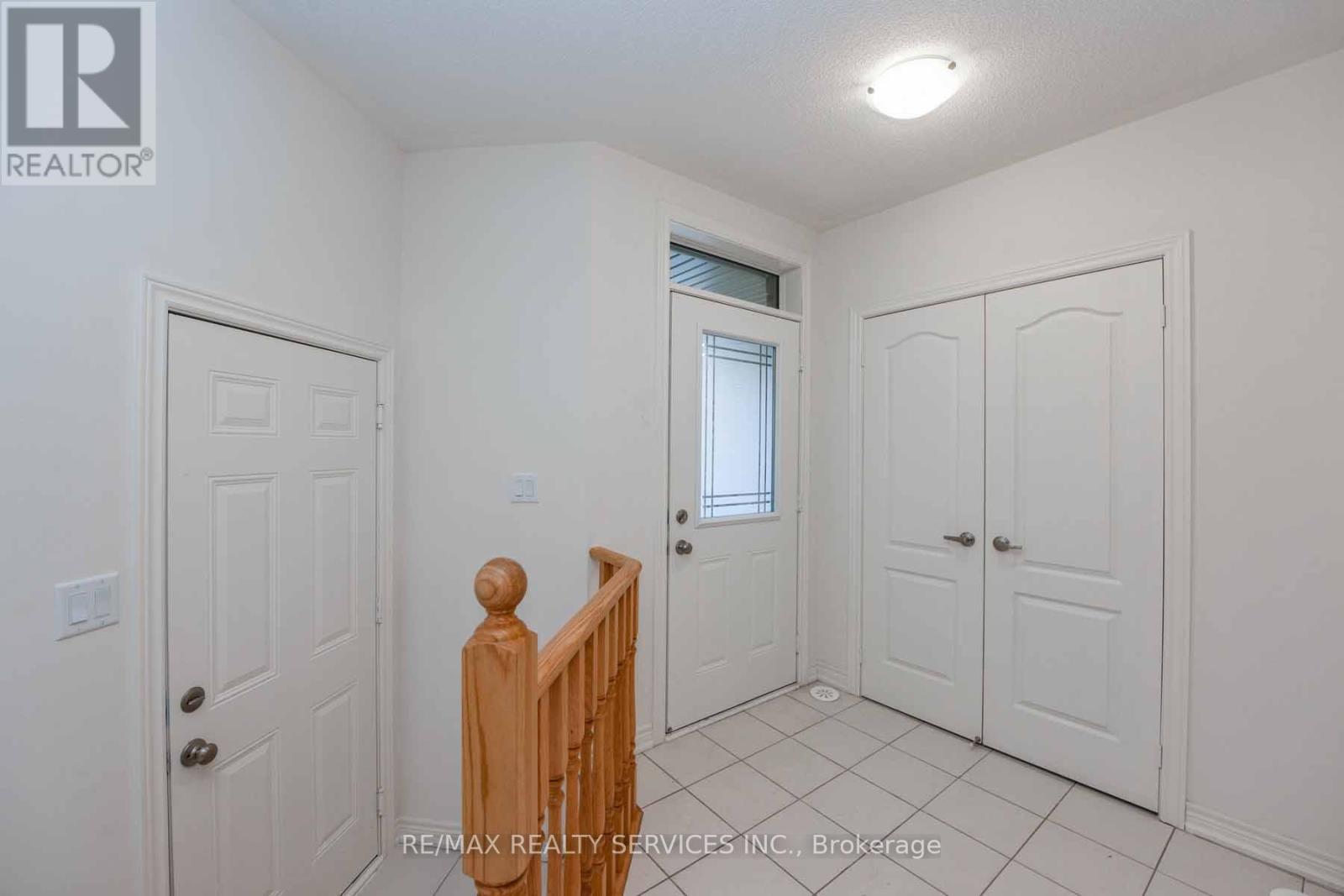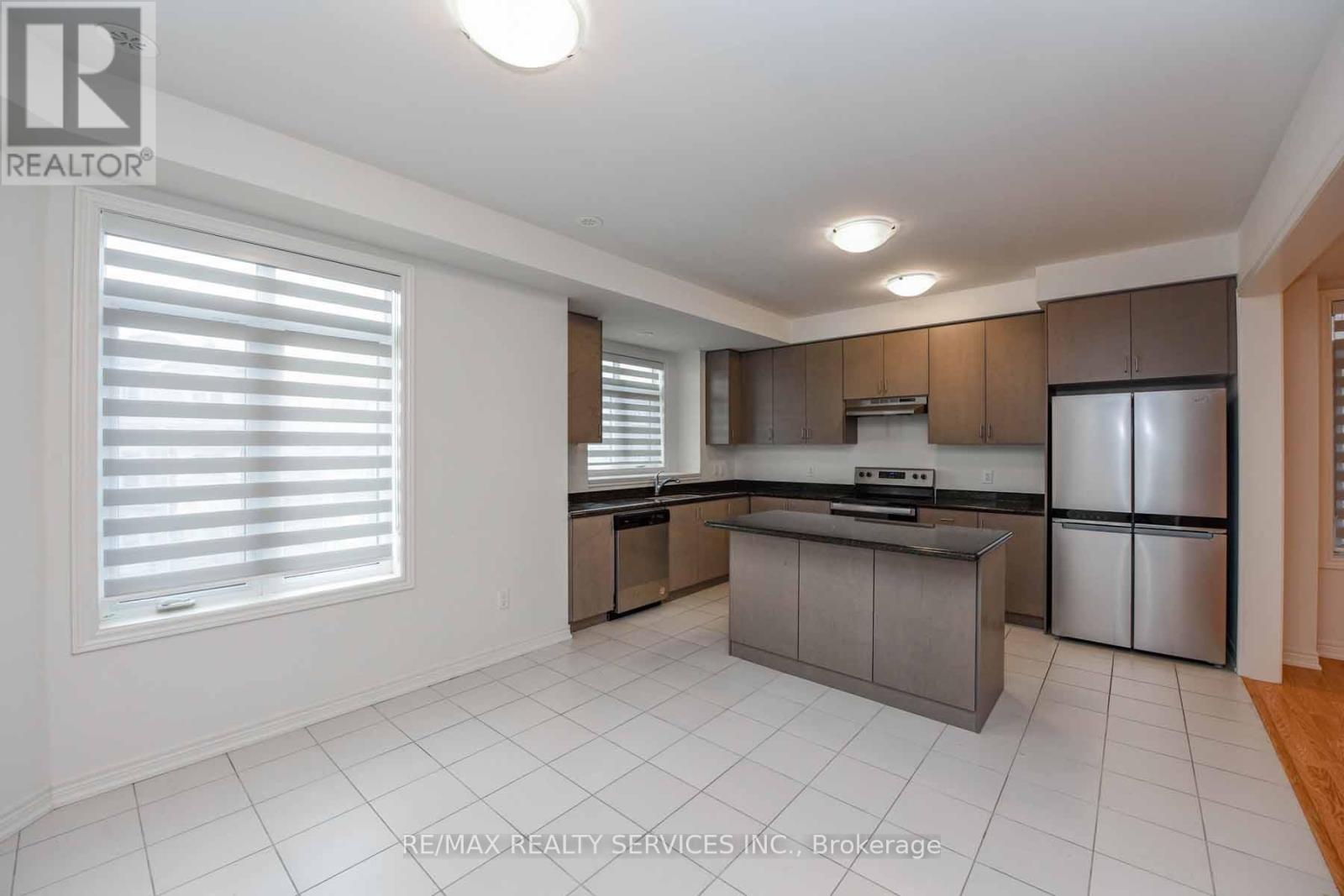3007 Max Khan Boulevard Oakville, Ontario L6H 3P4
Interested?
Contact us for more information
Nick Bhullar
Broker
RE/MAX Realty Services Inc.
10 Kingsbridge Gdn Cir #200
Mississauga, Ontario L5R 3K7
10 Kingsbridge Gdn Cir #200
Mississauga, Ontario L5R 3K7
3 Bedroom
4 Bathroom
1999.983 - 2499.9795 sqft
Fireplace
Central Air Conditioning
Forced Air
$3,800 Monthly
Welcome to 3007 Max Khan Blvd a beautiful 2350 Sqft End Unit Townhouse In North Oakville. 3 Bedrooms And 4 Baths. Separate Living, Dining & Family Room. 2 Car Garage. Huge Open Concept Kitchen W S/S Appliances, Granite Countertops & Central Island. 3 Huge Balconies From Dining, Living & Master Bedroom. Wall Mounted Fireplace In Family Room. Close proximity to public transit, shopping, restaurants, banks, GO station, Hwy 403 & 407, top rated schools, parks, conservation area and lot more! (id:58576)
Property Details
| MLS® Number | W10426494 |
| Property Type | Single Family |
| Community Name | Rural Oakville |
| AmenitiesNearBy | Hospital, Park, Public Transit |
| CommunityFeatures | School Bus |
| ParkingSpaceTotal | 3 |
Building
| BathroomTotal | 4 |
| BedroomsAboveGround | 3 |
| BedroomsTotal | 3 |
| Appliances | Window Coverings |
| BasementDevelopment | Unfinished |
| BasementType | Full (unfinished) |
| ConstructionStyleAttachment | Attached |
| CoolingType | Central Air Conditioning |
| ExteriorFinish | Brick, Stone |
| FireplacePresent | Yes |
| FireplaceTotal | 1 |
| FlooringType | Laminate, Carpeted |
| FoundationType | Poured Concrete |
| HalfBathTotal | 2 |
| HeatingFuel | Natural Gas |
| HeatingType | Forced Air |
| StoriesTotal | 3 |
| SizeInterior | 1999.983 - 2499.9795 Sqft |
| Type | Row / Townhouse |
Parking
| Attached Garage |
Land
| Acreage | No |
| LandAmenities | Hospital, Park, Public Transit |
| Sewer | Sanitary Sewer |
| SizeFrontage | 72 Ft ,8 In |
| SizeIrregular | 72.7 Ft ; Irregular Lot |
| SizeTotalText | 72.7 Ft ; Irregular Lot |
Rooms
| Level | Type | Length | Width | Dimensions |
|---|---|---|---|---|
| Second Level | Living Room | 4.24 m | 3.94 m | 4.24 m x 3.94 m |
| Second Level | Dining Room | 3.83 m | 3.03 m | 3.83 m x 3.03 m |
| Second Level | Kitchen | 4.24 m | 3.05 m | 4.24 m x 3.05 m |
| Third Level | Bedroom | 5.16 m | 2.9 m | 5.16 m x 2.9 m |
| Third Level | Bedroom 2 | 3.38 m | 2.87 m | 3.38 m x 2.87 m |
| Third Level | Bedroom 3 | 3.18 m | 3.02 m | 3.18 m x 3.02 m |
| Main Level | Family Room | 4.12 m | 3.03 m | 4.12 m x 3.03 m |
https://www.realtor.ca/real-estate/27656176/3007-max-khan-boulevard-oakville-rural-oakville










































