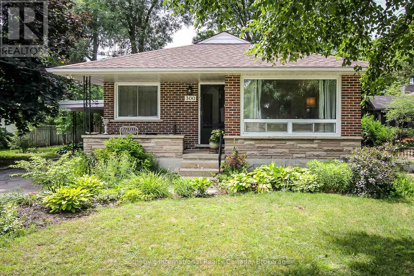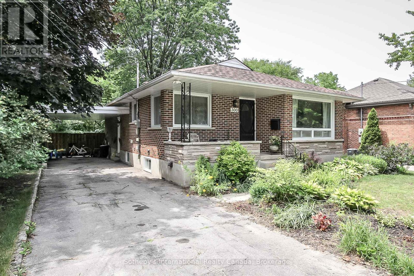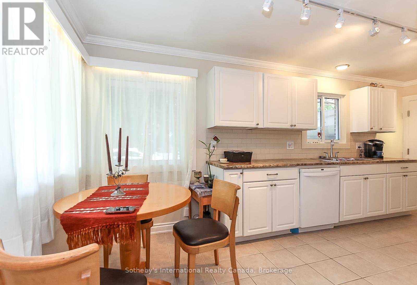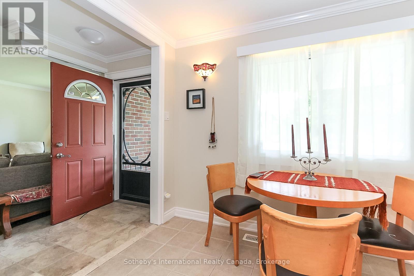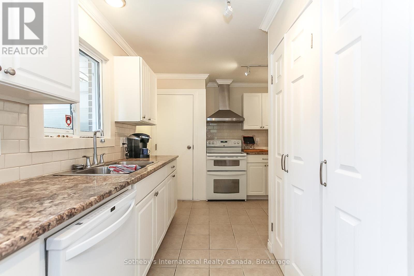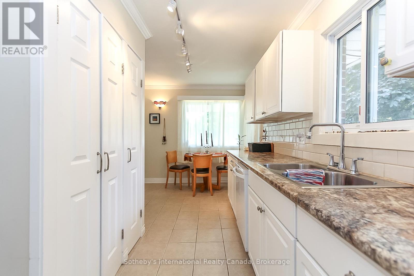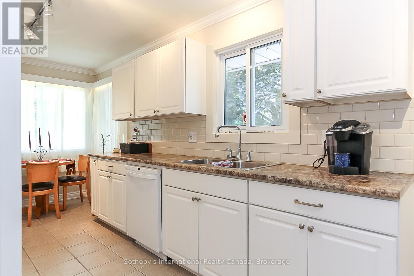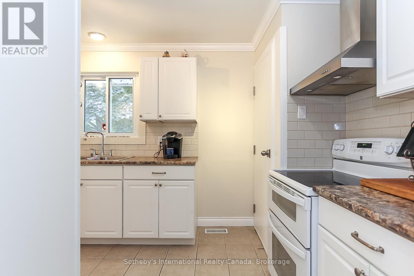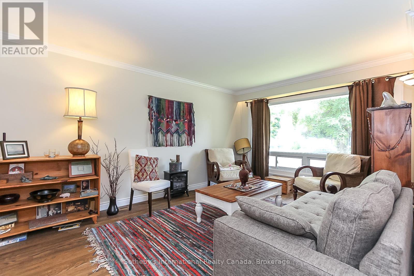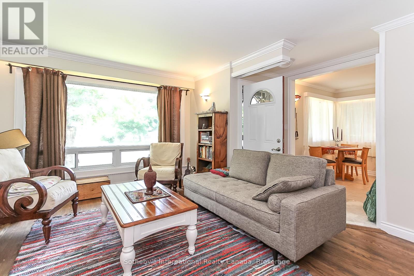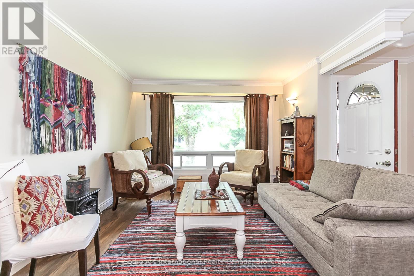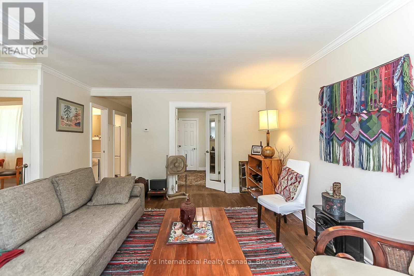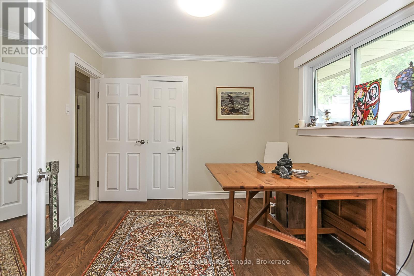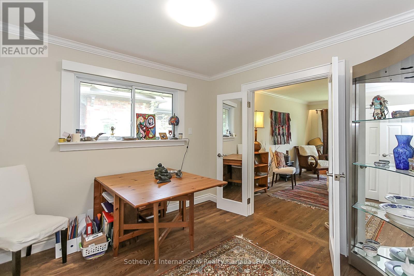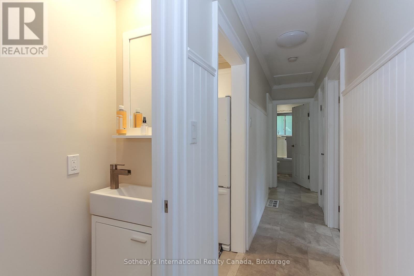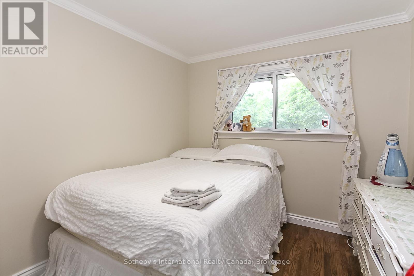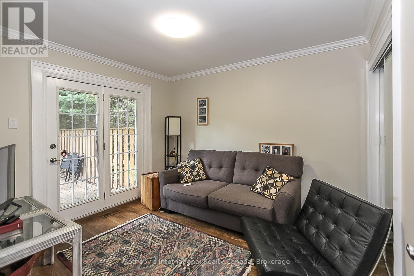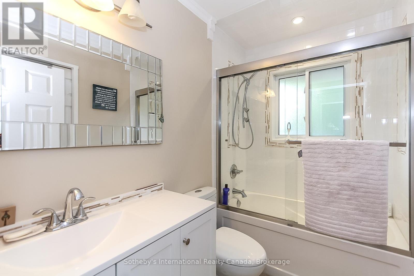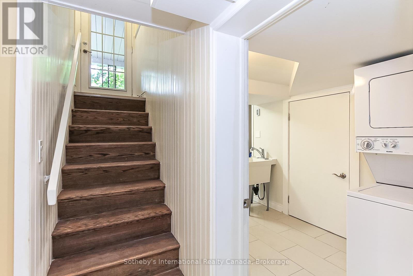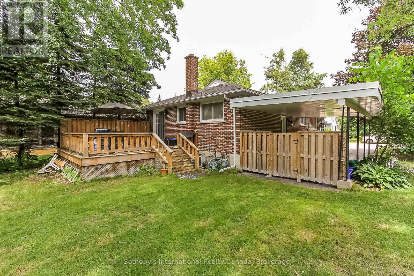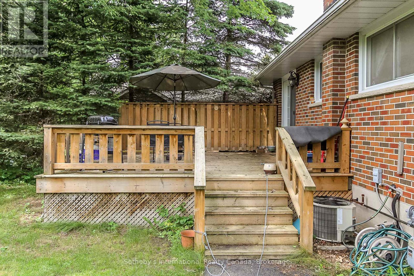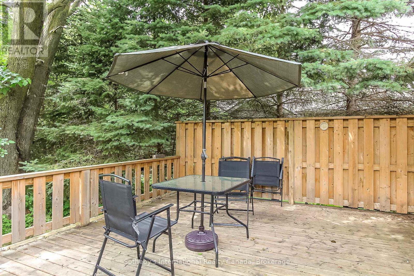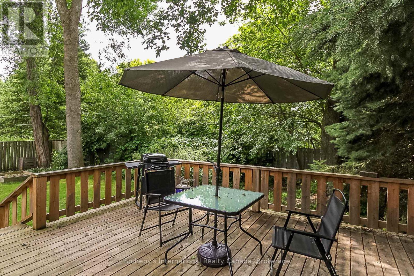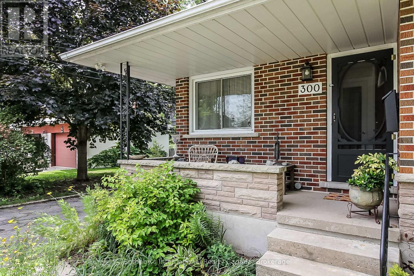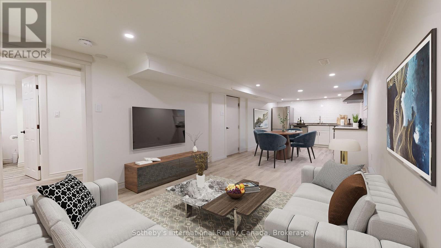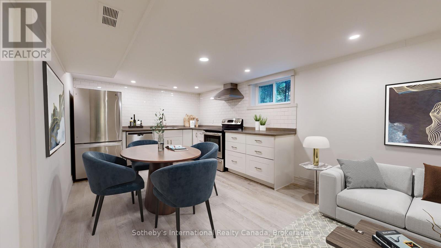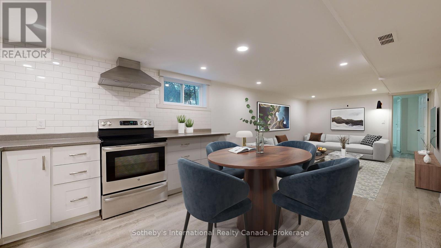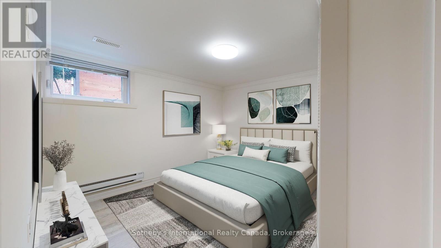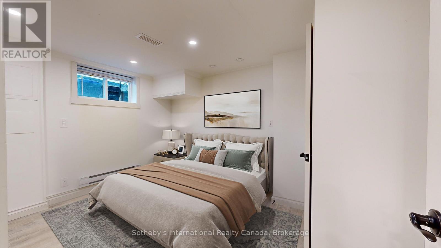300 Minnesota Street Collingwood, Ontario L9Y 3S5
Interested?
Contact us for more information
Emma Baker
Broker
243 Hurontario St
Collingwood, Ontario L9Y 2M1
$896,895
Legal Duplex on oversized lot backing onto trails on premium street. Located walking distance to Collingwoods downtown core and spectacular waterfront this property would make a great investment for someone wishing to live on one level and rent out the other level. Main level features a spacious living area, kitchen with laundry, dining area and 3 bedrooms (one used as office) with access to deck and mature yard. Basement, with separate side entrance, was updeatd in 2020 and featuring 2 bedrooms, 4 piece bathroom living/dining/kitchen area and laundry offering beautiful living space. All appliances replaced since 2021. Upper level currently tenanted, income and expense information available. (id:58576)
Property Details
| MLS® Number | S11889586 |
| Property Type | Single Family |
| Community Name | Collingwood |
| EquipmentType | Water Heater |
| Features | Flat Site, In-law Suite |
| ParkingSpaceTotal | 5 |
| RentalEquipmentType | Water Heater |
| Structure | Porch |
Building
| BathroomTotal | 3 |
| BedroomsAboveGround | 5 |
| BedroomsTotal | 5 |
| Appliances | Water Heater, Dishwasher, Dryer, Refrigerator, Two Stoves, Two Washers |
| ArchitecturalStyle | Raised Bungalow |
| BasementFeatures | Separate Entrance |
| BasementType | Full |
| CoolingType | Central Air Conditioning |
| ExteriorFinish | Brick |
| FireProtection | Smoke Detectors |
| FoundationType | Block |
| HalfBathTotal | 1 |
| HeatingFuel | Natural Gas |
| HeatingType | Forced Air |
| StoriesTotal | 1 |
| SizeInterior | 699.9943 - 1099.9909 Sqft |
| Type | Duplex |
| UtilityWater | Municipal Water |
Parking
| Carport |
Land
| Acreage | No |
| Sewer | Sanitary Sewer |
| SizeDepth | 112 Ft |
| SizeFrontage | 60 Ft |
| SizeIrregular | 60 X 112 Ft |
| SizeTotalText | 60 X 112 Ft|under 1/2 Acre |
| ZoningDescription | R2 & Nvca |
Rooms
| Level | Type | Length | Width | Dimensions |
|---|---|---|---|---|
| Basement | Living Room | 9.55 m | 5.33 m | 9.55 m x 5.33 m |
| Basement | Bedroom | 3.86 m | 3.2 m | 3.86 m x 3.2 m |
| Basement | Bedroom | 3.61 m | 2.72 m | 3.61 m x 2.72 m |
| Basement | Laundry Room | Measurements not available | ||
| Main Level | Living Room | 4.85 m | 3.86 m | 4.85 m x 3.86 m |
| Main Level | Kitchen | 4.22 m | 6.6 m | 4.22 m x 6.6 m |
| Main Level | Bedroom | 4.11 m | 3.25 m | 4.11 m x 3.25 m |
| Main Level | Bedroom | 4.62 m | 3.02 m | 4.62 m x 3.02 m |
| Main Level | Bedroom | 3 m | 3.02 m | 3 m x 3.02 m |
https://www.realtor.ca/real-estate/27730627/300-minnesota-street-collingwood-collingwood


