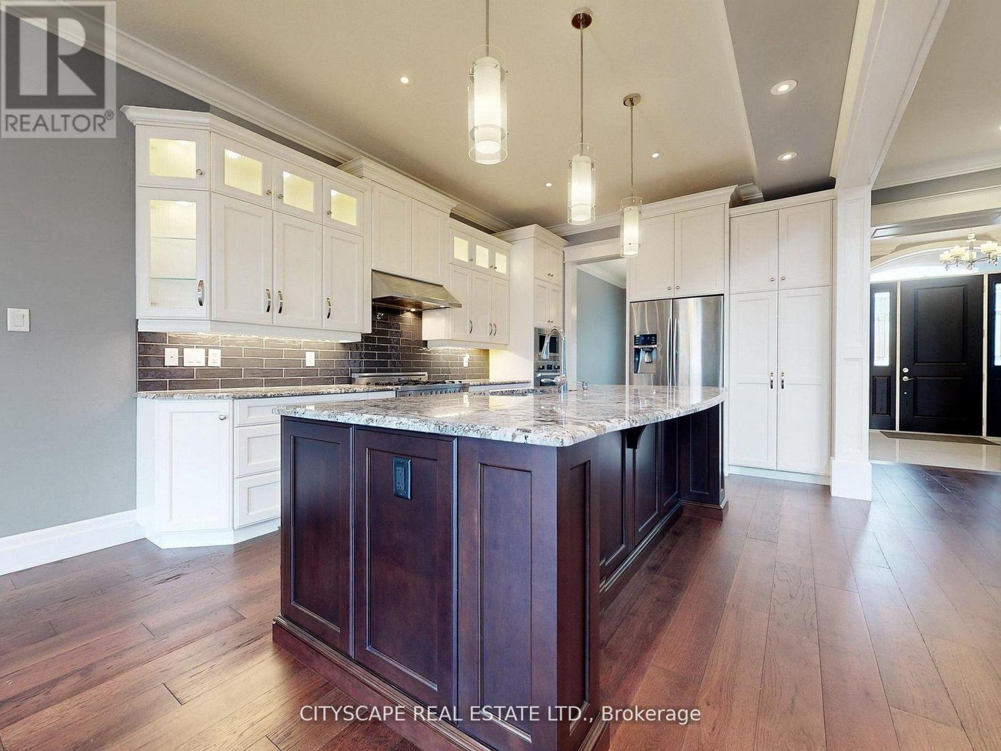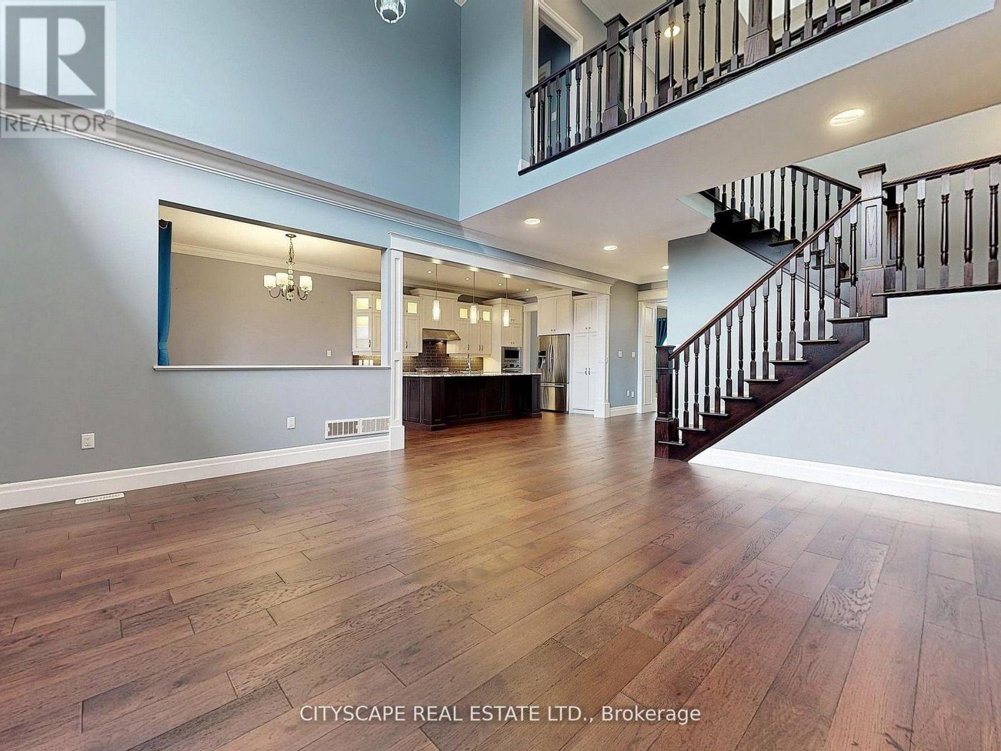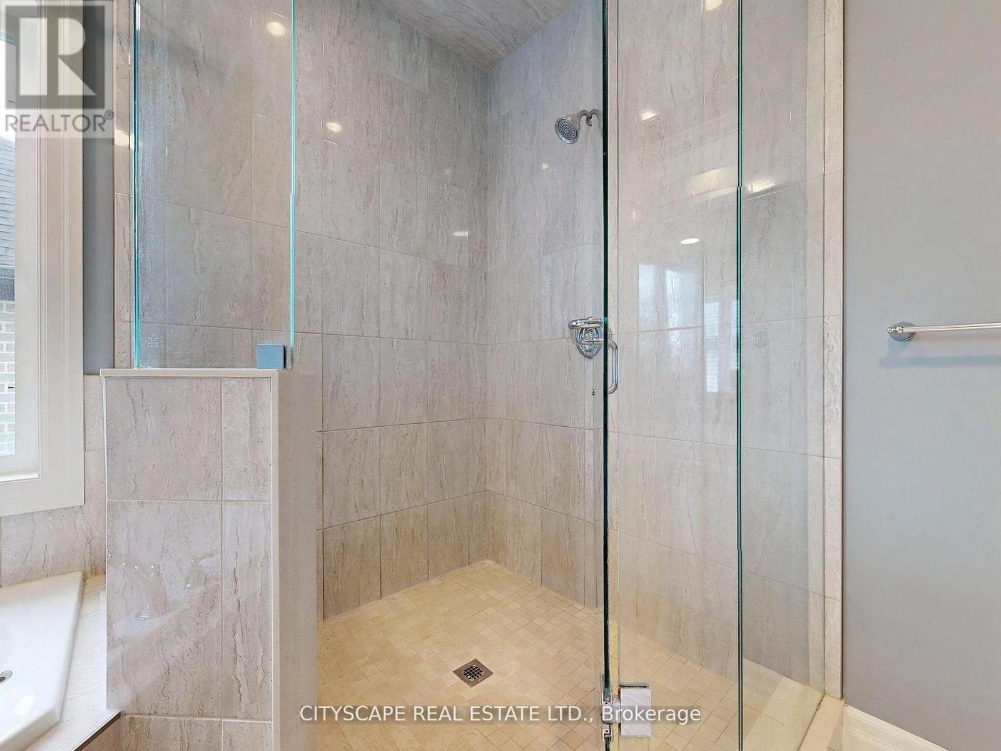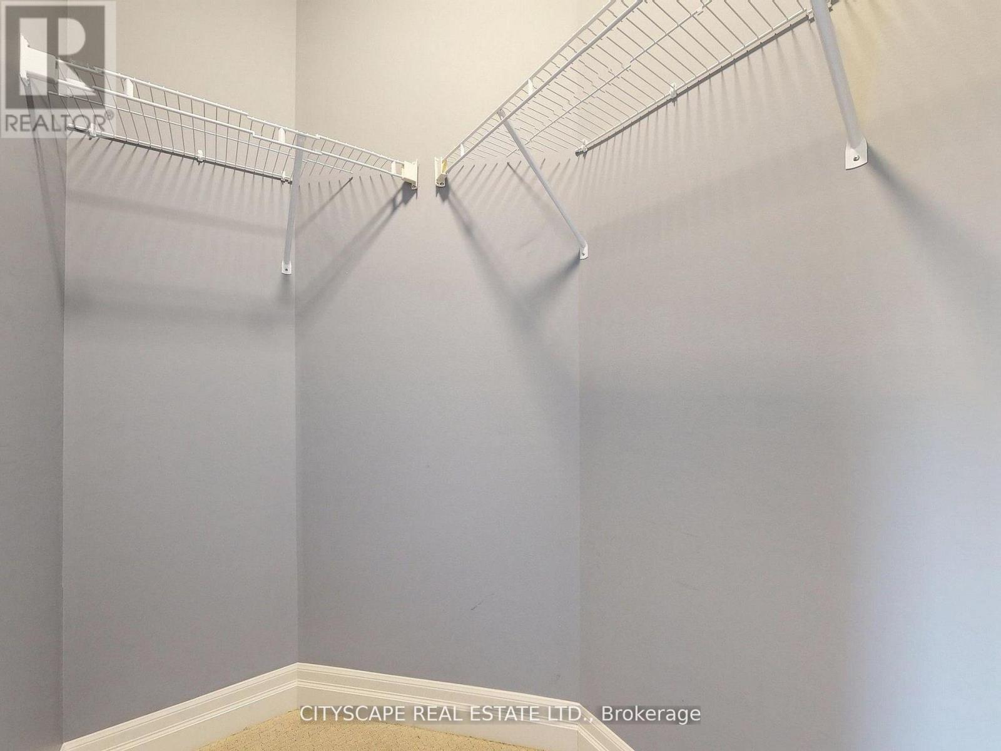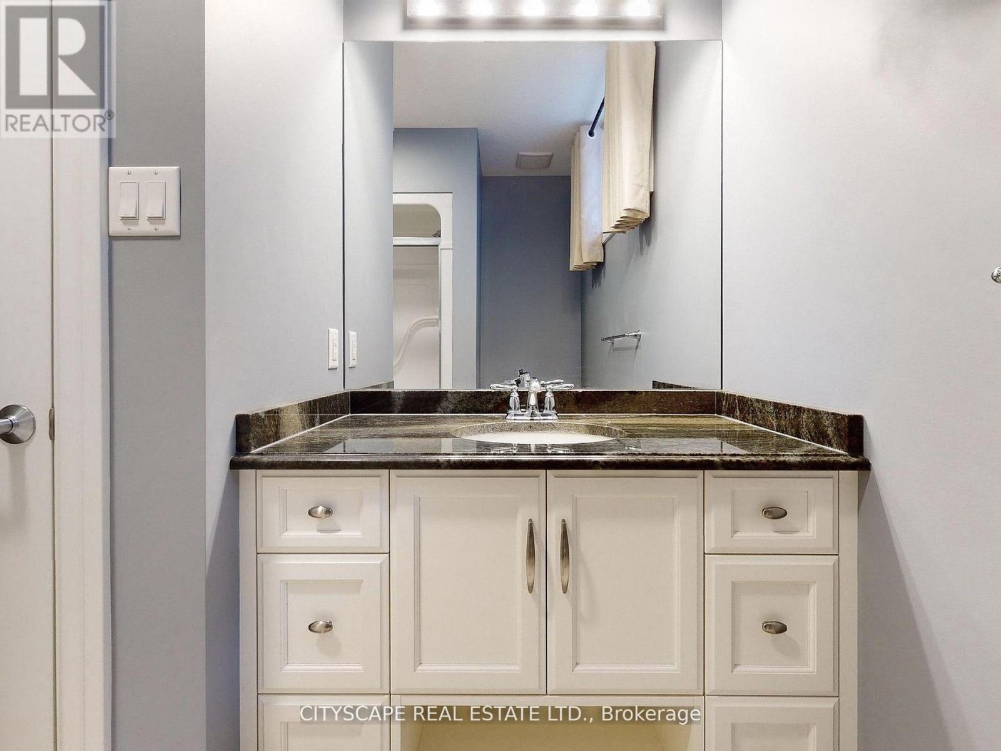300 Deerfoot Trail Waterloo, Ontario N2K 0B3
Interested?
Contact us for more information
Rakesh Chander Babber
Salesperson
885 Plymouth Dr #2
Mississauga, Ontario L5V 0B5
$1,699,000Maintenance, Parcel of Tied Land
$43 Monthly
Maintenance, Parcel of Tied Land
$43 MonthlyA dream home in the prestigious Carriage Crossing neighborhood! This exquisite 4BR, 5WR, executive home is a masterpiece of custom design and luxury living. You'll be captivated by the stunning stone exterior and meticulously landscaping, featuring an elegant interlocking stone driveway and curb appeal. Step inside to soaring 10' ceilings on the main floor, creating an atmosphere of grandeur and openness. The great room, with its impressive height, serves as the perfect gathering space for family and friends. The heart of this home is the custom kitchen, boasting sleek granite countertops and high-end finishes that will inspire your inner chef. Upstairs, you'll find the 9' ceilings and thoughtfully designed bedrooms. The fully finished basement offers additional living space and endless possibilities. Every inch of this home has been carefully crafted with unexpected upgrades that will delight and surprise you.Enjoy Rim Park, scenic trails, and Conestoga Mall just minutes away. **** EXTRAS **** Kitchen: High-end S/S Appliances - Dishwasher, Gas Stove, Built-In Microwave, Fridge Freezer & Range Hood; Laundry: Whirlpool Washer/Dryer; (id:58576)
Property Details
| MLS® Number | X10707769 |
| Property Type | Single Family |
| AmenitiesNearBy | Park, Place Of Worship, Schools |
| ParkingSpaceTotal | 5 |
Building
| BathroomTotal | 5 |
| BedroomsAboveGround | 4 |
| BedroomsBelowGround | 1 |
| BedroomsTotal | 5 |
| BasementDevelopment | Finished |
| BasementType | Full (finished) |
| ConstructionStyleAttachment | Detached |
| CoolingType | Central Air Conditioning |
| ExteriorFinish | Brick |
| FireplacePresent | Yes |
| FlooringType | Carpeted, Hardwood, Tile |
| FoundationType | Unknown |
| HalfBathTotal | 1 |
| HeatingFuel | Natural Gas |
| HeatingType | Forced Air |
| StoriesTotal | 2 |
| SizeInterior | 2999.975 - 3499.9705 Sqft |
| Type | House |
| UtilityWater | Municipal Water |
Parking
| Garage |
Land
| Acreage | No |
| FenceType | Fenced Yard |
| LandAmenities | Park, Place Of Worship, Schools |
| Sewer | Sanitary Sewer |
| SizeDepth | 124 Ft ,1 In |
| SizeFrontage | 66 Ft ,7 In |
| SizeIrregular | 66.6 X 124.1 Ft |
| SizeTotalText | 66.6 X 124.1 Ft |
Rooms
| Level | Type | Length | Width | Dimensions |
|---|---|---|---|---|
| Second Level | Primary Bedroom | 4.3 m | 3.95 m | 4.3 m x 3.95 m |
| Second Level | Bedroom 2 | 3.63 m | 4.9 m | 3.63 m x 4.9 m |
| Second Level | Bedroom 3 | 4.22 m | 3.78 m | 4.22 m x 3.78 m |
| Second Level | Bedroom 4 | 4.19 m | 3.53 m | 4.19 m x 3.53 m |
| Second Level | Media | 3.31 m | 6.67 m | 3.31 m x 6.67 m |
| Basement | Recreational, Games Room | 9.28 m | 8.78 m | 9.28 m x 8.78 m |
| Basement | Bedroom 5 | 4.26 m | 3.55 m | 4.26 m x 3.55 m |
| Main Level | Kitchen | 4.44 m | 3.62 m | 4.44 m x 3.62 m |
| Main Level | Dining Room | 3.53 m | 3.62 m | 3.53 m x 3.62 m |
| Main Level | Great Room | 6.1 m | 5.4 m | 6.1 m x 5.4 m |
| Main Level | Mud Room | 3 m | 2.52 m | 3 m x 2.52 m |
https://www.realtor.ca/real-estate/27679017/300-deerfoot-trail-waterloo










