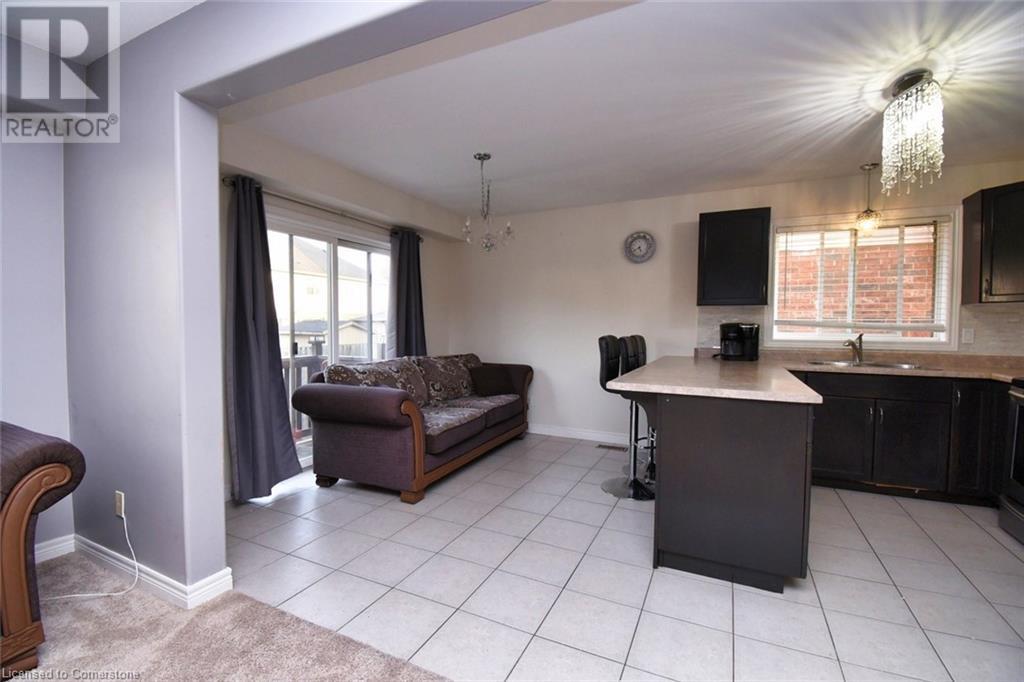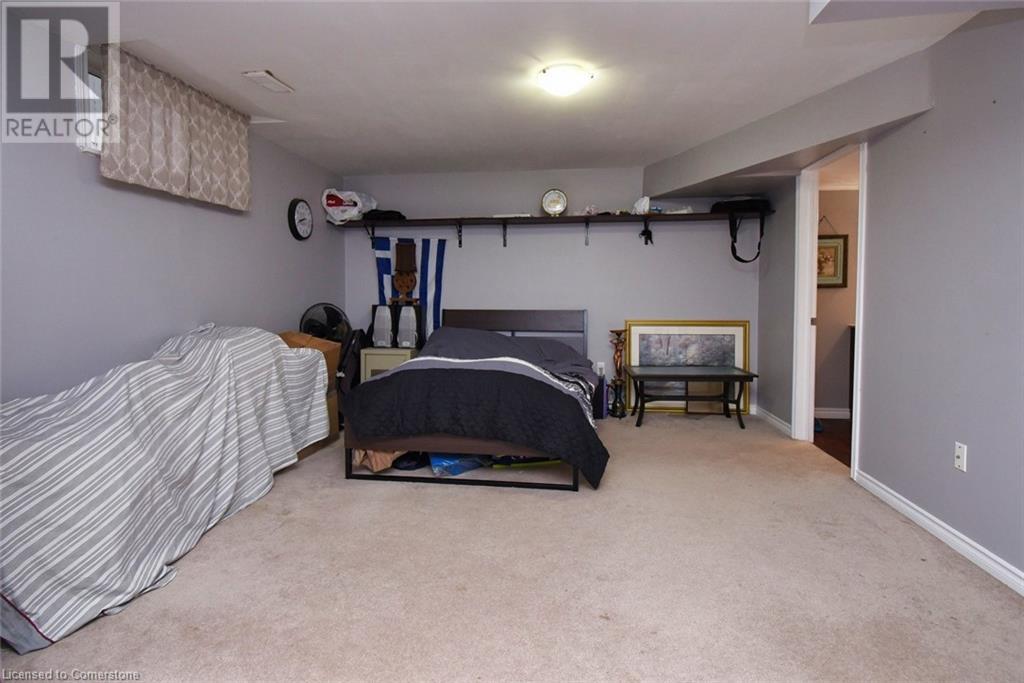30 Newlove Street Hamilton, Ontario L0R 1C0
Interested?
Contact us for more information
Zaid Zero
Salesperson
318 Dundurn Street South
Hamilton, Ontario L8P 4L6
$899,900
Located in a quiet Binbrook neighbourhood, this 3 bedroom, 3.5 bathroom home is perfect for any family! Upon entering, you are welcomed by a spacious family room with a gas fireplace and a view exposing the backyard. Featuring a nice heated inground pool with a waterfall that is all controllable by an app. The second floor of this home contains 3 abundant bedrooms including a double-door master bedroom complete with a 4 piece ensuite bathroom, accompained by another 4 piece primary bathroom down the hall. The fully finished basement features a sizeable rec-room, a cozy 3 piece bathroom, and a full laundry room as well. Finally, the 1.5 car garage includes a full set of cabinets, complete with a sink and gas space heater for winter. (id:58576)
Property Details
| MLS® Number | 40662867 |
| Property Type | Single Family |
| AmenitiesNearBy | Park, Playground, Schools, Shopping |
| CommunityFeatures | Quiet Area |
| EquipmentType | Water Heater |
| ParkingSpaceTotal | 3 |
| RentalEquipmentType | Water Heater |
Building
| BathroomTotal | 4 |
| BedroomsAboveGround | 3 |
| BedroomsTotal | 3 |
| Appliances | Water Meter, Washer, Garage Door Opener |
| ArchitecturalStyle | 2 Level |
| BasementDevelopment | Finished |
| BasementType | Full (finished) |
| ConstructionStyleAttachment | Detached |
| CoolingType | Central Air Conditioning |
| ExteriorFinish | Brick, Vinyl Siding |
| FireplacePresent | Yes |
| FireplaceTotal | 1 |
| HalfBathTotal | 1 |
| HeatingFuel | Natural Gas |
| HeatingType | Forced Air |
| StoriesTotal | 2 |
| SizeInterior | 2041 Sqft |
| Type | House |
| UtilityWater | Municipal Water |
Parking
| Attached Garage |
Land
| AccessType | Road Access |
| Acreage | No |
| LandAmenities | Park, Playground, Schools, Shopping |
| Sewer | Municipal Sewage System |
| SizeDepth | 98 Ft |
| SizeFrontage | 36 Ft |
| SizeIrregular | 0.08 |
| SizeTotal | 0.08 Ac|under 1/2 Acre |
| SizeTotalText | 0.08 Ac|under 1/2 Acre |
| ZoningDescription | R4-200 |
Rooms
| Level | Type | Length | Width | Dimensions |
|---|---|---|---|---|
| Second Level | 4pc Bathroom | Measurements not available | ||
| Second Level | Bedroom | 10'6'' x 10'0'' | ||
| Second Level | Bedroom | 11'0'' x 10'0'' | ||
| Second Level | 4pc Bathroom | Measurements not available | ||
| Second Level | Primary Bedroom | 14'0'' x 12'0'' | ||
| Basement | Laundry Room | Measurements not available | ||
| Basement | 3pc Bathroom | Measurements not available | ||
| Basement | Recreation Room | 16'1'' x 12'11'' | ||
| Main Level | 2pc Bathroom | Measurements not available | ||
| Main Level | Kitchen | 17'1'' x 10'11'' | ||
| Main Level | Family Room | 15'7'' x 13'4'' |
https://www.realtor.ca/real-estate/27544258/30-newlove-street-hamilton


































