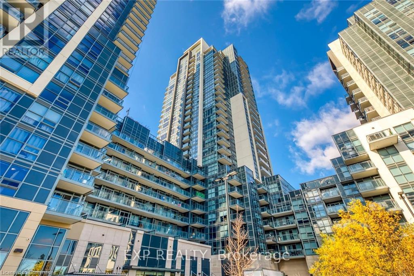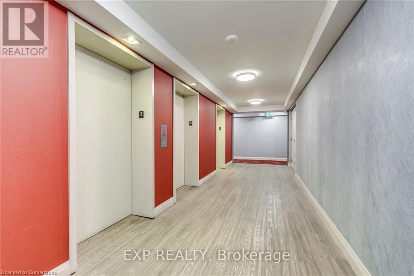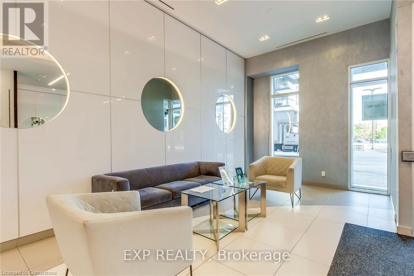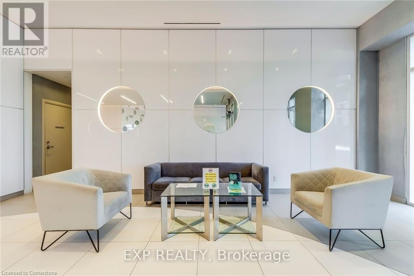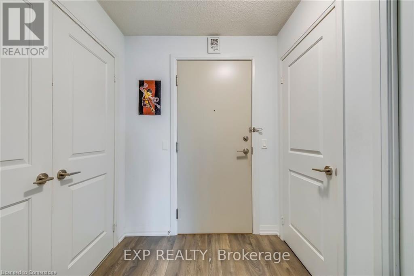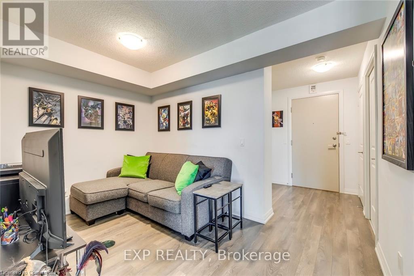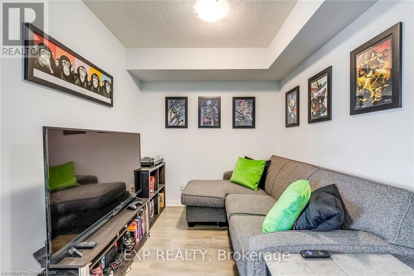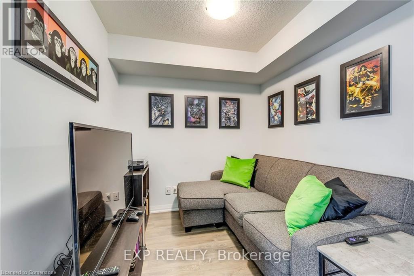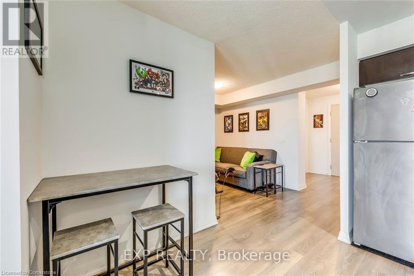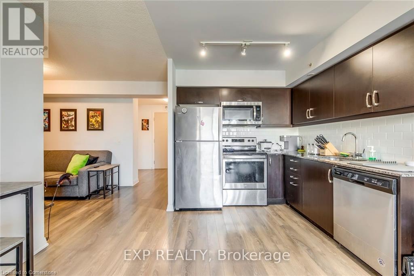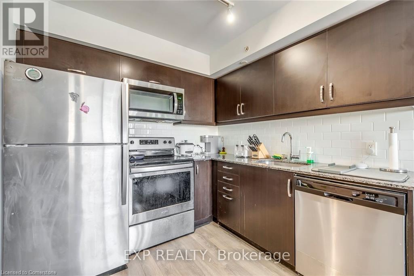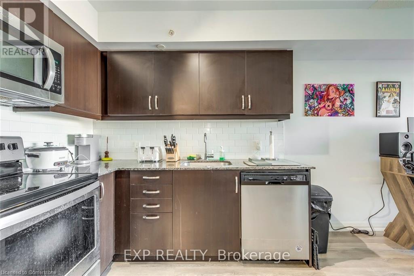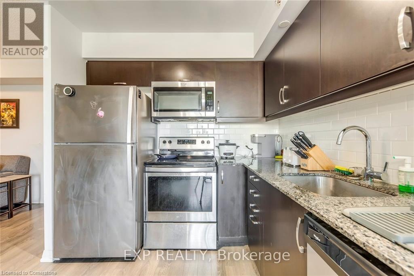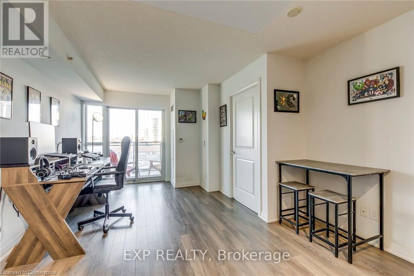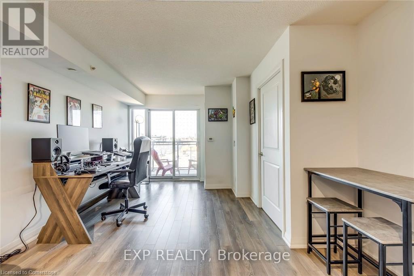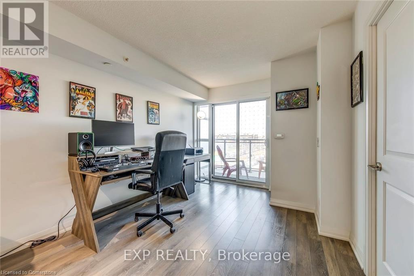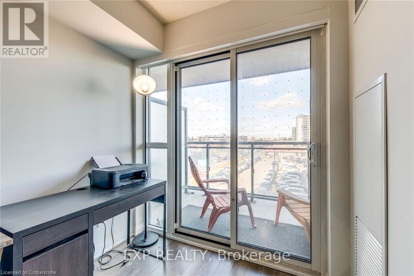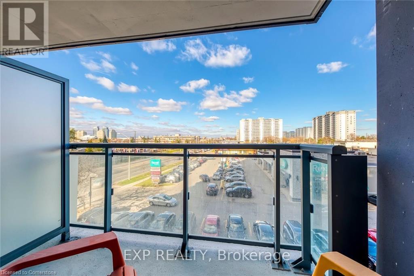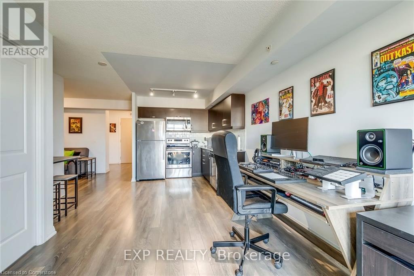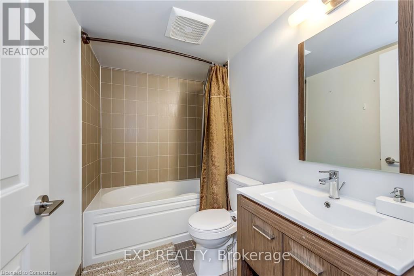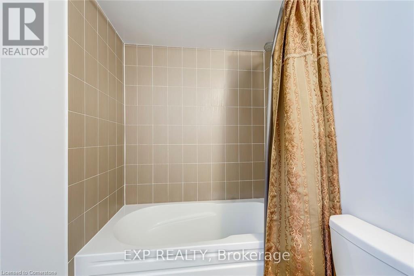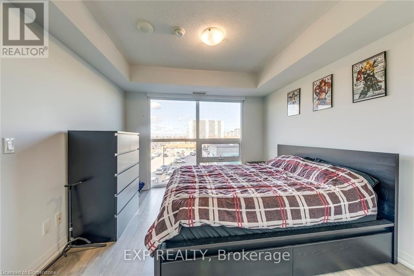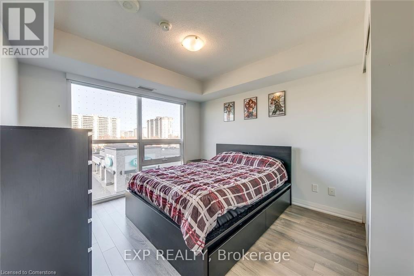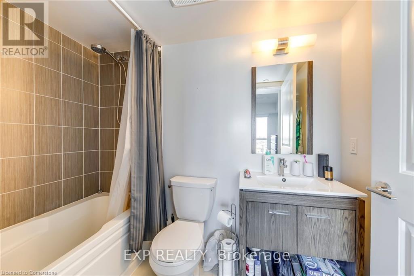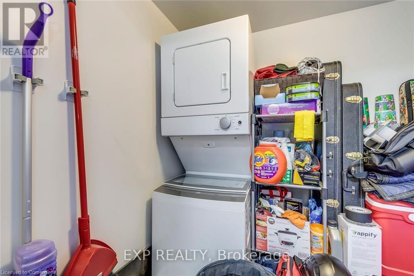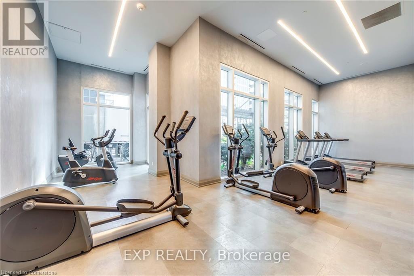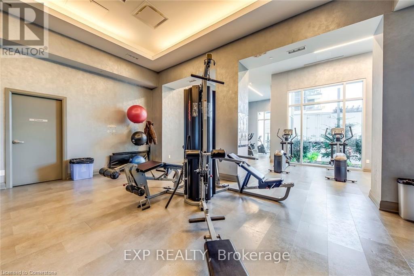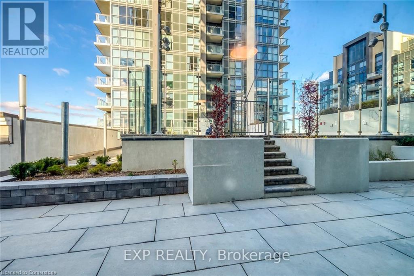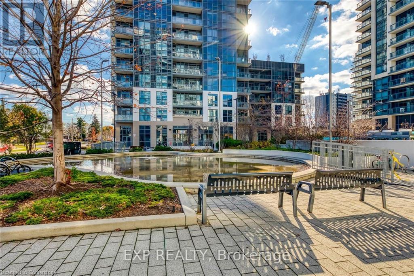30 Meadowglen Place Place Unit# 314 Toronto, Ontario M1G 0A6
Interested?
Contact us for more information
Feras Riyal
Broker
4711 Yonge Street Unit C 10th Floor
Toronto, Ontario M2N 6K8
Elmin Zukic
Salesperson
3-304 Stone Road West Unit 705
Guelph, Ontario N1G 4W4
$544,000Maintenance, Insurance, Heat, Landscaping, Property Management, Water, Parking
$531.96 Monthly
Maintenance, Insurance, Heat, Landscaping, Property Management, Water, Parking
$531.96 MonthlySpacious 1-bedroom plus den apartment in the stylish Me Condo building, featuring 2 full bathrooms, 9-foot ceilings, and expansive windows offering breathtaking panoramic views. The den functions as a second bedroom, making this 763 sq ft unit (710 sq ft interior + 53 sq ft balcony) versatile and inviting. Located near Highway 401, University of Toronto, Centennial College, and Scarborough Town Centre, this unit offers unmatched convenience with easy access to public transit. Includes 1 designated parking space that is conveniently the first parking spot next to the elevator doors making unloading the car or carrying groceries easy. Unit also includes 1 storage unit, and access to plentiful building amenities (Media Room, Kids Playroom, Rooftop Deck, Gym, Pool, Games Room, BBQs Allowed, Bike and 24-hour concierge service). The unit is smoke-free and pet-odor-free, perfect for professionals, students, or small families looking for a central location with modern features. (id:58576)
Property Details
| MLS® Number | 40681216 |
| Property Type | Single Family |
| AmenitiesNearBy | Golf Nearby, Hospital, Park, Public Transit, Schools, Shopping |
| Features | Cul-de-sac, Balcony, Automatic Garage Door Opener |
| ParkingSpaceTotal | 1 |
| StorageType | Locker |
Building
| BathroomTotal | 2 |
| BedroomsAboveGround | 1 |
| BedroomsBelowGround | 1 |
| BedroomsTotal | 2 |
| Amenities | Exercise Centre |
| Appliances | Dishwasher, Dryer, Refrigerator, Stove, Washer |
| BasementType | None |
| ConstructionMaterial | Concrete Block, Concrete Walls |
| ConstructionStyleAttachment | Attached |
| CoolingType | Central Air Conditioning |
| ExteriorFinish | Brick Veneer, Concrete |
| HeatingType | Forced Air |
| StoriesTotal | 1 |
| SizeInterior | 710 Sqft |
| Type | Apartment |
| UtilityWater | Municipal Water |
Parking
| Underground | |
| None |
Land
| AccessType | Highway Access |
| Acreage | No |
| LandAmenities | Golf Nearby, Hospital, Park, Public Transit, Schools, Shopping |
| Sewer | Municipal Sewage System |
| SizeTotalText | Unknown |
| ZoningDescription | / |
Rooms
| Level | Type | Length | Width | Dimensions |
|---|---|---|---|---|
| Main Level | 4pc Bathroom | Measurements not available | ||
| Main Level | 4pc Bathroom | Measurements not available | ||
| Main Level | Primary Bedroom | 10'8'' x 10'5'' | ||
| Main Level | Den | 8'5'' x 7'2'' | ||
| Main Level | Kitchen | 8'5'' x 7'8'' | ||
| Main Level | Living Room | 8'8'' x 12'8'' |
https://www.realtor.ca/real-estate/27685390/30-meadowglen-place-place-unit-314-toronto


