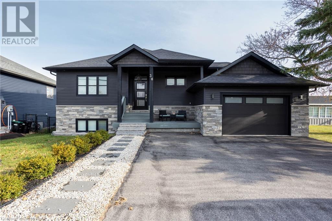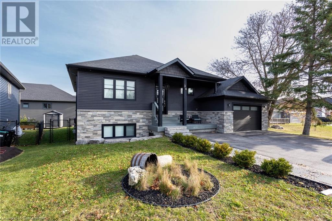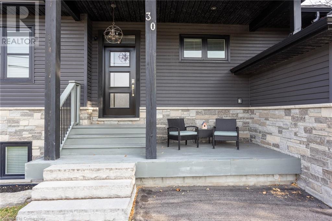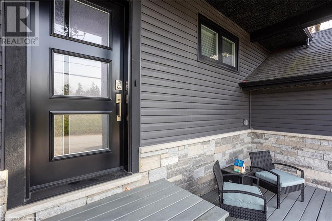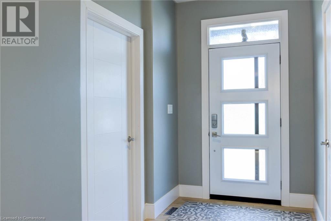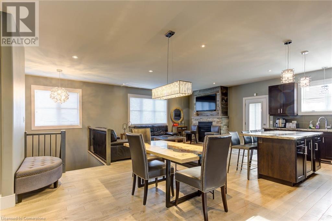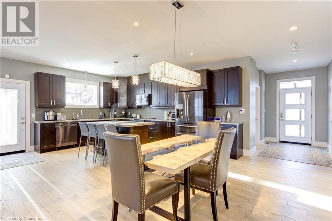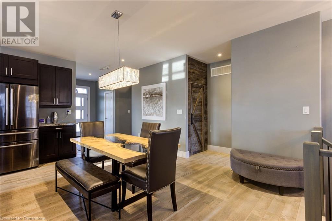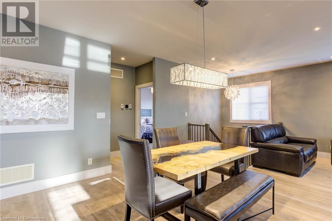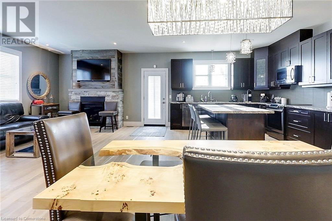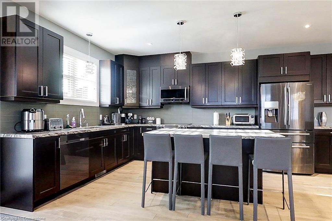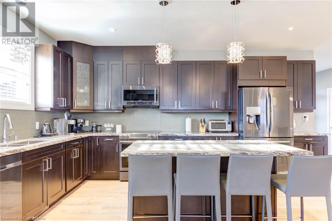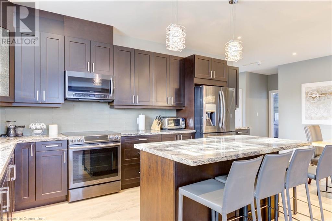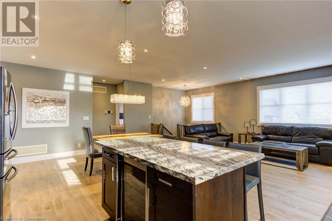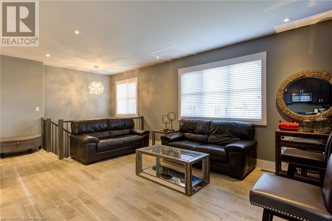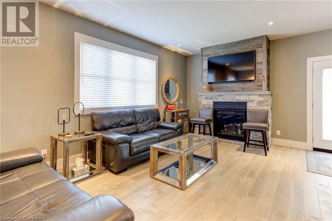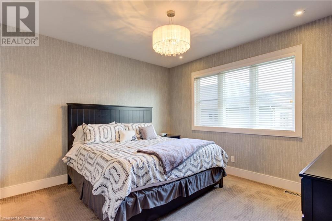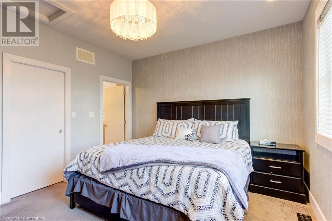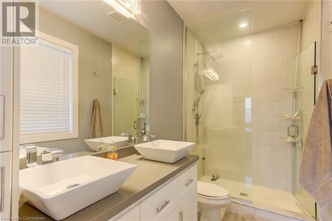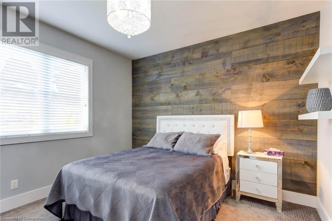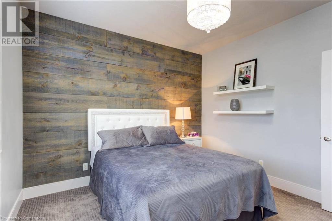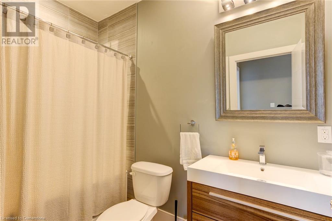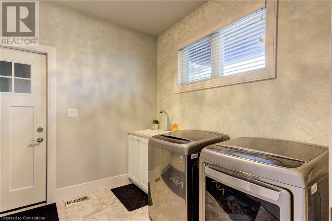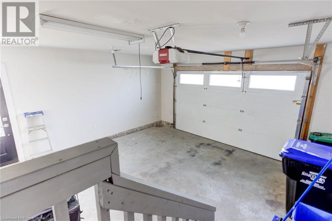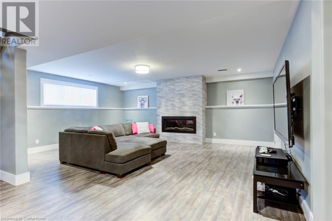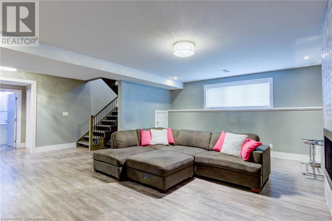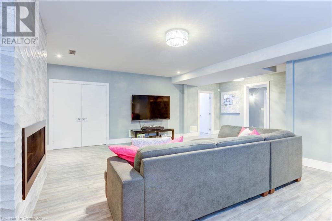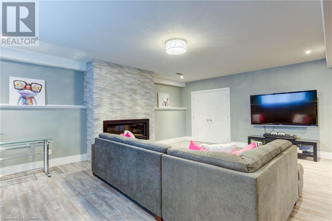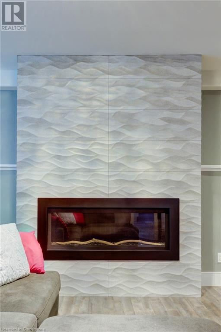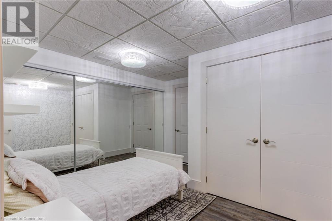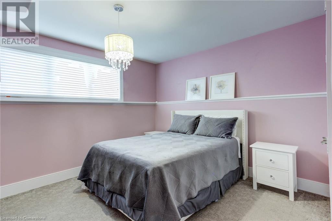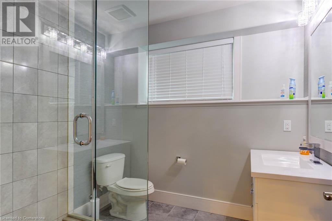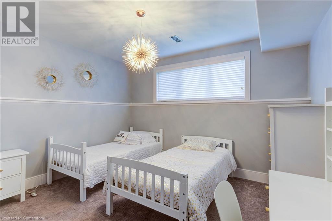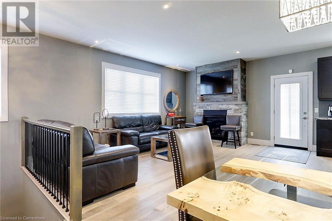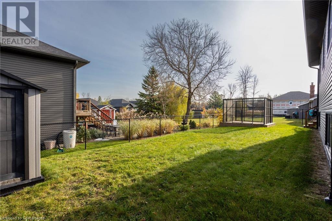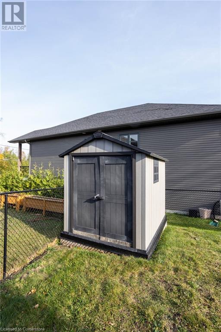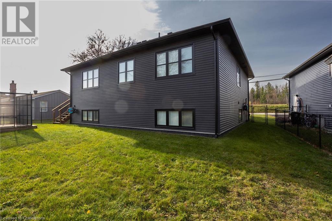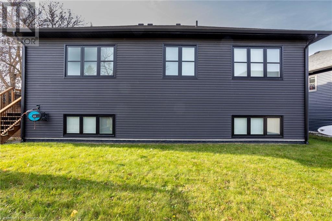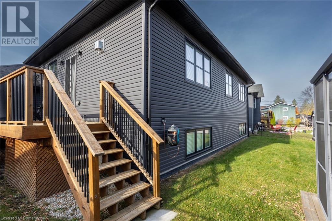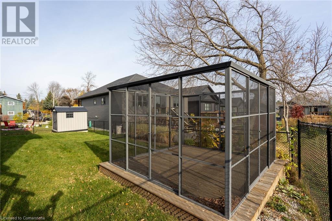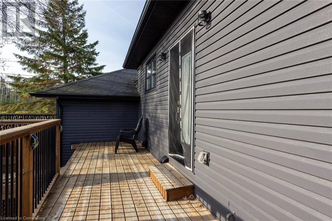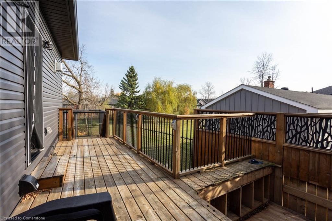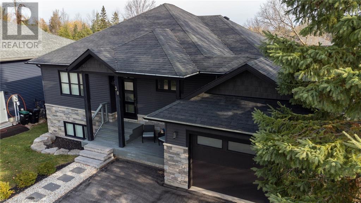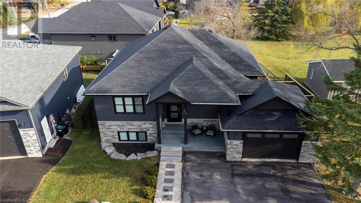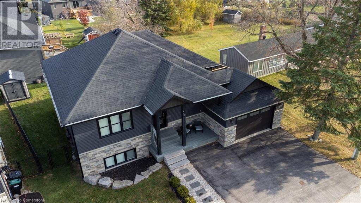30 Lakeshore Road Wasaga Beach, Ontario L9Z 2Y3
Interested?
Contact us for more information
Julian Sheppard
Salesperson
1400 Bishop St.
Cambridge, Ontario N1R 6W8
$1,090,000
Dream Bungalow in Wasaga Beach! Discover a custom-built fully furnished bungalow in one of Wasaga Beach’s best locations, perfectly situated between Wasaga Beach and Collingwood! This beautiful home is only a 20-minute drive to the ski hills of Blue Mountain and a short walk to the serene shores of Georgian Bay. Highlights: • Stunning Kitchen: Gorgeous countertops, stainless steel appliances, and custom cabinets – ideal for cooking and entertaining. • Cozy Fireplaces: Relax by the natural gas fireplaces in both the living room and the rec room. • Spacious Living: 2+2 bedrooms,with den currently being used as 5th bedroom, 3 bathrooms, and a 1.5-car garage. • Outdoor Escape: Walk-out deck overlooking a beautiful, private yard – your personal oasis. Experience the perfect blend of nature and comfort in a location that offers year-round recreation. Don’t miss out on this rare find! (id:58576)
Property Details
| MLS® Number | 40660193 |
| Property Type | Single Family |
| AmenitiesNearBy | Beach, Ski Area |
| EquipmentType | Water Heater |
| Features | Paved Driveway, Sump Pump, Automatic Garage Door Opener |
| ParkingSpaceTotal | 4 |
| RentalEquipmentType | Water Heater |
Building
| BathroomTotal | 3 |
| BedroomsAboveGround | 2 |
| BedroomsBelowGround | 2 |
| BedroomsTotal | 4 |
| Appliances | Dishwasher, Dryer, Refrigerator, Stove, Washer, Window Coverings, Wine Fridge, Garage Door Opener |
| ArchitecturalStyle | Bungalow |
| BasementDevelopment | Finished |
| BasementType | Full (finished) |
| ConstructedDate | 2016 |
| ConstructionStyleAttachment | Detached |
| CoolingType | Central Air Conditioning |
| ExteriorFinish | Stone, Vinyl Siding |
| FireProtection | Monitored Alarm, Security System |
| FireplacePresent | Yes |
| FireplaceTotal | 2 |
| FoundationType | Block |
| HeatingFuel | Natural Gas |
| HeatingType | In Floor Heating, Forced Air |
| StoriesTotal | 1 |
| SizeInterior | 2736.17 Sqft |
| Type | House |
| UtilityWater | Municipal Water |
Parking
| Attached Garage |
Land
| AccessType | Water Access |
| Acreage | No |
| LandAmenities | Beach, Ski Area |
| Sewer | Municipal Sewage System |
| SizeDepth | 95 Ft |
| SizeFrontage | 64 Ft |
| SizeTotalText | Under 1/2 Acre |
| ZoningDescription | Ru2 |
Rooms
| Level | Type | Length | Width | Dimensions |
|---|---|---|---|---|
| Basement | Utility Room | 3'1'' x 11'10'' | ||
| Basement | Utility Room | 6'2'' x 3'7'' | ||
| Basement | Bonus Room | 11'10'' x 11'10'' | ||
| Basement | Recreation Room | 24'7'' x 21'8'' | ||
| Basement | Cold Room | 14'11'' x 5'5'' | ||
| Basement | Bedroom | 12'3'' x 12'9'' | ||
| Basement | Bedroom | 13'1'' x 13'5'' | ||
| Basement | 3pc Bathroom | 7'5'' x 8'0'' | ||
| Main Level | Primary Bedroom | 14'9'' x 12'2'' | ||
| Main Level | Living Room | 18'2'' x 8'6'' | ||
| Main Level | Laundry Room | 9'0'' x 9'1'' | ||
| Main Level | Kitchen | 24'0'' x 9'2'' | ||
| Main Level | Foyer | 6'0'' x 10'3'' | ||
| Main Level | Dining Room | 23'11'' x 8'2'' | ||
| Main Level | Bedroom | 12'6'' x 11'7'' | ||
| Main Level | 4pc Bathroom | 12'2'' x 5'3'' | ||
| Main Level | 4pc Bathroom | 9'1'' x 4'11'' |
https://www.realtor.ca/real-estate/27615416/30-lakeshore-road-wasaga-beach


