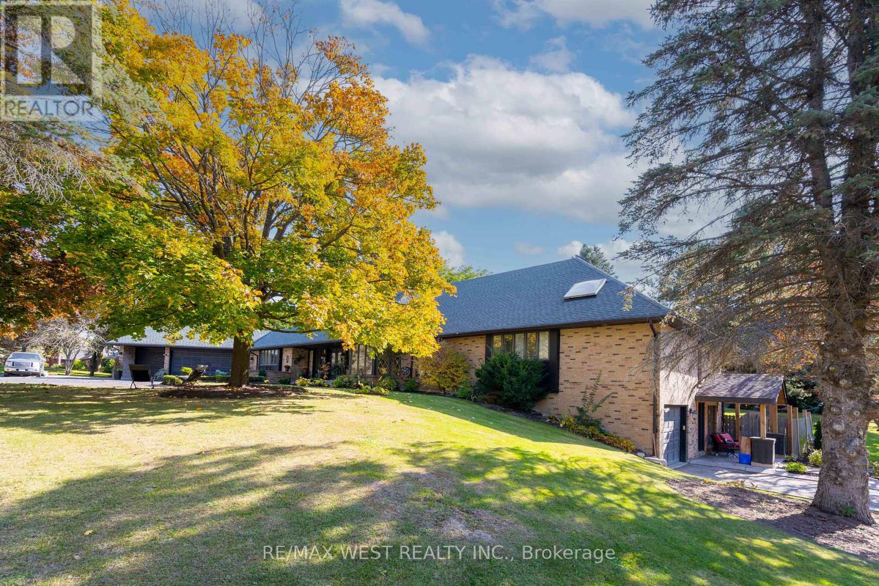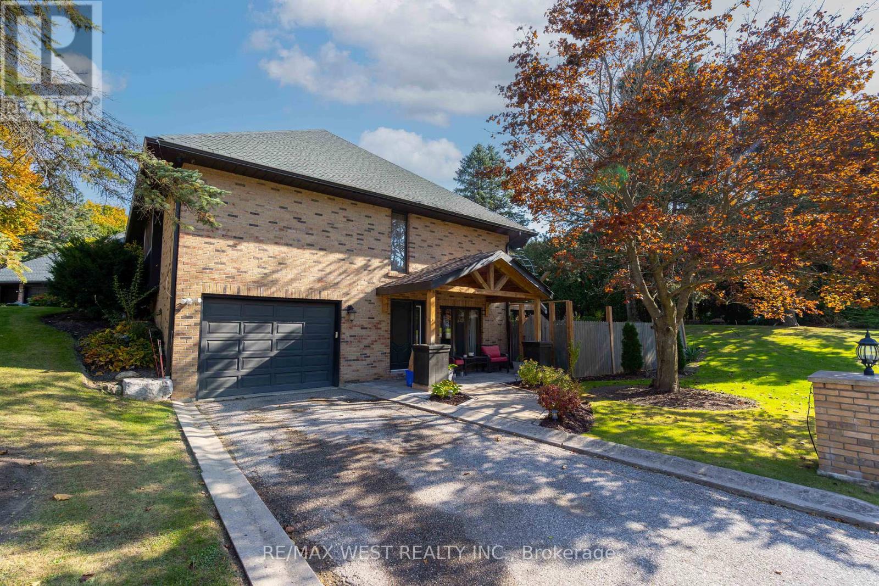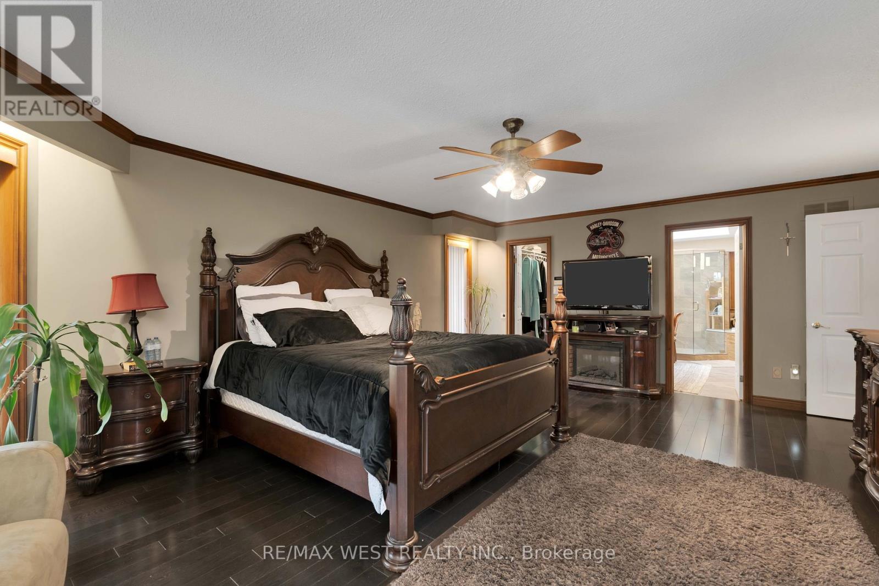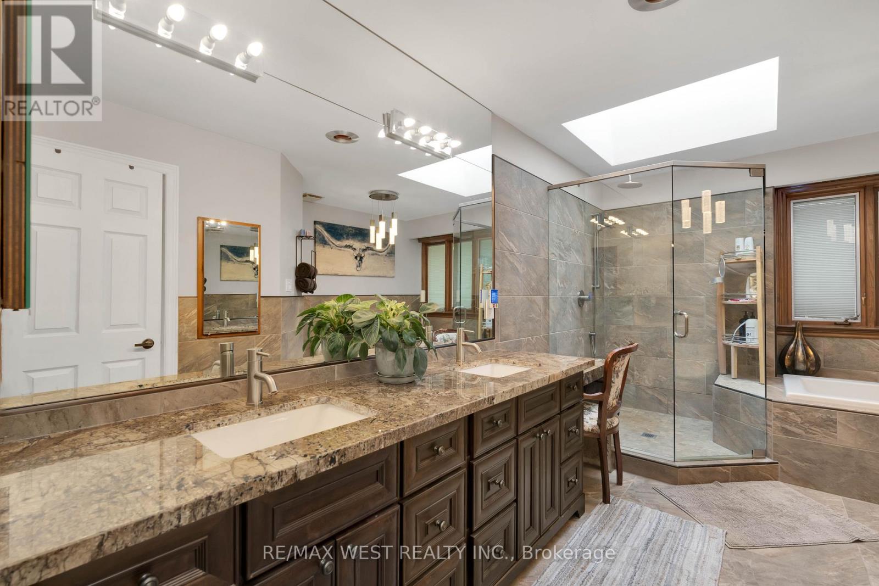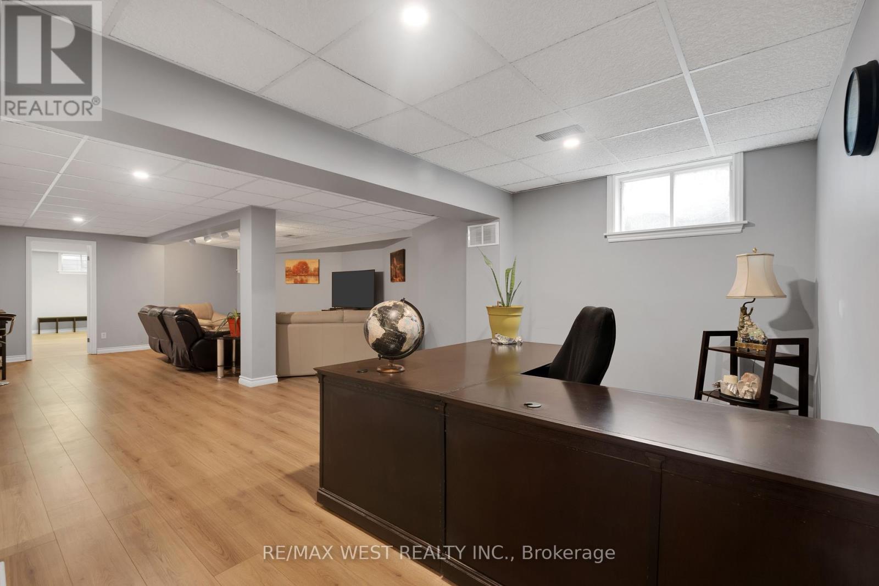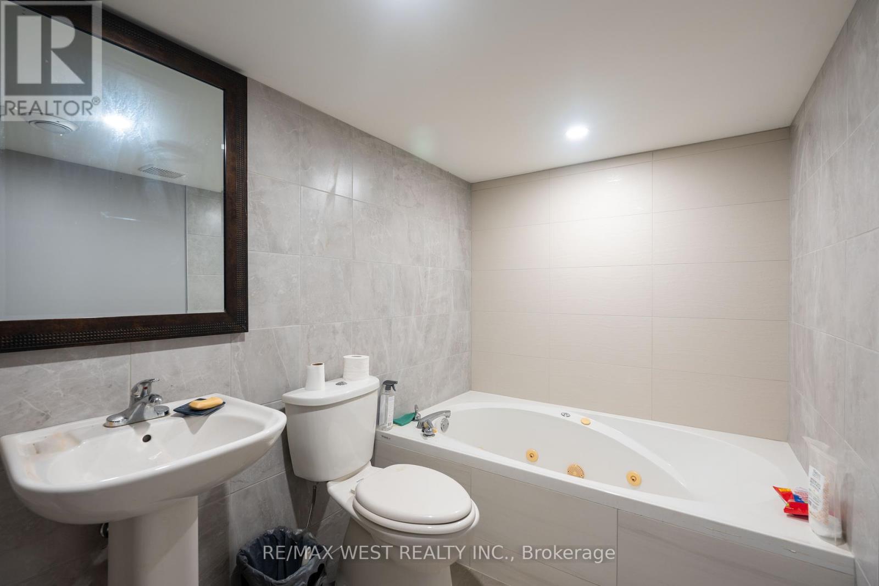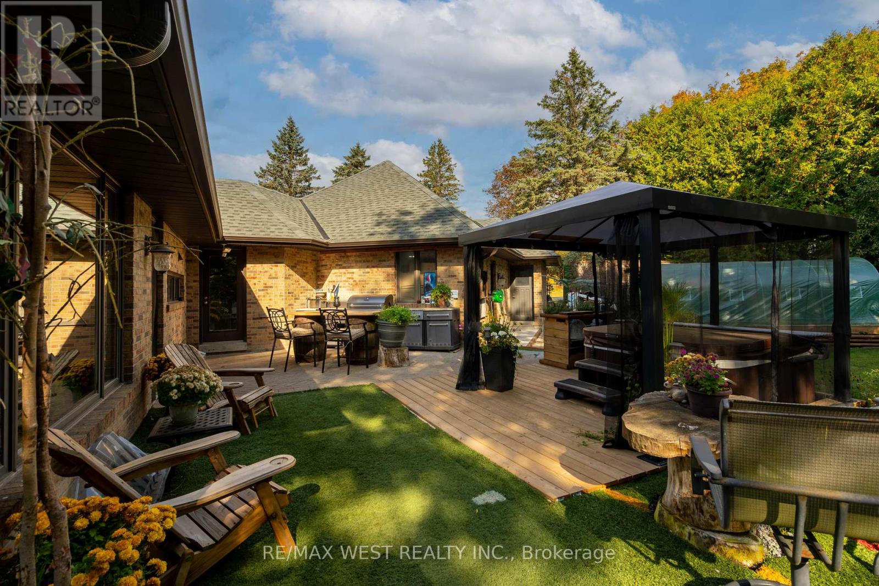3 Marilyn Avenue Whitchurch-Stouffville, Ontario L0H 1G0
Interested?
Contact us for more information
Vincent Cunsolo
Salesperson
10473 Islington Ave
Kleinburg, Ontario L0J 1C0
$2,998,000
Discover The Perfect Blend Of Elegance And Functionality In This Expansive 4-Bedroom Bungalow, Set On A Beautifully Landscaped 1-Acre Corner Lot With Mature Trees. Offering Approximately 3500 Sq Ft Of Main Floor Living Space Plus A Fully Finished Walk-Out, This Home Is Ideal For Multi-Generational Living Or As A Multi-Family Residence. The Main Level Features A Spacious Primary Bedroom With Hardwood Floors, A Walk-Out To A Private Balcony, A Large Walk-In Closet, And A Renovated Ensuite. Three Additional Generously Sized Bedrooms With Hardwood Floors Complete The Level. The Inviting Family Room, Anchored By A Cozy Wood-Burning Fireplace, Seamlessly Connects To The Kitchen And Dining Area, Creating An Ideal Space For Gatherings. The Walk-Out Level Offers 2 Bedrooms, 2 Bathrooms, A Full Kitchen, Laundry, A Private Patio, And Its Own Garage, Driveway, And Road Access. This Exceptional Property Combines Style, Practicality, And Endless Possibilities For Multi-Family Living! **** EXTRAS **** Newer Roof, HWT (Owned), 2 A/C, 2 Furnaces, 2 100 Amp Electrical Panels. Irrigation System. Over 100k Spent On Landscaping. (id:58576)
Property Details
| MLS® Number | N10432055 |
| Property Type | Single Family |
| Community Name | Rural Whitchurch-Stouffville |
| AmenitiesNearBy | Park, Schools |
| CommunityFeatures | Community Centre |
| ParkingSpaceTotal | 18 |
| Structure | Greenhouse |
Building
| BathroomTotal | 5 |
| BedroomsAboveGround | 4 |
| BedroomsBelowGround | 2 |
| BedroomsTotal | 6 |
| Appliances | Water Softener, Dishwasher, Dryer, Microwave, Refrigerator, Stove, Washer, Window Coverings |
| ArchitecturalStyle | Bungalow |
| BasementDevelopment | Finished |
| BasementFeatures | Walk Out |
| BasementType | N/a (finished) |
| ConstructionStyleAttachment | Detached |
| CoolingType | Central Air Conditioning |
| ExteriorFinish | Brick |
| FireplacePresent | Yes |
| FlooringType | Ceramic, Laminate, Parquet, Hardwood |
| FoundationType | Concrete |
| HalfBathTotal | 1 |
| HeatingFuel | Natural Gas |
| HeatingType | Forced Air |
| StoriesTotal | 1 |
| SizeInterior | 2999.975 - 3499.9705 Sqft |
| Type | House |
Parking
| Attached Garage |
Land
| Acreage | No |
| LandAmenities | Park, Schools |
| Sewer | Septic System |
| SizeDepth | 220 Ft ,2 In |
| SizeFrontage | 211 Ft ,4 In |
| SizeIrregular | 211.4 X 220.2 Ft |
| SizeTotalText | 211.4 X 220.2 Ft|1/2 - 1.99 Acres |
Rooms
| Level | Type | Length | Width | Dimensions |
|---|---|---|---|---|
| Lower Level | Bedroom | 5.48 m | 3.32 m | 5.48 m x 3.32 m |
| Lower Level | Bedroom | 3.65 m | 2.89 m | 3.65 m x 2.89 m |
| Lower Level | Kitchen | 4.67 m | 3.91 m | 4.67 m x 3.91 m |
| Lower Level | Family Room | 5.74 m | 4.57 m | 5.74 m x 4.57 m |
| Main Level | Kitchen | 3.78 m | 5.48 m | 3.78 m x 5.48 m |
| Main Level | Dining Room | 4.19 m | 3.47 m | 4.19 m x 3.47 m |
| Main Level | Family Room | 8.89 m | 5.3 m | 8.89 m x 5.3 m |
| Main Level | Primary Bedroom | 6.42 m | 4.95 m | 6.42 m x 4.95 m |
| Main Level | Bedroom 2 | 3.93 m | 3.6 m | 3.93 m x 3.6 m |
| Main Level | Bedroom 3 | 4.31 m | 4.35 m | 4.31 m x 4.35 m |
| Main Level | Bedroom 4 | 3.88 m | 3.6 m | 3.88 m x 3.6 m |
| Main Level | Den | 5.53 m | 4.41 m | 5.53 m x 4.41 m |






