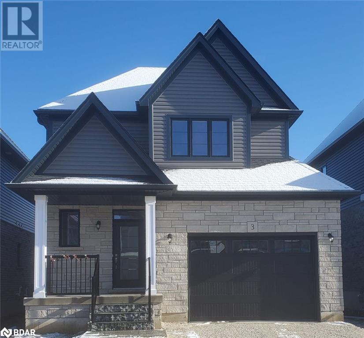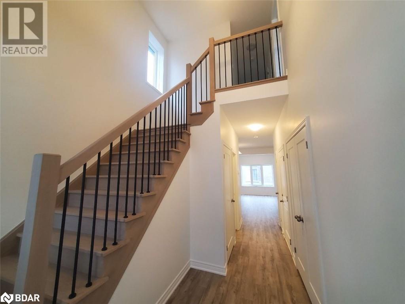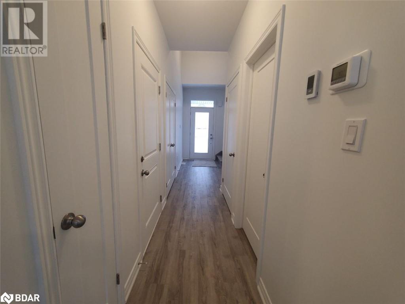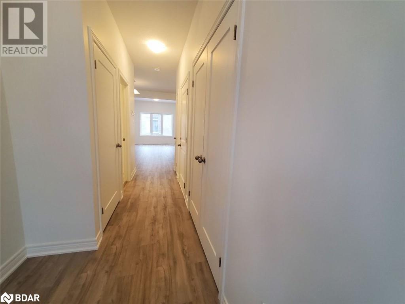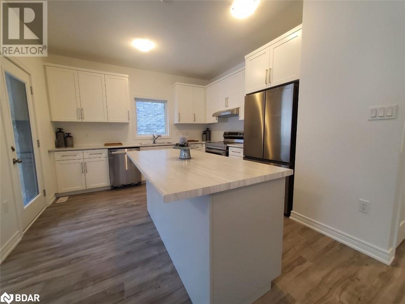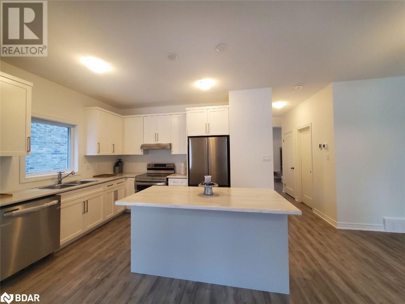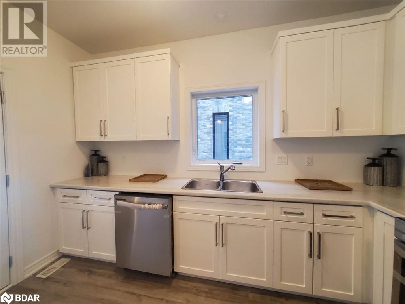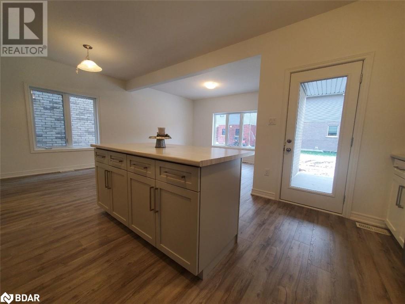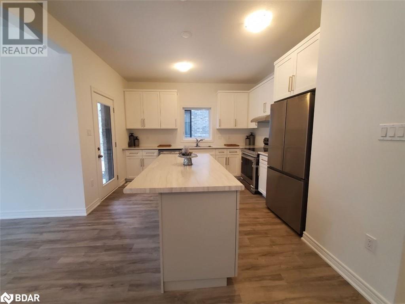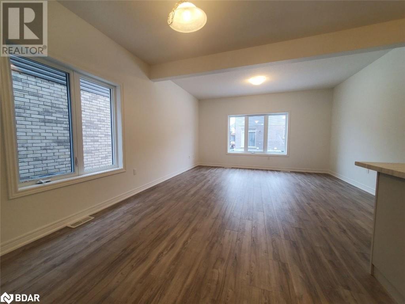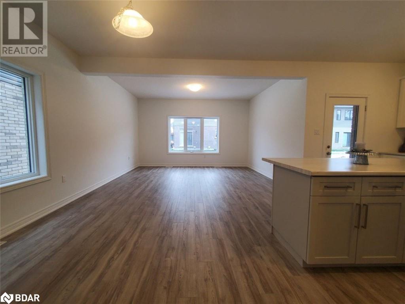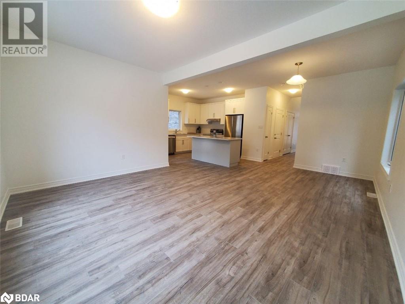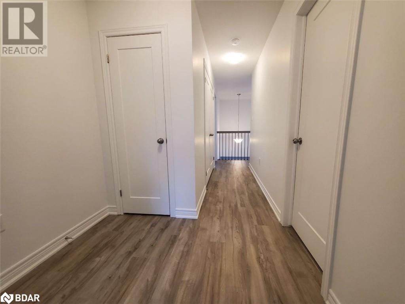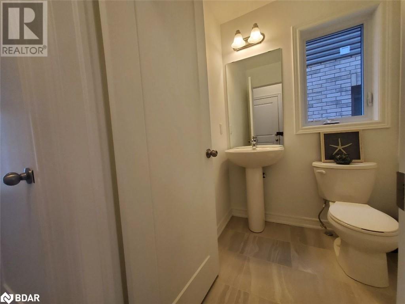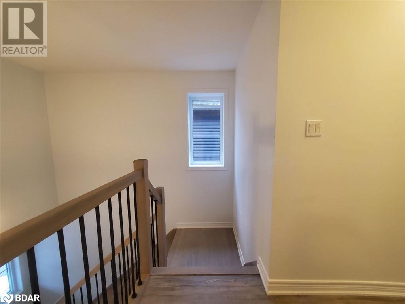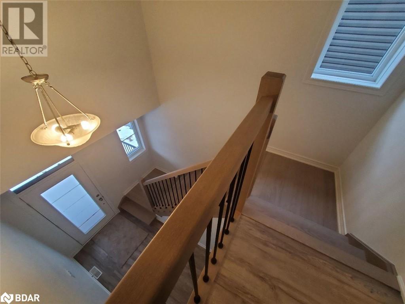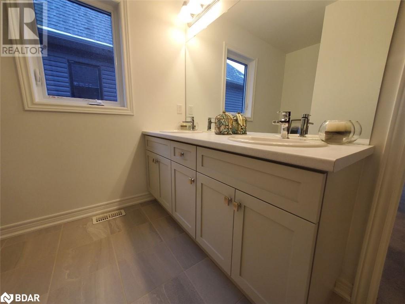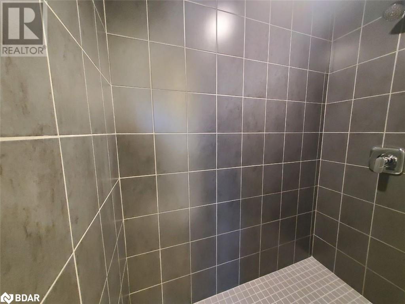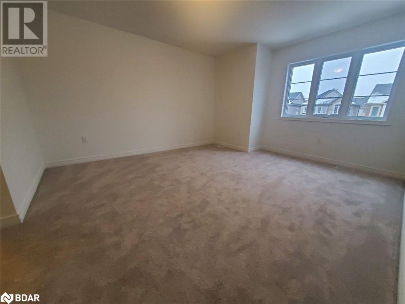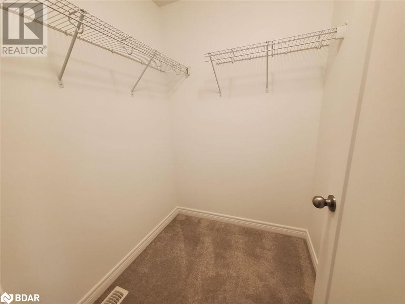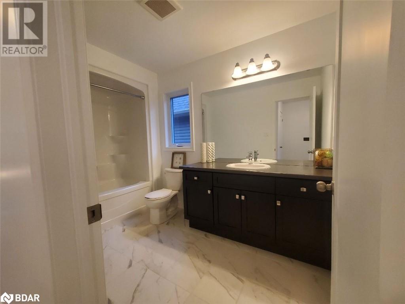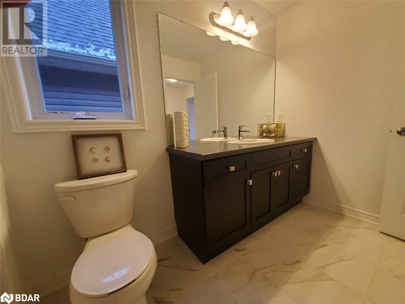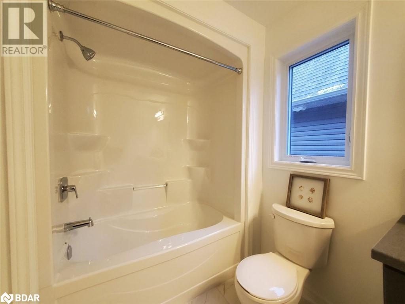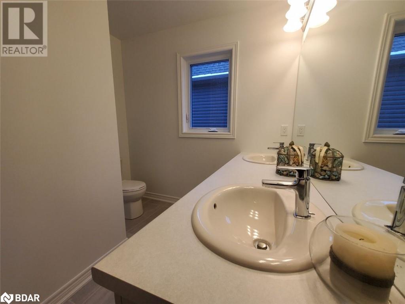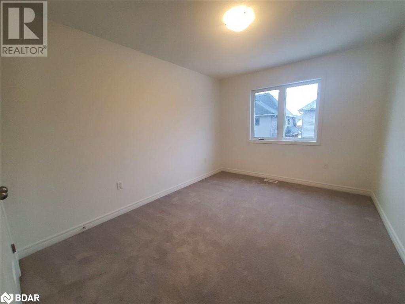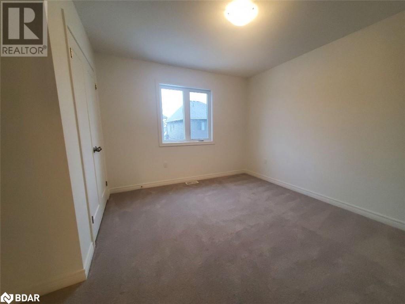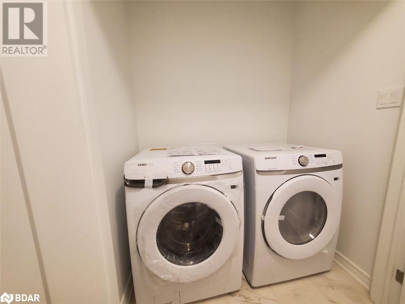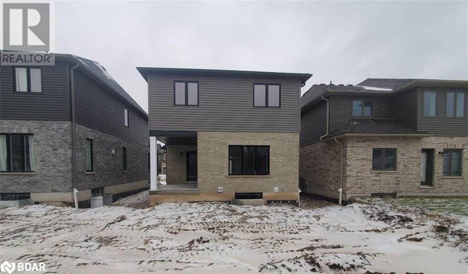3 Kerr Street Collingwood, Ontario L9Y 4B3
Interested?
Contact us for more information
Samira Rashidian-Zadeh
Salesperson
218 Bayfield St.#200
Barrie, Ontario L4M 3B5
Shannon Murree
Salesperson
218 Bayfield St.#200
Barrie, Ontario L4M 3B5
$2,700 Monthly
Brand New 3-Bedroom Detached Home for Rent in Indigo Estates! Built in 2023 by Sunvale Homes, this modern home features an open-concept main floor with laminate and ceramic tile flooring, a contemporary kitchen with stainless steel appliances, a spacious island, and plenty of cabinet space, opening to a back porch for easy entertaining. The second floor offers three bedrooms, including a primary retreat with a large ensuite featuring a standing shower and double sink vanity, plus the convenience of upstairs laundry. With an attached one-car garage and inside entry, this home is perfect for comfortable living. Located in the vibrant Indigo Estates community, enjoy nearby trails, parks, and amenities, and just 15 minutes to Blue Mountain Village and skiing. No smoking, utilities extra. Interior photos were taken before current tenant occupancy. (id:58576)
Property Details
| MLS® Number | 40687217 |
| Property Type | Single Family |
| AmenitiesNearBy | Beach, Golf Nearby, Hospital, Park, Schools, Ski Area |
| CommunityFeatures | Quiet Area, Community Centre |
| EquipmentType | Water Heater |
| Features | Sump Pump |
| ParkingSpaceTotal | 2 |
| RentalEquipmentType | Water Heater |
Building
| BathroomTotal | 3 |
| BedroomsAboveGround | 3 |
| BedroomsTotal | 3 |
| Appliances | Dishwasher, Dryer, Refrigerator, Stove, Washer, Window Coverings, Garage Door Opener |
| ArchitecturalStyle | 2 Level |
| BasementDevelopment | Unfinished |
| BasementType | Full (unfinished) |
| ConstructionStyleAttachment | Detached |
| CoolingType | Central Air Conditioning |
| ExteriorFinish | Brick, Stone, Shingles |
| FoundationType | Poured Concrete |
| HalfBathTotal | 1 |
| HeatingFuel | Natural Gas |
| HeatingType | Forced Air |
| StoriesTotal | 2 |
| SizeInterior | 1687 Sqft |
| Type | House |
| UtilityWater | Municipal Water |
Parking
| Attached Garage |
Land
| AccessType | Road Access, Highway Access |
| Acreage | No |
| LandAmenities | Beach, Golf Nearby, Hospital, Park, Schools, Ski Area |
| Sewer | Municipal Sewage System |
| SizeFrontage | 36 Ft |
| SizeTotalText | Unknown |
| ZoningDescription | Residential |
Rooms
| Level | Type | Length | Width | Dimensions |
|---|---|---|---|---|
| Second Level | Bedroom | 10'7'' x 12'10'' | ||
| Second Level | Bedroom | 10'0'' x 12'10'' | ||
| Second Level | 4pc Bathroom | Measurements not available | ||
| Second Level | Full Bathroom | Measurements not available | ||
| Second Level | Primary Bedroom | 13'0'' x 19'7'' | ||
| Main Level | 2pc Bathroom | Measurements not available | ||
| Main Level | Kitchen | 12'11'' x 12'4'' | ||
| Main Level | Dining Room | 9'6'' x 10'0'' | ||
| Main Level | Living Room | 15'0'' x 10'10'' |
https://www.realtor.ca/real-estate/27762863/3-kerr-street-collingwood


