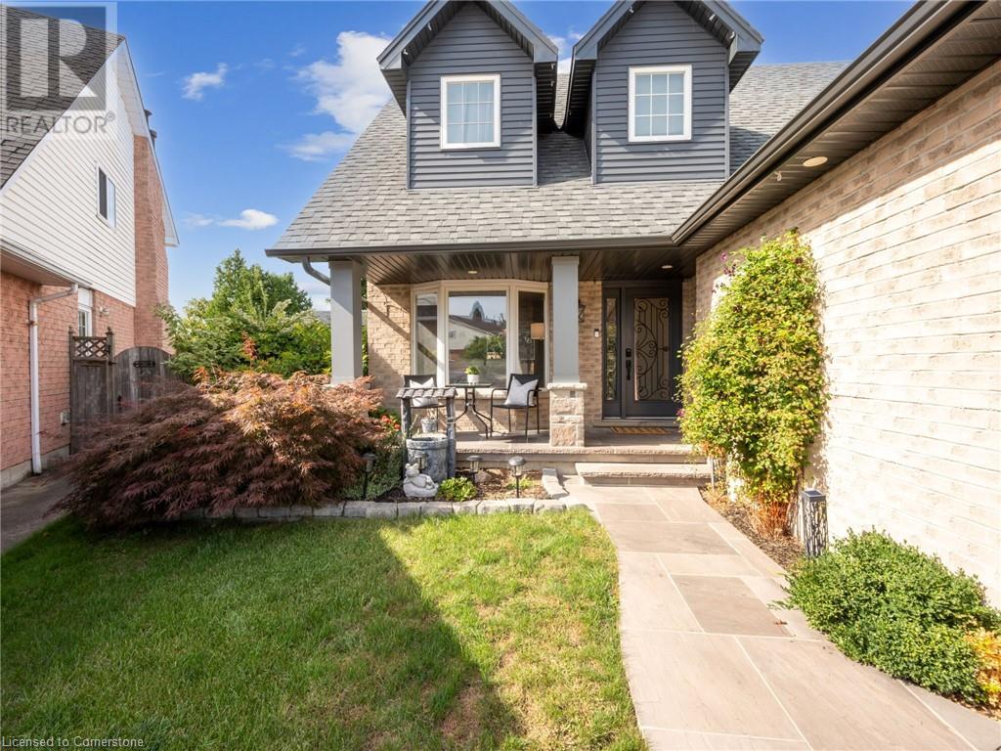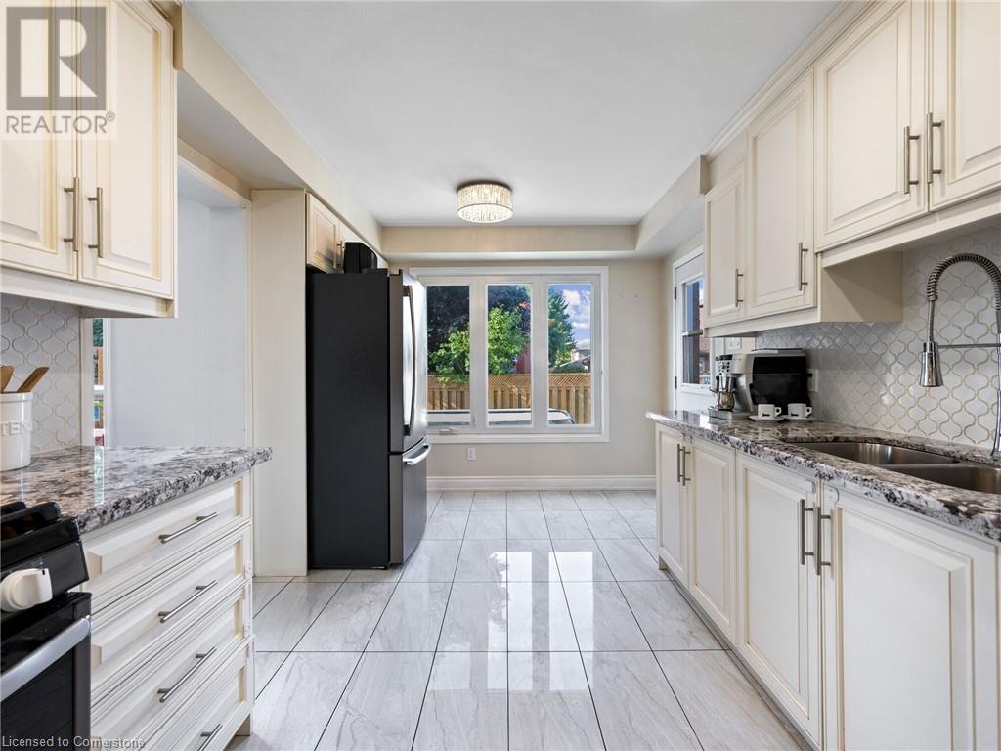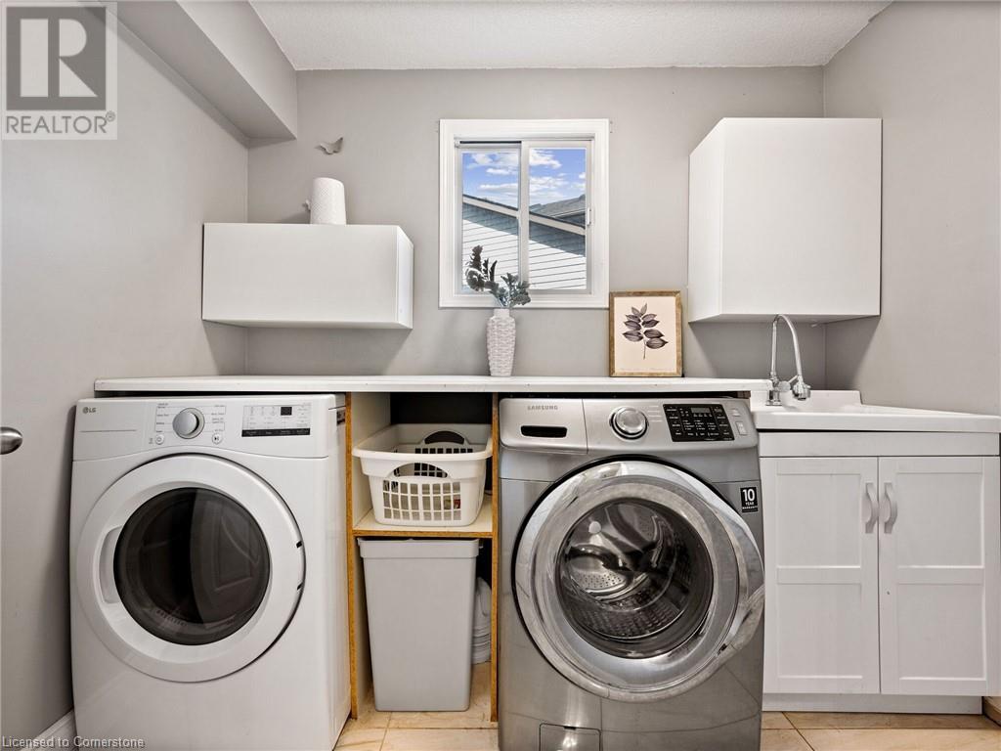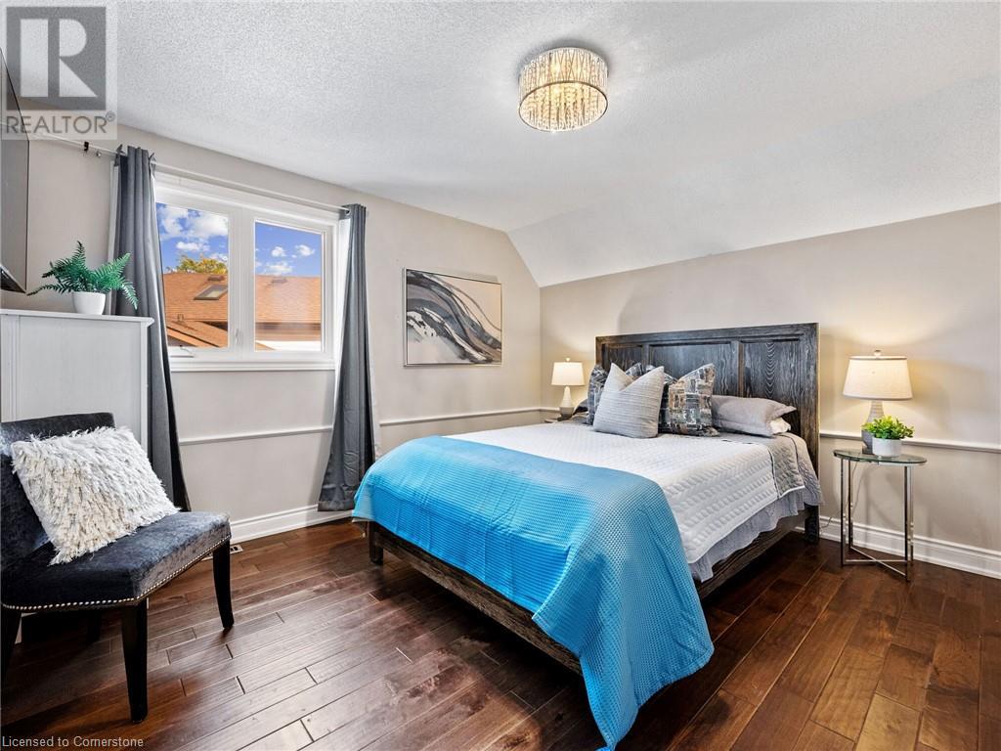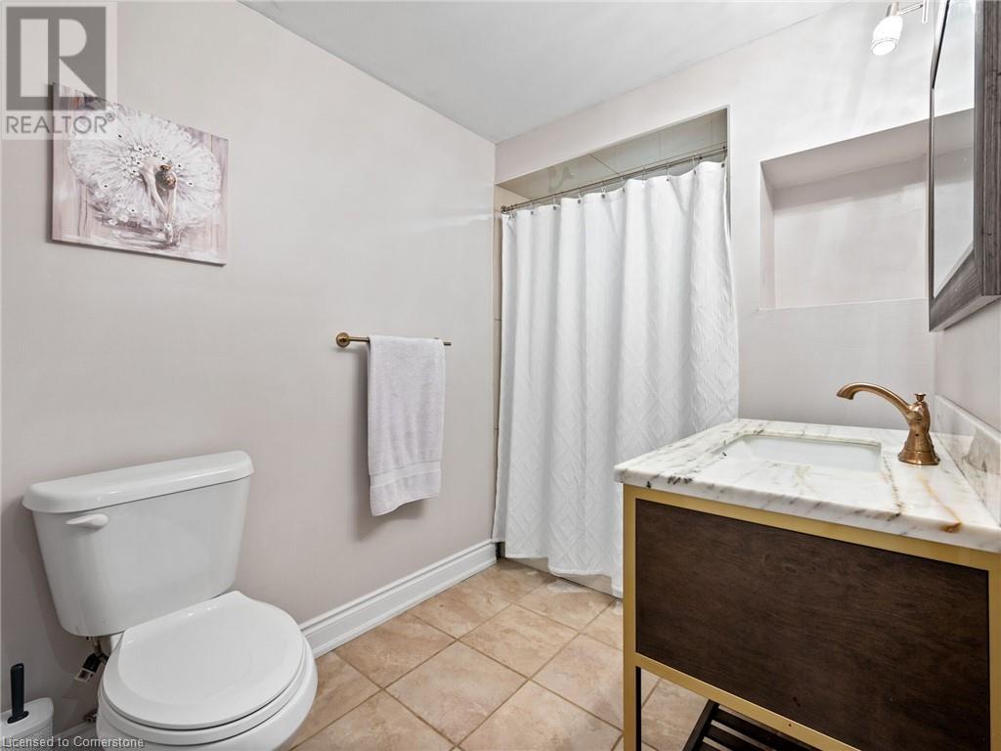3 Borodino Court Hamilton, Ontario L9B 2E8
Interested?
Contact us for more information
Alex Abramov
Salesperson
30 Eglinton Ave West Suite 7
Mississauga, Ontario L5R 3E7
$1,149,900
This stunning home has been transformed from the inside out. Located at the end of a quiet family friendly court, this 4+1 bedroom 4 bath home has been completely renovated with over 3200sf of beautifully finished living space featuring hand-scraped solid oak hardwood floors, custom eat in kitchen, spa like washrooms and an inlaw suite in the basement. On the main floor you have a grand entrance with large foyer. The family room is set for cozy family movie nights with custom built-ins and a gas fireplace. The custom solid wood eat-in kitchen features granite counters and dark stainless steel appliances and walk out to a large composite deck and gazebo. The 2nd floor offers 4 spacious bedrooms and 2 beautifully renovated washrooms. The primary bedroom has 2 walk-in closets and a large ensuite washroom. In the basement you'll find an in-law suite, complete with 1 bedroom, 1 washroom, a full kitchen plus large egress windows that flood the space with natural light. Outside you'll find an exceptional outdoor living space due to the large pie-shaped lot, featuring a 300sf composite deck, a heated saltwater pool, a hot tub, and a built-in wood-burning pizza oven, making it an entertainer's dream. Located steps to schools and parks and minutes to highways, shopping and all the amenities you'll need. Every inch of this home has been renovated and meticulously maintained offering modern comfort and luxurious details both indoors and out making it a perfect turn key, move in ready home, offering true pride of ownership. (id:58576)
Property Details
| MLS® Number | 40677855 |
| Property Type | Single Family |
| AmenitiesNearBy | Park, Playground, Schools, Shopping |
| EquipmentType | None |
| Features | Cul-de-sac, Gazebo, Automatic Garage Door Opener, In-law Suite |
| ParkingSpaceTotal | 6 |
| PoolType | On Ground Pool |
| RentalEquipmentType | None |
| Structure | Shed |
Building
| BathroomTotal | 4 |
| BedroomsAboveGround | 4 |
| BedroomsBelowGround | 1 |
| BedroomsTotal | 5 |
| Appliances | Central Vacuum, Dishwasher, Dryer, Microwave, Refrigerator, Washer, Microwave Built-in, Gas Stove(s), Hood Fan, Garage Door Opener, Hot Tub |
| ArchitecturalStyle | 2 Level |
| BasementDevelopment | Finished |
| BasementType | Full (finished) |
| ConstructionStyleAttachment | Detached |
| CoolingType | Central Air Conditioning |
| ExteriorFinish | Aluminum Siding, Brick Veneer |
| FireProtection | Smoke Detectors, Alarm System |
| FireplacePresent | Yes |
| FireplaceTotal | 1 |
| FoundationType | Poured Concrete |
| HalfBathTotal | 1 |
| HeatingFuel | Natural Gas |
| HeatingType | Forced Air |
| StoriesTotal | 2 |
| SizeInterior | 3260 Sqft |
| Type | House |
| UtilityWater | Municipal Water |
Parking
| Attached Garage |
Land
| AccessType | Highway Access |
| Acreage | No |
| FenceType | Fence |
| LandAmenities | Park, Playground, Schools, Shopping |
| Sewer | Municipal Sewage System |
| SizeDepth | 117 Ft |
| SizeFrontage | 28 Ft |
| SizeTotalText | Under 1/2 Acre |
| ZoningDescription | C |
Rooms
| Level | Type | Length | Width | Dimensions |
|---|---|---|---|---|
| Second Level | 4pc Bathroom | Measurements not available | ||
| Second Level | 5pc Bathroom | Measurements not available | ||
| Second Level | Primary Bedroom | 10'10'' x 18'5'' | ||
| Second Level | Bedroom | 12'3'' x 10'6'' | ||
| Second Level | Bedroom | 12'5'' x 11'0'' | ||
| Second Level | Bedroom | 12'7'' x 11'0'' | ||
| Basement | Cold Room | 12'0'' x 4'0'' | ||
| Basement | 4pc Bathroom | 5'0'' x 10'0'' | ||
| Basement | Bedroom | 10'0'' x 10'0'' | ||
| Basement | Kitchen | 15'0'' x 10'0'' | ||
| Basement | Recreation Room | Measurements not available | ||
| Main Level | Sunroom | 10'0'' x 10'0'' | ||
| Main Level | 2pc Bathroom | 3'0'' x 5'0'' | ||
| Main Level | Laundry Room | 8'8'' x 6'0'' | ||
| Main Level | Dining Room | 11'11'' x 10'2'' | ||
| Main Level | Kitchen | 9'8'' x 17'8'' | ||
| Main Level | Living Room | 10'2'' x 17'0'' | ||
| Main Level | Family Room | 11'0'' x 17'0'' |
Utilities
| Natural Gas | Available |
https://www.realtor.ca/real-estate/27654073/3-borodino-court-hamilton




