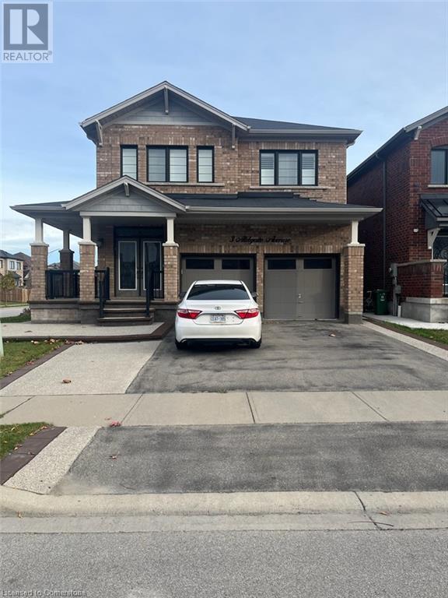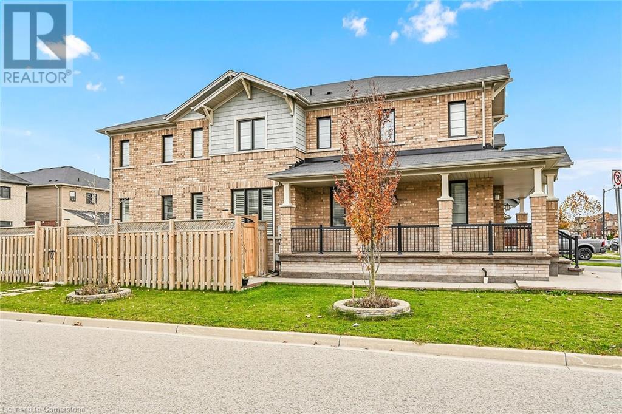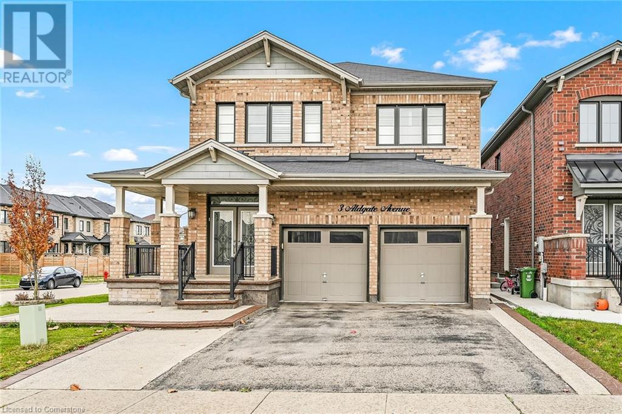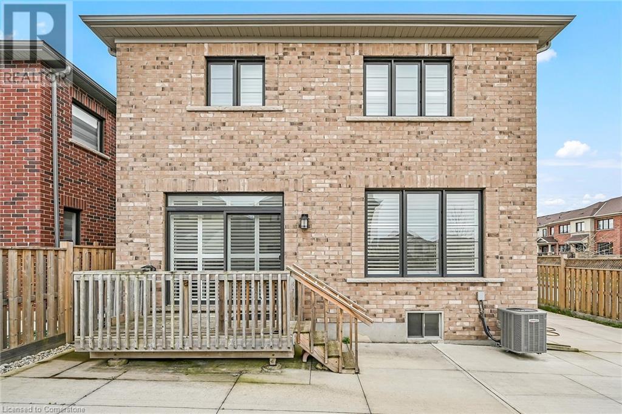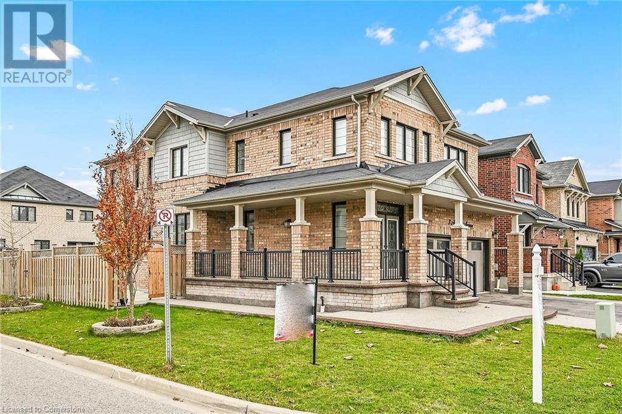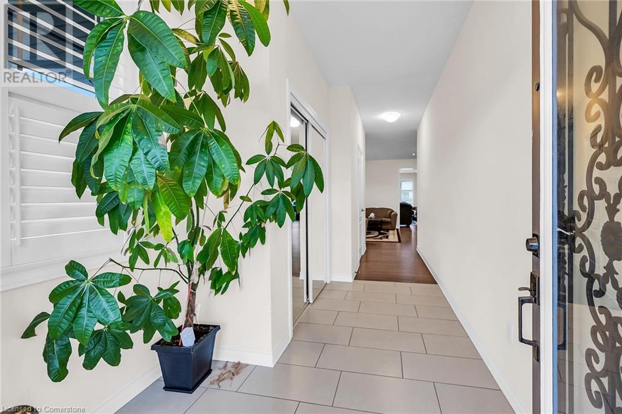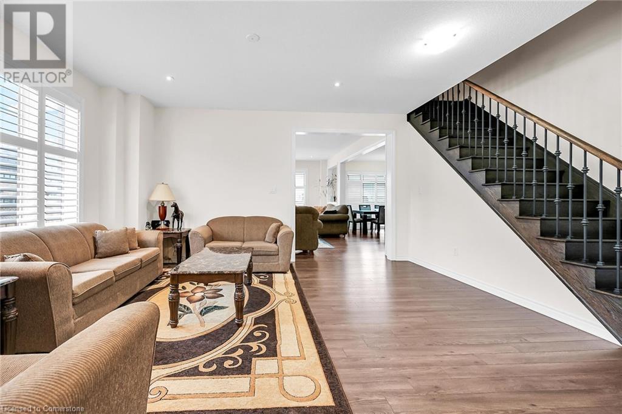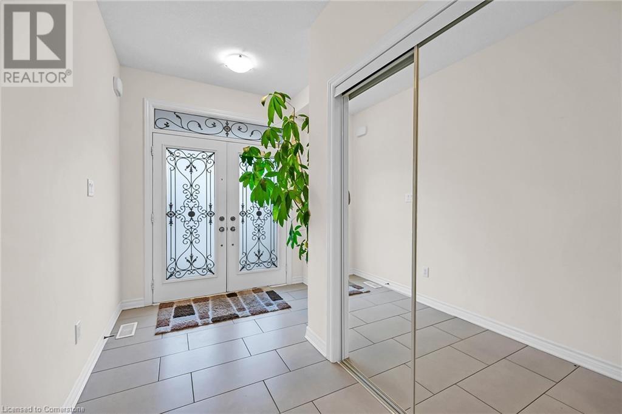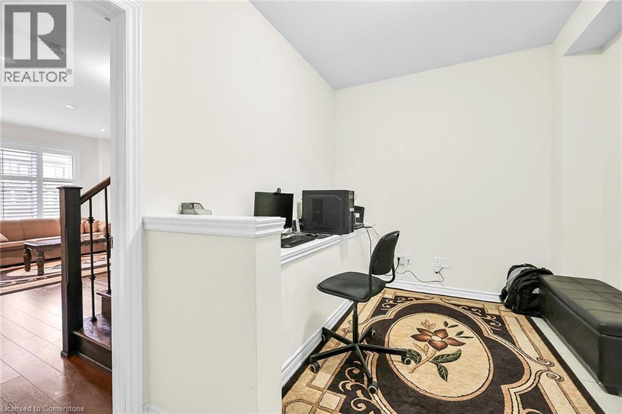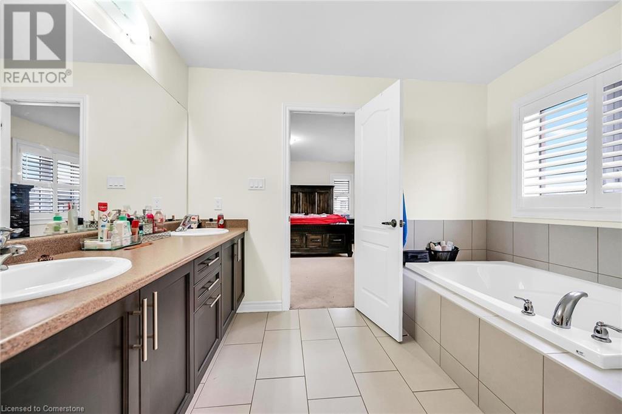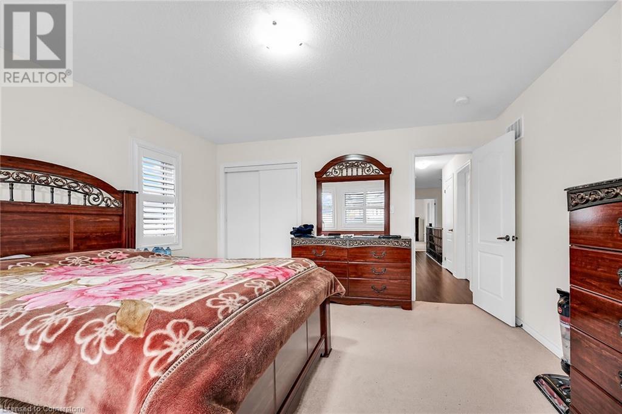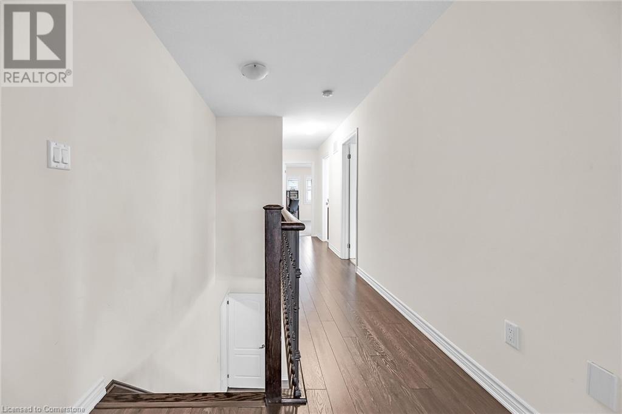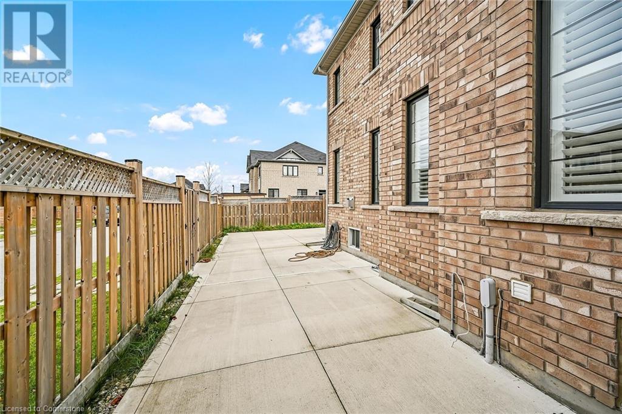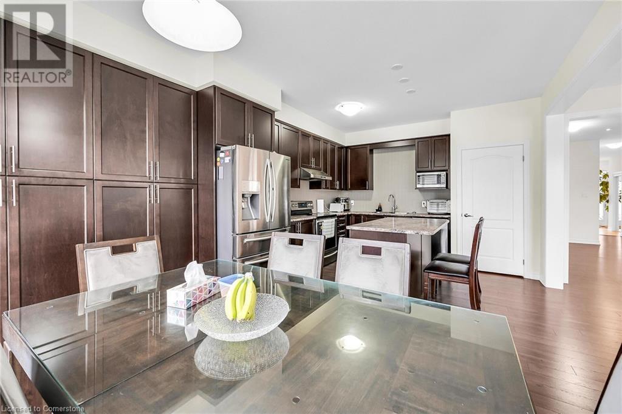3 Aldgate Avenue Hamilton, Ontario L8J 0H9
Interested?
Contact us for more information
Ajay Mahajan
Salesperson
5010 Steeles Ave W Unit 11a
Toronto, Ontario M9V 5C6
$1,199,900
This stunning 4-bedroom, 3.5-bathroom home is a gem in the heart of the Mountain area of Stoney Creek, Ontario. Built by Empire Communities in 2015 this home has been lovingly maintained by its original owner and offers a spacious approx 2600 square feet of living space. The home features an additional big space of unfinished basement to be completed with larger windows, ready to be transformed to suit your needs. The exterior boasts a clean, well-maintained front aggregate stone concrete driveway and porch area, adding to the home's curb appeal. Inside, you'll find a kitchen equipped with steel appliances, Located close to the Redhill and QEW highways, commuting is a breeze. For nature enthusiasts, nearby escarpments and trails offer ample opportunities for outdoor activities, and golf lovers will appreciate the nearby courses. Urban conveniences are just minutes away,. (id:58576)
Property Details
| MLS® Number | 40677358 |
| Property Type | Single Family |
| AmenitiesNearBy | Golf Nearby, Hospital |
| ParkingSpaceTotal | 4 |
Building
| BathroomTotal | 4 |
| BedroomsAboveGround | 4 |
| BedroomsTotal | 4 |
| Appliances | Dishwasher, Dryer, Refrigerator, Stove, Water Meter, Washer |
| ArchitecturalStyle | 2 Level |
| BasementDevelopment | Unfinished |
| BasementType | Full (unfinished) |
| ConstructionStyleAttachment | Detached |
| CoolingType | Central Air Conditioning |
| ExteriorFinish | Brick |
| HalfBathTotal | 1 |
| HeatingFuel | Natural Gas |
| HeatingType | Forced Air |
| StoriesTotal | 2 |
| SizeInterior | 2600 Sqft |
| Type | House |
| UtilityWater | Municipal Water |
Parking
| Attached Garage |
Land
| AccessType | Road Access |
| Acreage | No |
| LandAmenities | Golf Nearby, Hospital |
| Sewer | Municipal Sewage System |
| SizeDepth | 98 Ft |
| SizeFrontage | 51 Ft |
| SizeTotalText | Under 1/2 Acre |
| ZoningDescription | R4-26 |
Rooms
| Level | Type | Length | Width | Dimensions |
|---|---|---|---|---|
| Second Level | Primary Bedroom | 16'10'' x 13'0'' | ||
| Second Level | Bedroom | 14'6'' x 12'5'' | ||
| Second Level | Bedroom | 14'0'' x 13'0'' | ||
| Second Level | Bedroom | 13'0'' x 9'11'' | ||
| Second Level | 4pc Bathroom | Measurements not available | ||
| Second Level | 3pc Bathroom | Measurements not available | ||
| Second Level | 3pc Bathroom | Measurements not available | ||
| Main Level | 2pc Bathroom | Measurements not available | ||
| Main Level | Living Room | 8'0'' x 8'0'' | ||
| Main Level | Breakfast | Measurements not available | ||
| Main Level | Kitchen | 12'5'' x 11'0'' | ||
| Main Level | Family Room | 18'0'' x 13'0'' |
https://www.realtor.ca/real-estate/27658118/3-aldgate-avenue-hamilton


