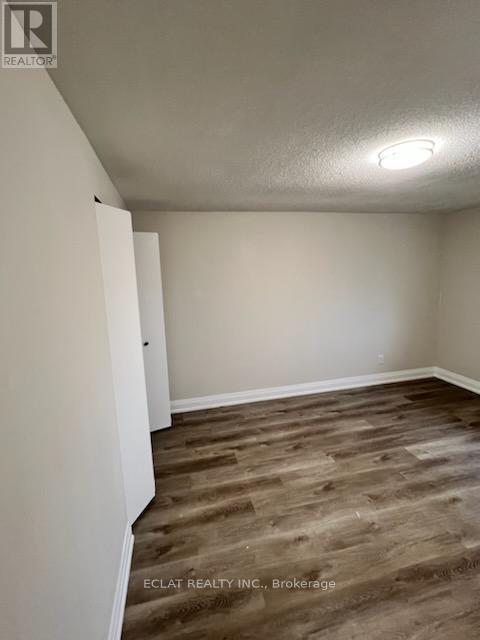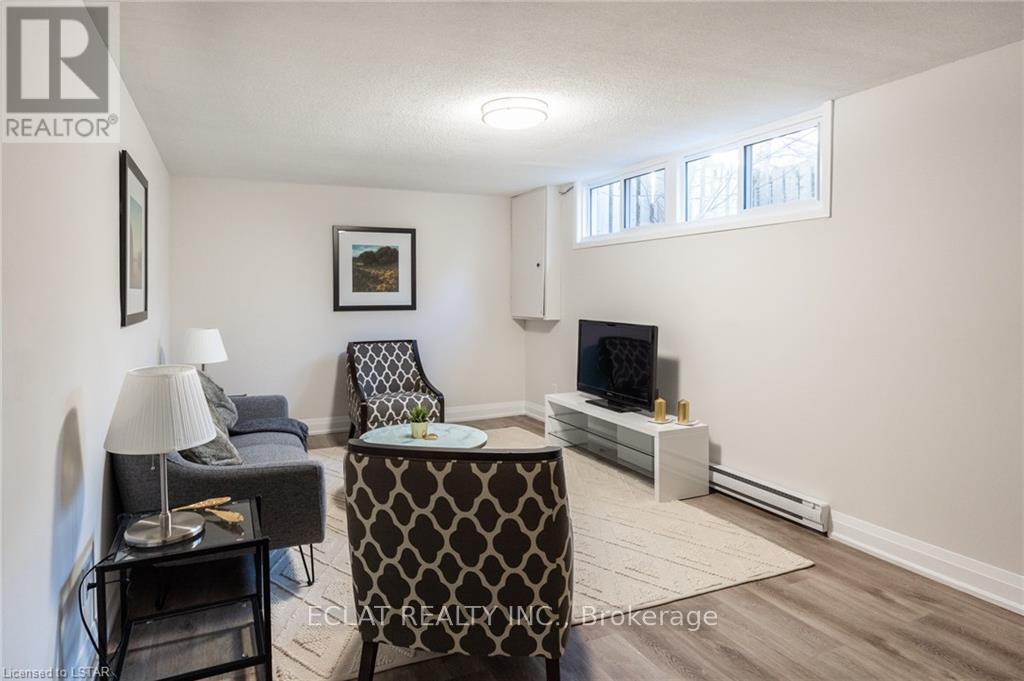3 - 355 Sandringham Crescent London, Ontario N6C 5K3
Interested?
Contact us for more information
Dapo Momson
Salesperson
15 Kirkhollow Drive
Brampton, Ontario L6P 2V5
$570,000Maintenance, Insurance, Common Area Maintenance
$294 Monthly
Maintenance, Insurance, Common Area Maintenance
$294 MonthlyNewly painted and renovated home awaits your family in this 3 bedroom, 1.5 bathroom townhome located in popular South London. Close to shopping malls and restaurants. close to Fanshawe London south campus. This move-in ready property futures Eat-in kitchen, dining and living areas for a perfect family time. Second floor has 3 bedrooms and full bathroom. The finished basement gives your family an extra space with rec room area to enjoy - great to relax in, play room, games room or office. Lots of storage and laundry area. It has a private patio out back which is great for partying in the summer, and good lookout opportunity at anytime of the year. (id:58576)
Property Details
| MLS® Number | X11887287 |
| Property Type | Single Family |
| Community Name | South R |
| CommunityFeatures | Pet Restrictions |
| Features | Flat Site |
| ParkingSpaceTotal | 1 |
| Structure | Patio(s) |
Building
| BathroomTotal | 2 |
| BedroomsAboveGround | 3 |
| BedroomsTotal | 3 |
| Appliances | Dryer, Microwave, Refrigerator, Stove, Washer |
| BasementDevelopment | Partially Finished |
| BasementType | N/a (partially Finished) |
| ExteriorFinish | Brick, Vinyl Siding |
| FoundationType | Poured Concrete |
| HalfBathTotal | 1 |
| HeatingFuel | Electric |
| HeatingType | Baseboard Heaters |
| StoriesTotal | 2 |
| SizeInterior | 1199.9898 - 1398.9887 Sqft |
| Type | Row / Townhouse |
Land
| Acreage | No |
| ZoningDescription | R5-5 |
Rooms
| Level | Type | Length | Width | Dimensions |
|---|---|---|---|---|
| Second Level | Bedroom | 4.09 m | 4.57 m | 4.09 m x 4.57 m |
| Second Level | Bedroom 2 | 3.96 m | 4.09 m | 3.96 m x 4.09 m |
| Second Level | Bedroom 3 | 2.95 m | 2.95 m | 2.95 m x 2.95 m |
| Second Level | Bathroom | Measurements not available | ||
| Basement | Utility Room | 6.02 m | 3.35 m | 6.02 m x 3.35 m |
| Basement | Recreational, Games Room | 6.02 m | 5.23 m | 6.02 m x 5.23 m |
| Main Level | Kitchen | 3.2 m | 2.51 m | 3.2 m x 2.51 m |
| Main Level | Dining Room | 3.2 m | 2.41 m | 3.2 m x 2.41 m |
| Main Level | Living Room | 4.98 m | 3.43 m | 4.98 m x 3.43 m |
| Main Level | Bathroom | Measurements not available |
https://www.realtor.ca/real-estate/27725634/3-355-sandringham-crescent-london-south-r















