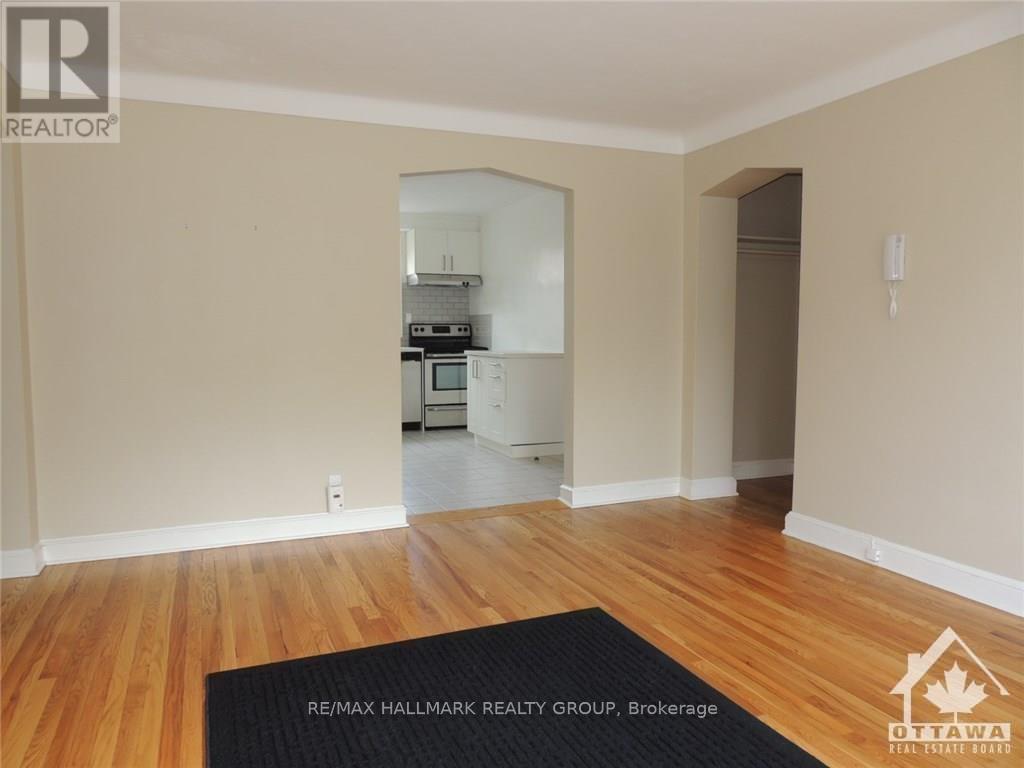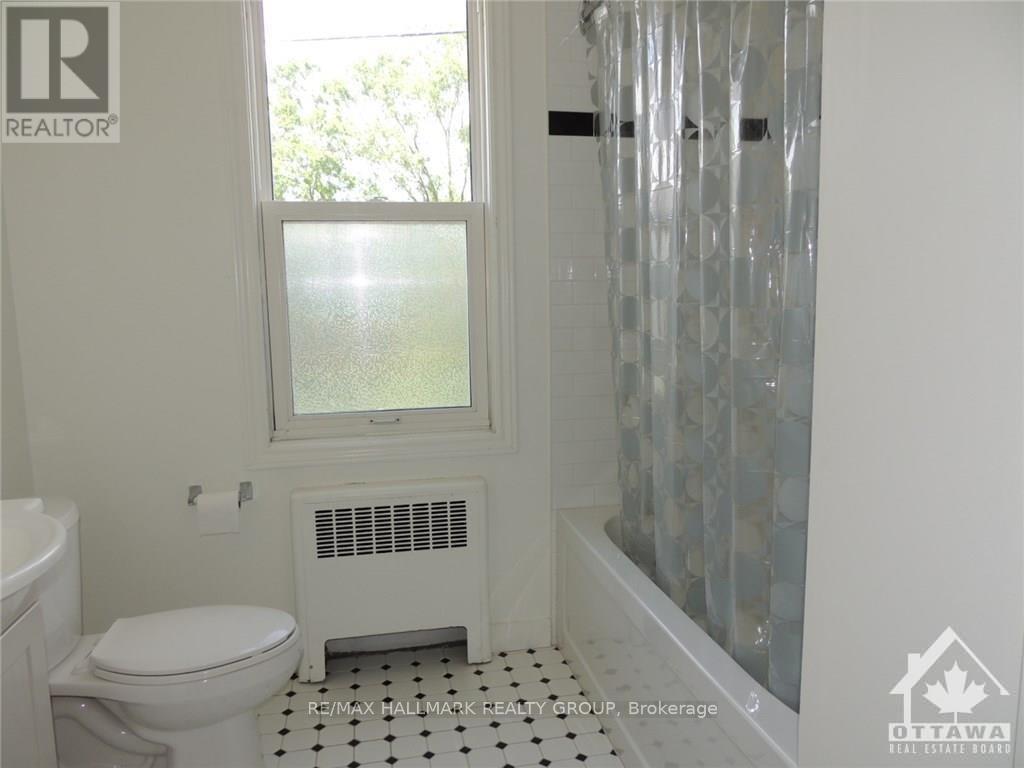3 - 310 Byron Avenue Ottawa, Ontario K1Z 6Z1
Interested?
Contact us for more information
Ian Hassell
Salesperson
344 O'connor Street
Ottawa, Ontario K2P 1W1
$1,975 Monthly
Flooring: Tile, Flooring: Hardwood, Renovated, spacious, bright 2 bedroom apartment in convenient location in Westboro. Parking included, heat included, shared laundry on premises, storage locker. Recently painted, floors refinished, new windows, kitchen and bathroom recently gutted and replaced. Stainless steel stove, dishwasher and hood fan, wall opened up between living room and dining area. First and last month's rent by bank draft (with receipt from Bank), or online payee through RBC or TD. Rental application and credit check required. January 1st possession. 24 hours notice to tenant requested for showings. Available January 1. Tenant works from home, so may be present for showings Mon-Fri 9-5., Deposit: 3950 (id:58576)
Property Details
| MLS® Number | X10427580 |
| Property Type | Single Family |
| Community Name | 5003 - Westboro/Hampton Park |
| AmenitiesNearBy | Public Transit, Park |
| ParkingSpaceTotal | 1 |
Building
| BedroomsAboveGround | 2 |
| BedroomsTotal | 2 |
| Appliances | Dishwasher, Hood Fan, Refrigerator, Stove |
| BasementDevelopment | Partially Finished |
| BasementType | N/a (partially Finished) |
| ExteriorFinish | Brick |
| FoundationType | Poured Concrete |
| HeatingFuel | Natural Gas |
| HeatingType | Hot Water Radiator Heat |
| Type | Other |
| UtilityWater | Municipal Water |
Land
| Acreage | No |
| LandAmenities | Public Transit, Park |
| Sewer | Sanitary Sewer |
| SizeDepth | 100 Ft |
| SizeFrontage | 50 Ft |
| SizeIrregular | 50 X 100 Ft ; 0 |
| SizeTotalText | 50 X 100 Ft ; 0 |
| ZoningDescription | Possession January 1 |
Rooms
| Level | Type | Length | Width | Dimensions |
|---|---|---|---|---|
| Second Level | Primary Bedroom | 3.65 m | 3.04 m | 3.65 m x 3.04 m |
| Second Level | Bedroom | 3.04 m | 3.04 m | 3.04 m x 3.04 m |
| Second Level | Dining Room | 4.26 m | 3.14 m | 4.26 m x 3.14 m |
| Second Level | Kitchen | 3.04 m | 2.13 m | 3.04 m x 2.13 m |
| Second Level | Living Room | 4.26 m | 4.26 m | 4.26 m x 4.26 m |
| Second Level | Bathroom | 2.13 m | 1.52 m | 2.13 m x 1.52 m |
| Lower Level | Laundry Room | 3.04 m | 3.04 m | 3.04 m x 3.04 m |
| Lower Level | Other | 1.52 m | 1.21 m | 1.52 m x 1.21 m |
https://www.realtor.ca/real-estate/27658151/3-310-byron-avenue-ottawa-5003-westborohampton-park































