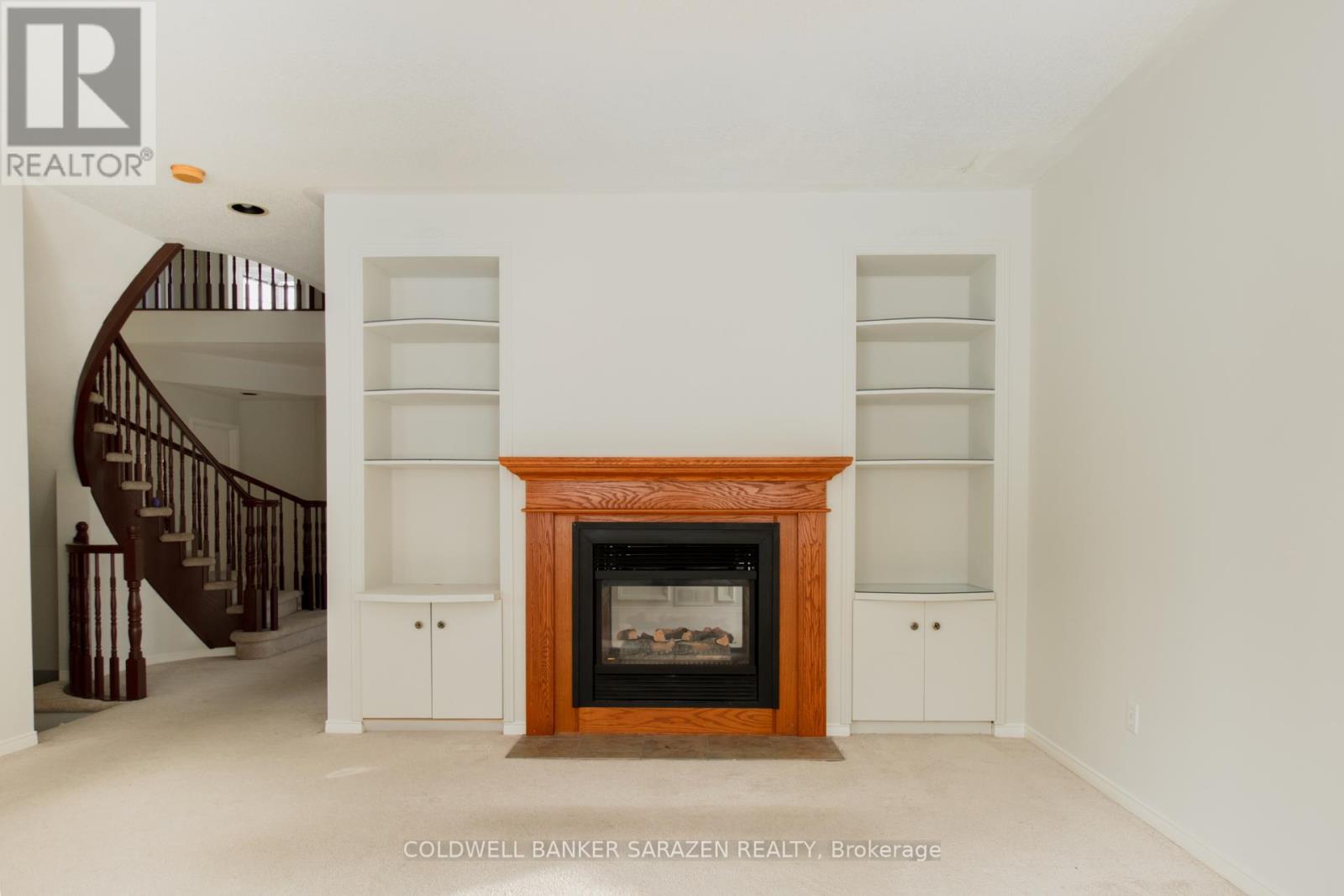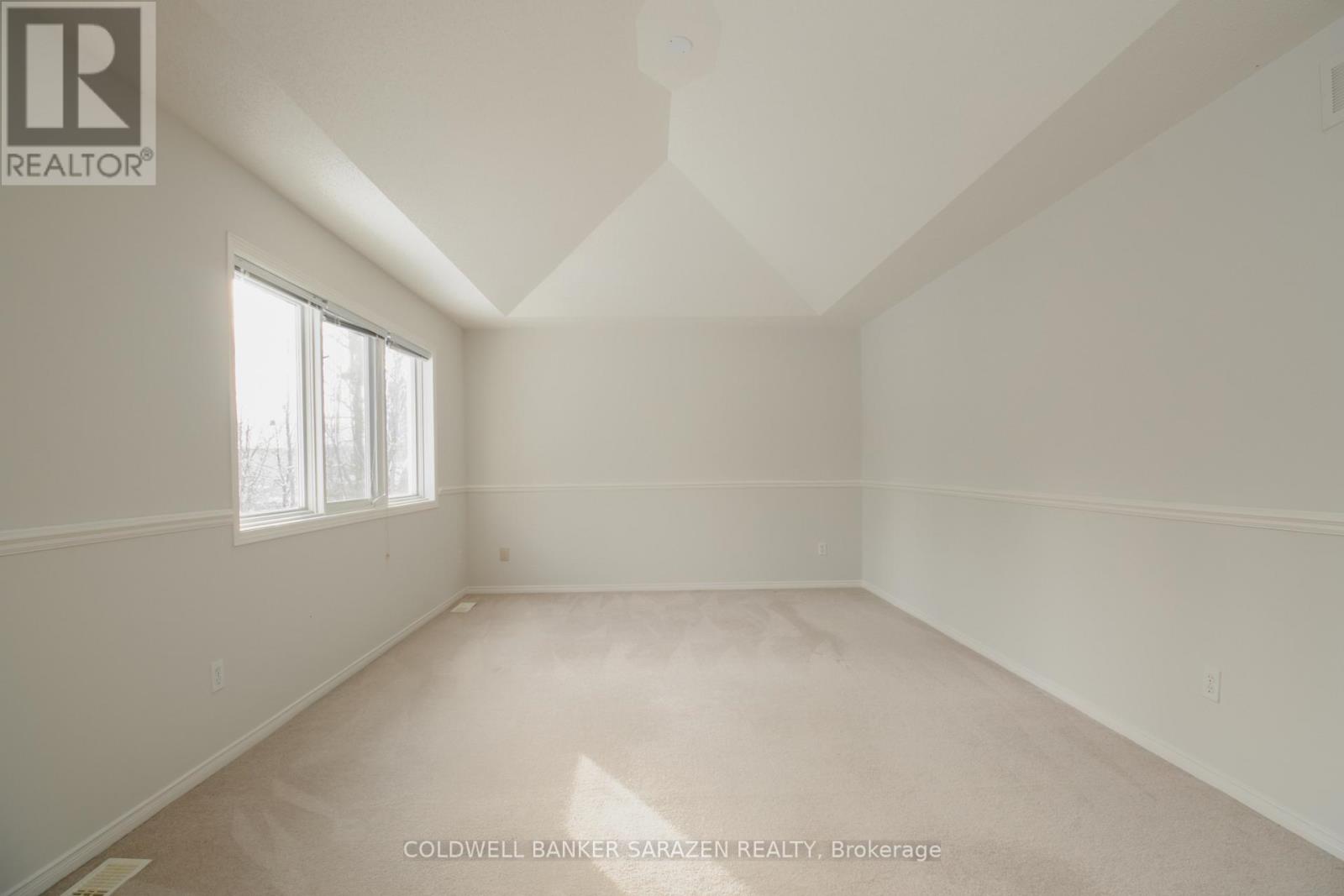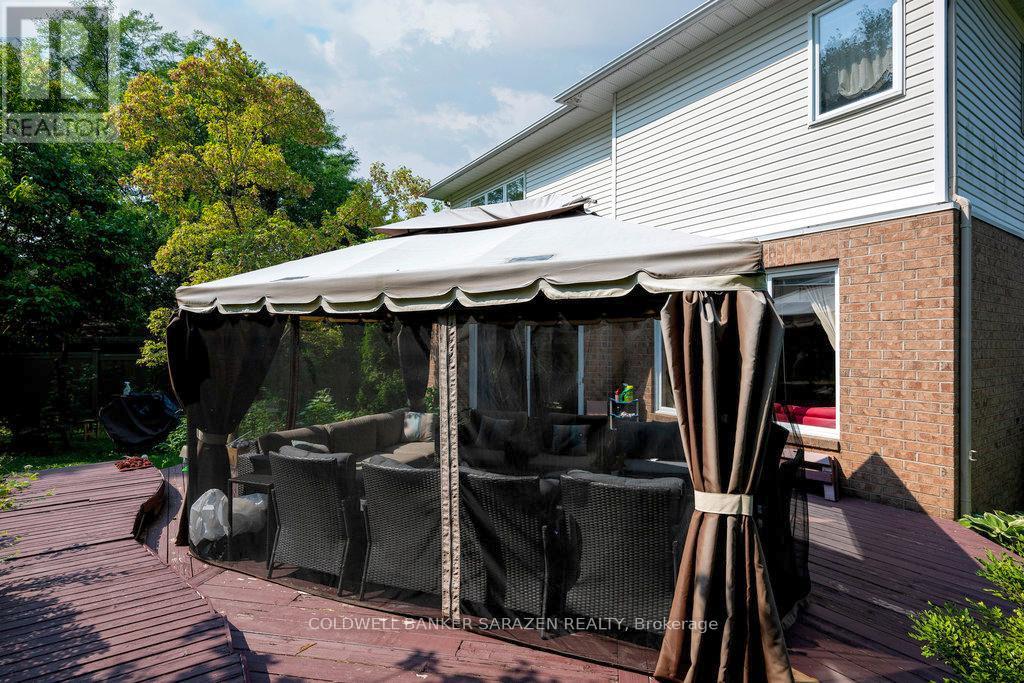2939 Sable Ridge Drive Ottawa, Ontario K1T 3X2
Interested?
Contact us for more information
Mo Sleiman
Broker of Record
2544 Bank Street
Ottawa, Ontario K1T 1M9
Kamila Sleiman
Salesperson
2544 Bank Street
Ottawa, Ontario K1T 1M9
$4,500 Monthly
Discover the charm of this beautifully appointed home in the esteemed Upper Hunt Club neighbourhood. With its spacious layout, this residence is designed for both comfort and style.The main floor is a hub of functionality and warmth, featuring a dedicated office space perfect for remote work or study. Large living room with fire place. The family room provides a relaxed environment for everyday gatherings. Upstairs, the primary bedroom serves as a luxurious retreat, complete with an ensuite bathroom and a walk-in closet. The second floor also boasts three additional well-sized bedrooms, each with plenty of natural light, and two additional full bathrooms to accommodate family and guests. Step outside to the private backyard, which adjoins the serene Conroy Pit, offering a peaceful and picturesque setting. This home effortlessly combines elegance and practicality, making it a standout choice for those seeking a refined living experience in a prestigious community (id:58576)
Property Details
| MLS® Number | X11900903 |
| Property Type | Single Family |
| Community Name | 2608 - Upper Hunt Club |
| ParkingSpaceTotal | 6 |
Building
| BathroomTotal | 4 |
| BedroomsAboveGround | 4 |
| BedroomsTotal | 4 |
| Amenities | Fireplace(s) |
| BasementDevelopment | Unfinished |
| BasementType | Full (unfinished) |
| ConstructionStyleAttachment | Detached |
| CoolingType | Central Air Conditioning |
| ExteriorFinish | Brick |
| FireplacePresent | Yes |
| FoundationType | Poured Concrete |
| HalfBathTotal | 1 |
| HeatingFuel | Natural Gas |
| HeatingType | Forced Air |
| StoriesTotal | 2 |
| Type | House |
| UtilityWater | Municipal Water |
Parking
| Attached Garage |
Land
| Acreage | No |
| Sewer | Sanitary Sewer |
Rooms
| Level | Type | Length | Width | Dimensions |
|---|---|---|---|---|
| Second Level | Bedroom | 2.94 m | 3.35 m | 2.94 m x 3.35 m |
| Second Level | Bedroom | 4.26 m | 3.35 m | 4.26 m x 3.35 m |
| Second Level | Primary Bedroom | 6.09 m | 3.65 m | 6.09 m x 3.65 m |
| Second Level | Bathroom | 2 m | 2 m | 2 m x 2 m |
| Second Level | Bedroom | 5.18 m | 3.35 m | 5.18 m x 3.35 m |
| Main Level | Living Room | 4.39 m | 3.53 m | 4.39 m x 3.53 m |
| Main Level | Dining Room | 3.96 m | 3.04 m | 3.96 m x 3.04 m |
| Main Level | Family Room | 4.39 m | 3.53 m | 4.39 m x 3.53 m |
| Main Level | Kitchen | 4.57 m | 3.53 m | 4.57 m x 3.53 m |
| Main Level | Office | 2 m | 2 m | 2 m x 2 m |
| Main Level | Bathroom | 1.5 m | 3 m | 1.5 m x 3 m |
| Main Level | Laundry Room | 2 m | 2 m | 2 m x 2 m |
https://www.realtor.ca/real-estate/27754519/2939-sable-ridge-drive-ottawa-2608-upper-hunt-club


































