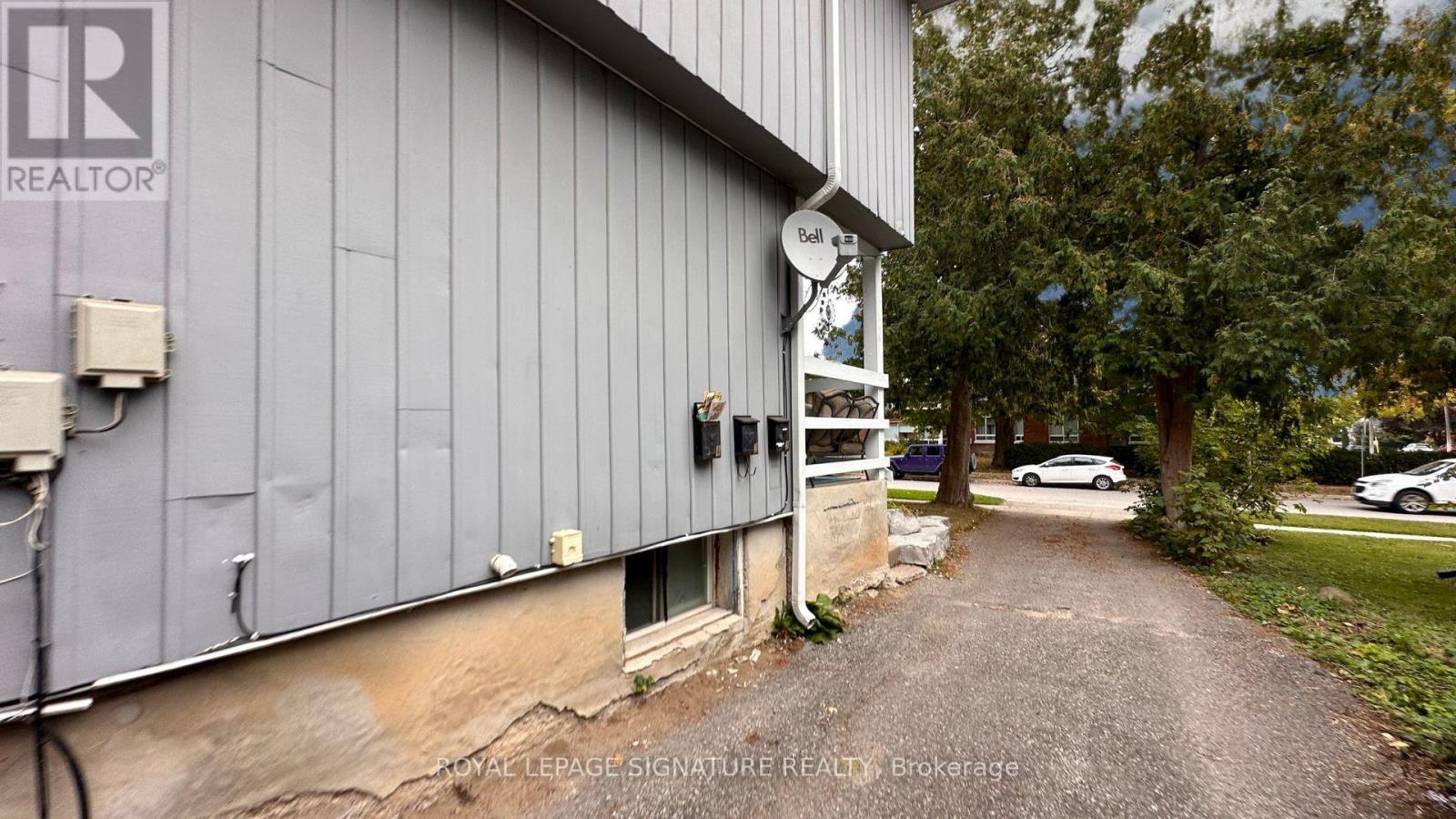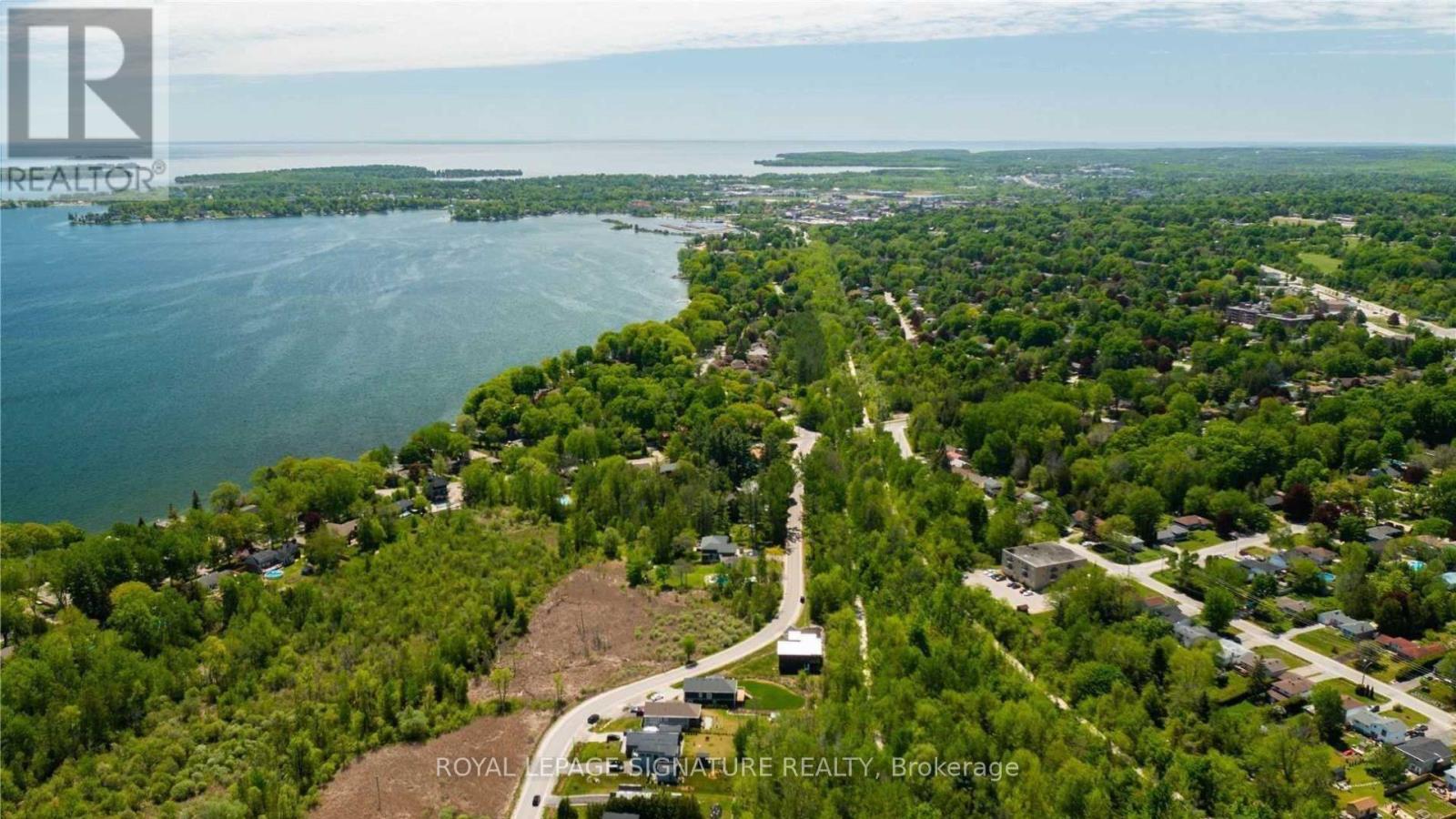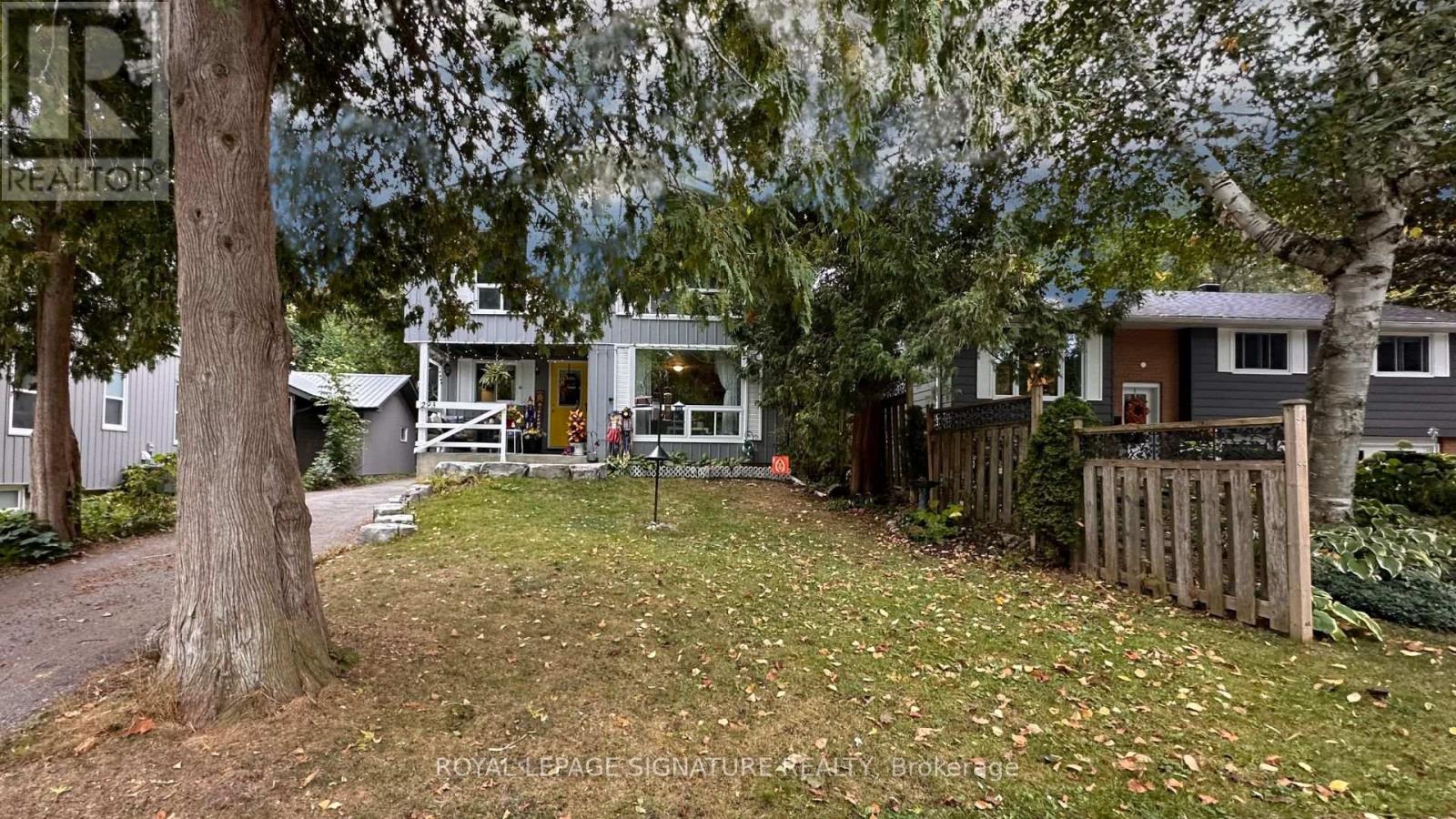293 Matchedash Street N Orillia, Ontario L3V 4W1
Interested?
Contact us for more information
Christopher Marinakos
Salesperson
8 Sampson Mews Suite 201 The Shops At Don Mills
Toronto, Ontario M3C 0H5
Alexis Macintyre Victor
Salesperson
30 Eglinton Ave W Ste 7
Mississauga, Ontario L5R 3E7
$649,000
For Sale: Prime Investment Triplex. Why Invest in Orillia? Orillia is not just a picturesque city; it's a hub of activity and development. With its mix of urban convenience and natural beauty, it attracts a diverse range of tenants. The ongoing growth in the area presents an excellent opportunity for property appreciation and rental demand. Don't miss out on this chance to secure a valuable triplex in a thriving location! Invest in your future with this incredible property! **** EXTRAS **** Apt 1 is renting for 1382.72 and will increase to 1417.28 in Feb 25'. Apt 2 is renting for 1600. Apt 3 is renting for 900.81 and will increase to 923.33 in Feb 25'. (id:58576)
Property Details
| MLS® Number | S9377872 |
| Property Type | Single Family |
| Community Name | Orillia |
| AmenitiesNearBy | Beach, Hospital, Marina |
| ParkingSpaceTotal | 4 |
Building
| BathroomTotal | 3 |
| BedroomsAboveGround | 4 |
| BedroomsTotal | 4 |
| Appliances | Dryer, Refrigerator, Stove, Washer |
| BasementDevelopment | Unfinished |
| BasementFeatures | Separate Entrance |
| BasementType | N/a (unfinished) |
| ExteriorFinish | Aluminum Siding |
| FlooringType | Tile |
| FoundationType | Unknown |
| HeatingFuel | Electric |
| HeatingType | Baseboard Heaters |
| StoriesTotal | 2 |
| SizeInterior | 1499.9875 - 1999.983 Sqft |
| Type | Triplex |
| UtilityWater | Municipal Water |
Land
| Acreage | No |
| LandAmenities | Beach, Hospital, Marina |
| Sewer | Sanitary Sewer |
| SizeDepth | 130 Ft |
| SizeFrontage | 39 Ft |
| SizeIrregular | 39 X 130 Ft |
| SizeTotalText | 39 X 130 Ft|under 1/2 Acre |
Rooms
| Level | Type | Length | Width | Dimensions |
|---|---|---|---|---|
| Second Level | Kitchen | 2.29 m | 3.4 m | 2.29 m x 3.4 m |
| Second Level | Living Room | 4.08 m | 5.63 m | 4.08 m x 5.63 m |
| Second Level | Living Room | 3.74 m | 3.38 m | 3.74 m x 3.38 m |
| Second Level | Kitchen | 3.74 m | 3.62 m | 3.74 m x 3.62 m |
| Second Level | Bathroom | 1.66 m | 2.02 m | 1.66 m x 2.02 m |
| Second Level | Bedroom | 4.08 m | 3.04 m | 4.08 m x 3.04 m |
| Second Level | Bedroom | 4.08 m | 2 m | 4.08 m x 2 m |
| Second Level | Bathroom | 1.69 m | 2.07 m | 1.69 m x 2.07 m |
| Main Level | Living Room | 5.45 m | 3.92 m | 5.45 m x 3.92 m |
| Main Level | Kitchen | 3.05 m | 3.4 m | 3.05 m x 3.4 m |
| Main Level | Bedroom | 3.29 m | 2.98 m | 3.29 m x 2.98 m |
| Main Level | Bedroom 2 | 3.24 m | 4.18 m | 3.24 m x 4.18 m |
Utilities
| Cable | Available |
| Sewer | Installed |
https://www.realtor.ca/real-estate/27492185/293-matchedash-street-n-orillia-orillia




























