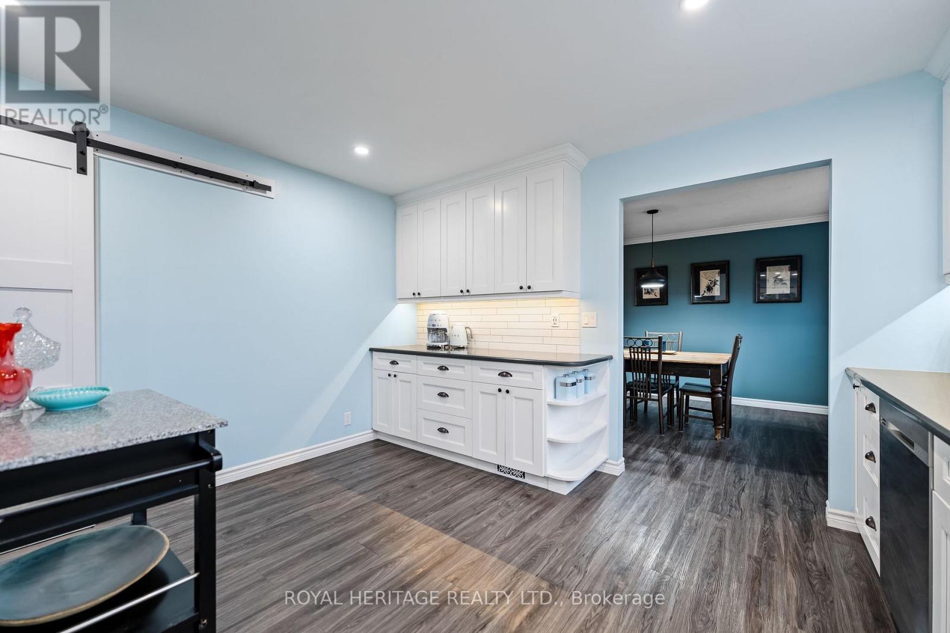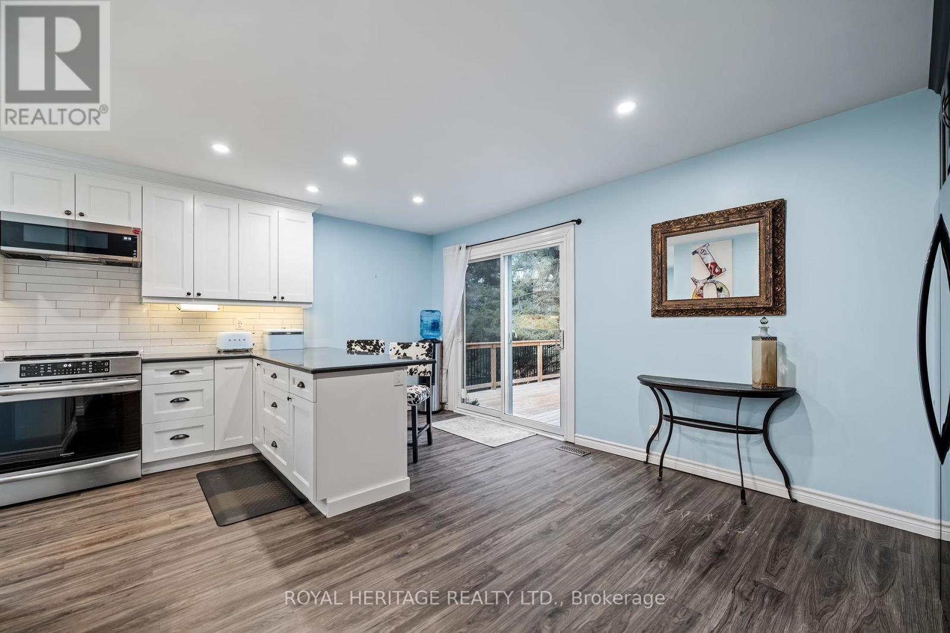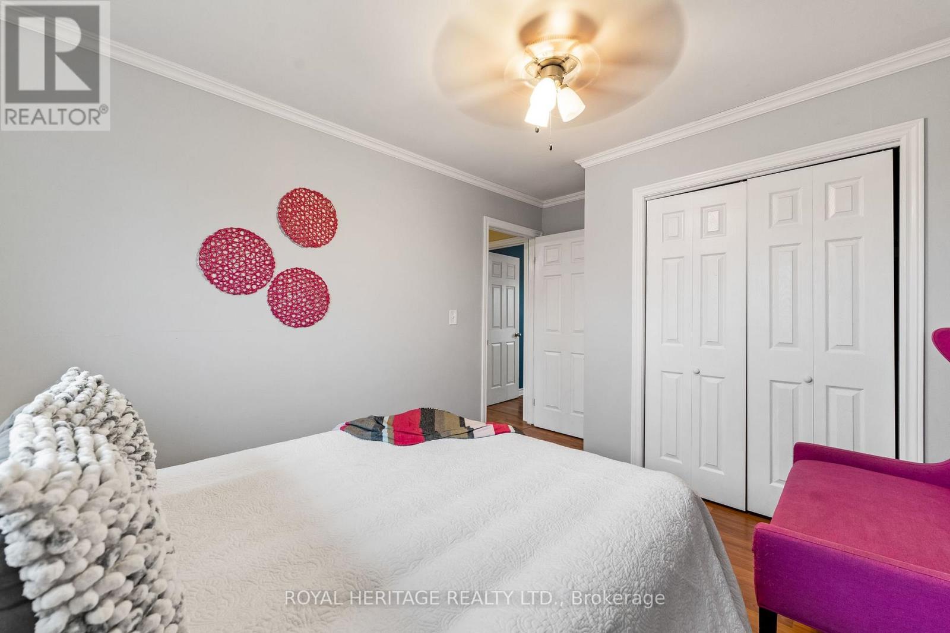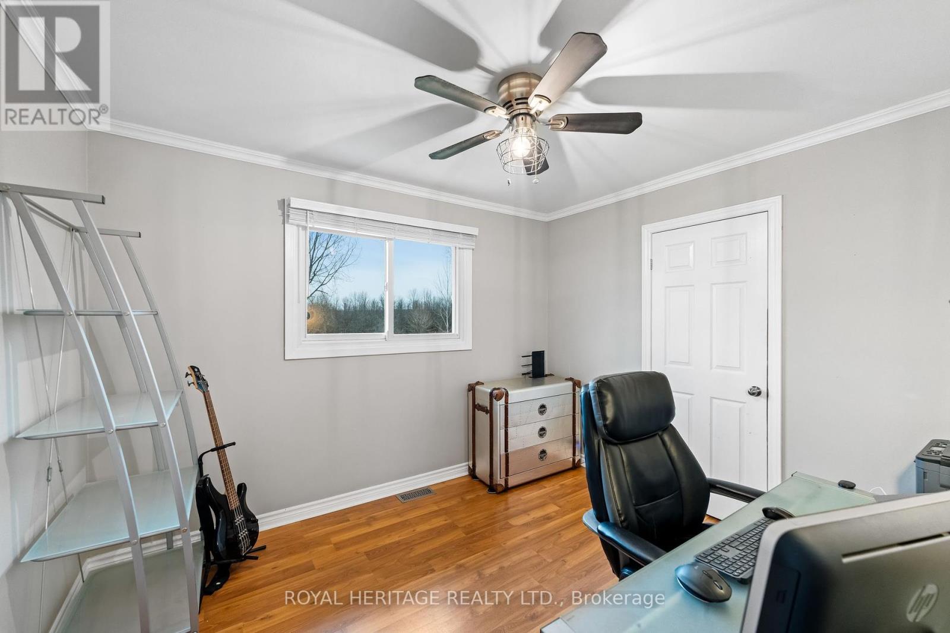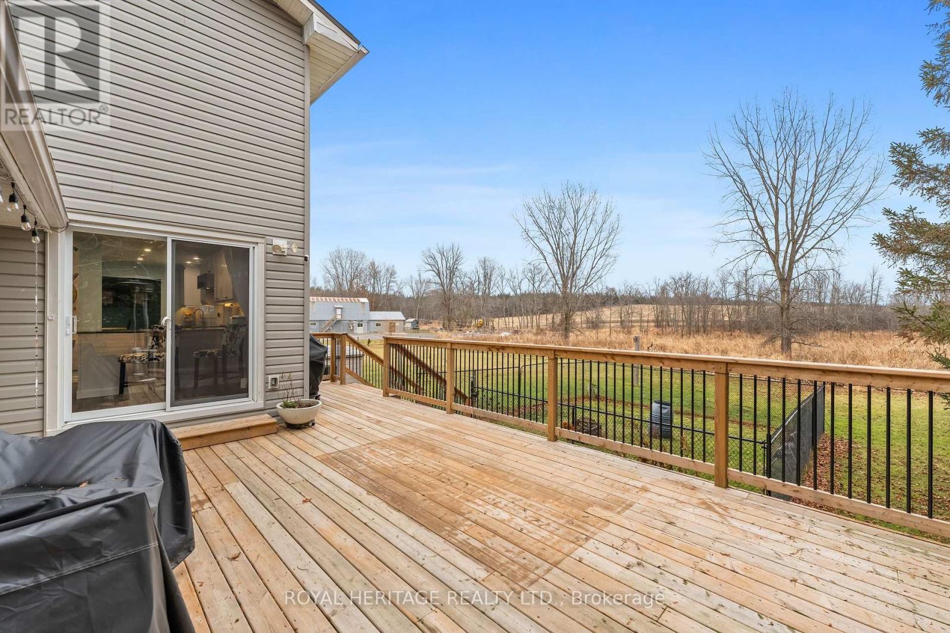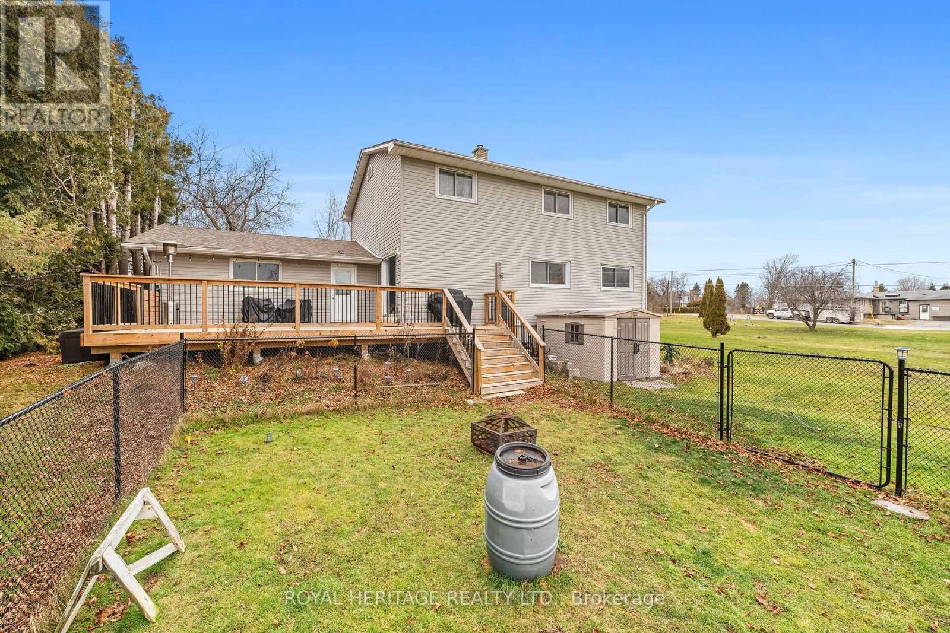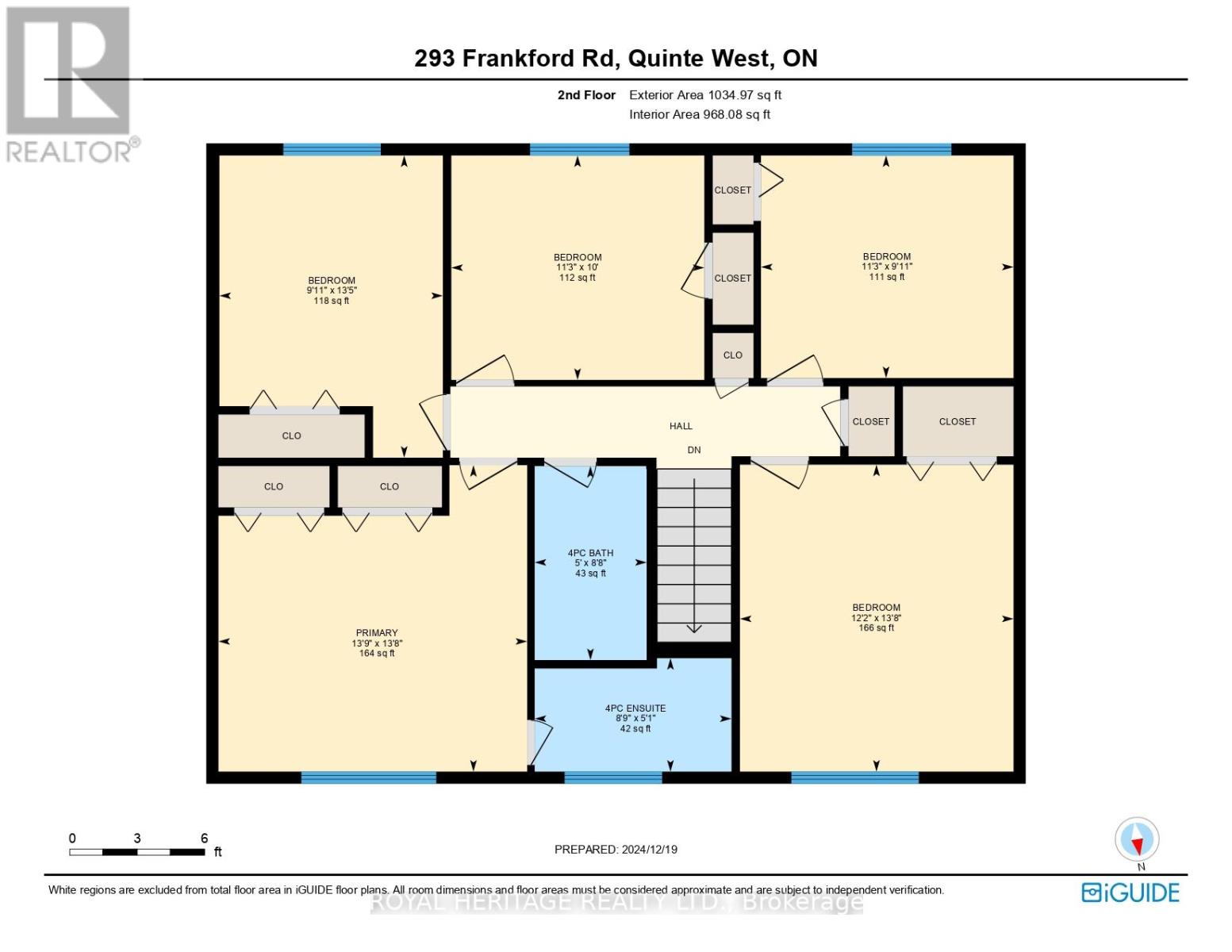293 Frankford Road Quinte West, Ontario K0K 2B0
Interested?
Contact us for more information
Christine Roger
Broker
12 Alice Street
Brighton, Ontario K0K 1H0
Anne Butwell
Salesperson
12 Alice Street
Brighton, Ontario K0K 1H0
$724,900
Welcome to your perfect country home! Nestled on over 3 acres, this spacious 5 bed, 3 bath home offers an ideal balance of privacy, luxury, and convenience. With generous living spaces and beautiful natural surroundings, this property is perfect for both family life and entertaining. The main level features a large living room with a bay window and is connected to the dining room. The oversized kitchen has been newly renovated with beautiful white cabinets and quartz countertops. There is room for a breakfast table, loads of pantry storage and cooking space for everyone! With inside access to the double car garage and a powder room, the main level is beautiful and functional. Upstairs there are 5 bedrooms! Rarely found - there is enough space for the family, guests and a home office. The Primary Bedroom features two large double closets and a 4 pc ensuite bath. An additional 4 pc bath makes for easy living with a full household. The basement is framed and ready for expansion! There is a large laundry room, ample storage and the potential for an additional bedroom and rec room. Off of the kitchen, walk out of your sliding doors onto your large deck - overlooking your huge yard with loads of privacy and wildlife. A fenced in area - off the deck is great for pets and kids. Conveniently located only 15 minutes to CFB Trenton, and mins to Belleville and the 401 - the location of this home is perfect. This is more than just a home its a lifestyle. Whether you're hosting family gatherings, working from home, or simply enjoying the peaceful surroundings, this property has it all. **** EXTRAS **** Recent updates include a renovated kitchen, Furnace and AC - 2020, Updated Appliances, Reverse Osmosis System 2020. (id:58576)
Property Details
| MLS® Number | X11902831 |
| Property Type | Single Family |
| AmenitiesNearBy | Hospital |
| CommunityFeatures | School Bus |
| EquipmentType | Water Heater |
| Features | Irregular Lot Size, Level, Carpet Free |
| ParkingSpaceTotal | 10 |
| RentalEquipmentType | Water Heater |
| Structure | Deck, Porch |
Building
| BathroomTotal | 3 |
| BedroomsAboveGround | 5 |
| BedroomsTotal | 5 |
| Appliances | Garage Door Opener Remote(s), Water Softener, Water Treatment, Central Vacuum, Dishwasher, Dryer, Garage Door Opener, Microwave, Range, Refrigerator, Stove, Washer, Window Coverings |
| BasementDevelopment | Partially Finished |
| BasementType | Full (partially Finished) |
| ConstructionStyleAttachment | Detached |
| CoolingType | Central Air Conditioning |
| ExteriorFinish | Vinyl Siding, Stone |
| FireProtection | Smoke Detectors |
| FoundationType | Block |
| HalfBathTotal | 1 |
| HeatingFuel | Propane |
| HeatingType | Forced Air |
| StoriesTotal | 2 |
| SizeInterior | 1999.983 - 2499.9795 Sqft |
| Type | House |
Parking
| Attached Garage |
Land
| Acreage | Yes |
| FenceType | Fenced Yard |
| LandAmenities | Hospital |
| Sewer | Septic System |
| SizeDepth | 894 Ft ,8 In |
| SizeFrontage | 177 Ft ,4 In |
| SizeIrregular | 177.4 X 894.7 Ft ; Irregular |
| SizeTotalText | 177.4 X 894.7 Ft ; Irregular|2 - 4.99 Acres |
| ZoningDescription | A1 |
Rooms
| Level | Type | Length | Width | Dimensions |
|---|---|---|---|---|
| Second Level | Bathroom | 2.63 m | 1.52 m | 2.63 m x 1.52 m |
| Second Level | Bathroom | 1.54 m | 2.67 m | 1.54 m x 2.67 m |
| Second Level | Primary Bedroom | 4.15 m | 4.19 m | 4.15 m x 4.19 m |
| Second Level | Bedroom 2 | 3.04 m | 3.43 m | 3.04 m x 3.43 m |
| Second Level | Bedroom 3 | 4.16 m | 3.71 m | 4.16 m x 3.71 m |
| Second Level | Bedroom 4 | 4.1 m | 3.03 m | 4.1 m x 3.03 m |
| Second Level | Bedroom 5 | 3.02 m | 3.42 m | 3.02 m x 3.42 m |
| Main Level | Kitchen | 5.38 m | 4.95 m | 5.38 m x 4.95 m |
| Main Level | Eating Area | 4.08 m | 2.43 m | 4.08 m x 2.43 m |
| Main Level | Living Room | 4.8 m | 5.77 m | 4.8 m x 5.77 m |
| Main Level | Dining Room | 4.08 m | 3.32 m | 4.08 m x 3.32 m |
| Main Level | Bathroom | 2.15 m | 0.91 m | 2.15 m x 0.91 m |
https://www.realtor.ca/real-estate/27758135/293-frankford-road-quinte-west





