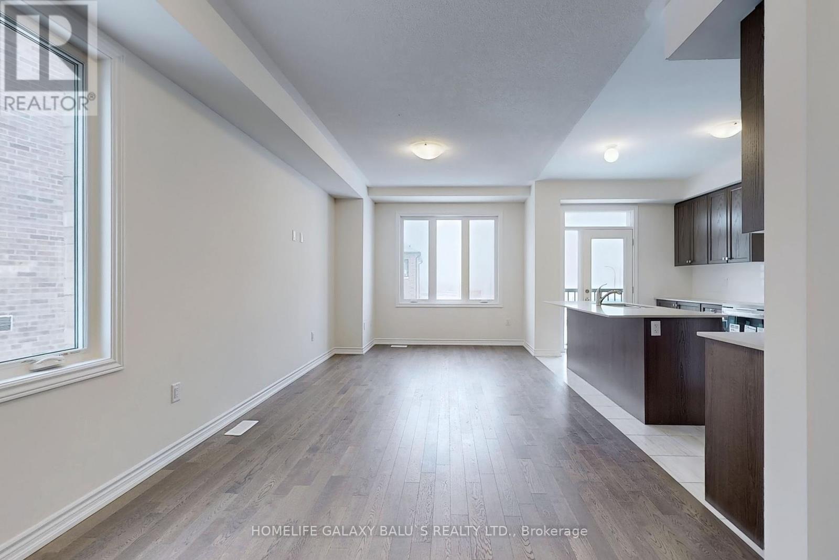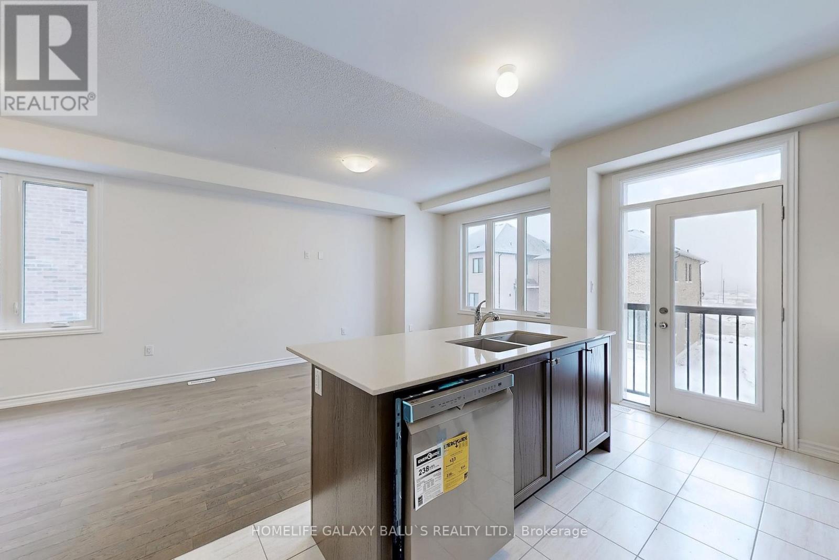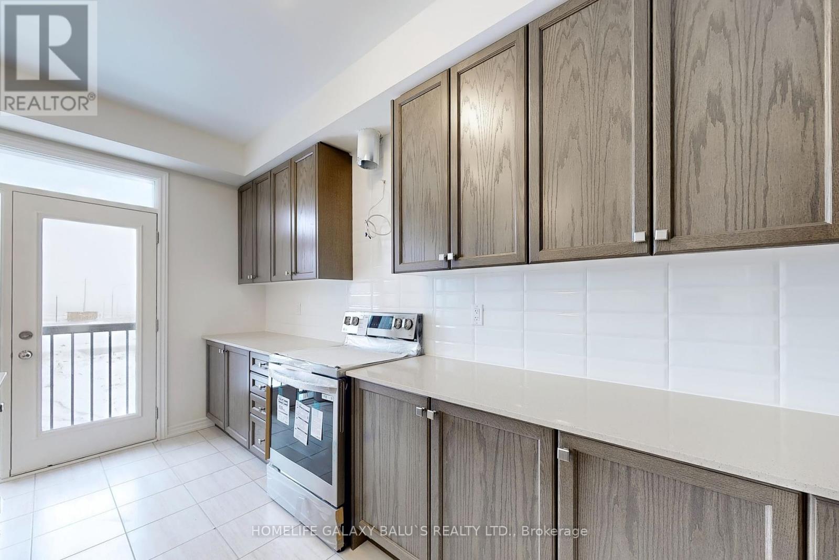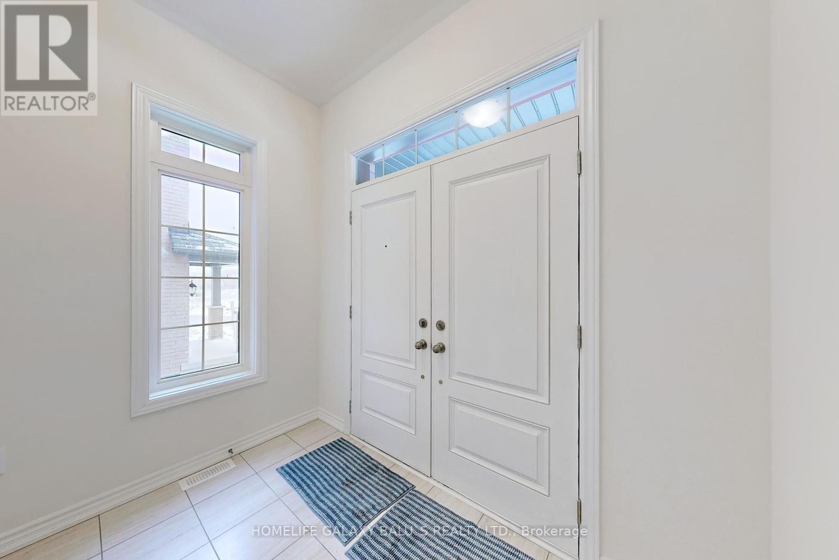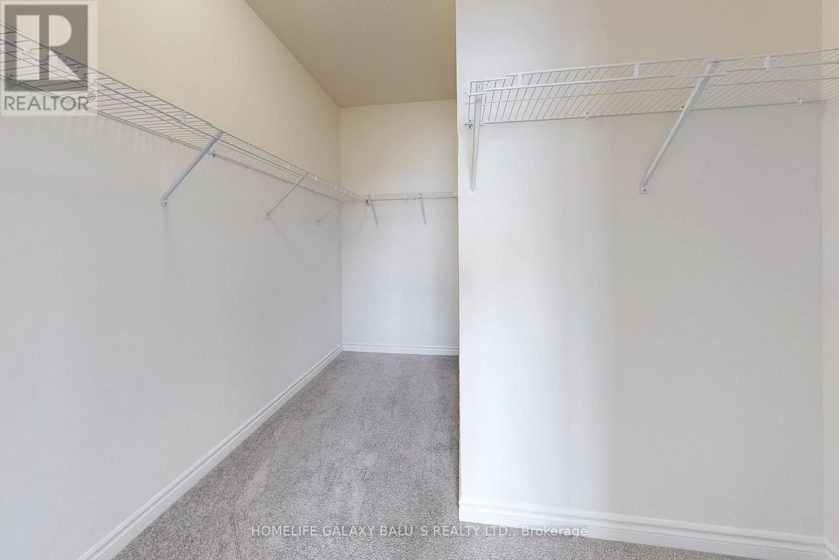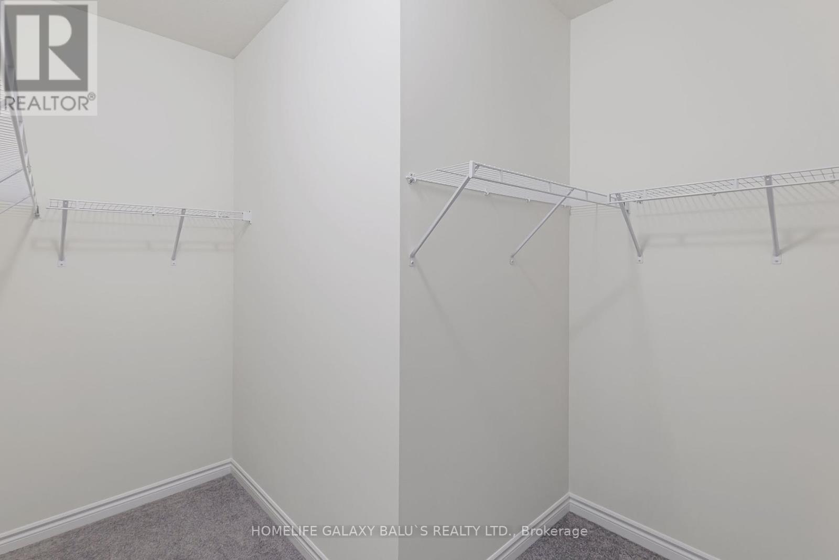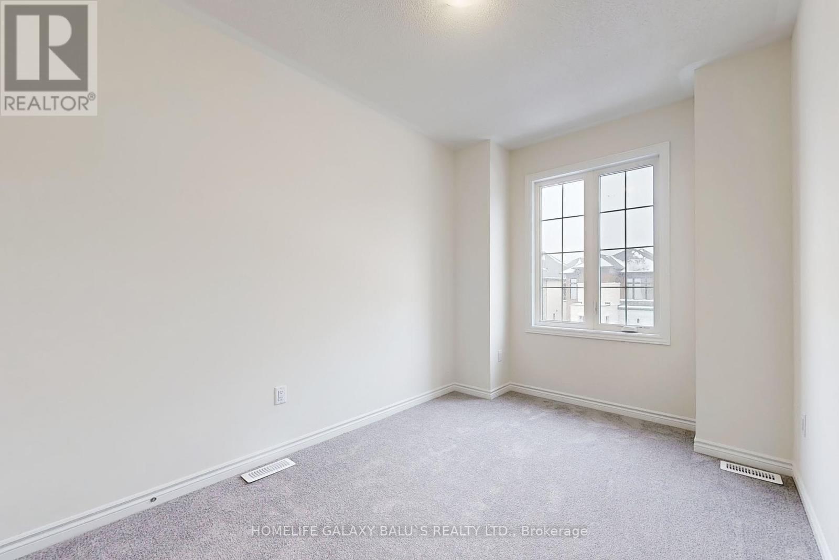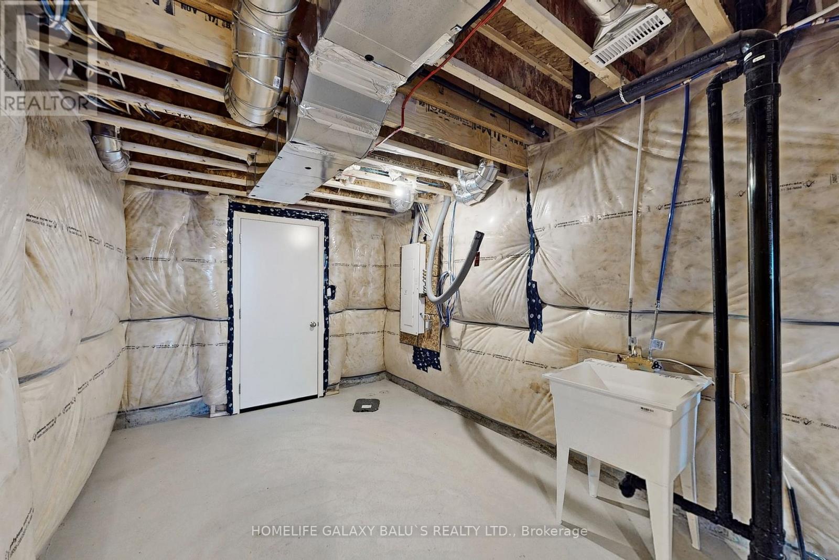2915 Nakina Street E Pickering, Ontario L0H 1J0
Interested?
Contact us for more information
Balu Shanmuga
Broker of Record
80 Corporate Dr #210
Toronto, Ontario M1H 3G5
$3,200 Monthly
Bright and Spacious Semi-Detached Brand New House In Prestigious Community, Features with Good Size 4 Bedroom Home! This wonderful family home features an open-concept layout that is perfect for entertaining. A Large Kitchen W/Island & Quartz Counter Top and Breakfast Area, Stainless Steel Appliances, Back Splash, 9ft Ceiling, Large Primary Bedroom W/6 pcs ensuite & walk-in closet, Close to School, Parks, Highway 407, Highway 401, The Go Station, Shopping Centers, Schools, Parks, Hiking Trails, and Various Other Amenities. **** EXTRAS **** S/S Fridge, Stove, B/I Dishwasher, Range Hood, Washer & Dryer, CAC, All Elfs (id:58576)
Property Details
| MLS® Number | E11888039 |
| Property Type | Single Family |
| Community Name | Rural Pickering |
| ParkingSpaceTotal | 2 |
Building
| BathroomTotal | 3 |
| BedroomsAboveGround | 3 |
| BedroomsTotal | 3 |
| Appliances | Water Meter |
| BasementDevelopment | Unfinished |
| BasementType | N/a (unfinished) |
| ConstructionStyleAttachment | Semi-detached |
| CoolingType | Central Air Conditioning |
| ExteriorFinish | Brick |
| FlooringType | Hardwood, Tile, Carpeted |
| FoundationType | Poured Concrete |
| HalfBathTotal | 1 |
| HeatingFuel | Natural Gas |
| HeatingType | Forced Air |
| StoriesTotal | 2 |
| Type | House |
| UtilityWater | Municipal Water |
Parking
| Garage |
Land
| Acreage | No |
| Sewer | Sanitary Sewer |
Rooms
| Level | Type | Length | Width | Dimensions |
|---|---|---|---|---|
| Second Level | Primary Bedroom | 6.12 m | 3.81 m | 6.12 m x 3.81 m |
| Second Level | Bedroom 2 | 3.15 m | 2.44 m | 3.15 m x 2.44 m |
| Second Level | Bedroom 3 | 3.63 m | 2.97 m | 3.63 m x 2.97 m |
| Second Level | Bedroom 4 | 3.73 m | 2.69 m | 3.73 m x 2.69 m |
| Main Level | Living Room | 6.96 m | 3.1 m | 6.96 m x 3.1 m |
| Main Level | Dining Room | 6.96 m | 3.1 m | 6.96 m x 3.1 m |
| Main Level | Kitchen | 4.75 m | 2.67 m | 4.75 m x 2.67 m |
https://www.realtor.ca/real-estate/27727287/2915-nakina-street-e-pickering-rural-pickering




