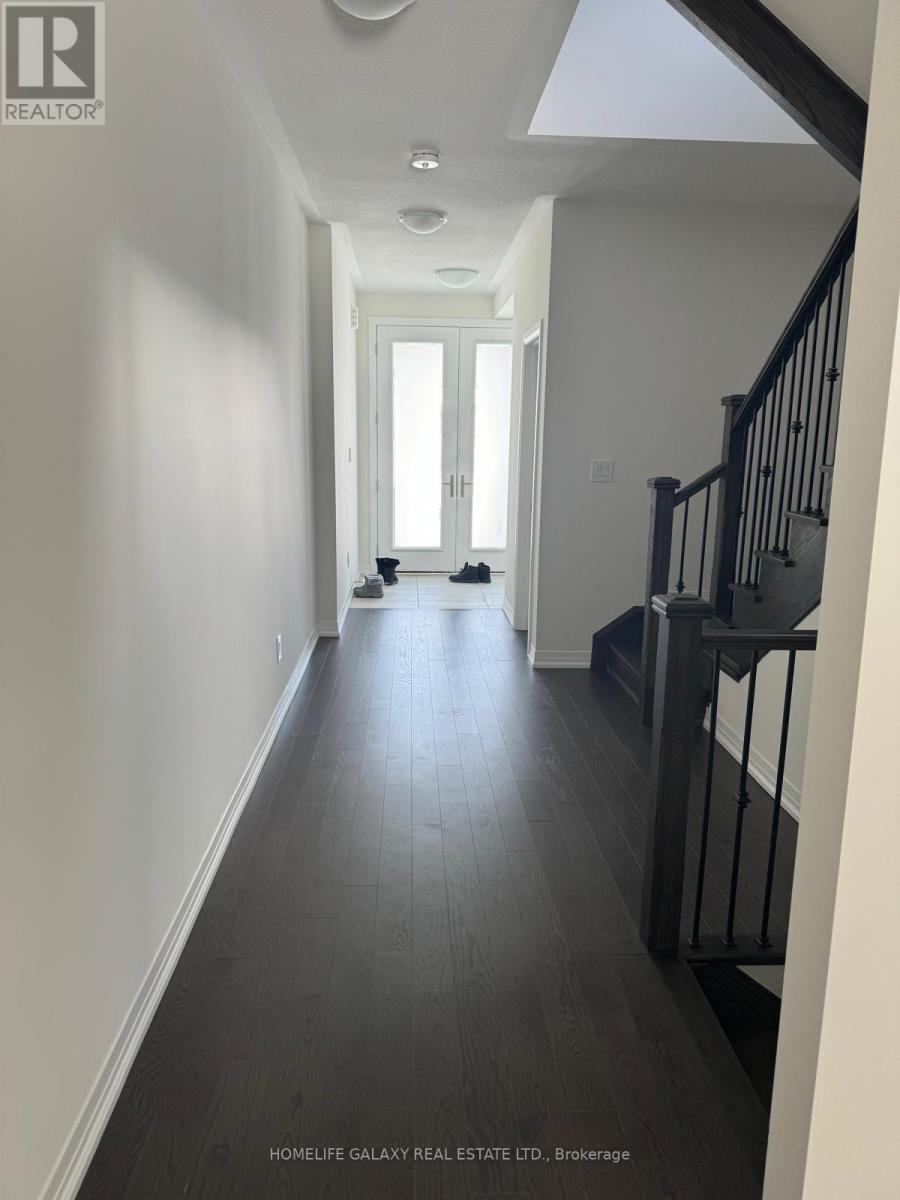2914 Nakina Street Pickering, Ontario L1X 0P7
Interested?
Contact us for more information
Tharmika Thanarasa
Salesperson
80 Corporate Dr #210
Toronto, Ontario M1H 3G5
$3,500 Monthly
Beautiful Brand-New Detached 4-bedroom Home for Rent. Welcome to this stunning brand-new, never-lived-in detached home offering 4 spacious bedrooms and 2.5 modern bathrooms, perfect for families seeking comfort and style. This stunning property features an open-concept layout with bright and airy living spaces, a modern kitchen with brand-new appliances, and ample cabinet storage. The primary bedroom boasts a luxurious ensuite, while the additional bedrooms offer generous space and versatility. With an attached garage and extra parking space, convenience is at your doorstep. Ideally located close to schools, parks, shopping centers, and with easy access to major highways, this home offers both lifestyle and practicality. Its move-in ready and waiting for tenants to make it their own. **** EXTRAS **** Tenants are responsible for paying all utilities, tenant insurance, hot water tank rental, grass cutting, garbage removal, and snow removal. (id:58576)
Property Details
| MLS® Number | E11900496 |
| Property Type | Single Family |
| Community Name | Rural Pickering |
| AmenitiesNearBy | Park |
| ParkingSpaceTotal | 2 |
Building
| BathroomTotal | 3 |
| BedroomsAboveGround | 4 |
| BedroomsTotal | 4 |
| Amenities | Fireplace(s) |
| Appliances | Dishwasher, Dryer, Refrigerator, Stove, Washer |
| BasementDevelopment | Unfinished |
| BasementType | N/a (unfinished) |
| ConstructionStyleAttachment | Detached |
| CoolingType | Central Air Conditioning |
| ExteriorFinish | Brick |
| FireProtection | Smoke Detectors |
| FireplacePresent | Yes |
| FoundationType | Unknown |
| HalfBathTotal | 1 |
| HeatingFuel | Electric |
| HeatingType | Forced Air |
| StoriesTotal | 2 |
| SizeInterior | 1499.9875 - 1999.983 Sqft |
| Type | House |
| UtilityWater | Municipal Water |
Parking
| Attached Garage |
Land
| Acreage | No |
| LandAmenities | Park |
| Sewer | Sanitary Sewer |
| SizeDepth | 84 Ft |
| SizeFrontage | 27 Ft ,1 In |
| SizeIrregular | 27.1 X 84 Ft |
| SizeTotalText | 27.1 X 84 Ft |
Rooms
| Level | Type | Length | Width | Dimensions |
|---|---|---|---|---|
| Second Level | Bedroom 2 | 3.23 m | 3.05 m | 3.23 m x 3.05 m |
| Second Level | Primary Bedroom | 4.57 m | 3.66 m | 4.57 m x 3.66 m |
| Second Level | Bedroom 3 | 3.2 m | 3.35 m | 3.2 m x 3.35 m |
| Second Level | Bedroom 4 | 3.05 m | 3.05 m | 3.05 m x 3.05 m |
| Main Level | Great Room | 3.08 m | 3.96 m | 3.08 m x 3.96 m |
| Main Level | Kitchen | 2.93 m | 5.49 m | 2.93 m x 5.49 m |
| Main Level | Dining Room | 3.08 m | 3.66 m | 3.08 m x 3.66 m |
Utilities
| Cable | Available |
| Sewer | Installed |
https://www.realtor.ca/real-estate/27753608/2914-nakina-street-pickering-rural-pickering








