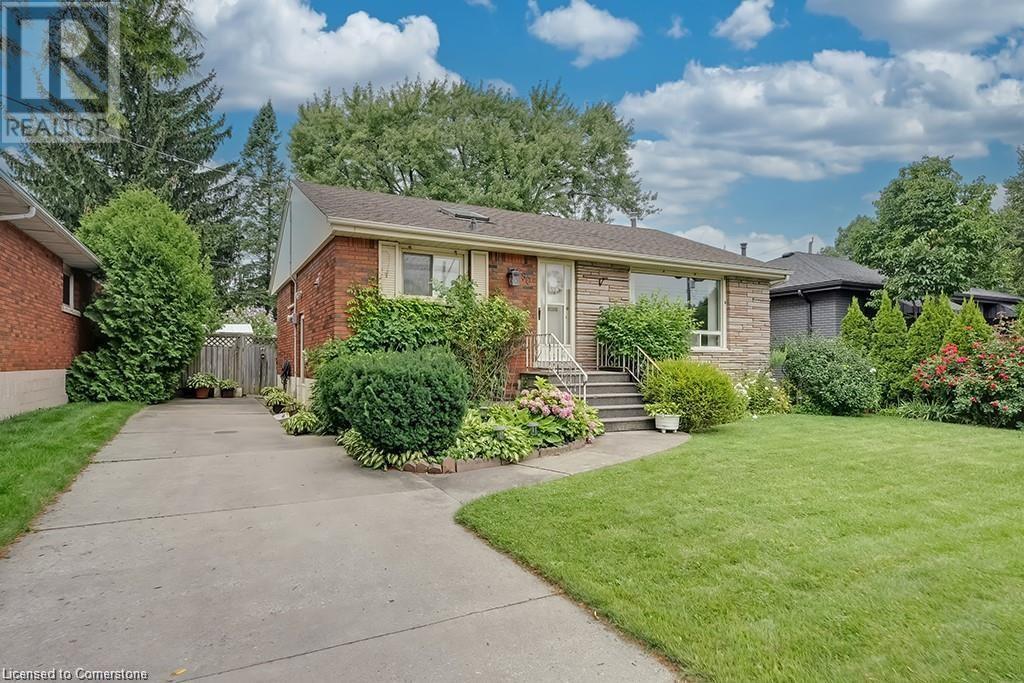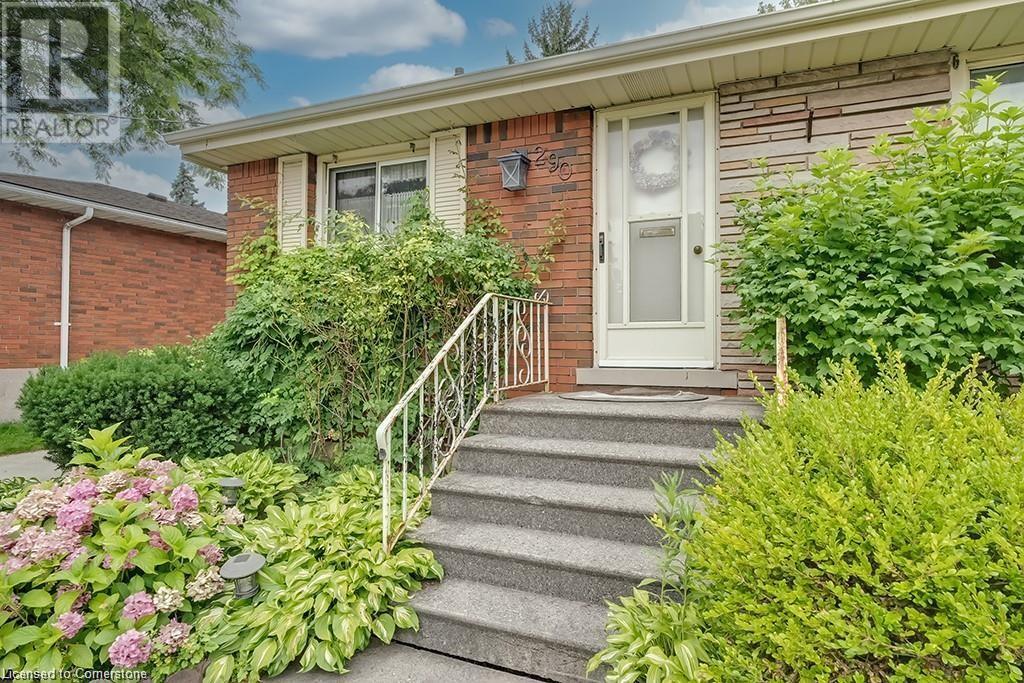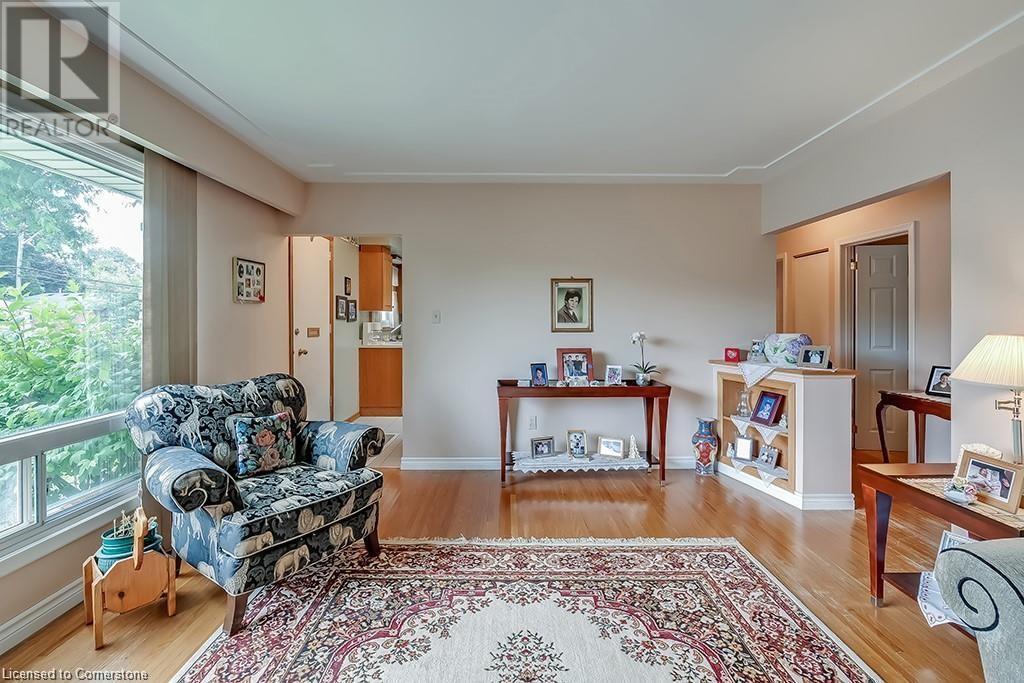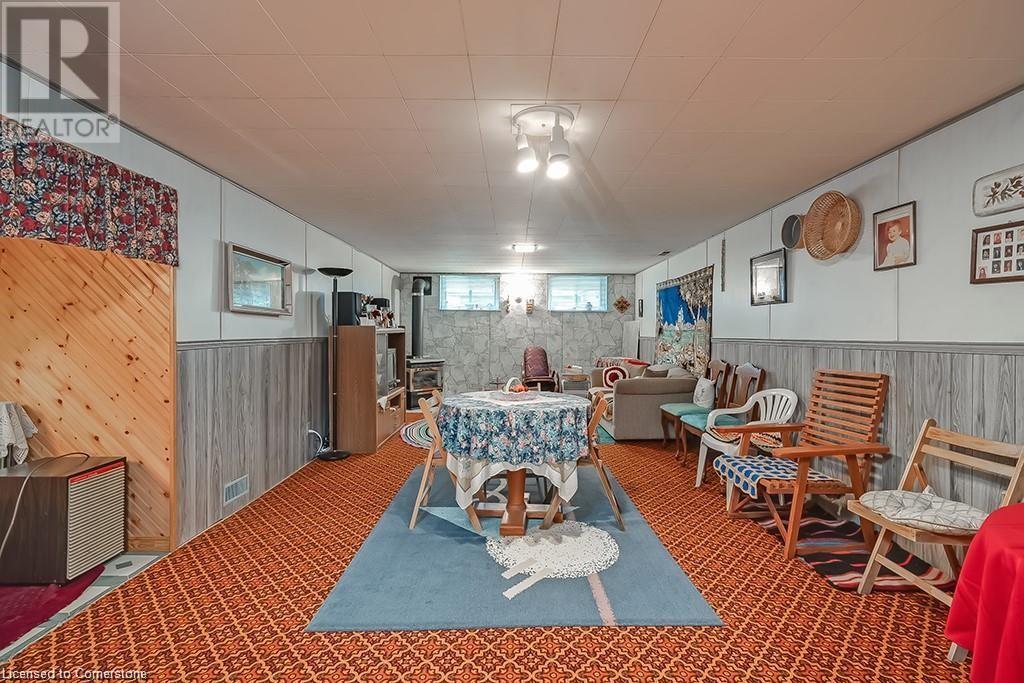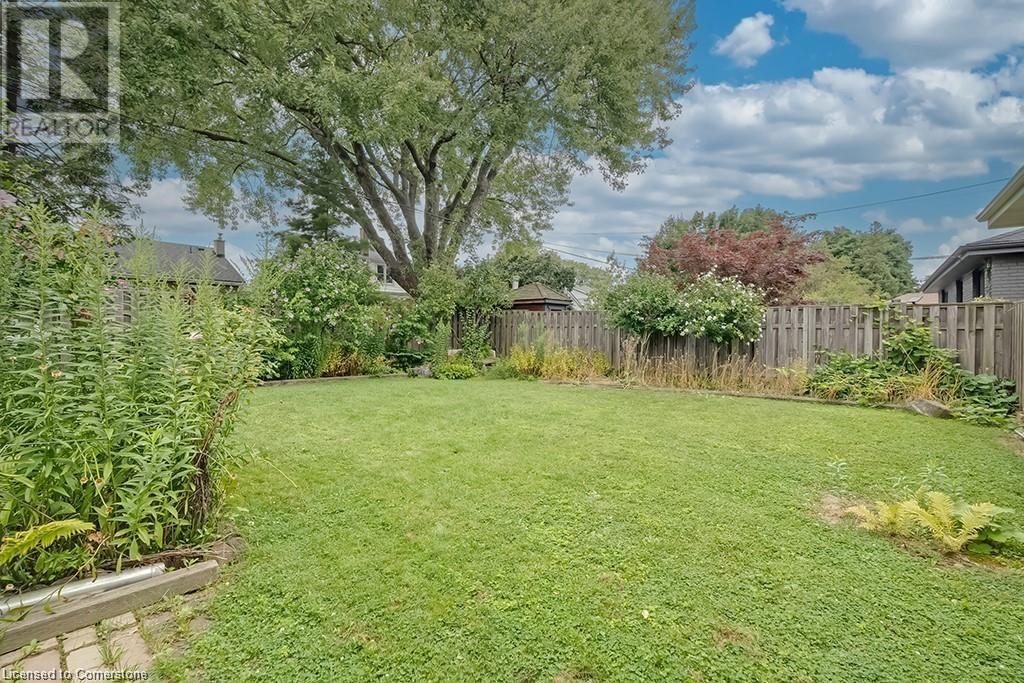290 Upper Paradise Road Hamilton, Ontario L9C 5C4
Interested?
Contact us for more information
Michael Griffith
Broker of Record
514 Guelph Line
Burlington, Ontario L7R 3M4
Amanda Gibbons
Salesperson
514 Guelph Line
Burlington, Ontario L7R 3M4
$699,999
Welcome Home to this well built Detached Bungalow in sought after Westcliffe! Featuring large bright Eat in kitchen with 3 appliance package and skylight to let in tons of natural sunlight, comfortable living room with extra wide window, 3 generous bedrooms and 4 pc bathroom. Main floor also boasts hardwood flooring and front and side door access which is perfect for an in-law suite or separate rental set-up! Lower level offers a large recreation room, 2 pc bathroom, laundry and loads of storage space. Front paved concrete private driveway can accommodate 3 car parking, large fully fence and private backyard complete with a storage shed! Minutes to Mohawk and Hillfield Colleges, Walk to shopping, transit and close to the Link and Ancaster. (id:58576)
Property Details
| MLS® Number | 40675341 |
| Property Type | Single Family |
| AmenitiesNearBy | Hospital, Park, Place Of Worship, Public Transit, Schools |
| CommunityFeatures | Community Centre |
| EquipmentType | Water Heater |
| Features | Paved Driveway |
| ParkingSpaceTotal | 3 |
| RentalEquipmentType | Water Heater |
| Structure | Shed |
Building
| BathroomTotal | 2 |
| BedroomsAboveGround | 3 |
| BedroomsTotal | 3 |
| Appliances | Dryer, Refrigerator, Stove, Washer, Window Coverings |
| ArchitecturalStyle | Bungalow |
| BasementDevelopment | Partially Finished |
| BasementType | Full (partially Finished) |
| ConstructionStyleAttachment | Detached |
| CoolingType | Central Air Conditioning |
| ExteriorFinish | Brick |
| FoundationType | Block |
| HalfBathTotal | 1 |
| HeatingFuel | Natural Gas |
| HeatingType | Forced Air |
| StoriesTotal | 1 |
| SizeInterior | 1015 Sqft |
| Type | House |
| UtilityWater | Municipal Water |
Land
| Acreage | No |
| LandAmenities | Hospital, Park, Place Of Worship, Public Transit, Schools |
| Sewer | Municipal Sewage System |
| SizeDepth | 100 Ft |
| SizeFrontage | 50 Ft |
| SizeTotalText | Under 1/2 Acre |
| ZoningDescription | Res |
Rooms
| Level | Type | Length | Width | Dimensions |
|---|---|---|---|---|
| Basement | Recreation Room | 29'5'' x 12'11'' | ||
| Basement | 2pc Bathroom | Measurements not available | ||
| Basement | Laundry Room | Measurements not available | ||
| Basement | Storage | Measurements not available | ||
| Main Level | Eat In Kitchen | 15'2'' x 13'5'' | ||
| Main Level | Primary Bedroom | 13'0'' x 10'4'' | ||
| Main Level | Bedroom | 9'0'' x 9'9'' | ||
| Main Level | Bedroom | 8'1'' x 10'11'' | ||
| Main Level | 4pc Bathroom | Measurements not available | ||
| Main Level | Living Room | 10'0'' x 15'0'' |
https://www.realtor.ca/real-estate/27631108/290-upper-paradise-road-hamilton


