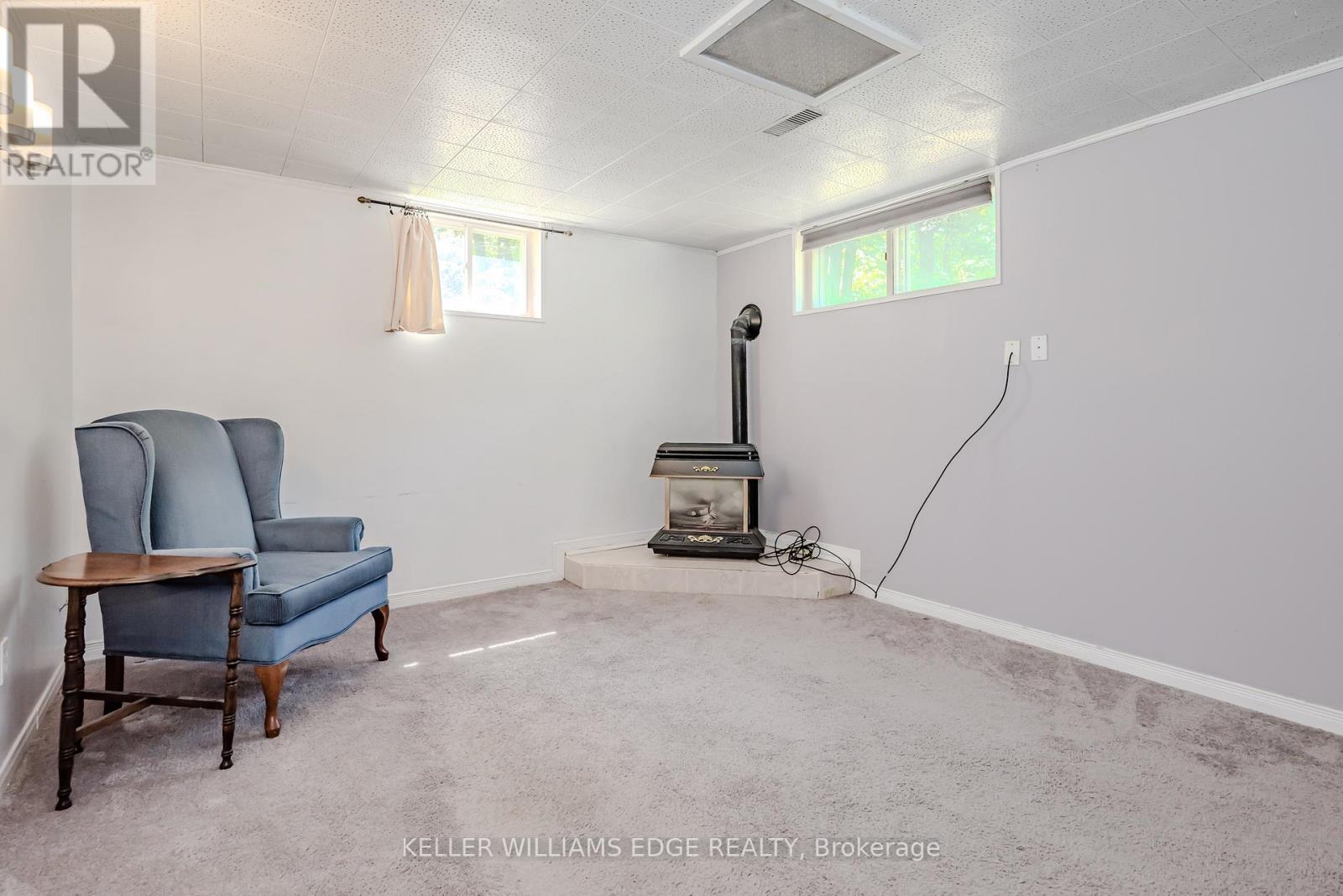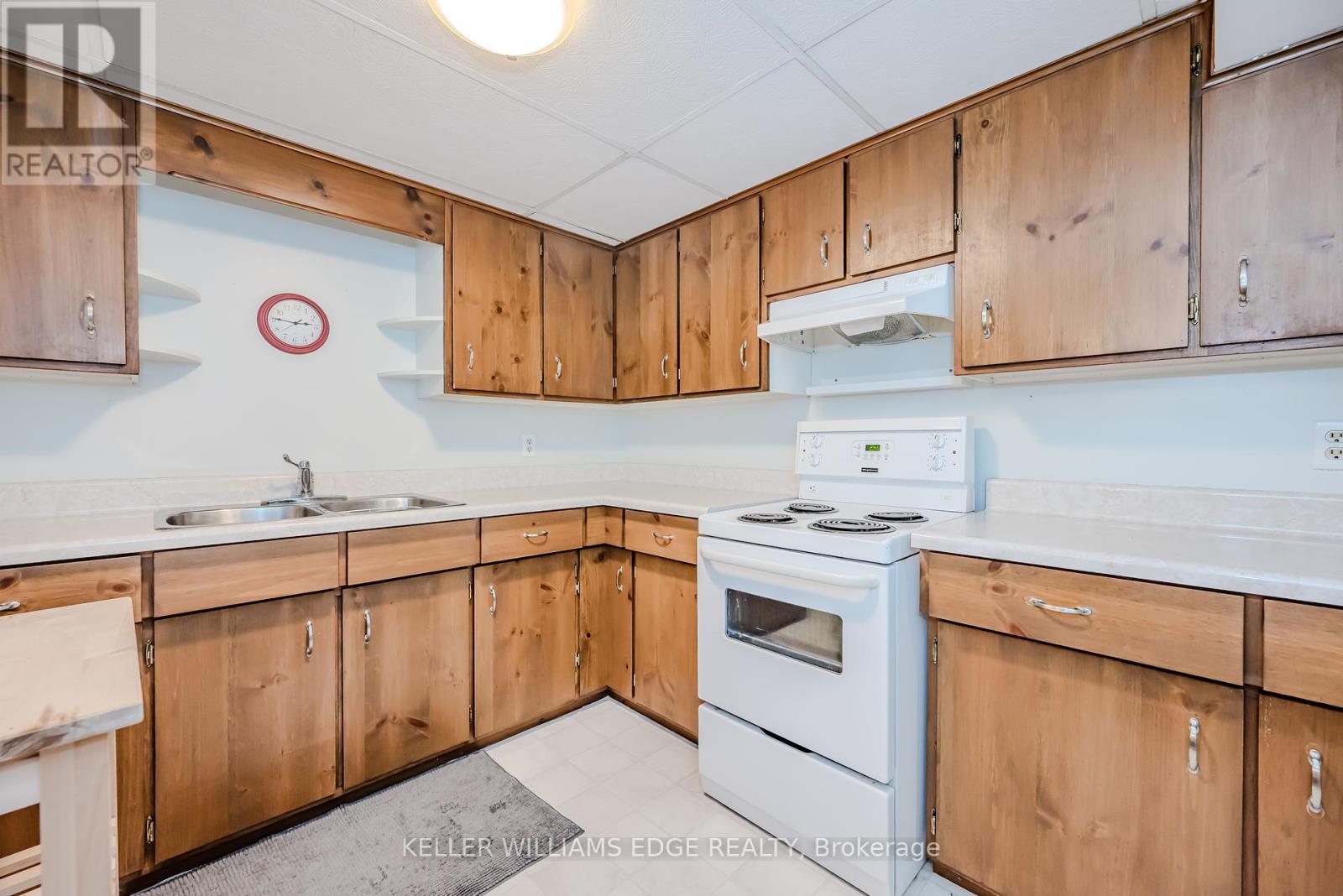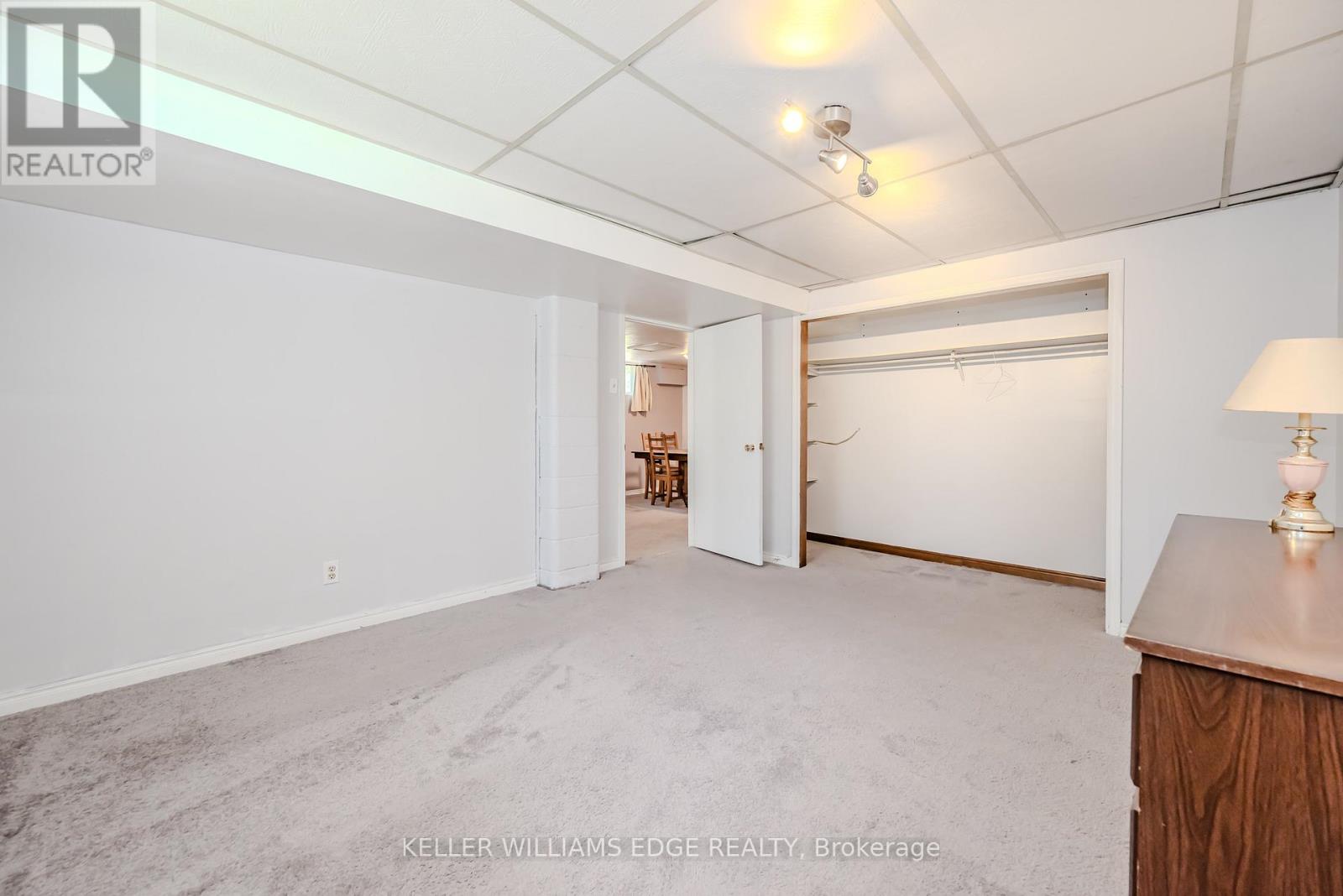29 Mountsberg Road Hamilton, Ontario L0P 1B0
Interested?
Contact us for more information
Bob Veevers
Broker
3185 Harvester Rd Unit 1a
Burlington, Ontario L7N 3N8
$1,199,999
Nestled in a peaceful & serene setting, this sprawling 4 bedroom brick bungalow offers the perfect blend of comfort & convenience. The bright living room invites natural light to flood in, creating a welcoming atmosphere. The spacious kitchen features a walk-out to a deck, perfect for outdoor dining & relaxation. The finished basement includes a 1 bedroom in-law suite with a separate entrance, ideal for multigenerational living, extended family or guests. Envision fishing in the summer & skating in the winter on the pond that's just steps away. Situated on 7 acres of forested and wetland areas, this property provides a tranquil escape while remaining commuter-friendly with easy access to major highways, GO Stations & cities of commerce. Conservation areas are just a short drive away. (id:58576)
Property Details
| MLS® Number | X10417854 |
| Property Type | Single Family |
| Community Name | Rural Flamborough |
| AmenitiesNearBy | Park, Place Of Worship |
| CommunityFeatures | School Bus |
| EquipmentType | Propane Tank |
| Features | Wooded Area, Irregular Lot Size, Conservation/green Belt, Wetlands, Level, In-law Suite |
| ParkingSpaceTotal | 4 |
| RentalEquipmentType | Propane Tank |
| Structure | Deck |
Building
| BathroomTotal | 2 |
| BedroomsAboveGround | 4 |
| BedroomsBelowGround | 1 |
| BedroomsTotal | 5 |
| Amenities | Fireplace(s) |
| Appliances | Dryer, Refrigerator, Two Stoves, Washer |
| ArchitecturalStyle | Bungalow |
| BasementDevelopment | Partially Finished |
| BasementType | Full (partially Finished) |
| ConstructionStyleAttachment | Detached |
| CoolingType | Central Air Conditioning |
| ExteriorFinish | Brick |
| FireProtection | Alarm System |
| FireplacePresent | Yes |
| FireplaceTotal | 2 |
| FlooringType | Laminate |
| FoundationType | Block |
| HeatingFuel | Oil |
| HeatingType | Forced Air |
| StoriesTotal | 1 |
| SizeInterior | 1099.9909 - 1499.9875 Sqft |
| Type | House |
Land
| Acreage | Yes |
| LandAmenities | Park, Place Of Worship |
| Sewer | Septic System |
| SizeDepth | 2285 Ft |
| SizeFrontage | 130 Ft |
| SizeIrregular | 130 X 2285 Ft |
| SizeTotalText | 130 X 2285 Ft|5 - 9.99 Acres |
| SurfaceWater | Pond Or Stream |
Rooms
| Level | Type | Length | Width | Dimensions |
|---|---|---|---|---|
| Lower Level | Utility Room | 5.94 m | 3.71 m | 5.94 m x 3.71 m |
| Lower Level | Living Room | 7.65 m | 3.51 m | 7.65 m x 3.51 m |
| Lower Level | Kitchen | 3.58 m | 2.49 m | 3.58 m x 2.49 m |
| Lower Level | Primary Bedroom | 4.04 m | 3.58 m | 4.04 m x 3.58 m |
| Lower Level | Other | 5.66 m | 3.56 m | 5.66 m x 3.56 m |
| Main Level | Living Room | 5.36 m | 3.61 m | 5.36 m x 3.61 m |
| Main Level | Kitchen | 5.49 m | 3.58 m | 5.49 m x 3.58 m |
| Main Level | Primary Bedroom | 4.22 m | 3.07 m | 4.22 m x 3.07 m |
| Main Level | Bedroom 2 | 3.2 m | 2.84 m | 3.2 m x 2.84 m |
| Main Level | Bedroom 3 | 3.2 m | 2.84 m | 3.2 m x 2.84 m |
| Main Level | Bedroom 4 | 3.07 m | 2.72 m | 3.07 m x 2.72 m |
https://www.realtor.ca/real-estate/27638907/29-mountsberg-road-hamilton-rural-flamborough










































