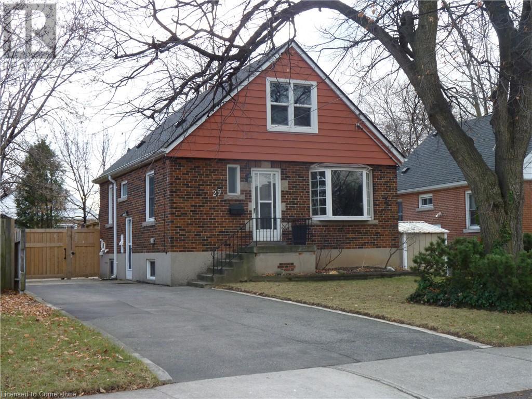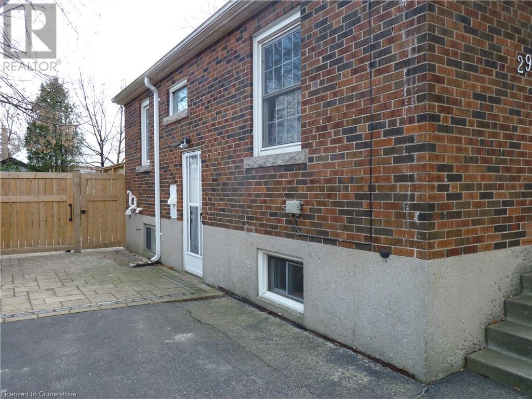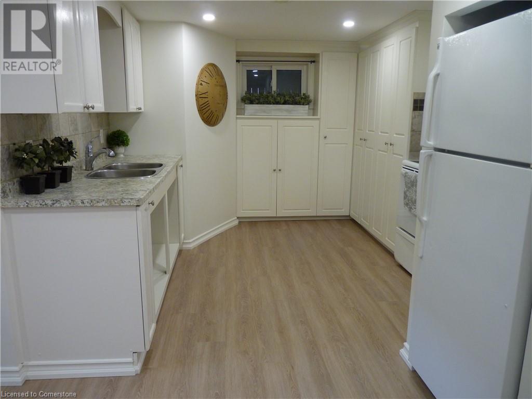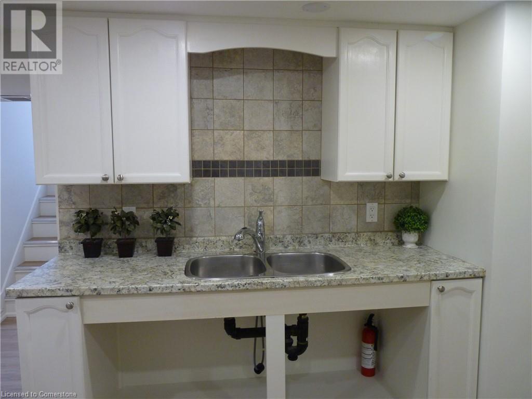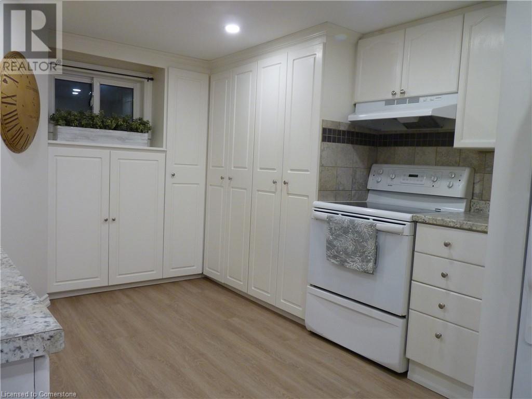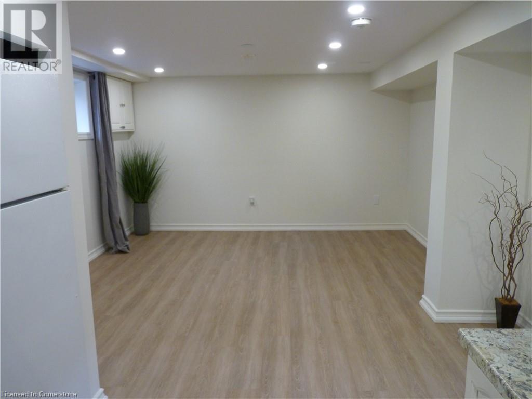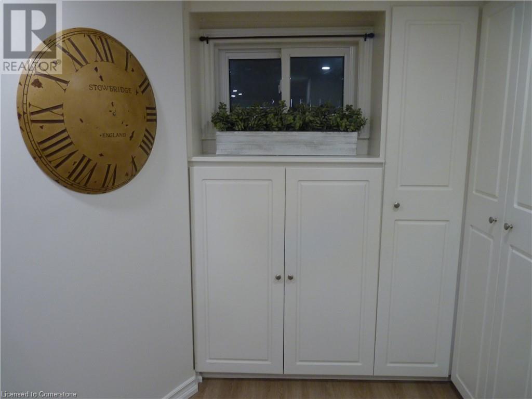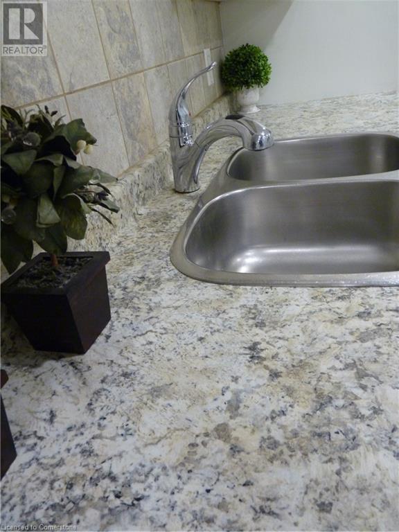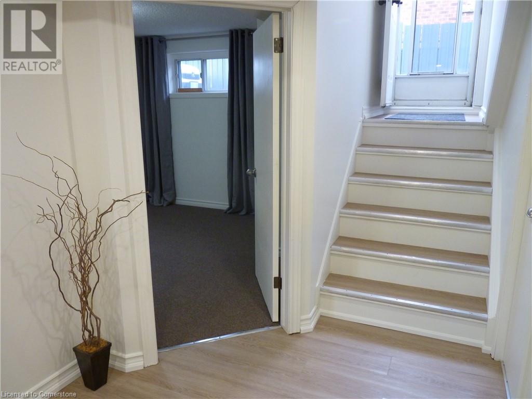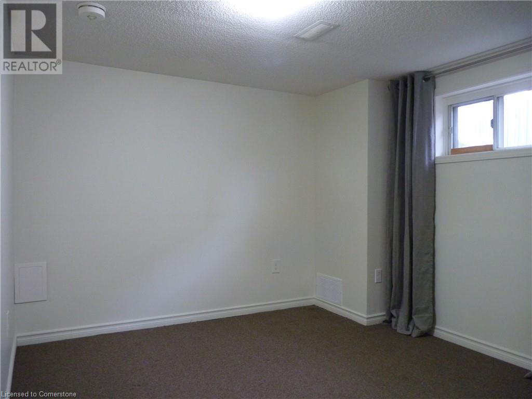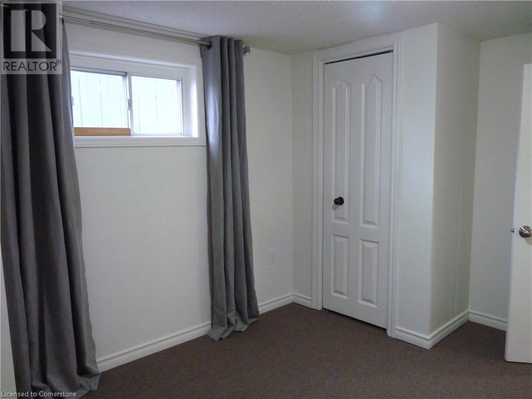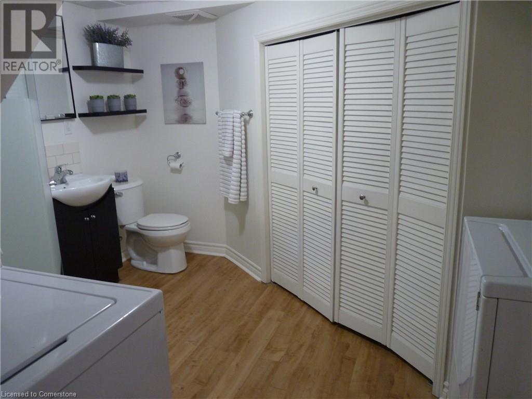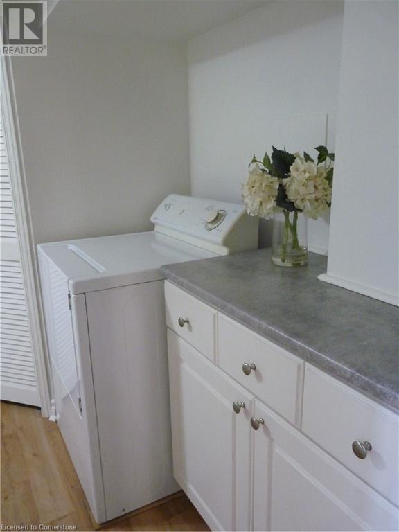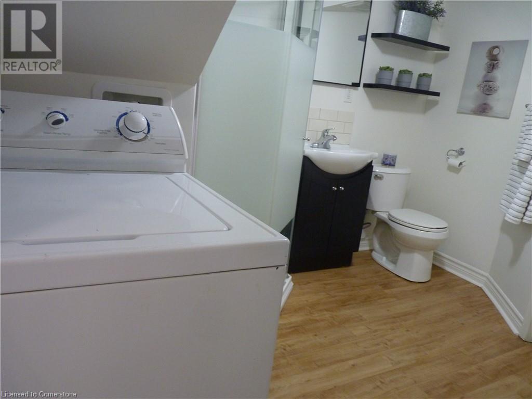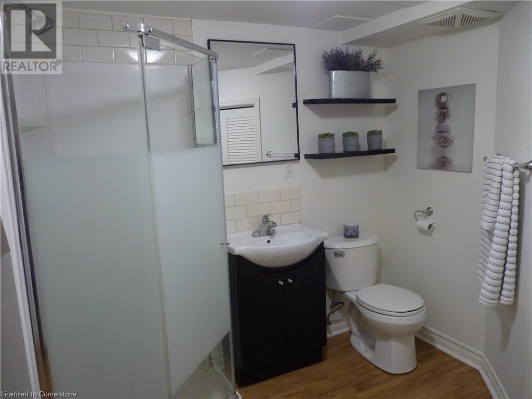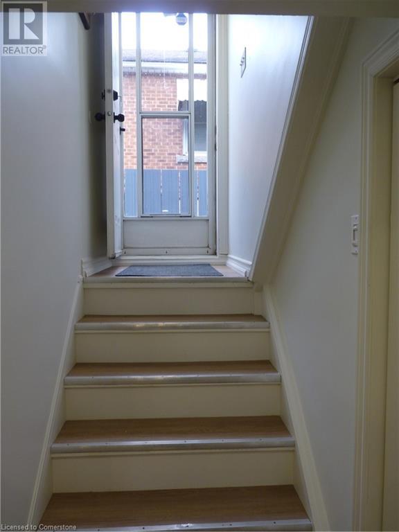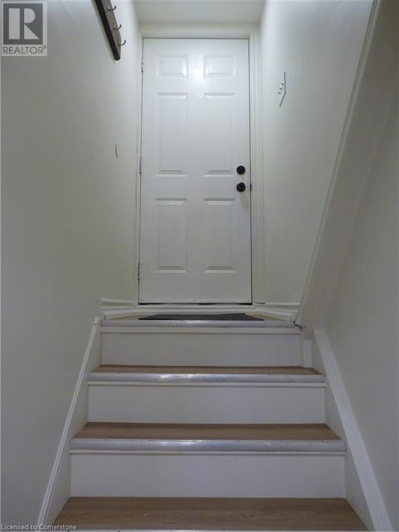29 East 41st Street Unit# Lower Hamilton, Ontario L8T 2Z4
Interested?
Contact us for more information
Lenore Lennox
Salesperson
#101-325 Winterberry Drive
Stoney Creek, Ontario L8J 0B6
John Lennox
Salesperson
#101-325 Winterberry Drive
Stoney Creek, Ontario L8J 0B6
$1,750 MonthlyHeat, Electricity, Water
**Supreme Hamilton Mtn Location** Located on a quiet tree-lined street and steps away from trendy Concession Street. This lower level apartment is spotless and has its own private entrance & in-suite laundry. Freshly painted with new laminate flooring and bright white kitchen with lots of storage. Perfect for Healthcare Workers; close to Juravinski & minutes to St. Joes. Steps to Mtn Brow, walking trails, shopping, park & bus route. Suitable for a single person or a professional couple. Plenty of street parking. Rent includes all utilities except internet ($50 additional). No Smoking. No Pets. (id:58576)
Property Details
| MLS® Number | 40686320 |
| Property Type | Single Family |
| AmenitiesNearBy | Hospital, Public Transit |
| CommunityFeatures | Quiet Area |
| Features | Paved Driveway |
Building
| BathroomTotal | 1 |
| BedroomsBelowGround | 1 |
| BedroomsTotal | 1 |
| Appliances | Dryer, Refrigerator, Stove, Washer |
| BasementDevelopment | Finished |
| BasementType | Full (finished) |
| ConstructionStyleAttachment | Detached |
| CoolingType | Central Air Conditioning |
| ExteriorFinish | Aluminum Siding, Brick |
| FoundationType | Poured Concrete |
| HeatingType | Forced Air |
| StoriesTotal | 1 |
| SizeInterior | 600 Sqft |
| Type | House |
| UtilityWater | Municipal Water |
Land
| Acreage | No |
| LandAmenities | Hospital, Public Transit |
| Sewer | Municipal Sewage System |
| SizeDepth | 95 Ft |
| SizeFrontage | 44 Ft |
| SizeTotalText | Under 1/2 Acre |
| ZoningDescription | C |
Rooms
| Level | Type | Length | Width | Dimensions |
|---|---|---|---|---|
| Basement | Living Room | 12'0'' x 12'0'' | ||
| Basement | Kitchen | 10'0'' x 9'0'' | ||
| Basement | Laundry Room | 10'0'' x 8'0'' | ||
| Basement | 3pc Bathroom | Measurements not available | ||
| Basement | Bedroom | 11'0'' x 10'0'' |
https://www.realtor.ca/real-estate/27756985/29-east-41st-street-unit-lower-hamilton


