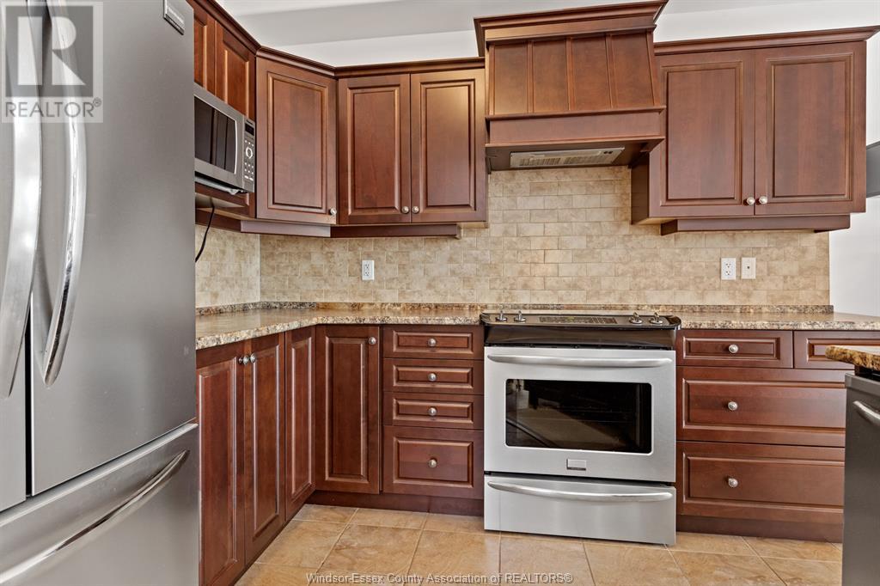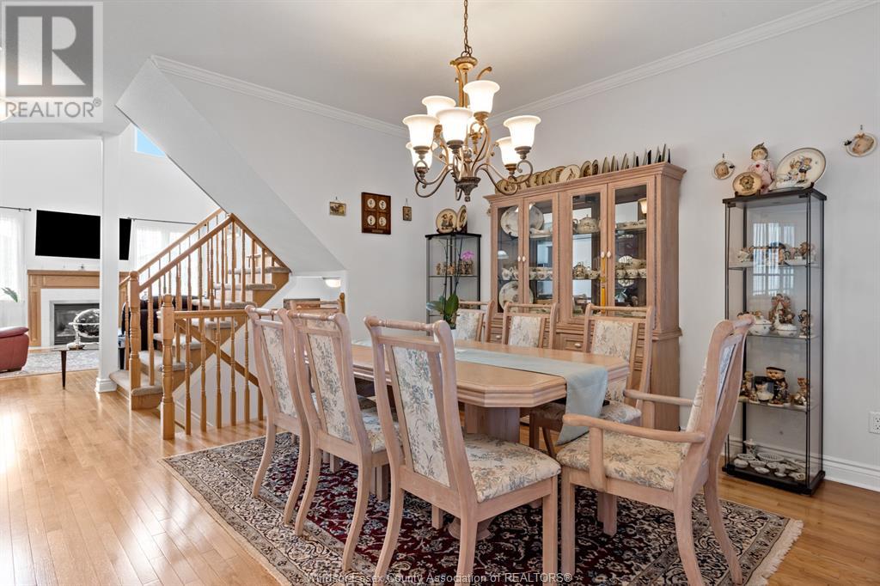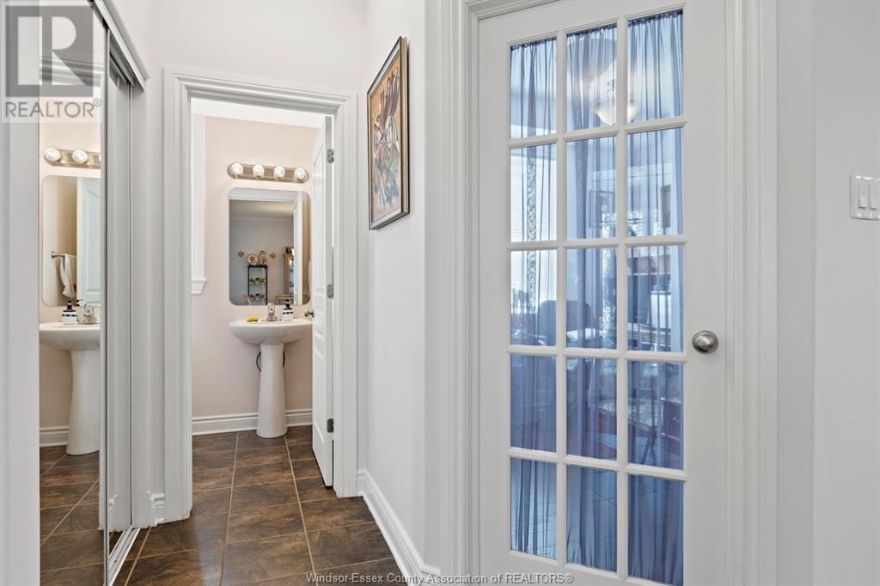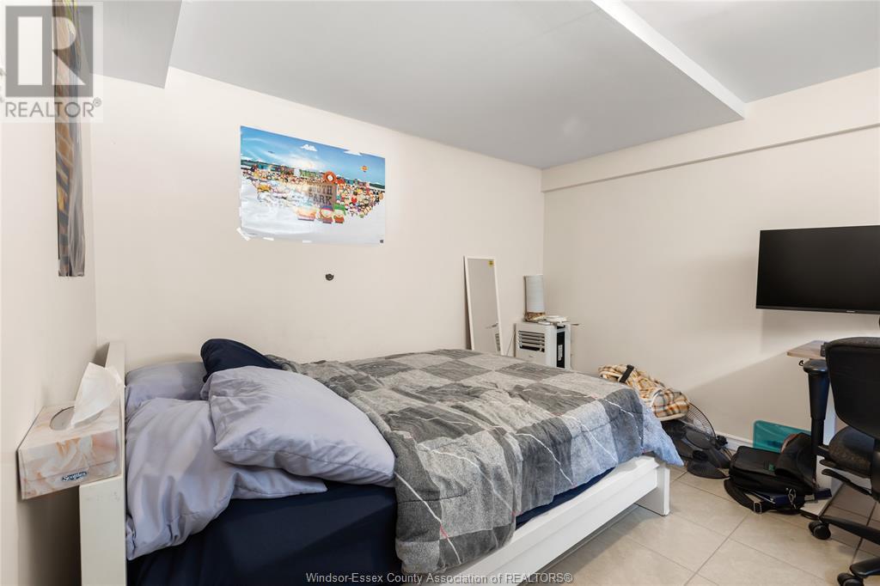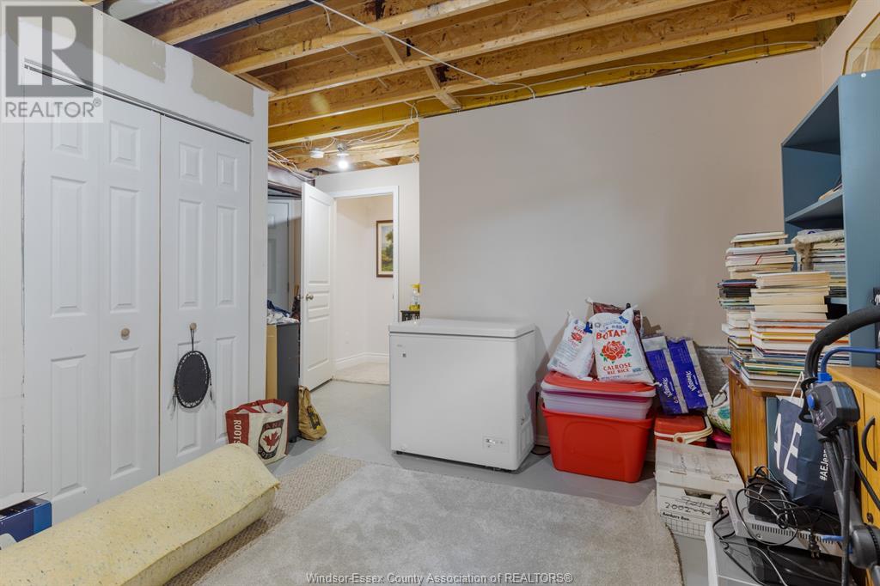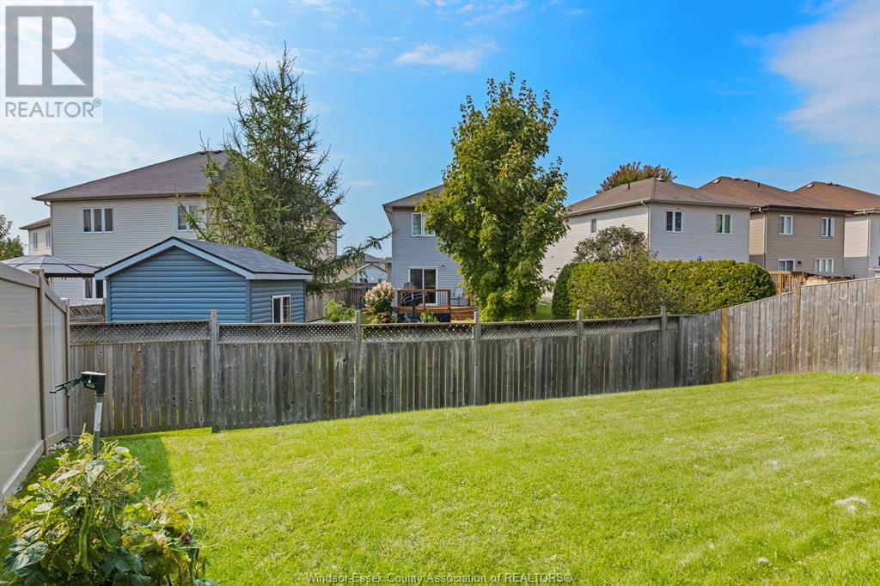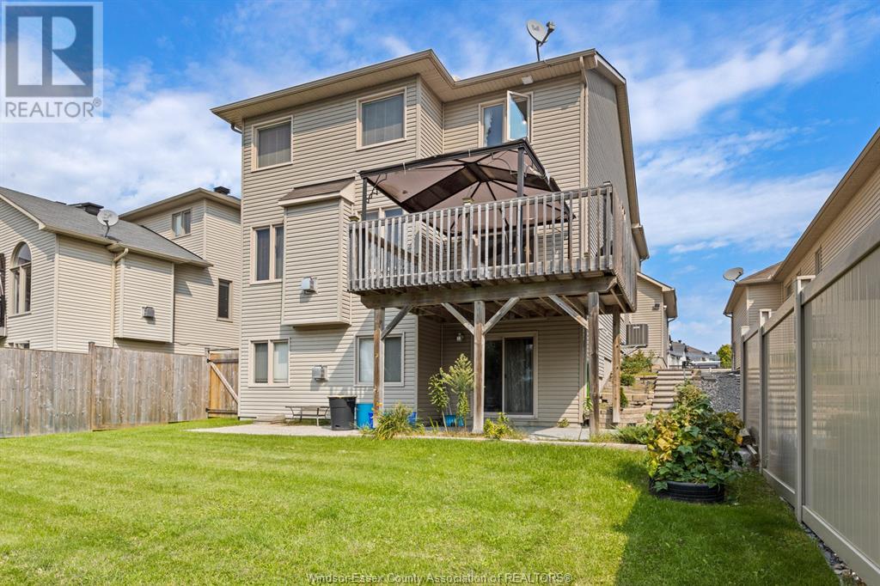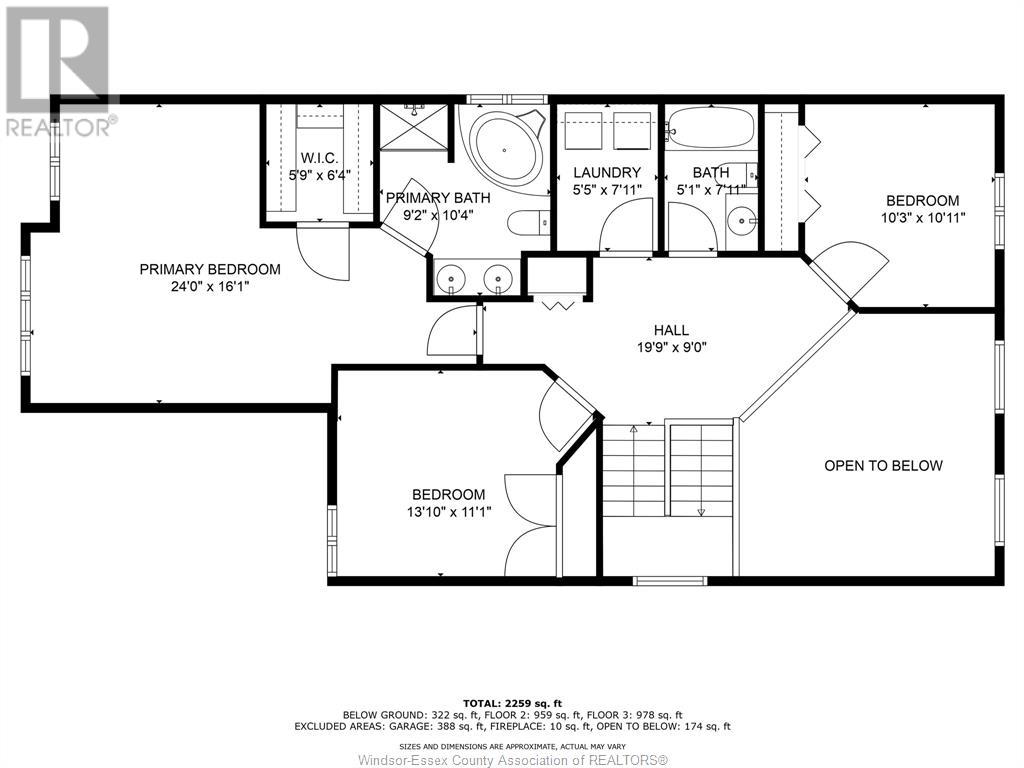289 Topaze Crescent Clarence-Rockland, Ontario K4K 0E7
Interested?
Contact us for more information
Attila Sherman
REALTOR®
59 Eugenie St. East
Windsor, Ontario N8X 2X9
$729,000
RARE FIND! BEAUTIFUL 2 STORY, 3+1 BDRM, 3.5 BATH W/ PRIVATE WALKOUT BASEMENT UNIT AND 2 CAR GARAGE. LOCATED IN THE HEART OF MORRIS VILLAGE. WALKING DISTANCE TO PARK, TRANSIT, GREAT SCHOOLS & YMCA. FEATURING AN OPEN CONCEPT MAIN FLOOR WITH AN EAT-IN KITCHEN, FORMAL DINING ROOM & LIVING ROOM W/A GAS FIREPLACE. SECOND FLOOR HAS PRIMARY BDRM W/WALK-IN & ENSUITE + 2 ADDITIONAL LARGE BEDROOMS AND FULL BATH + CONVENIENT 2ND FLOOR LAUNDRY ROOM. THE WALKOUT BASEMENT “IN-LAW SUITE” INCLUDES A 4TH BDRM, KITCHENETTE, FULL BATHROOM AND GAS FIREPLACE (POTENTIAL FOR $1000+/MONTH RENTAL INCOME). (id:58576)
Property Details
| MLS® Number | 24029407 |
| Property Type | Single Family |
| Features | Finished Driveway |
Building
| BathroomTotal | 4 |
| BedroomsAboveGround | 3 |
| BedroomsBelowGround | 1 |
| BedroomsTotal | 4 |
| Appliances | Central Vacuum, Dishwasher, Dryer, Refrigerator, Stove, Washer |
| ConstructedDate | 2011 |
| ConstructionStyleAttachment | Detached |
| CoolingType | Central Air Conditioning |
| ExteriorFinish | Aluminum/vinyl, Brick |
| FireplaceFuel | Gas |
| FireplacePresent | Yes |
| FireplaceType | Insert |
| FlooringType | Carpeted, Ceramic/porcelain, Hardwood, Laminate |
| FoundationType | Concrete |
| HalfBathTotal | 1 |
| HeatingFuel | Natural Gas |
| HeatingType | Forced Air, Furnace |
| StoriesTotal | 2 |
| Type | House |
Parking
| Garage |
Land
| Acreage | No |
| FenceType | Fence |
| LandscapeFeatures | Landscaped |
| SizeIrregular | 41x121 |
| SizeTotalText | 41x121 |
| ZoningDescription | Res |
Rooms
| Level | Type | Length | Width | Dimensions |
|---|---|---|---|---|
| Second Level | 3pc Ensuite Bath | Measurements not available | ||
| Second Level | 4pc Ensuite Bath | Measurements not available | ||
| Second Level | Laundry Room | Measurements not available | ||
| Second Level | Bedroom | Measurements not available | ||
| Second Level | Bedroom | Measurements not available | ||
| Second Level | Primary Bedroom | Measurements not available | ||
| Lower Level | 3pc Ensuite Bath | Measurements not available | ||
| Lower Level | Storage | Measurements not available | ||
| Lower Level | Kitchen | Measurements not available | ||
| Lower Level | Living Room/fireplace | Measurements not available | ||
| Lower Level | Bedroom | Measurements not available | ||
| Main Level | 2pc Bathroom | Measurements not available | ||
| Main Level | Den | Measurements not available | ||
| Main Level | Living Room/fireplace | Measurements not available | ||
| Main Level | Dining Room | Measurements not available | ||
| Main Level | Dining Nook | Measurements not available | ||
| Main Level | Kitchen | Measurements not available |
https://www.realtor.ca/real-estate/27736431/289-topaze-crescent-clarence-rockland









