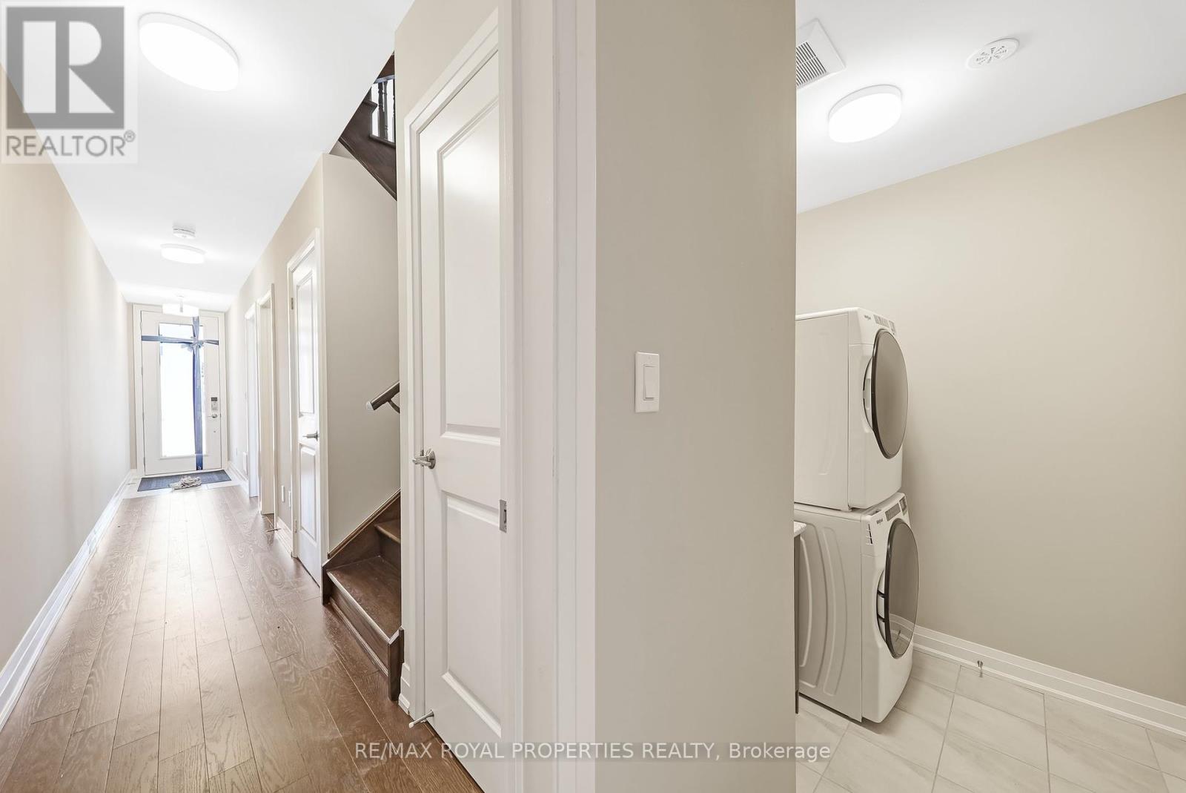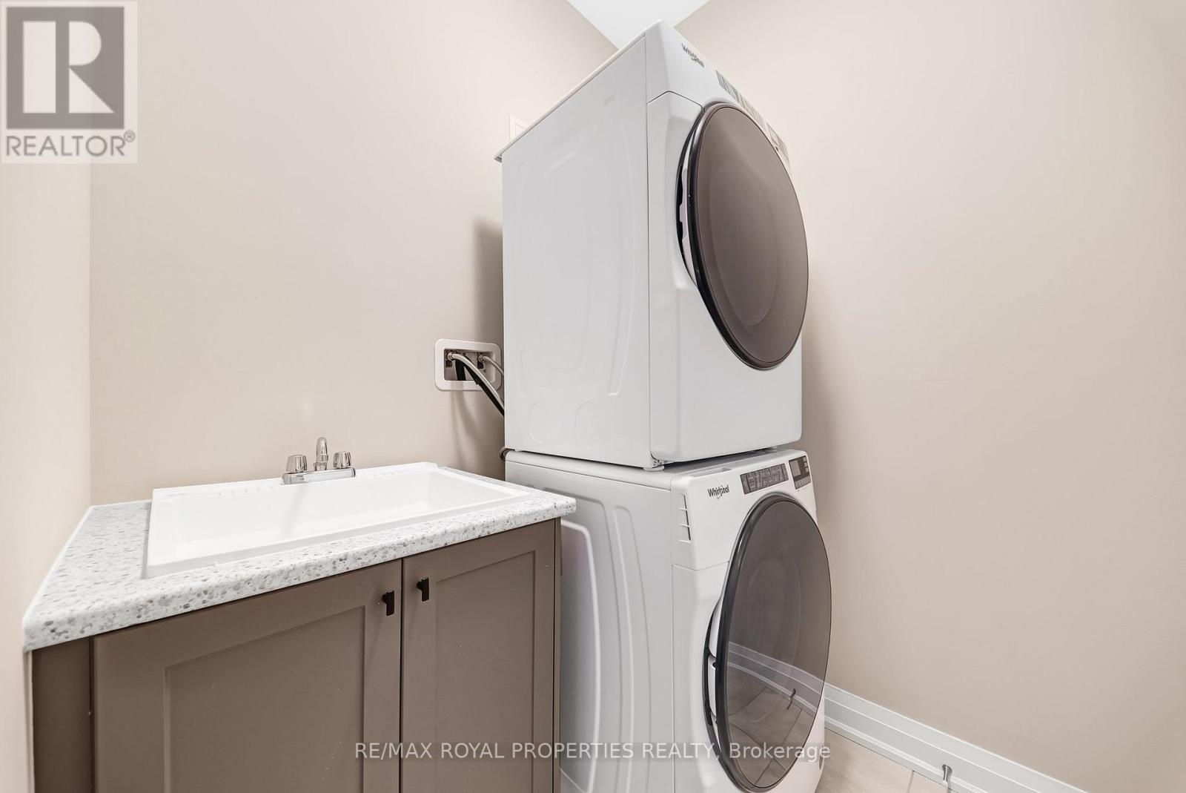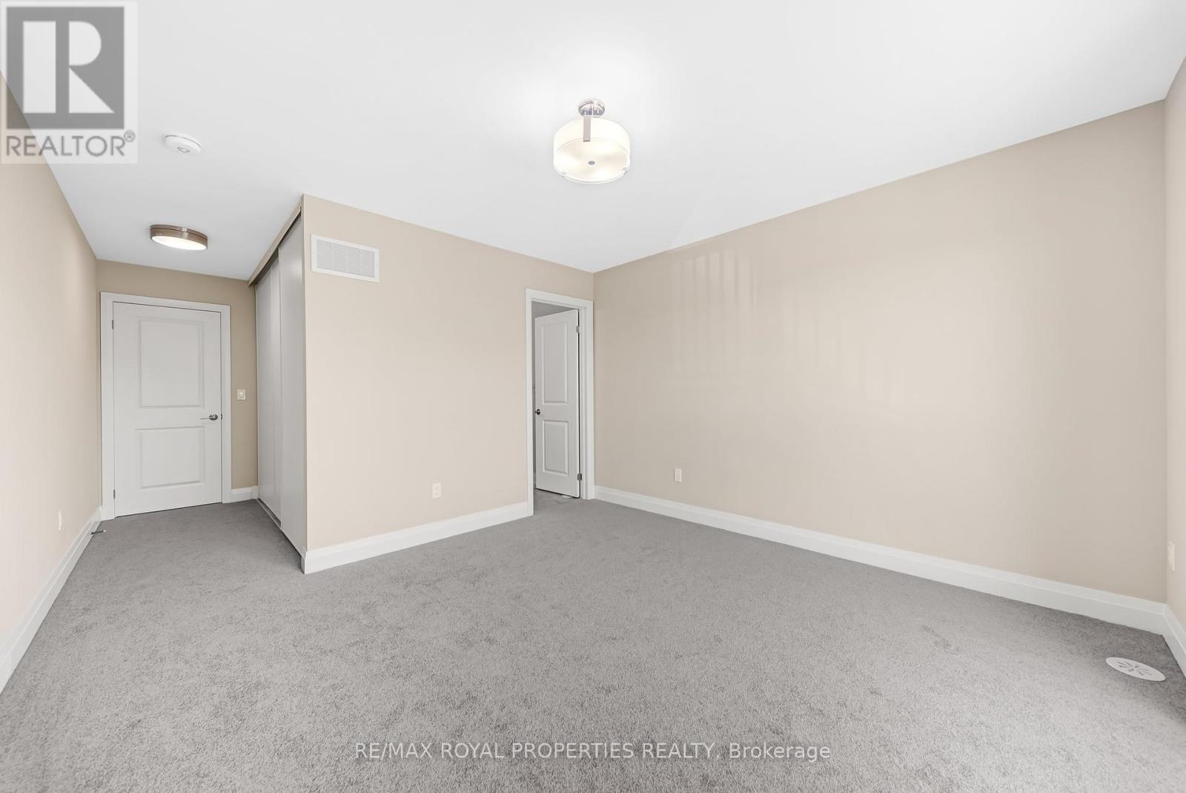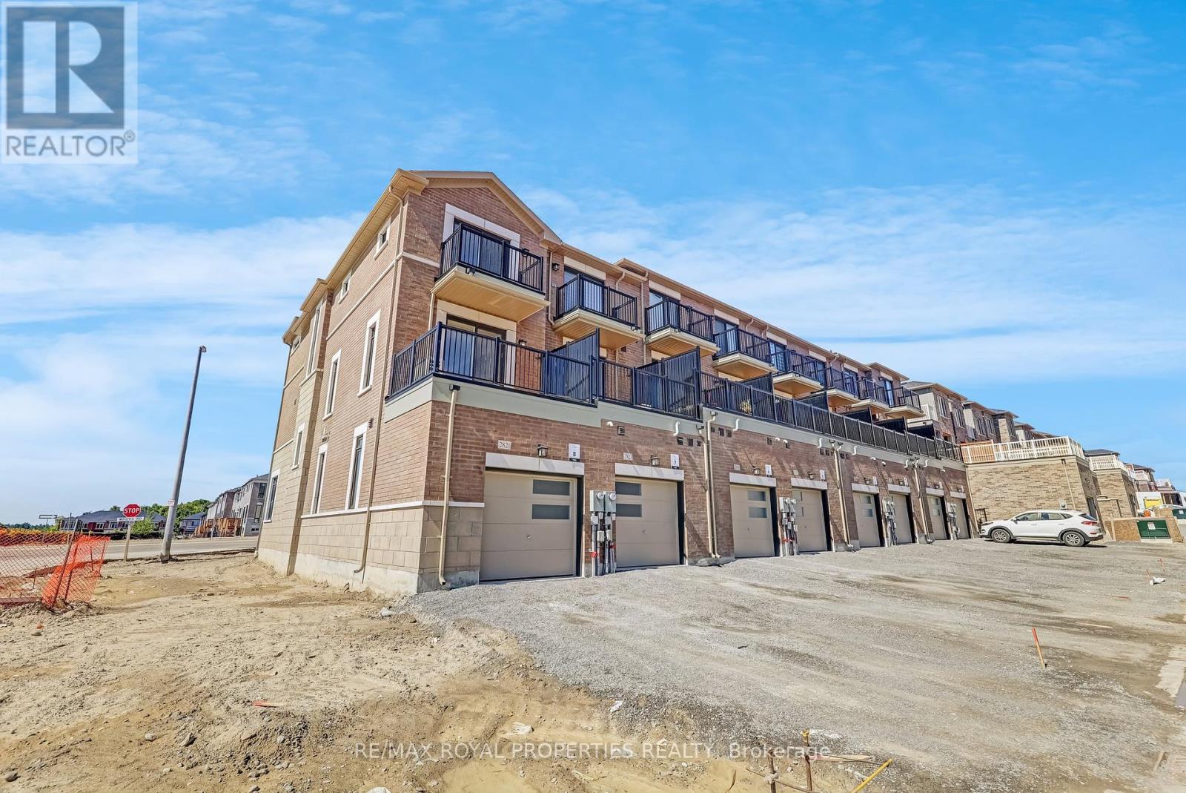2831 Whites Road Pickering, Ontario L1X 0P4
Interested?
Contact us for more information
Sulosan Thangarajah
Broker
1801 Harwood Ave N. Unit 5
Ajax, Ontario L1T 0K8
$2,950 Monthly
Welcome to your brand-new, never-before-lived-in 3-bedroom townhouse in the vibrant New Seaton community! This pristine gem boasts a spacious family room on the ground level ideal for a home office or cozy lounge. Enjoy the convenience of 2 tandem parking spaces in the garage plus an additional spot on the driveway. Experience brand-new efficient appliances. Step outside to a large terrace thats perfect for entertaining friends and family, or relax in your to-be landscaped outdoor oasis. With ample storage available in the unfinished basement and a luxurious primary bedroom featuring a 3-piece ensuite & balcony, comfort is key. The second bedroom even offers a charming private balcony. Plus, youre just minutes away from beautiful hiking trails, perfect for outdoor enthusiasts. Your dream home is waitingcome see it today **** EXTRAS **** New-[Fridge, Stove, Dishwasher, Washer & Dryer (id:58576)
Property Details
| MLS® Number | E11891583 |
| Property Type | Single Family |
| Community Name | Rural Pickering |
| AmenitiesNearBy | Park, Place Of Worship |
| CommunityFeatures | Community Centre |
| Features | Conservation/green Belt, In Suite Laundry |
| ParkingSpaceTotal | 3 |
Building
| BathroomTotal | 4 |
| BedroomsAboveGround | 3 |
| BedroomsTotal | 3 |
| Appliances | Water Heater |
| ConstructionStyleAttachment | Attached |
| CoolingType | Central Air Conditioning |
| ExteriorFinish | Brick |
| FlooringType | Ceramic |
| FoundationType | Poured Concrete |
| HalfBathTotal | 1 |
| HeatingFuel | Natural Gas |
| HeatingType | Forced Air |
| StoriesTotal | 3 |
| Type | Row / Townhouse |
| UtilityWater | Municipal Water |
Parking
| Garage |
Land
| Acreage | No |
| LandAmenities | Park, Place Of Worship |
| Sewer | Sanitary Sewer |
Rooms
| Level | Type | Length | Width | Dimensions |
|---|---|---|---|---|
| Lower Level | Bedroom 3 | 2.57 m | 2.95 m | 2.57 m x 2.95 m |
| Main Level | Family Room | 3.73 m | 5.28 m | 3.73 m x 5.28 m |
| Main Level | Kitchen | 3.73 m | 3.56 m | 3.73 m x 3.56 m |
| Main Level | Eating Area | 3.73 m | 3.05 m | 3.73 m x 3.05 m |
| Upper Level | Primary Bedroom | 3.73 m | 3.76 m | 3.73 m x 3.76 m |
| Upper Level | Bedroom 2 | 3.73 m | 2.95 m | 3.73 m x 2.95 m |
https://www.realtor.ca/real-estate/27735178/2831-whites-road-pickering-rural-pickering



































