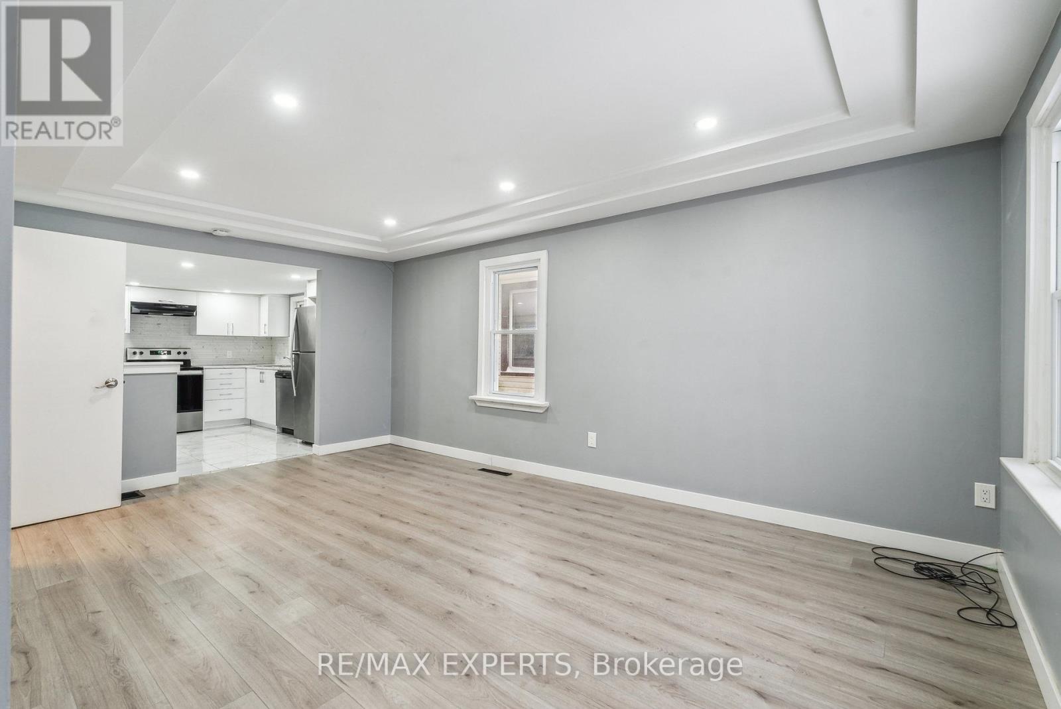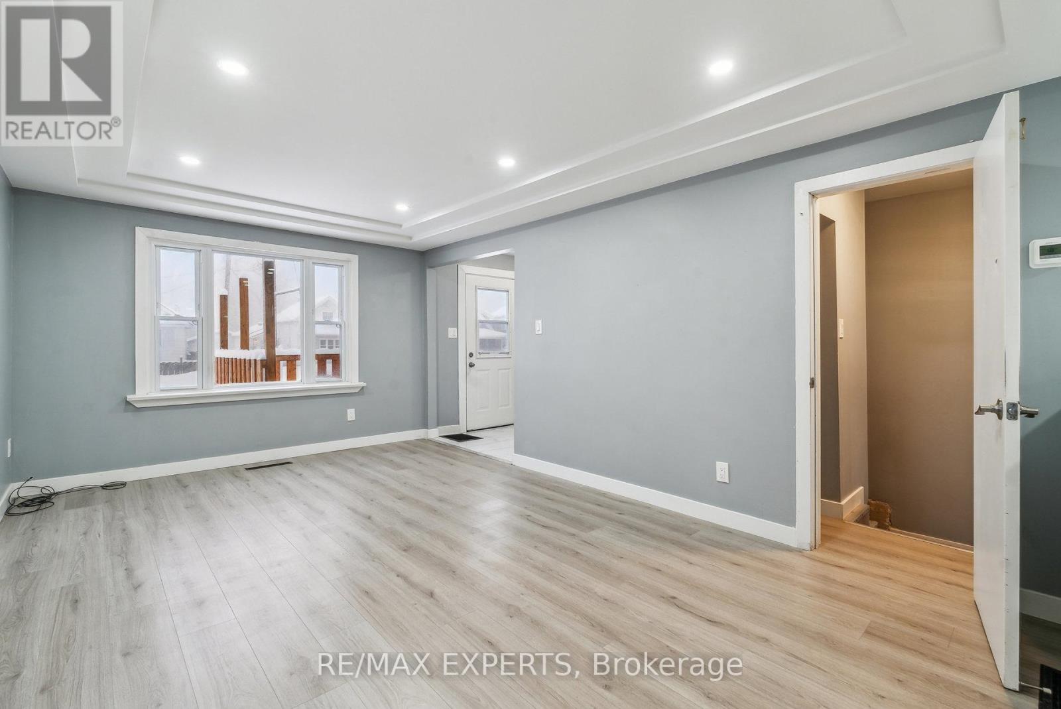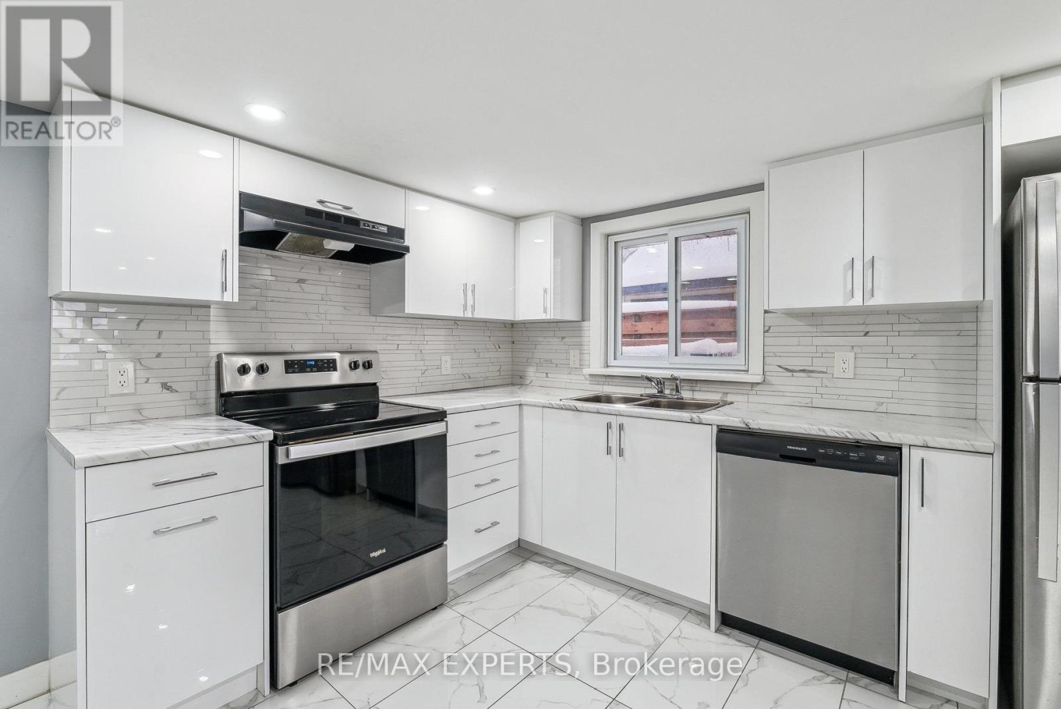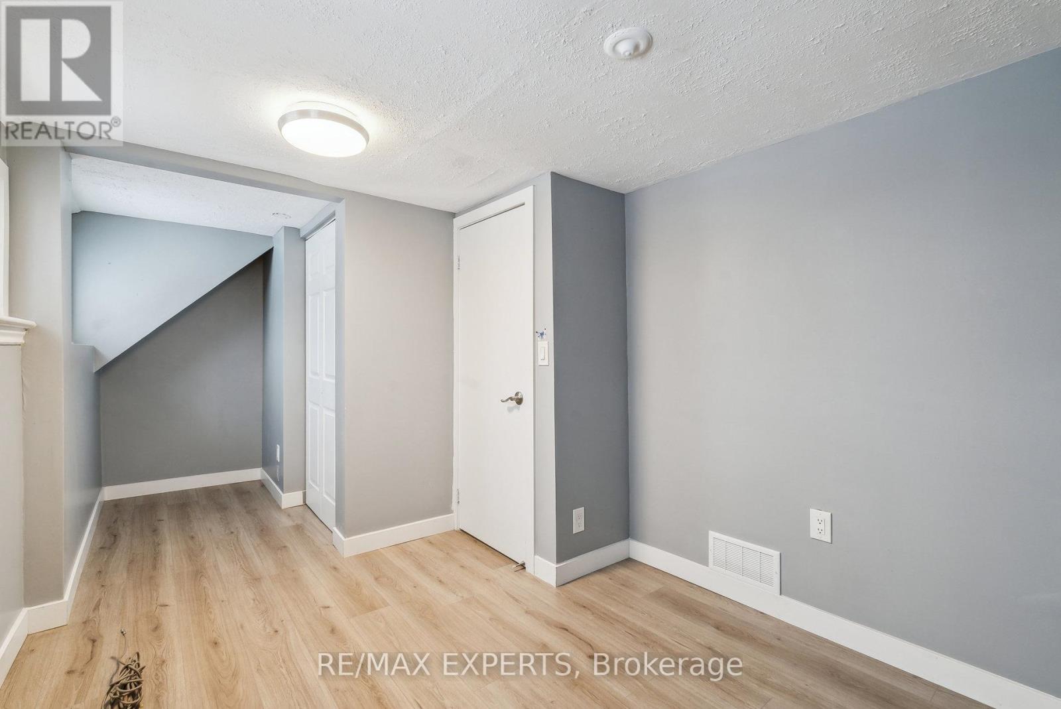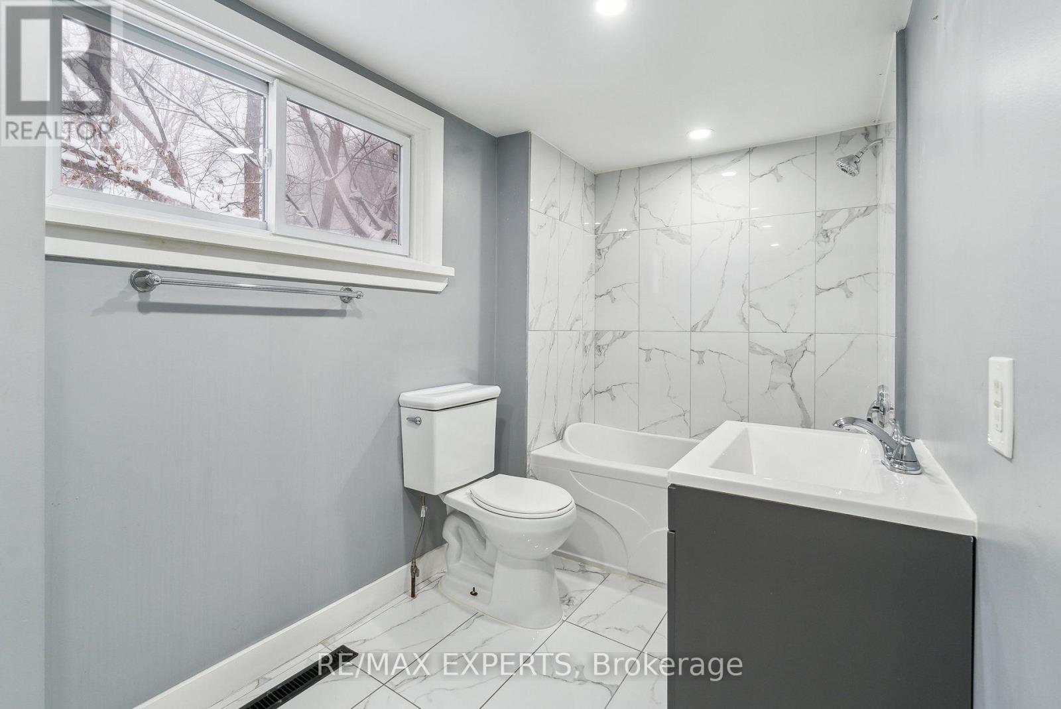282 Gill Street Orillia, Ontario L3V 4K4
Interested?
Contact us for more information
Matthew Ablakan
Broker
277 Cityview Blvd Unit: 16
Vaughan, Ontario L4H 5A4
$469,990
Welcome To Your New Home At 282 Gill! This Newly Renovated Single Detached Home Is Perfect For First-Time Home Buyers, Young Families &Downsizes! You Will Love This Home For Its Open Concept Floor Plan, Huge Backyard With A Depth Of 177 Feet On One Of The Sides & 176 On The Other, Large Driveway, Front Porch Deck, Furnace (2021), A/C (2021), Unfinished Basement For You Personal Customization, Access To Shops, Parks, Public Transit, Schools & More! Potentially Create A Garden Suite In The Back In A Highly Desirable Area For Added Rental Income! Don't Miss This Opportunity To Call This Place Home! (id:58576)
Property Details
| MLS® Number | S11910414 |
| Property Type | Single Family |
| Community Name | Orillia |
| AmenitiesNearBy | Hospital, Park, Place Of Worship, Public Transit, Schools |
| Features | Irregular Lot Size |
| ParkingSpaceTotal | 3 |
Building
| BathroomTotal | 1 |
| BedroomsAboveGround | 3 |
| BedroomsTotal | 3 |
| Appliances | Dishwasher, Range, Refrigerator, Stove, Washer |
| BasementDevelopment | Unfinished |
| BasementType | N/a (unfinished) |
| ConstructionStyleAttachment | Detached |
| CoolingType | Central Air Conditioning |
| ExteriorFinish | Aluminum Siding |
| FlooringType | Laminate |
| FoundationType | Concrete |
| HeatingFuel | Natural Gas |
| HeatingType | Forced Air |
| StoriesTotal | 3 |
| SizeInterior | 1099.9909 - 1499.9875 Sqft |
| Type | House |
| UtilityWater | Municipal Water |
Land
| Acreage | No |
| LandAmenities | Hospital, Park, Place Of Worship, Public Transit, Schools |
| Sewer | Sanitary Sewer |
| SizeDepth | 176 Ft ,2 In |
| SizeFrontage | 40 Ft |
| SizeIrregular | 40 X 176.2 Ft ; 177.17 On One Side. |
| SizeTotalText | 40 X 176.2 Ft ; 177.17 On One Side.|under 1/2 Acre |
Rooms
| Level | Type | Length | Width | Dimensions |
|---|---|---|---|---|
| Main Level | Mud Room | 1.55 m | 5.23 m | 1.55 m x 5.23 m |
| Main Level | Kitchen | 3.38 m | 3.45 m | 3.38 m x 3.45 m |
| Main Level | Living Room | 3.38 m | 5.46 m | 3.38 m x 5.46 m |
| Main Level | Dining Room | 3.38 m | 5.46 m | 3.38 m x 5.46 m |
| Upper Level | Primary Bedroom | 4.67 m | 3 m | 4.67 m x 3 m |
| Upper Level | Bedroom 2 | 3.05 m | 2.08 m | 3.05 m x 2.08 m |
| Upper Level | Bedroom 3 | 2.31 m | 2.59 m | 2.31 m x 2.59 m |
https://www.realtor.ca/real-estate/27773230/282-gill-street-orillia-orillia











