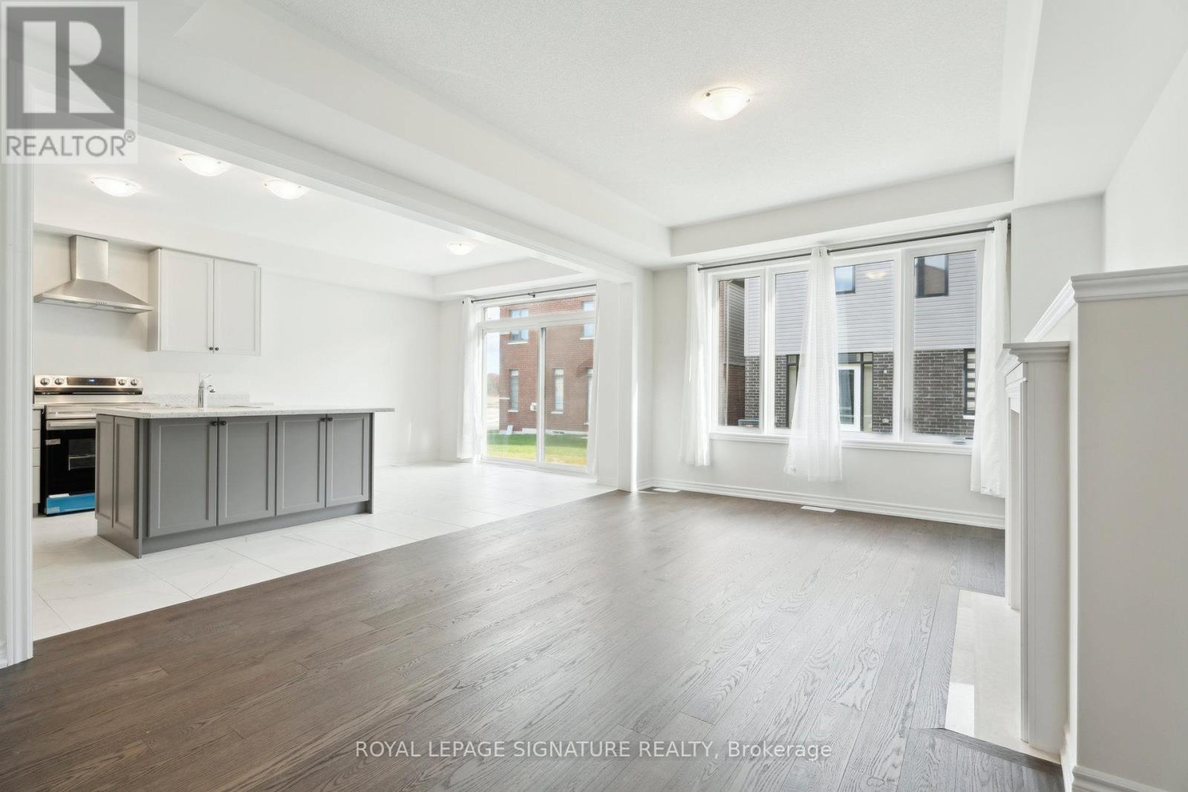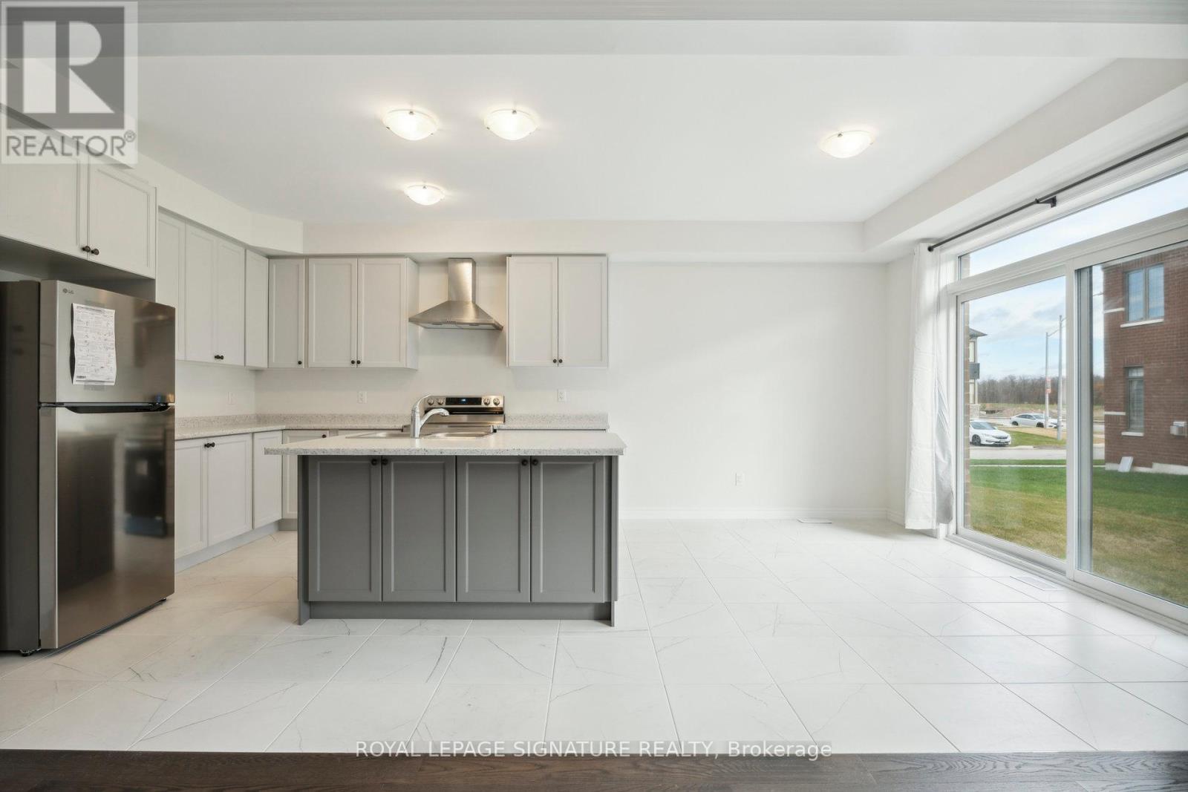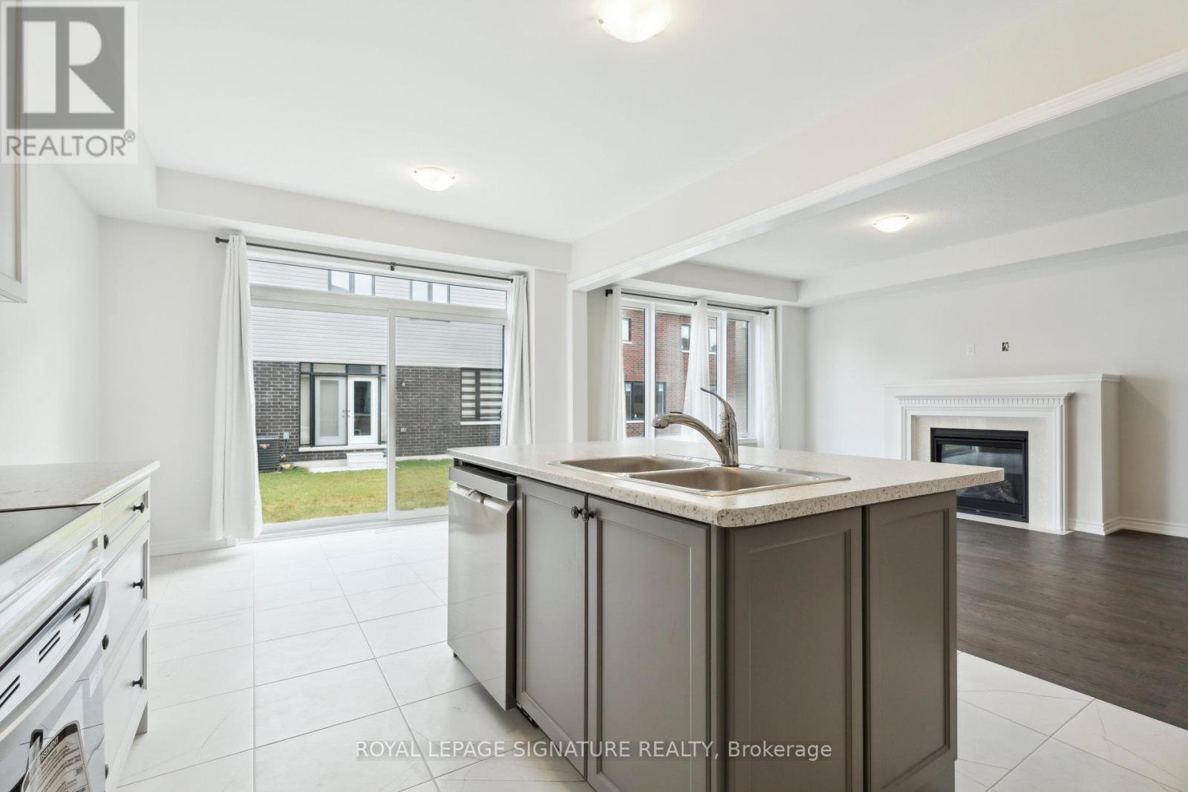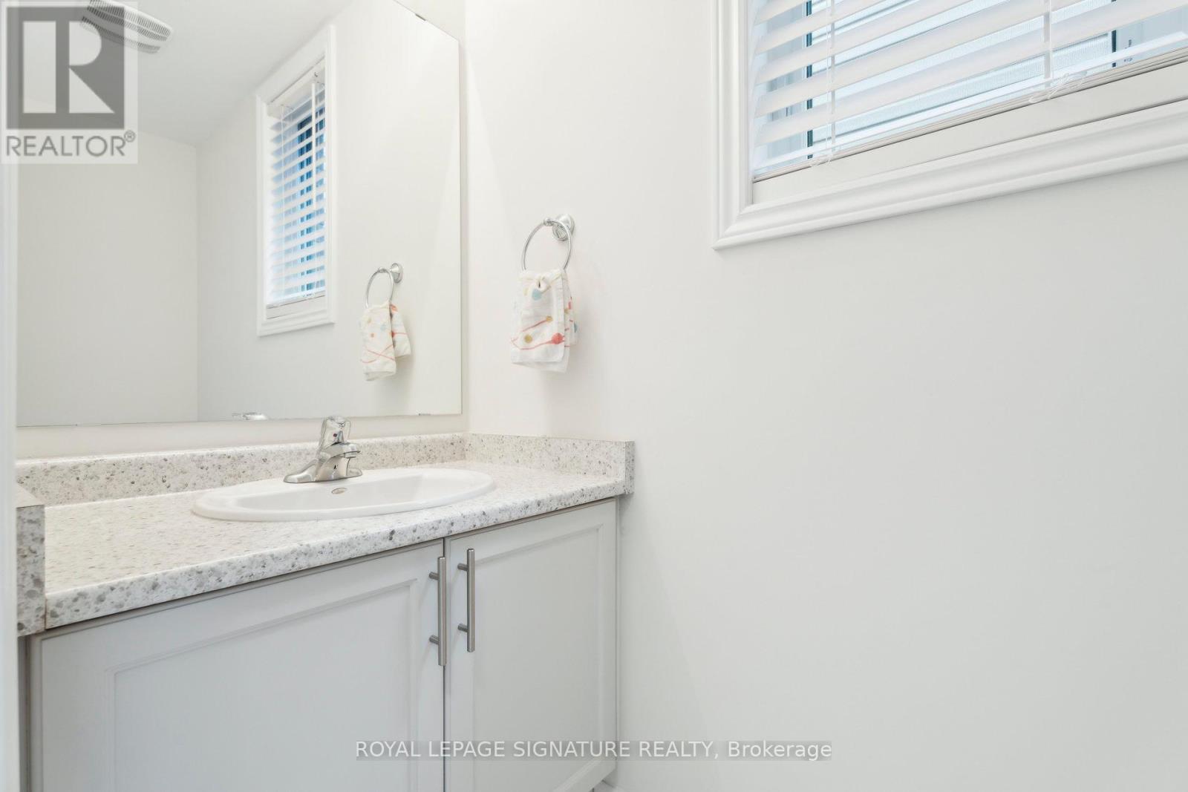28 Tamworth Terrace Barrie, Ontario L9J 0W5
Interested?
Contact us for more information
Nick Garisto
Salesperson
8 Sampson Mews Suite 201 The Shops At Don Mills
Toronto, Ontario M3C 0H5
Rodrigo Robalino
Broker
8 Sampson Mews Suite 201 The Shops At Don Mills
Toronto, Ontario M3C 0H5
$3,200 Monthly
Brand New 4-Bedroom Home in Barrie Ready for Lease!Be the first to live in this stunning, never-lived-in home in a prime Barrie location. This 4-bedroom, 2+1 bathroom home is packed with high-end upgrades and modern conveniences, making it the perfect place to call home. Enjoy the convenience of direct access from the garage to the house. The kitchen is a chef's dream, featuring upgraded countertops, an extended breakfast counter, and 9ft ceilings on the main floor. The hardwood flooring throughout the main and second floors adds a touch of elegance, while the granite countertops and double sinks in the upstairs bathrooms ensure a luxurious feel. Step outside to a beautifully crafted wooden deck in the backyard, perfect for outdoor gatherings and relaxation. (id:58576)
Property Details
| MLS® Number | S10926197 |
| Property Type | Single Family |
| Community Name | Rural Barrie Southeast |
| AmenitiesNearBy | Public Transit, Schools |
| ParkingSpaceTotal | 4 |
Building
| BathroomTotal | 4 |
| BedroomsAboveGround | 4 |
| BedroomsTotal | 4 |
| Appliances | Window Coverings |
| ConstructionStyleAttachment | Detached |
| CoolingType | Central Air Conditioning |
| ExteriorFinish | Brick |
| FlooringType | Hardwood |
| HeatingFuel | Natural Gas |
| HeatingType | Forced Air |
| StoriesTotal | 2 |
| SizeInterior | 1999.983 - 2499.9795 Sqft |
| Type | House |
| UtilityWater | Municipal Water |
Parking
| Attached Garage |
Land
| Acreage | No |
| LandAmenities | Public Transit, Schools |
| Sewer | Sanitary Sewer |
| SizeDepth | 91 Ft ,10 In |
| SizeFrontage | 32 Ft ,9 In |
| SizeIrregular | 32.8 X 91.9 Ft |
| SizeTotalText | 32.8 X 91.9 Ft |
| SurfaceWater | Lake/pond |
Rooms
| Level | Type | Length | Width | Dimensions |
|---|---|---|---|---|
| Second Level | Primary Bedroom | 4.11 m | 5.02 m | 4.11 m x 5.02 m |
| Second Level | Bedroom 2 | 3.25 m | 4.57 m | 3.25 m x 4.57 m |
| Second Level | Bedroom 3 | 4.16 m | 3.35 m | 4.16 m x 3.35 m |
| Second Level | Bedroom 4 | 3.55 m | 3.65 m | 3.55 m x 3.65 m |
| Main Level | Foyer | Measurements not available | ||
| Main Level | Living Room | 3.99 m | 5.31 m | 3.99 m x 5.31 m |
| Main Level | Kitchen | 3.65 m | 6.15 m | 3.65 m x 6.15 m |
| Main Level | Dining Room | 3.84 m | 4.11 m | 3.84 m x 4.11 m |
| Main Level | Laundry Room | Measurements not available |
https://www.realtor.ca/real-estate/27683665/28-tamworth-terrace-barrie-rural-barrie-southeast










































