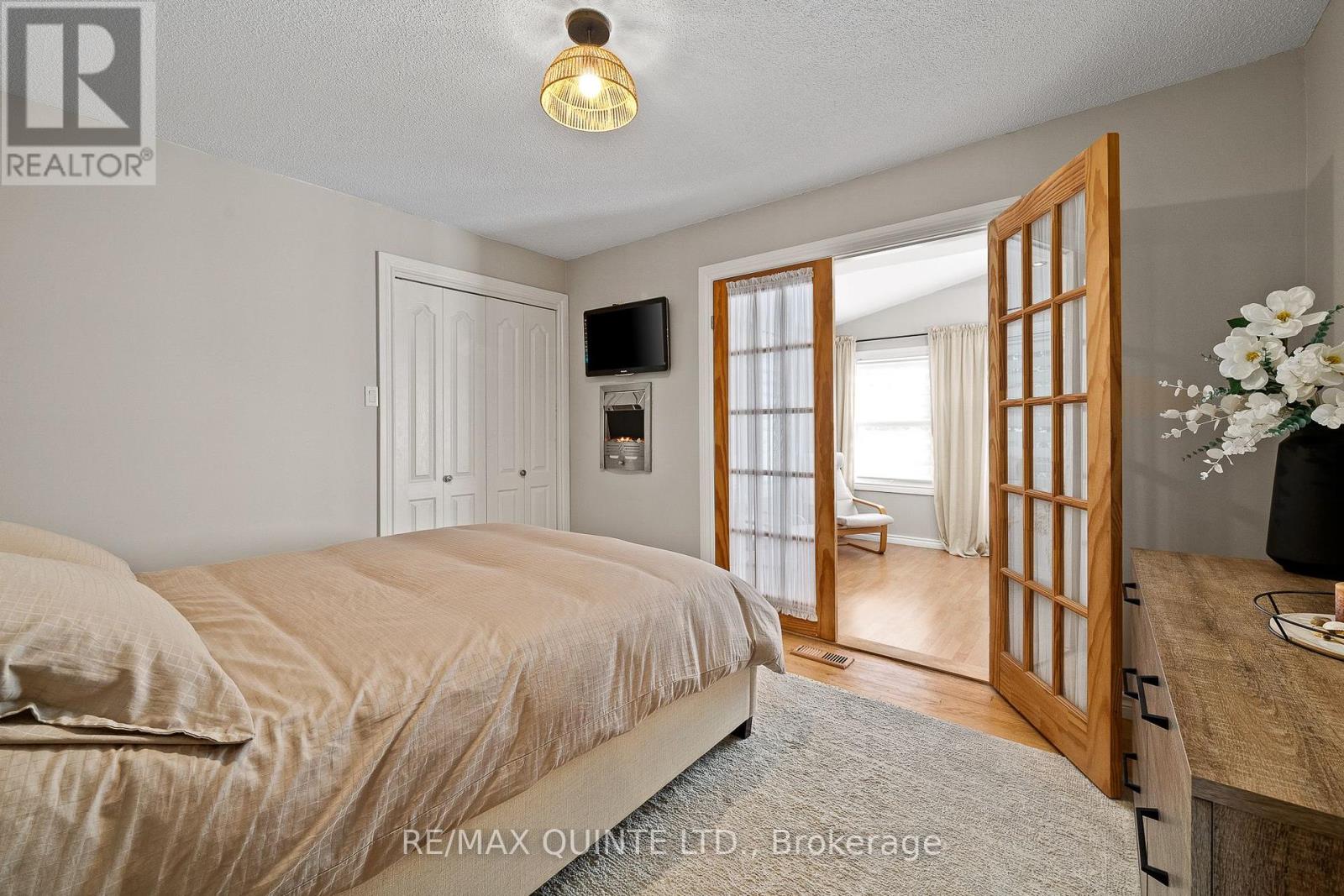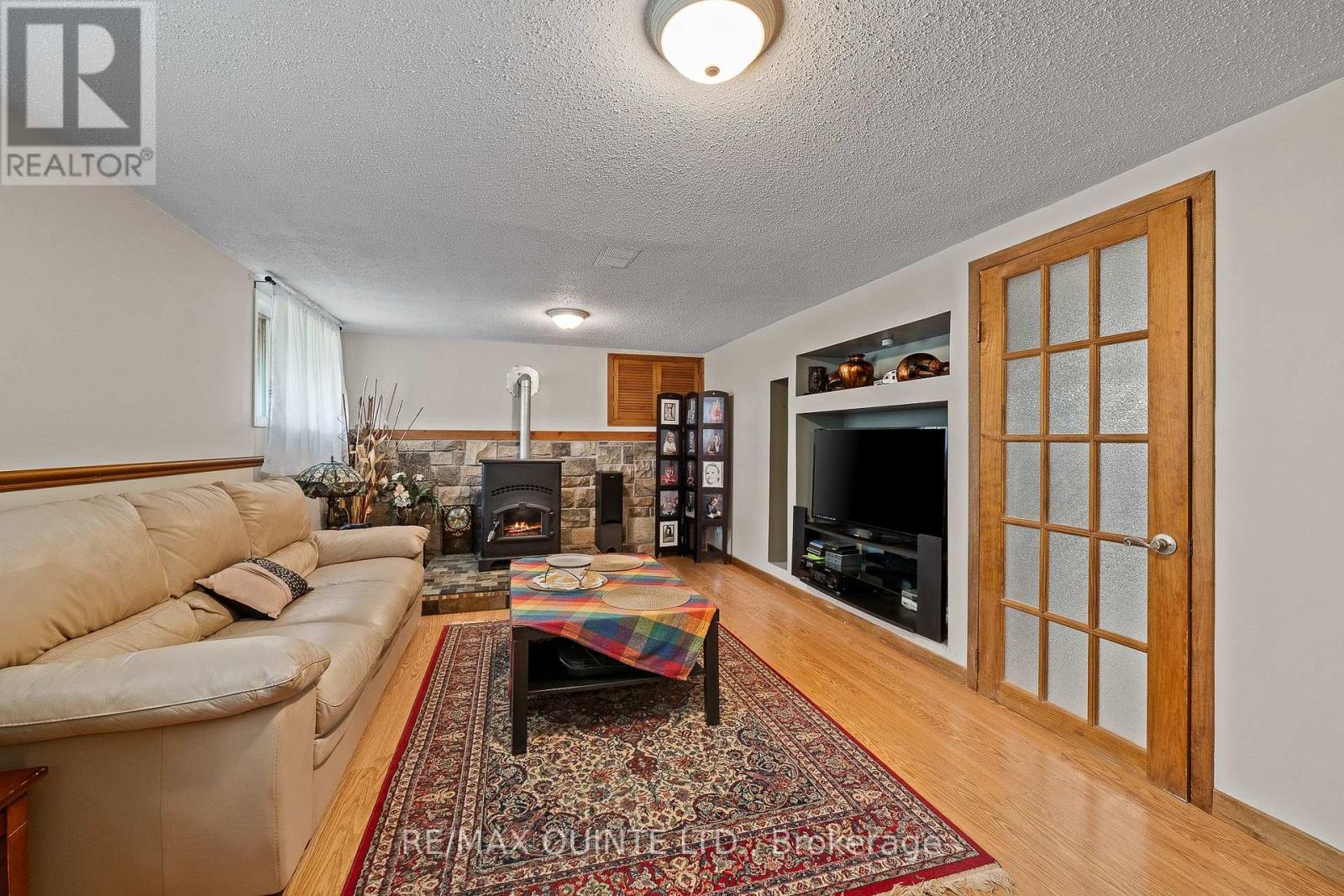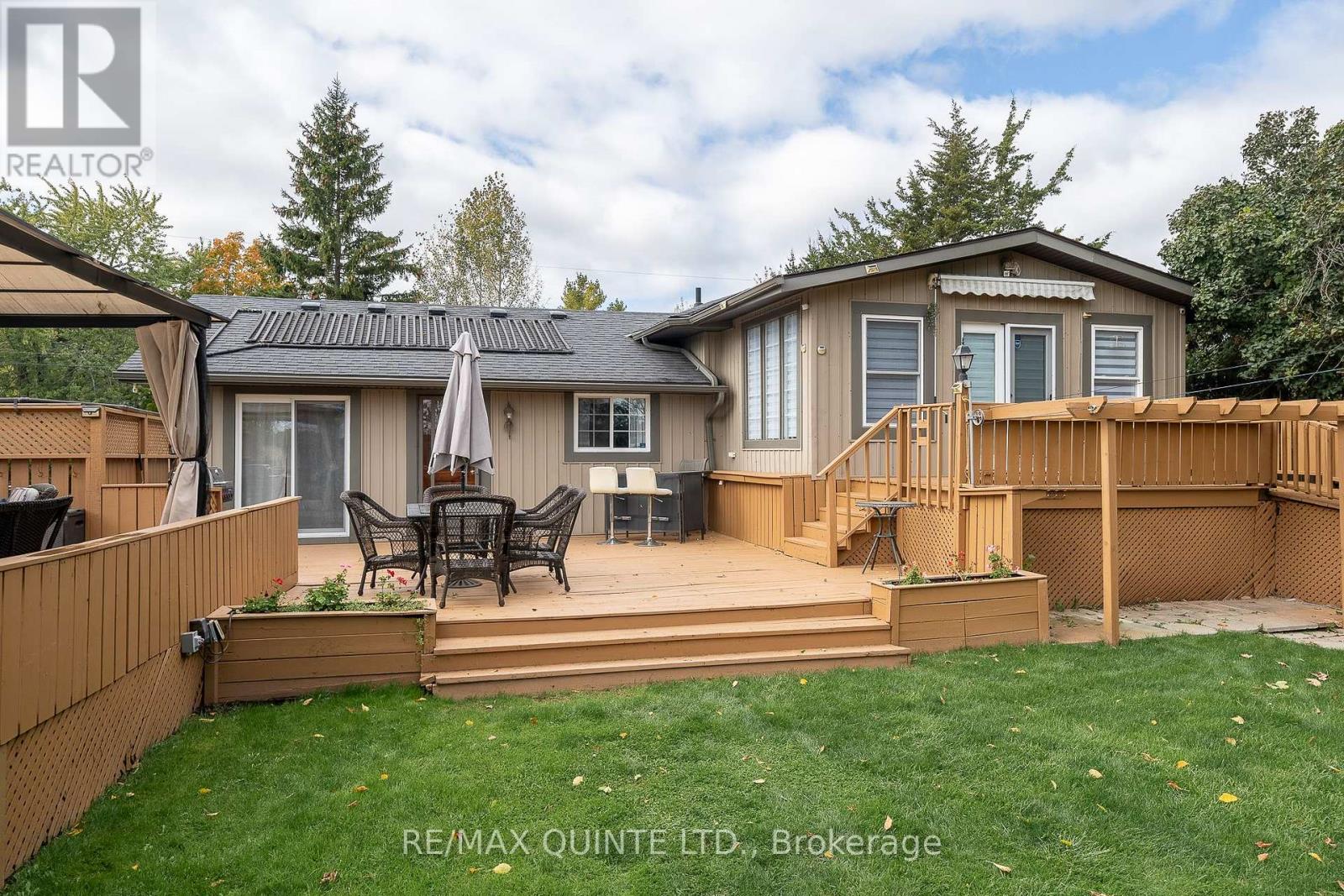28 Catalina Drive Quinte West, Ontario K8R 1C5
Interested?
Contact us for more information
Andrew Walmsley
Salesperson
$549,900
This 3 bed, two bath, side split is located in the sought after Country Club Village subdivision situated halfway between Belleville and Trenton. Extensively renovated from top to bottom, both bathrooms feature extensive tile work and the master suite is something to behold. A large primary bedroom has its own newly renovated sitting area that opens up onto the back deck. The completely finished basement features a pellet stove as a secondary heat source, a newly renovated bathroom and a former cold room that has been transformed into a workshop. On top of all that we have a backyard that is all ready to become your summer oasis. With an extensive series of decks that surround a well cared for above ground pool, you will be soaking up the sun all summer long. Book your showing today before it's gone!!! (id:58576)
Property Details
| MLS® Number | X9395181 |
| Property Type | Single Family |
| Neigbourhood | Country Club Village |
| ParkingSpaceTotal | 6 |
| PoolType | Above Ground Pool |
Building
| BathroomTotal | 2 |
| BedroomsAboveGround | 3 |
| BedroomsTotal | 3 |
| Appliances | Stove |
| ArchitecturalStyle | Raised Bungalow |
| BasementDevelopment | Finished |
| BasementType | N/a (finished) |
| ConstructionStyleAttachment | Detached |
| CoolingType | Central Air Conditioning |
| ExteriorFinish | Vinyl Siding, Brick |
| FireplacePresent | Yes |
| FoundationType | Block |
| HalfBathTotal | 1 |
| HeatingFuel | Natural Gas |
| HeatingType | Forced Air |
| StoriesTotal | 1 |
| Type | House |
| UtilityWater | Municipal Water |
Land
| Acreage | No |
| Sewer | Septic System |
| SizeDepth | 153 Ft ,6 In |
| SizeFrontage | 96 Ft ,3 In |
| SizeIrregular | 96.25 X 153.5 Ft ; 0.339 |
| SizeTotalText | 96.25 X 153.5 Ft ; 0.339 |
| ZoningDescription | Spr |
Rooms
| Level | Type | Length | Width | Dimensions |
|---|---|---|---|---|
| Basement | Other | 3.05 m | 2.99 m | 3.05 m x 2.99 m |
| Basement | Recreational, Games Room | 5.65 m | 3.41 m | 5.65 m x 3.41 m |
| Basement | Laundry Room | 5.83 m | 2.27 m | 5.83 m x 2.27 m |
| Main Level | Foyer | 1.16 m | 3.52 m | 1.16 m x 3.52 m |
| Main Level | Living Room | 5.33 m | 4.16 m | 5.33 m x 4.16 m |
| Main Level | Dining Room | 2.54 m | 2.88 m | 2.54 m x 2.88 m |
| Main Level | Kitchen | 4.86 m | 2.88 m | 4.86 m x 2.88 m |
| Main Level | Sunroom | 5.4 m | 3.37 m | 5.4 m x 3.37 m |
| Main Level | Bedroom | 3.81 m | 3.19 m | 3.81 m x 3.19 m |
| Main Level | Bedroom 2 | 2.7 m | 3.83 m | 2.7 m x 3.83 m |
| Main Level | Bedroom 3 | 2.53 m | 2.72 m | 2.53 m x 2.72 m |
https://www.realtor.ca/real-estate/27538470/28-catalina-drive-quinte-west





























