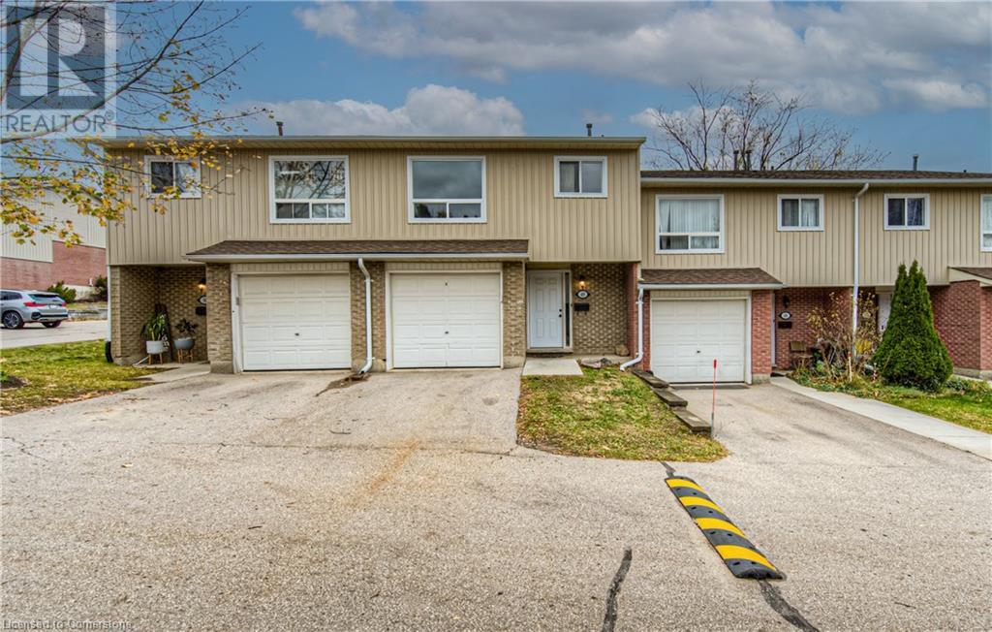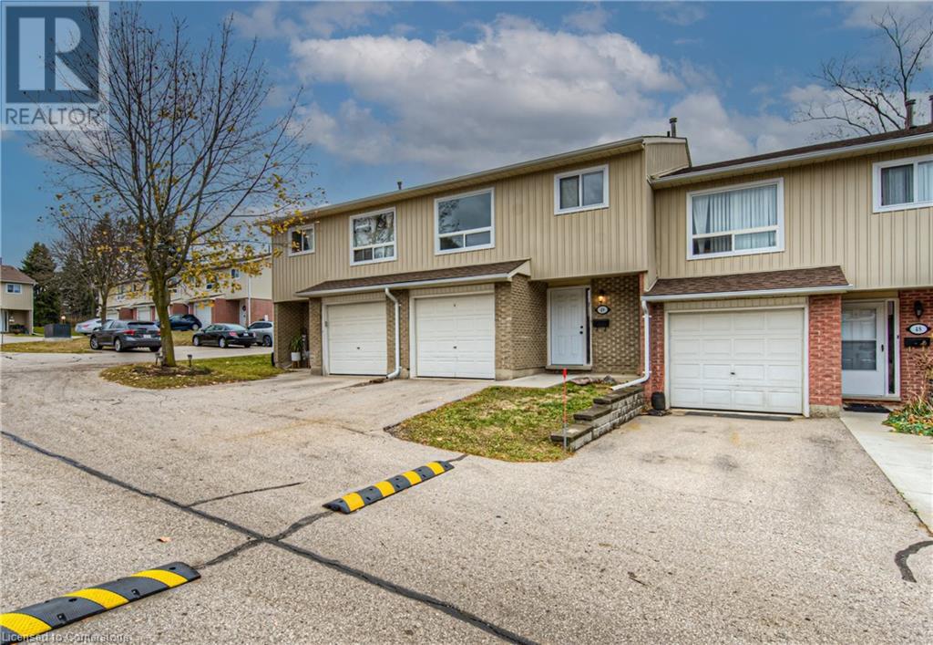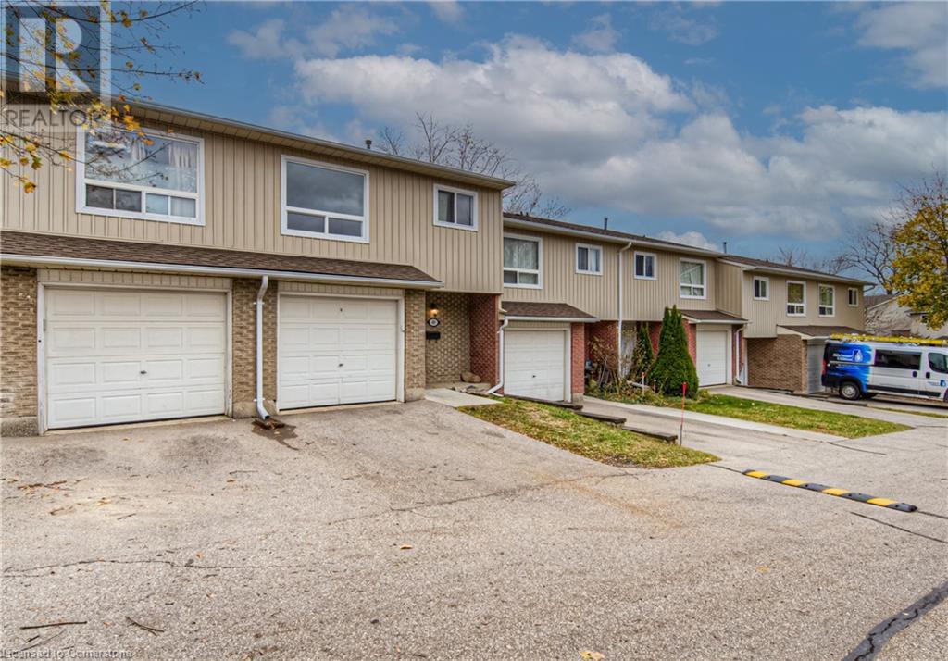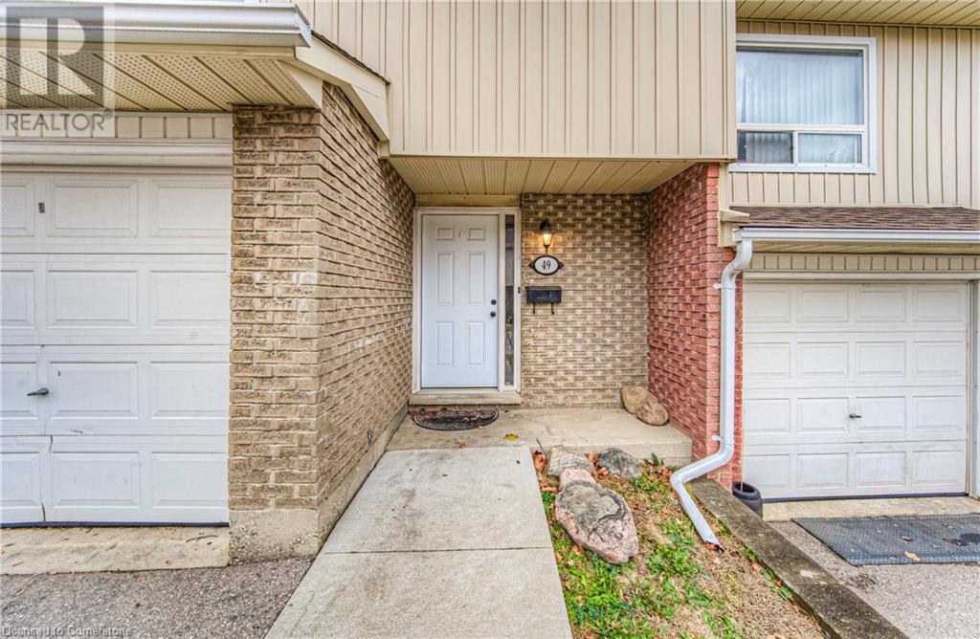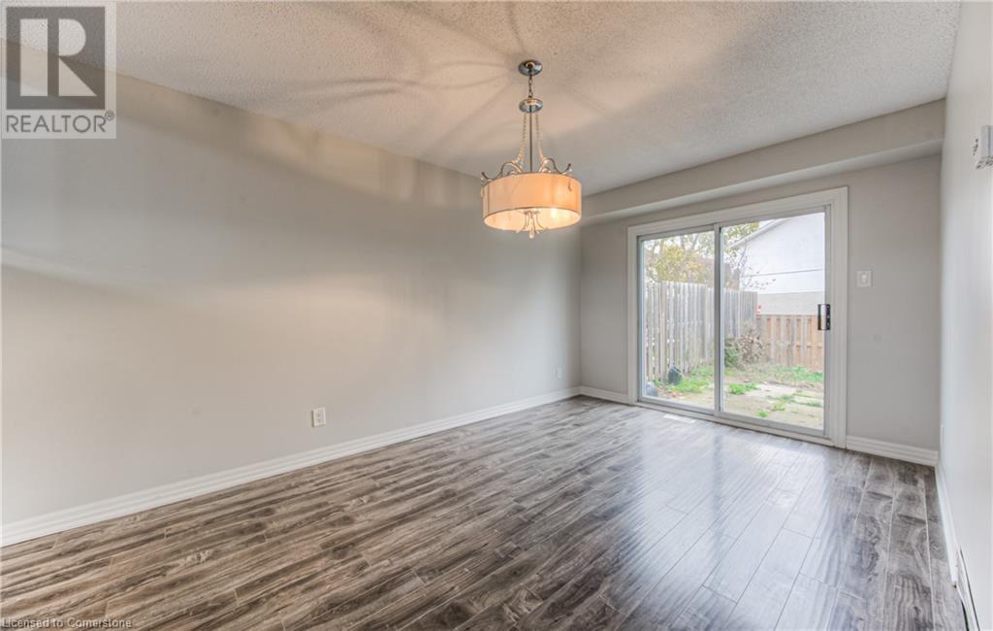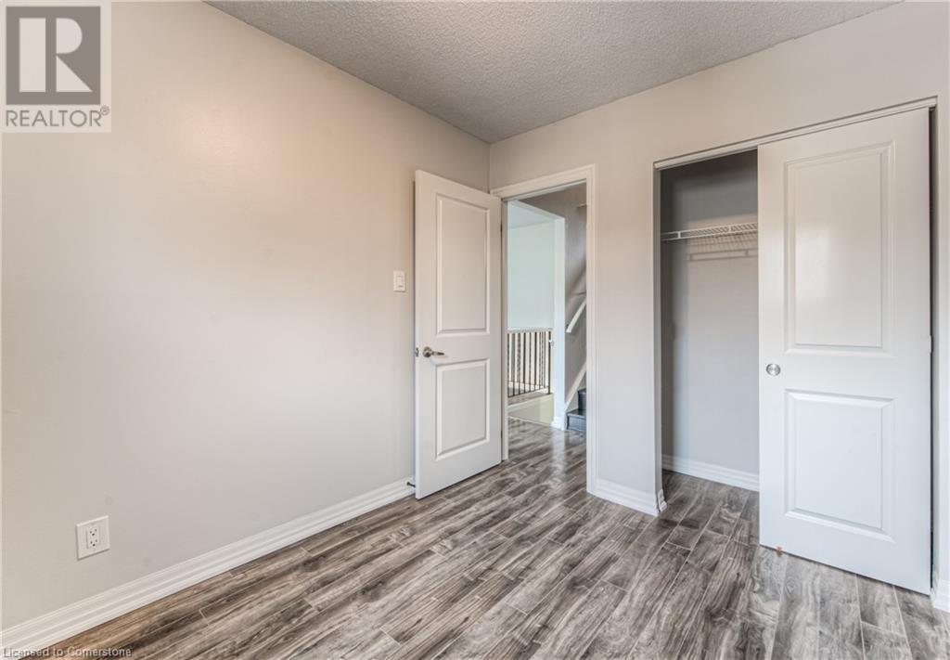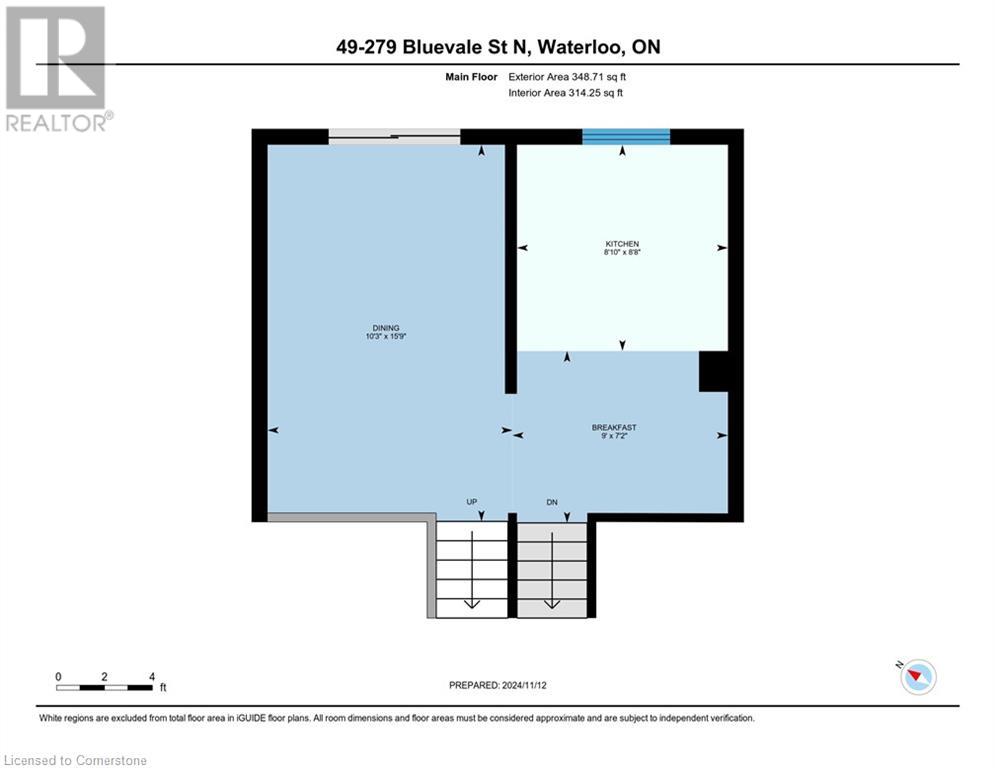279 Bluevale Street N Unit# 49 Waterloo, Ontario N2J 4L8
Interested?
Contact us for more information
Chris Christodoulou
Salesperson
901 Victoria St. N.
Kitchener, Ontario N2B 3C3
$599,000Maintenance,
$348 Monthly
Maintenance,
$348 MonthlyThis beautiful, freshly painted, clean unit is move in ready in the sought after area of Glenridge/Lincoln Heights area of Waterloo. Low condo fees !! The home features 3 generous sized bedrooms & a 4 piece bath with a main level kitchen/dining area & walkout to a private yard. Use your creativity to customize the partially finished basement. Single car garage with paved driveway & garage door opener. Fully fenced yard with patio for entertaining. Close to Bridgeport & Weber for shopping & dining. Close to schools & easy highway access. Enjoy mother nature at Bechtel & Breithaupt parks. Make this home yours; just in time for the holiday season ! (id:58576)
Property Details
| MLS® Number | 40673905 |
| Property Type | Single Family |
| AmenitiesNearBy | Park, Place Of Worship, Schools, Shopping |
| ParkingSpaceTotal | 3 |
Building
| BathroomTotal | 1 |
| BedroomsAboveGround | 3 |
| BedroomsTotal | 3 |
| Appliances | Dishwasher, Dryer, Microwave, Refrigerator, Stove, Water Softener, Washer, Garage Door Opener |
| ArchitecturalStyle | 2 Level |
| BasementDevelopment | Unfinished |
| BasementType | Full (unfinished) |
| ConstructionStyleAttachment | Attached |
| CoolingType | Central Air Conditioning |
| ExteriorFinish | Brick, Vinyl Siding |
| HeatingType | Forced Air |
| StoriesTotal | 2 |
| SizeInterior | 1194 Sqft |
| Type | Apartment |
| UtilityWater | Municipal Water |
Parking
| Attached Garage |
Land
| Acreage | No |
| LandAmenities | Park, Place Of Worship, Schools, Shopping |
| Sewer | Municipal Sewage System |
| SizeTotalText | Unknown |
| ZoningDescription | R8 |
Rooms
| Level | Type | Length | Width | Dimensions |
|---|---|---|---|---|
| Second Level | Living Room | 13'3'' x 17'6'' | ||
| Second Level | Bedroom | 8'10'' x 9'7'' | ||
| Third Level | Primary Bedroom | 9'11'' x 13'7'' | ||
| Third Level | Bedroom | 8'9'' x 10'3'' | ||
| Third Level | 4pc Bathroom | 4'11'' x 8'1'' | ||
| Main Level | Foyer | 6'9'' x 9'1'' | ||
| Main Level | Kitchen | 8'10'' x 8'8'' | ||
| Main Level | Dining Room | 10'3'' x 15'9'' | ||
| Main Level | Breakfast | 9'0'' x 7'2'' |
https://www.realtor.ca/real-estate/27664802/279-bluevale-street-n-unit-49-waterloo


