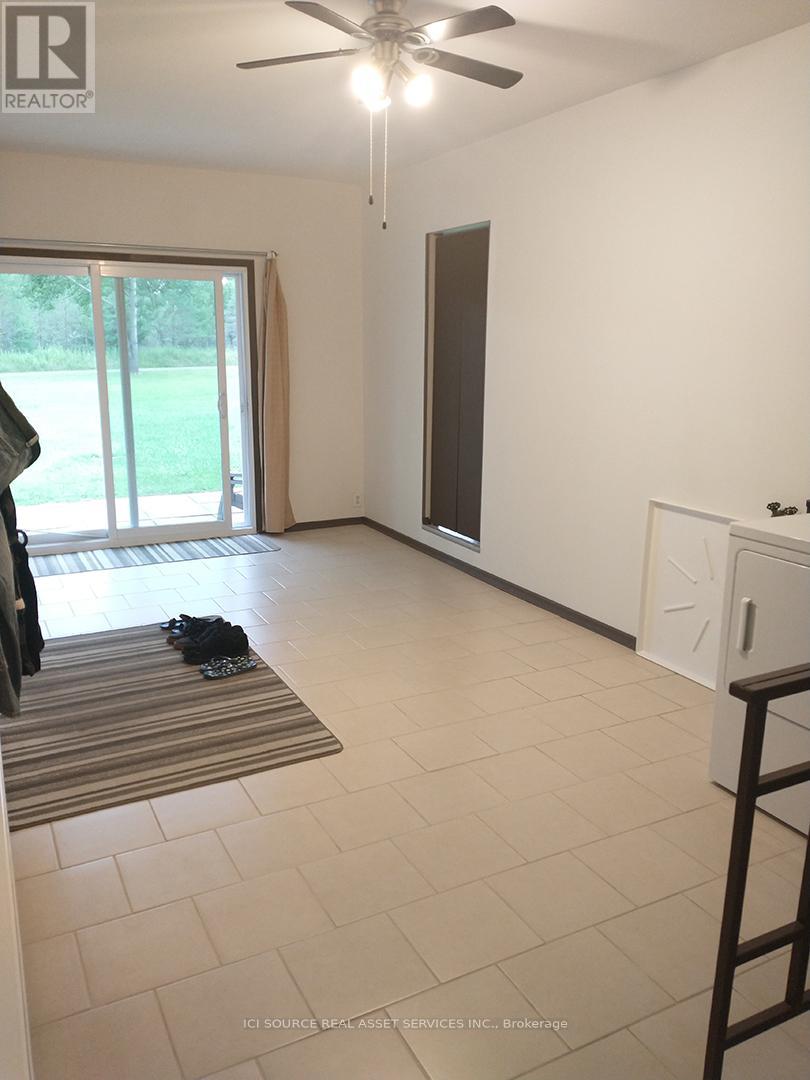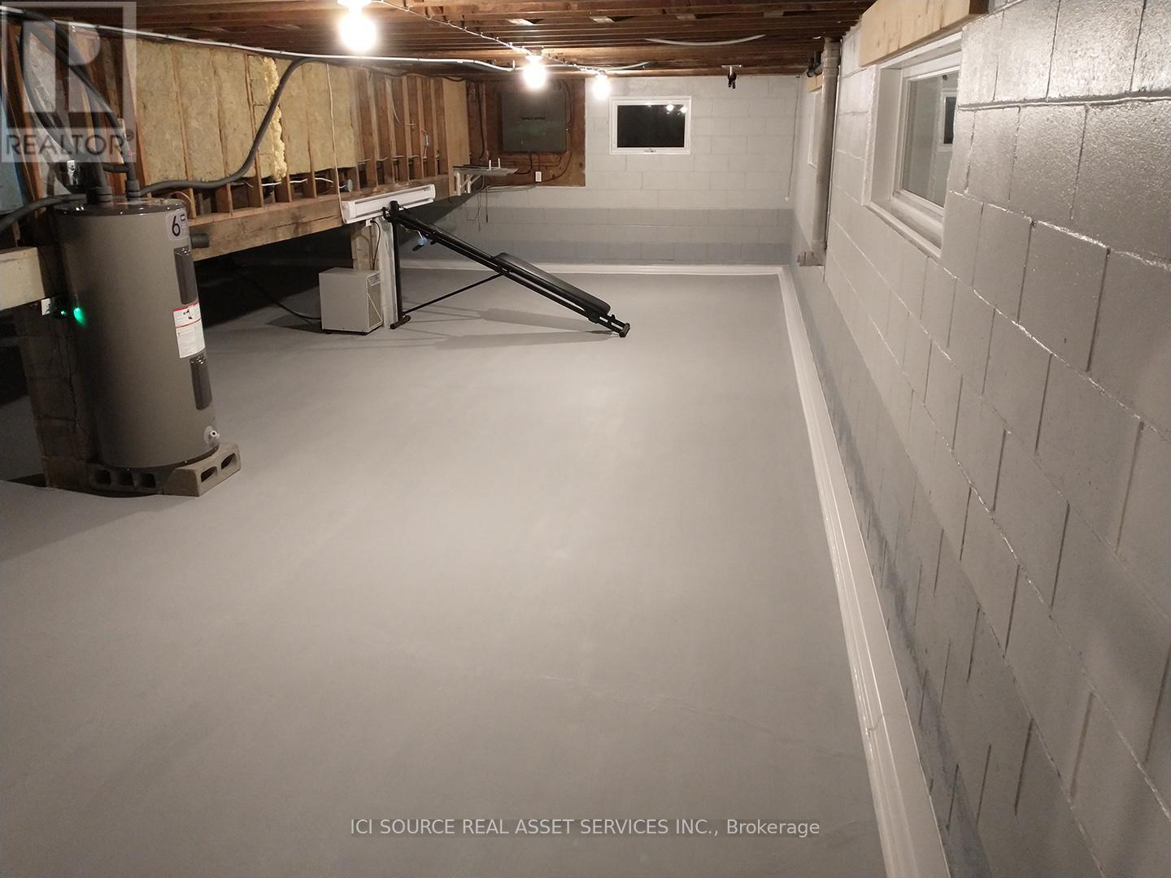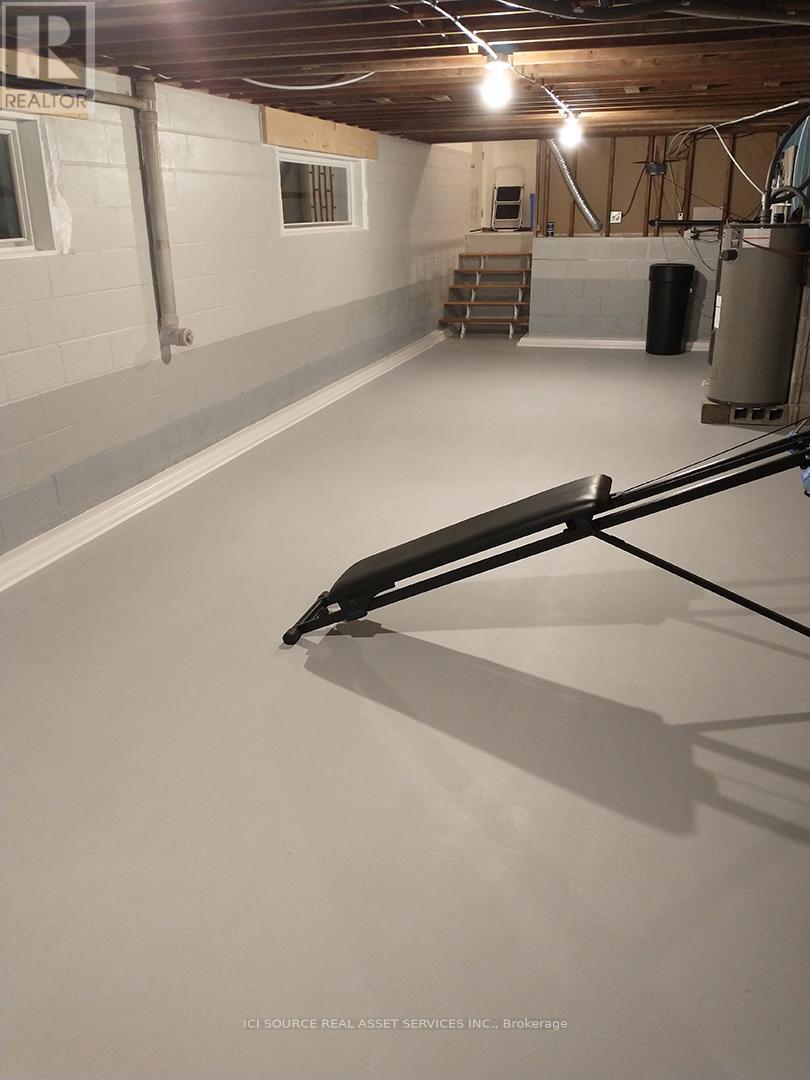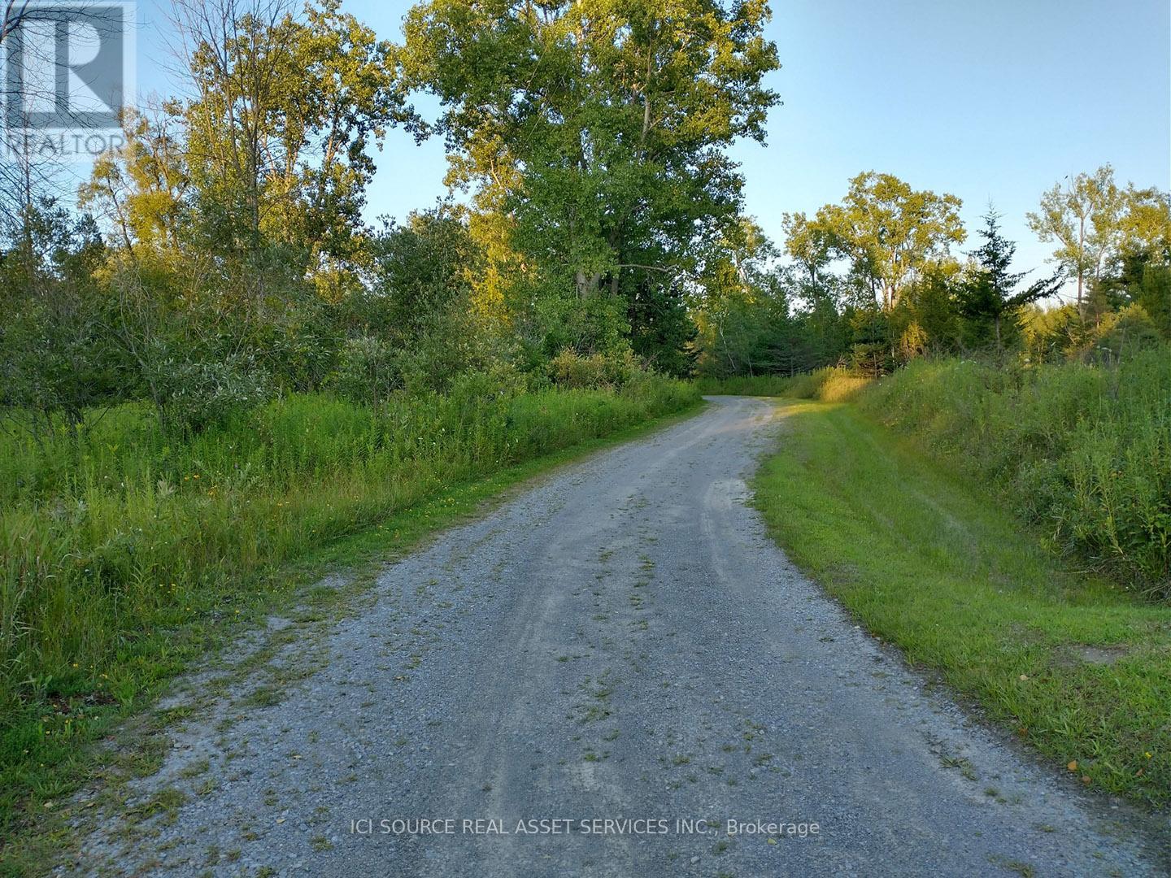278 Whites Road Quinte West, Ontario K8V 5P5
Interested?
Contact us for more information
James Tasca
Broker of Record
$600,000
Unique property with immaculate 1250 ft, 2 bed, 1 bath backsplit bungalow on 33 acres between Trenton & Belleville. Close to PEC, CFB & 401. Secluded, house not visible from road, surrounded by forest, great for nature lovers. Lots of deer & turkeys. City says hobby farm OK. Age 45-50 yrs. Vaulted ceilings in eat-in kitchen& living room. Main floor laundry. Includes light fixtures, window coverings, water softener, UV, electric water heater, dehumidifier, air conditioner, garage openers, fridge & stove. Nothing is rented. Electric baseboard heat but gas company suggested gas is available. 22' x 22' garage has 240V 60A circuit (level 2 EV charging, heavy duty power tools etc.) New vinyl windows throughout. Roof 2018. 3' x 12' dug well. Basement is half crawl space (~4'), full height half is 12' x 35' x 7' high. Property is irregular, zoned A-1, 200' frontage. Yard 1-2acres. Quick closing possible. **** EXTRAS **** CFB is permitted to remove trees on southeast corner of property. *For Additional Property Details Click The Brochure Icon Below* (id:58576)
Property Details
| MLS® Number | X10433521 |
| Property Type | Single Family |
| ParkingSpaceTotal | 8 |
Building
| BathroomTotal | 1 |
| BedroomsAboveGround | 2 |
| BedroomsTotal | 2 |
| Appliances | Humidifier, Refrigerator, Stove, Water Heater, Water Softener, Window Coverings |
| ArchitecturalStyle | Bungalow |
| BasementType | Partial |
| ConstructionStyleAttachment | Detached |
| CoolingType | Wall Unit |
| ExteriorFinish | Vinyl Siding |
| FoundationType | Block |
| HeatingFuel | Electric |
| HeatingType | Baseboard Heaters |
| StoriesTotal | 1 |
| SizeInterior | 1099.9909 - 1499.9875 Sqft |
| Type | House |
Parking
| Attached Garage |
Land
| Acreage | Yes |
| Sewer | Septic System |
| SizeFrontage | 196 Ft ,8 In |
| SizeIrregular | 196.7 Ft ; 30.61 Acres |
| SizeTotalText | 196.7 Ft ; 30.61 Acres|25 - 50 Acres |
Rooms
| Level | Type | Length | Width | Dimensions |
|---|---|---|---|---|
| Main Level | Mud Room | 6 m | 2.9 m | 6 m x 2.9 m |
| Main Level | Kitchen | 3.7 m | 3.7 m | 3.7 m x 3.7 m |
| Main Level | Living Room | 6.9 m | 3.9 m | 6.9 m x 3.9 m |
| Upper Level | Bathroom | 2.1 m | 2.1 m | 2.1 m x 2.1 m |
| Upper Level | Bedroom | 3.7 m | 3.4 m | 3.7 m x 3.4 m |
| Upper Level | Bedroom 2 | 3.7 m | 3 m | 3.7 m x 3 m |
https://www.realtor.ca/real-estate/27671779/278-whites-road-quinte-west






















