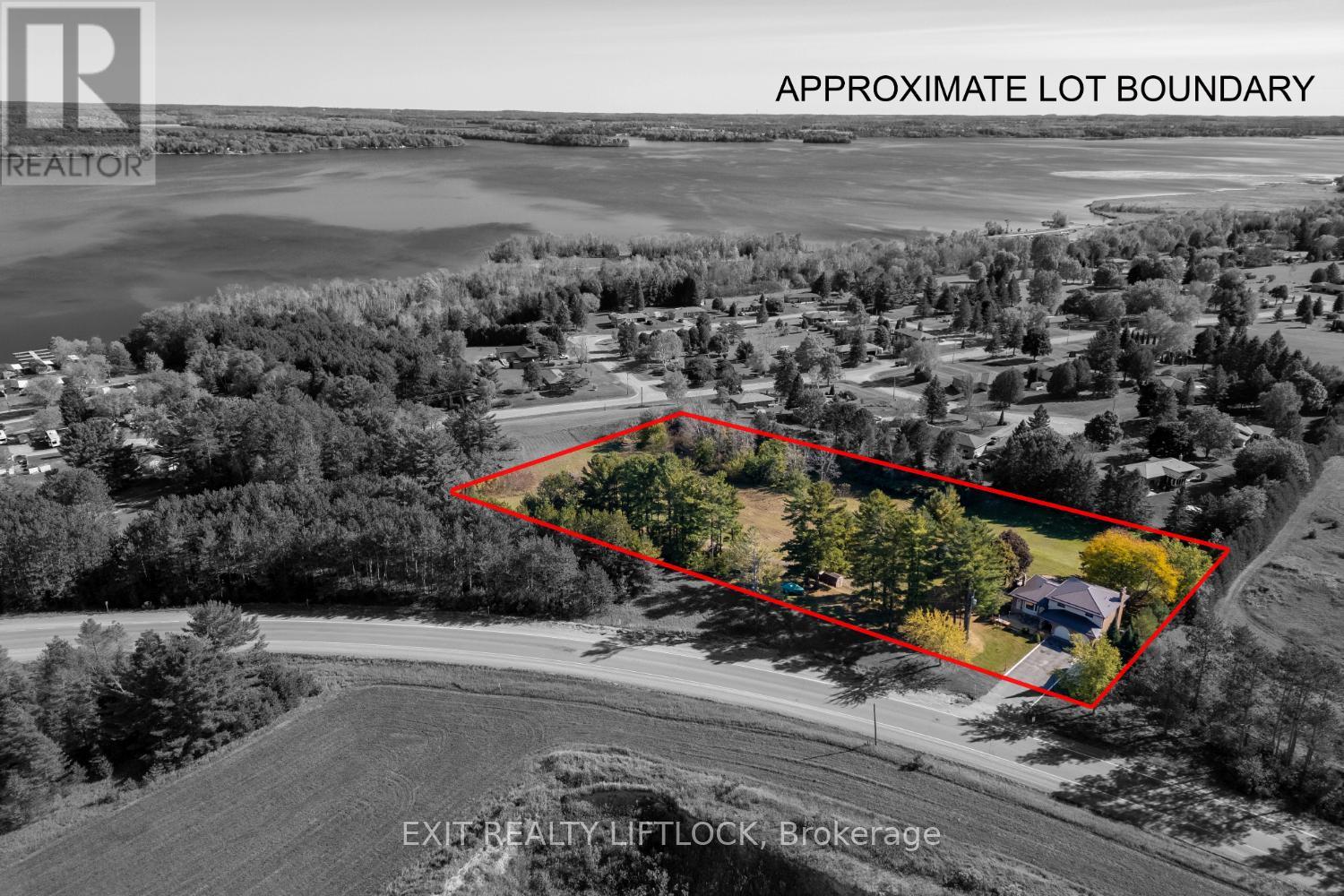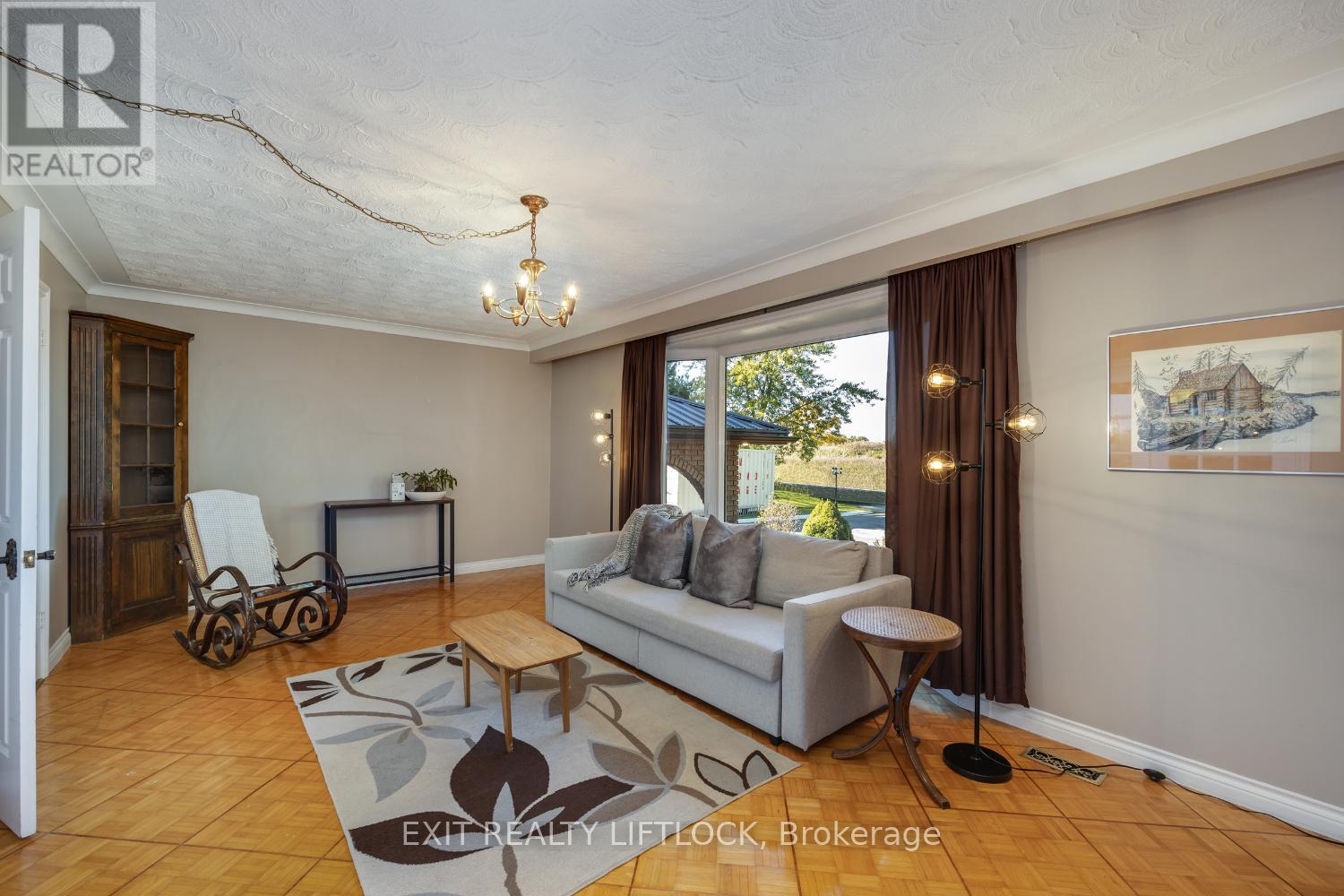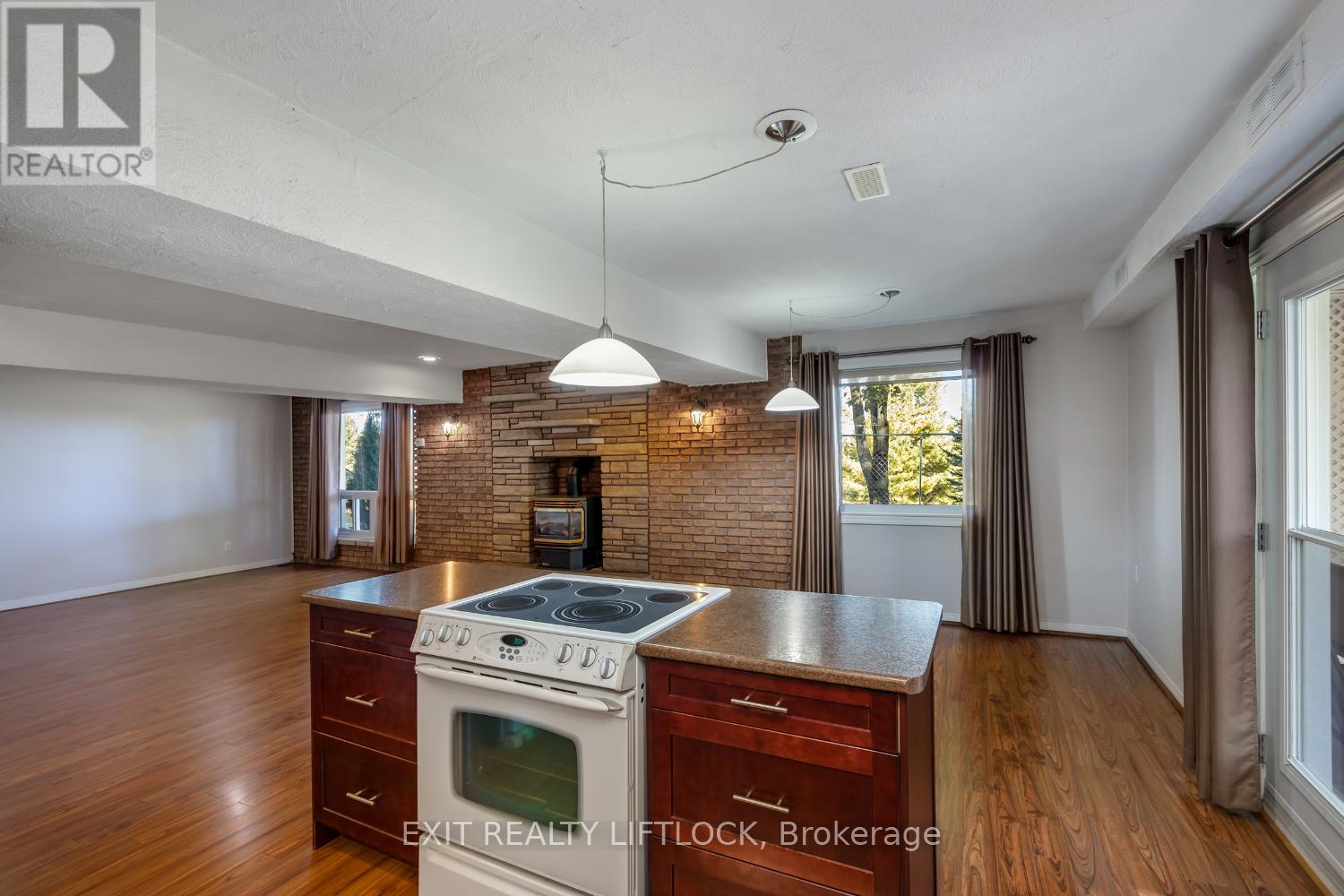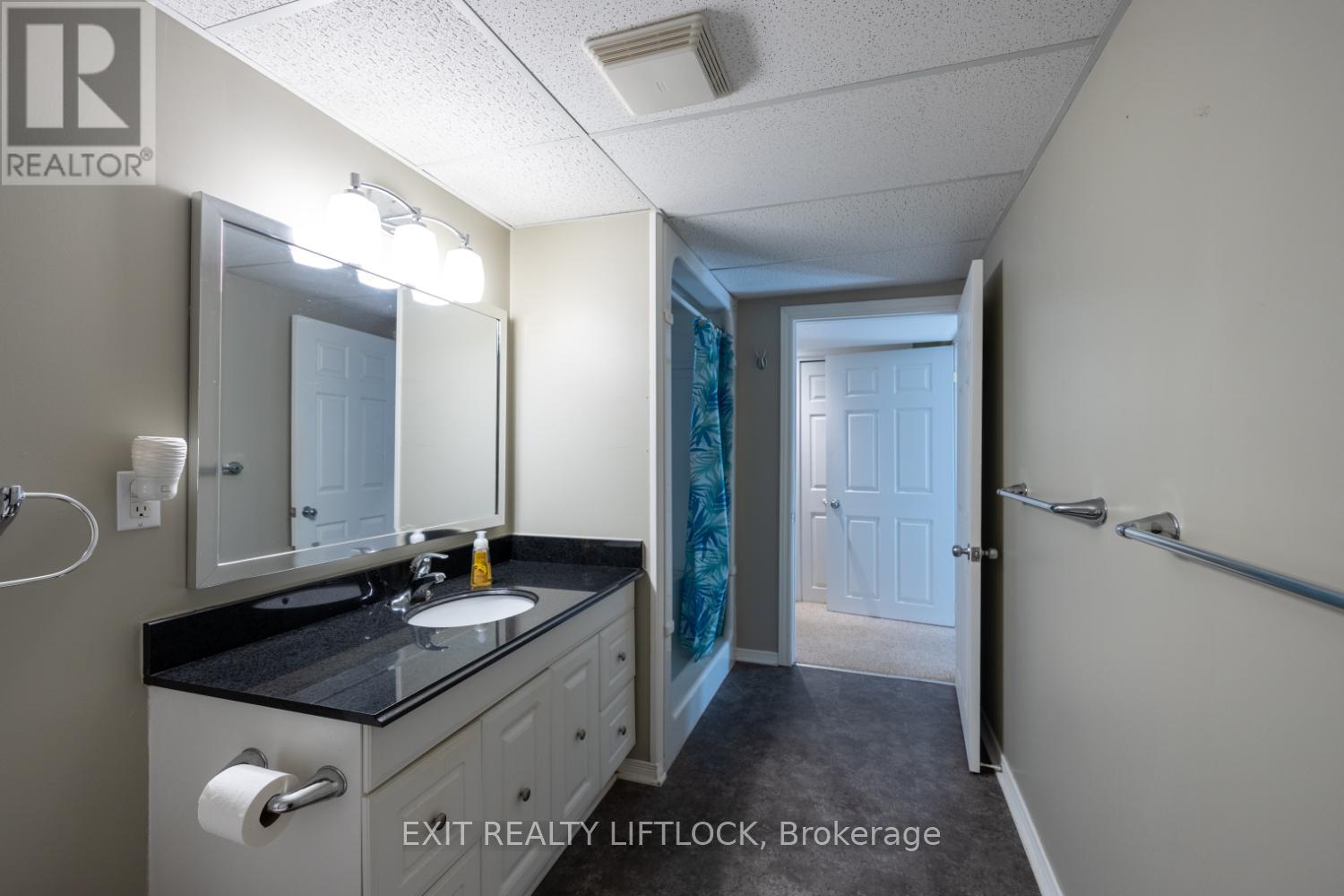2776 Pigeon Lake Road Kawartha Lakes, Ontario K0M 1A0
Interested?
Contact us for more information
Tara Dibranou
Salesperson
850 Lansdowne St W
Peterborough, Ontario K9J 1Z6
$799,000
Charming 3-level side split at 2776 Pigeon Lake Rd, Kawartha Lakes, on 3.83 acres. This home features a mix of brick, stone, and wood, with a bright, open floor plan, vaulted ceilings, and large windows. The main floor offers a family room with fireplace, laundry, and 3-piece bath. The spacious second level includes a large kitchen with pantry, dining/living areas, and breakfast nook leading to a tiered deck with stunning views of Pigeon Lake. Upstairs, find 4 bedrooms, including a master with private balcony. The lower level has a propane fireplace, second kitchen, 5th bedroom, bath, and walkout to a patio. Enjoy rolling hills, diverse trees, a front veranda, and a two-car garage. Ideal rural retreat with easy access to nature! (id:58576)
Property Details
| MLS® Number | X9415973 |
| Property Type | Single Family |
| Community Name | Rural Verulam |
| CommunityFeatures | School Bus |
| EquipmentType | Propane Tank |
| Features | Hillside, Wooded Area, Sloping, Rolling, Open Space, Lighting, Level, Sump Pump |
| ParkingSpaceTotal | 6 |
| RentalEquipmentType | Propane Tank |
| Structure | Patio(s), Shed |
| ViewType | View Of Water |
Building
| BathroomTotal | 3 |
| BedroomsAboveGround | 4 |
| BedroomsBelowGround | 1 |
| BedroomsTotal | 5 |
| Amenities | Fireplace(s) |
| Appliances | Water Heater, Garage Door Opener Remote(s), Central Vacuum, Dishwasher, Dryer, Refrigerator, Stove, Washer |
| BasementDevelopment | Finished |
| BasementFeatures | Apartment In Basement |
| BasementType | N/a (finished) |
| ConstructionStyleAttachment | Detached |
| ConstructionStyleSplitLevel | Sidesplit |
| CoolingType | Central Air Conditioning |
| ExteriorFinish | Brick, Wood |
| FireplacePresent | Yes |
| FireplaceTotal | 2 |
| FireplaceType | Woodstove |
| FlooringType | Ceramic |
| FoundationType | Slab |
| HeatingFuel | Propane |
| HeatingType | Forced Air |
| SizeInterior | 2499.9795 - 2999.975 Sqft |
| Type | House |
| UtilityWater | Municipal Water |
Parking
| Attached Garage |
Land
| Acreage | Yes |
| Sewer | Septic System |
| SizeDepth | 280 Ft ,6 In |
| SizeFrontage | 568 Ft |
| SizeIrregular | 568 X 280.5 Ft |
| SizeTotalText | 568 X 280.5 Ft|2 - 4.99 Acres |
| ZoningDescription | A01 |
Rooms
| Level | Type | Length | Width | Dimensions |
|---|---|---|---|---|
| Second Level | Kitchen | 3.9 m | 3.313 m | 3.9 m x 3.313 m |
| Second Level | Dining Room | 3.65 m | 3.04 m | 3.65 m x 3.04 m |
| Second Level | Media | 6.4 m | 3.65 m | 6.4 m x 3.65 m |
| Third Level | Bedroom 4 | 3.91 m | 3.75 m | 3.91 m x 3.75 m |
| Third Level | Primary Bedroom | 4.9 m | 4.5 m | 4.9 m x 4.5 m |
| Third Level | Bedroom 2 | 4.5 m | 3.35 m | 4.5 m x 3.35 m |
| Third Level | Bedroom 3 | 3.35 m | 2.75 m | 3.35 m x 2.75 m |
| Lower Level | Recreational, Games Room | 4.25 m | 5.9 m | 4.25 m x 5.9 m |
| Main Level | Foyer | 5.61 m | 2.16 m | 5.61 m x 2.16 m |
| Main Level | Family Room | 4.29 m | 8.75 m | 4.29 m x 8.75 m |
| Main Level | Laundry Room | 1.5 m | 2.19 m | 1.5 m x 2.19 m |
| Main Level | Bathroom | 1.5 m | 2.19 m | 1.5 m x 2.19 m |
Utilities
| Cable | Available |
https://www.realtor.ca/real-estate/27554360/2776-pigeon-lake-road-kawartha-lakes-rural-verulam
































