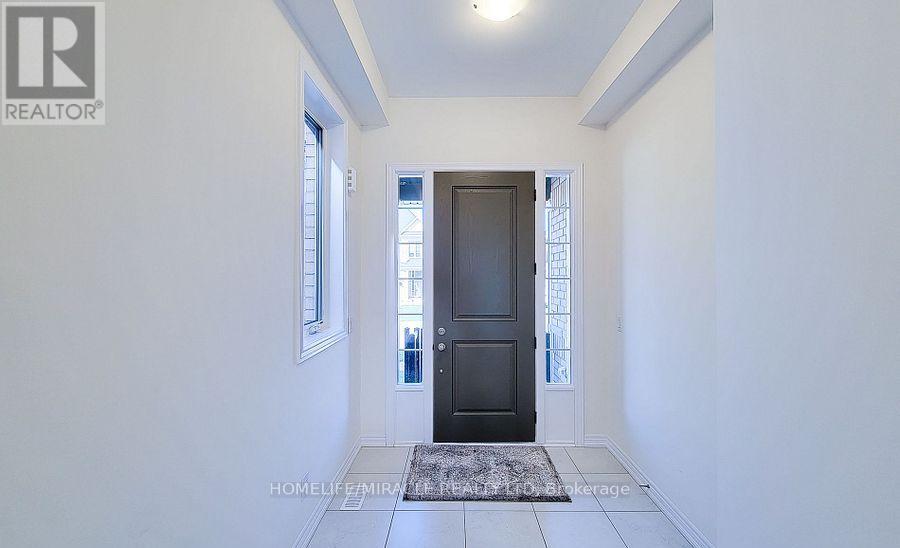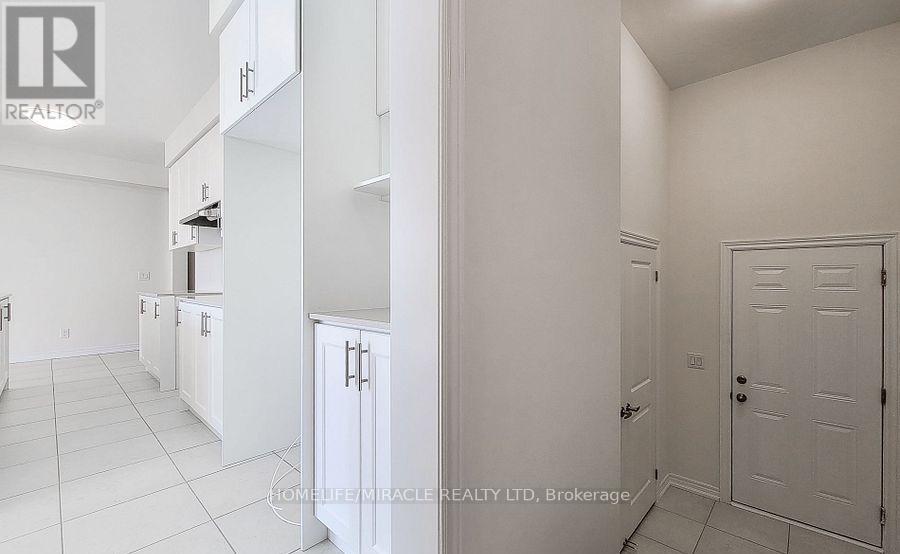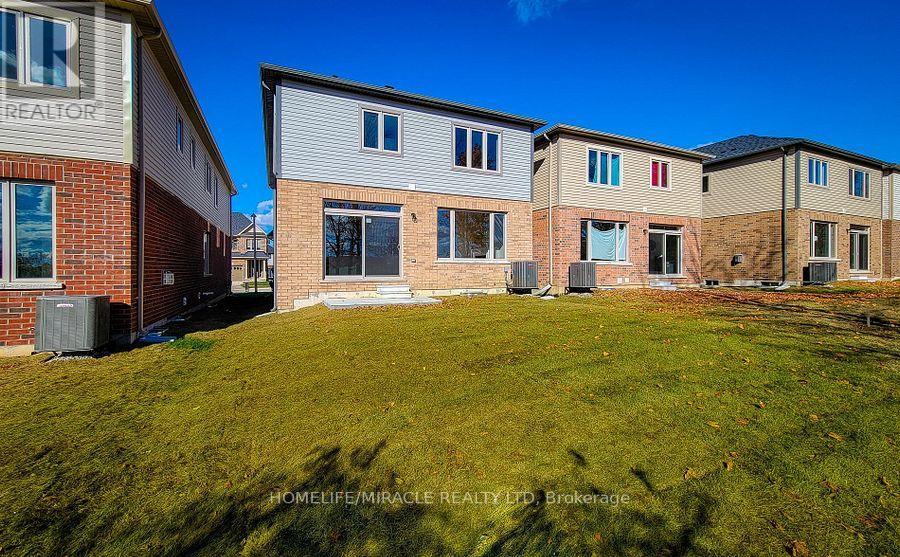272 Broadacre Drive Kitchener, Ontario N2R 0S6
Interested?
Contact us for more information
Navdeep Singh Gill
Salesperson
821 Bovaird Dr West #31
Brampton, Ontario L6X 0T9
$1,099,000
Welcome to this stunning, brand-new, never-lived-in home in a prime location just minutes from Highway 401! This exceptional property boasts 4 spacious bedrooms, each designed for comfort, and4.5 bathrooms, offering ultimate convenience. The main floor impresses with a soaring 9-foot ceiling, elegant hardwood floors, and a sleek oak staircase. Entertain or unwind in the large, inviting great room featuring a cozy fireplace. The gourmet kitchen includes a granite countertop, ample cabinetry, and a layout ideal for culinary enthusiasts. This home is situated on a beautiful ravine lot with no houses behind, ensuring privacy and scenic views. Two bedrooms feature EnSite bathrooms, making this the perfect choice for modern family living. Enjoy proximity to all essential amenities in this sought-after location! **** EXTRAS **** Offer Anytime. PLEASE ATTACH SCH B & FORM 801. Vacant house, easy lockbox access, show with confidence (id:58576)
Property Details
| MLS® Number | X10442891 |
| Property Type | Single Family |
| ParkingSpaceTotal | 6 |
Building
| BathroomTotal | 4 |
| BedroomsAboveGround | 4 |
| BedroomsTotal | 4 |
| BasementDevelopment | Unfinished |
| BasementType | N/a (unfinished) |
| ConstructionStyleAttachment | Detached |
| CoolingType | Central Air Conditioning |
| ExteriorFinish | Brick |
| FireplacePresent | Yes |
| FlooringType | Tile, Hardwood, Carpeted |
| FoundationType | Concrete |
| HalfBathTotal | 1 |
| HeatingFuel | Natural Gas |
| HeatingType | Forced Air |
| StoriesTotal | 2 |
| Type | House |
| UtilityWater | Municipal Water |
Parking
| Attached Garage |
Land
| Acreage | No |
| Sewer | Sanitary Sewer |
| SizeDepth | 115 Ft |
| SizeFrontage | 34 Ft ,1 In |
| SizeIrregular | 34.09 X 115.03 Ft |
| SizeTotalText | 34.09 X 115.03 Ft |
Rooms
| Level | Type | Length | Width | Dimensions |
|---|---|---|---|---|
| Second Level | Primary Bedroom | 5.44 m | 4.24 m | 5.44 m x 4.24 m |
| Second Level | Bedroom 2 | 3.79 m | 3.04 m | 3.79 m x 3.04 m |
| Second Level | Bedroom 3 | 3.32 m | 2.9 m | 3.32 m x 2.9 m |
| Second Level | Bedroom 4 | 4.23 m | 2.97 m | 4.23 m x 2.97 m |
| Main Level | Foyer | 2.2 m | 2.42 m | 2.2 m x 2.42 m |
| Main Level | Great Room | 4.24 m | 7.9 m | 4.24 m x 7.9 m |
| Main Level | Dining Room | 4.24 m | 3.37 m | 4.24 m x 3.37 m |
| Main Level | Kitchen | 5.93 m | 2.64 m | 5.93 m x 2.64 m |
| Main Level | Mud Room | 2.11 m | 1.34 m | 2.11 m x 1.34 m |
https://www.realtor.ca/real-estate/27677761/272-broadacre-drive-kitchener









































