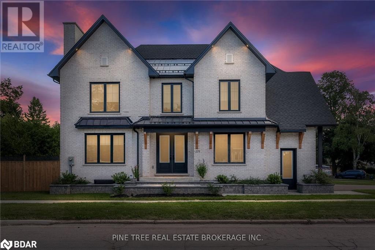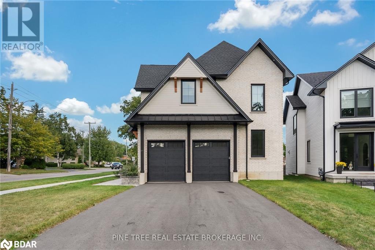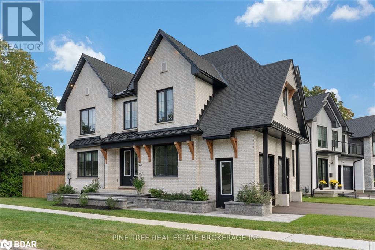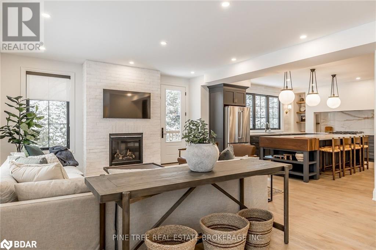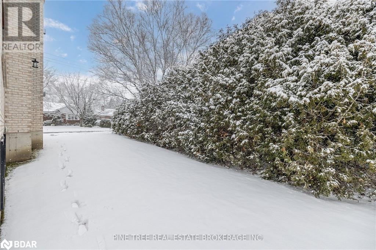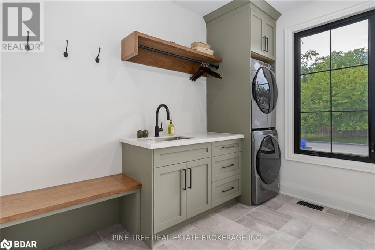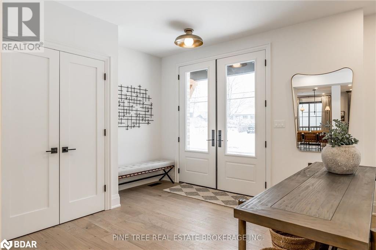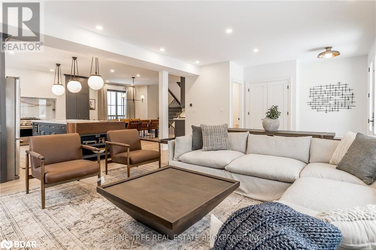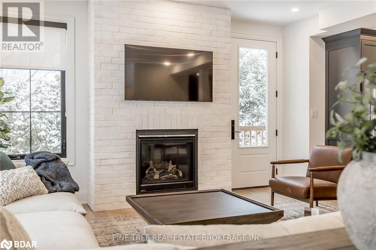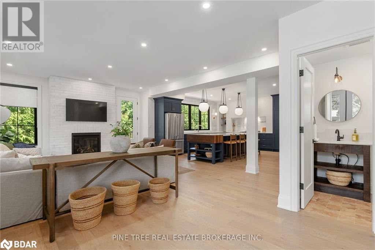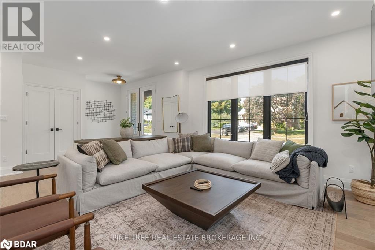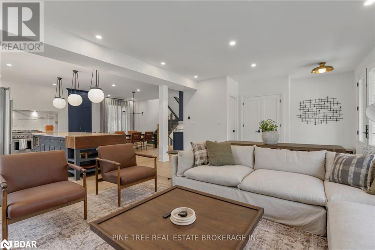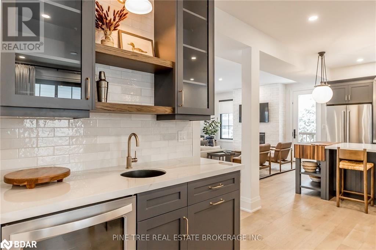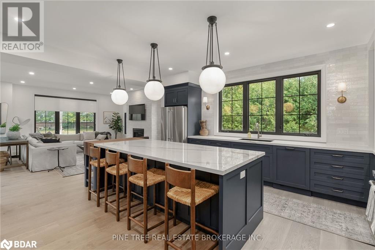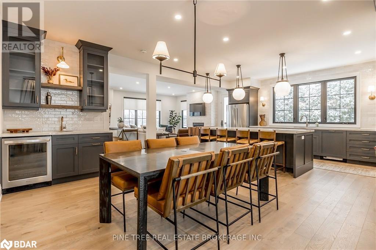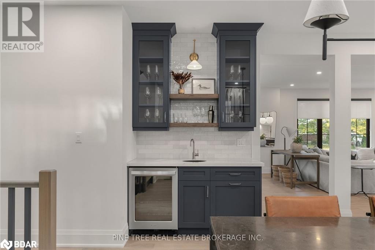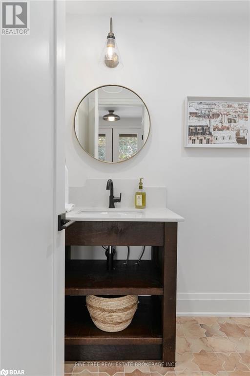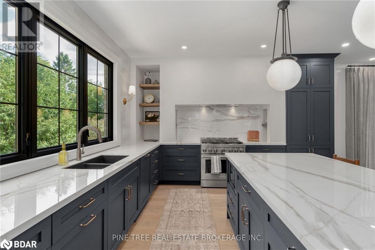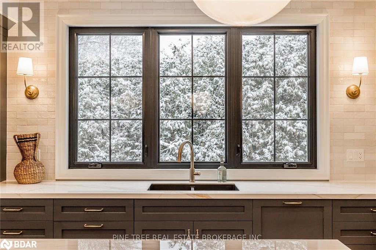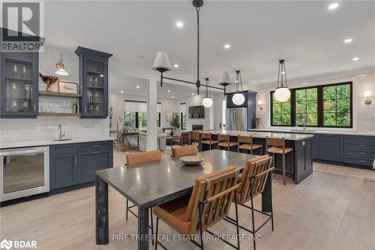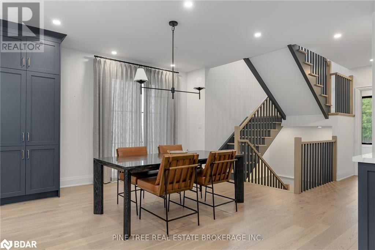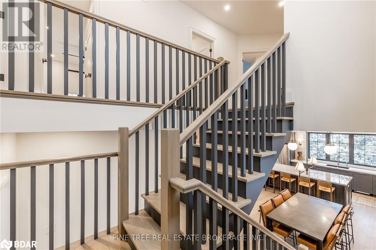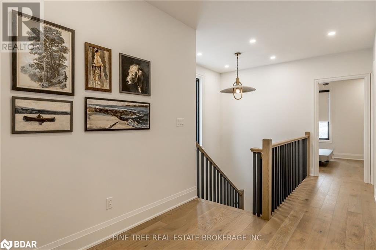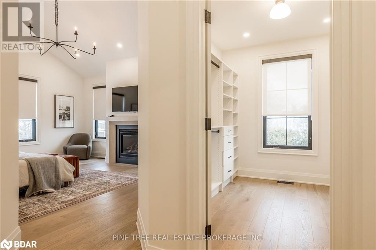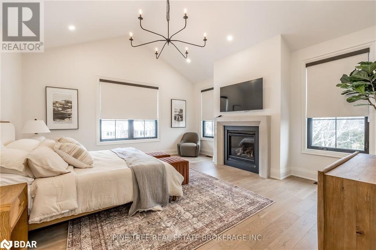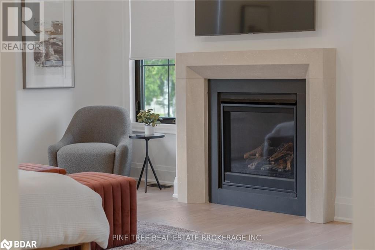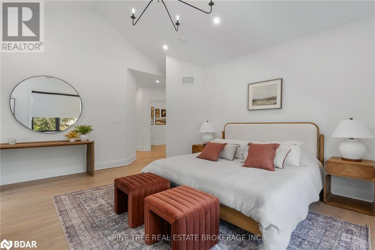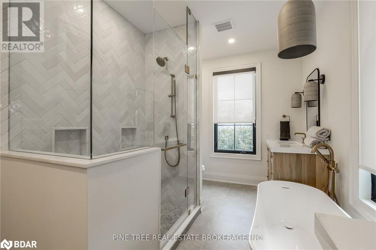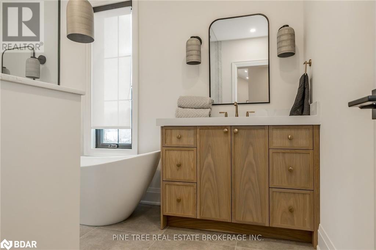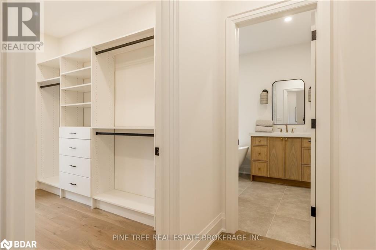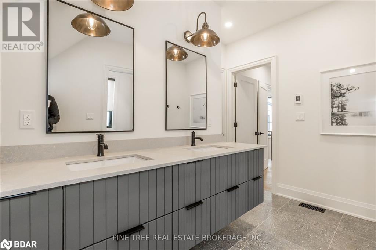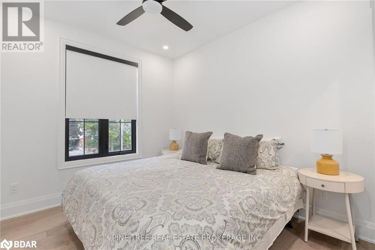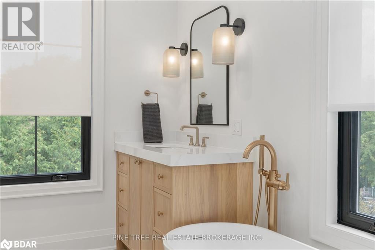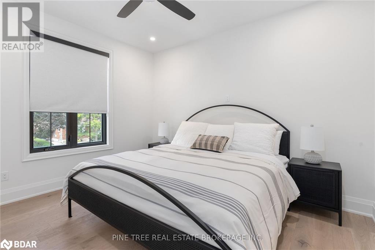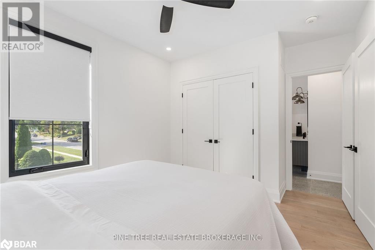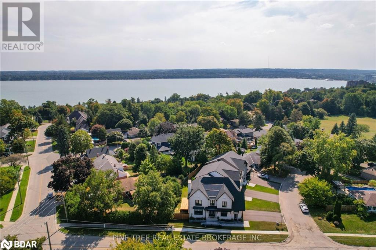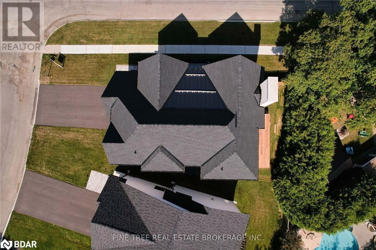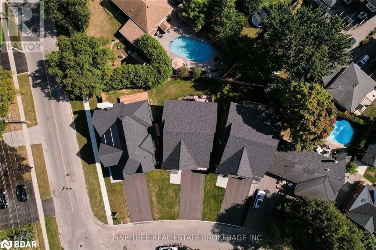271 Codrington Street Street Barrie, Ontario L4M 1S7
Interested?
Contact us for more information
Eleanor Faulds
Salesperson
30 Quarry Ridge Road
Barrie, Ontario L4M 7G1
$1,925,000
Fully Furnished. Just Move in!!. Fall in love with the innovative design of this exquisite luxury home nestled in Barrie's desirable east end. The kitchen truly serves as the heart of the home, designed to impress with its oversized island adorned in Handstone Quartz, complemented by a warm walnut butcher block. The custom range, porcelain and marble countertops, and self-contained bar/coffee nook create the perfect atmosphere for entertaining. The open-concept layout flows seamlessly into the cozy front room, where a Napoleon fireplace adds warmth and charm. The designer main-floor laundry room is a perfect blend of style and function, offering every convenience. Upstairs, the second floor offers four bedrooms and three beautifully appointed bathrooms. The primary suite is an indulgent retreat, set in its own wing with soaring vaulted ceilings, a fireplace, double vanities, and a stand-alone tub. Each closet is thoughtfully fitted with custom shelving for optimal storage. Situated on a corner lot, this stunning property is fully fenced with a full deck. quaint, low-maintenance is for those who appreciate outdoor space without the upkeep. While the out space is intimate in size, it offers the perfect cozy retreat for relaxing or entertaining. Just a short stroll to the lake and nearby scenic parks, this home is the perfect blend of luxury, comfort, and convenience. (id:58576)
Property Details
| MLS® Number | 40688119 |
| Property Type | Single Family |
| AmenitiesNearBy | Park, Public Transit, Schools |
| Features | Paved Driveway, Automatic Garage Door Opener |
| ParkingSpaceTotal | 4 |
Building
| BathroomTotal | 5 |
| BedroomsAboveGround | 4 |
| BedroomsTotal | 4 |
| Appliances | Dishwasher, Dryer, Refrigerator, Stove, Washer, Garage Door Opener |
| ArchitecturalStyle | 2 Level |
| BasementDevelopment | Unfinished |
| BasementType | Full (unfinished) |
| ConstructionStyleAttachment | Detached |
| CoolingType | Central Air Conditioning |
| ExteriorFinish | Brick |
| FoundationType | Poured Concrete |
| HalfBathTotal | 1 |
| HeatingFuel | Natural Gas |
| HeatingType | Forced Air |
| StoriesTotal | 2 |
| SizeInterior | 2688 Sqft |
| Type | House |
| UtilityWater | Municipal Water |
Parking
| Attached Garage |
Land
| AccessType | Road Access |
| Acreage | No |
| FenceType | Fence |
| LandAmenities | Park, Public Transit, Schools |
| Sewer | Municipal Sewage System |
| SizeDepth | 100 Ft |
| SizeFrontage | 100 Ft |
| SizeTotalText | Under 1/2 Acre |
| ZoningDescription | R2 |
Rooms
| Level | Type | Length | Width | Dimensions |
|---|---|---|---|---|
| Second Level | 3pc Bathroom | Measurements not available | ||
| Second Level | Bedroom | 12'0'' x 10'10'' | ||
| Second Level | 3pc Bathroom | Measurements not available | ||
| Second Level | Bedroom | 12'7'' x 11'9'' | ||
| Second Level | 3pc Bathroom | Measurements not available | ||
| Second Level | Bedroom | 12'3'' x 10'2'' | ||
| Second Level | Full Bathroom | 14'1'' x 8'2'' | ||
| Second Level | Primary Bedroom | 17'1'' x 16'1'' | ||
| Main Level | Mud Room | 10'8'' x 9'5'' | ||
| Main Level | 2pc Bathroom | 5'7'' x 5'1'' | ||
| Main Level | Kitchen | 17'3'' x 14'7'' | ||
| Main Level | Dining Room | 13'9'' x 10'0'' | ||
| Main Level | Living Room | 17'1'' x 16'1'' | ||
| Main Level | Foyer | 10'0'' x 5'5'' |
Utilities
| Cable | Available |
| Electricity | Available |
| Natural Gas | Available |
| Telephone | Available |
https://www.realtor.ca/real-estate/27773730/271-codrington-street-street-barrie


