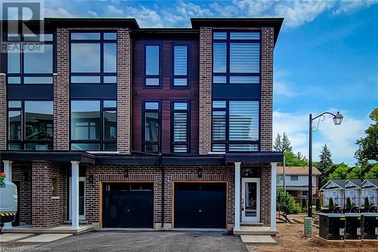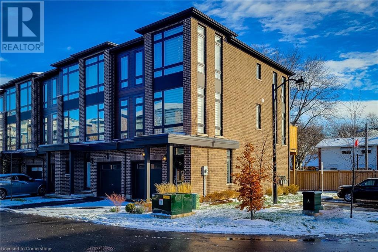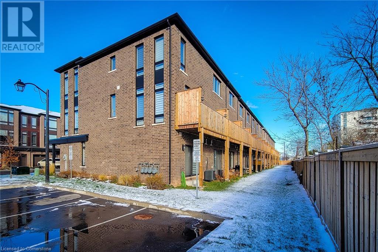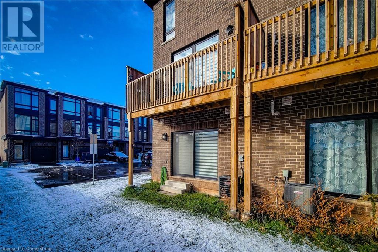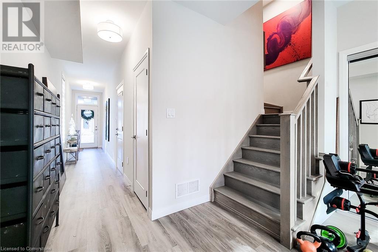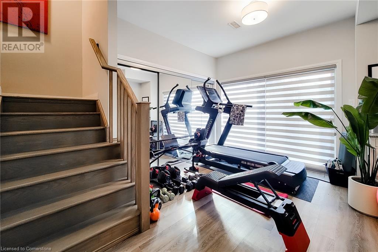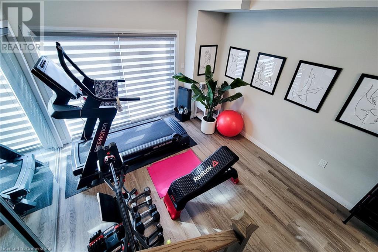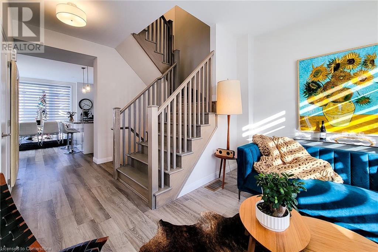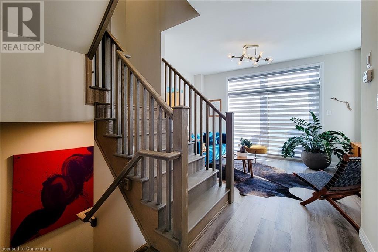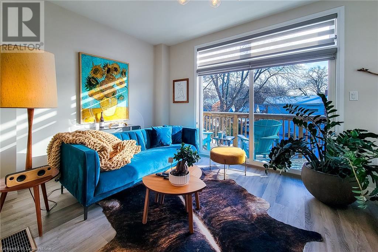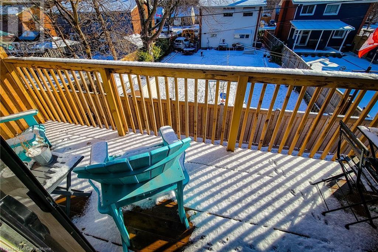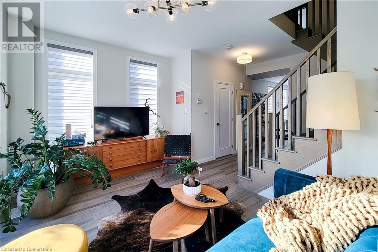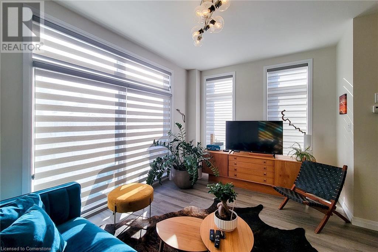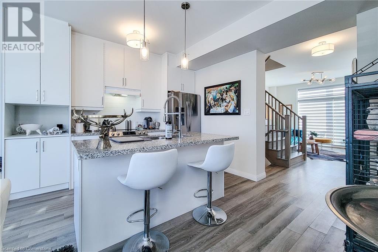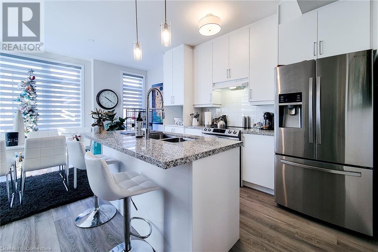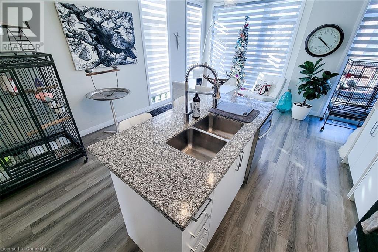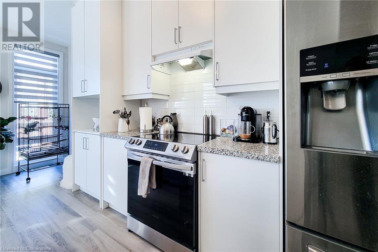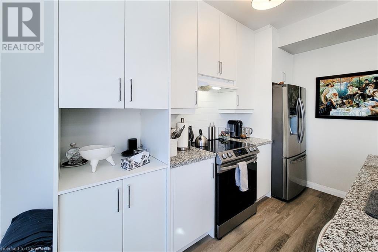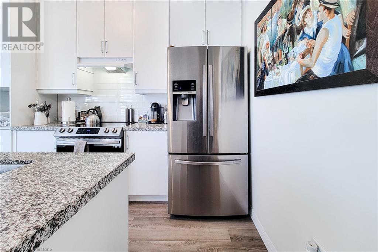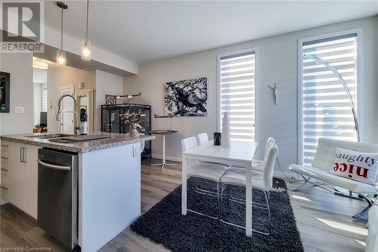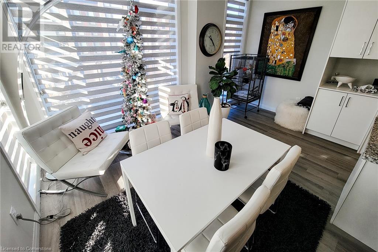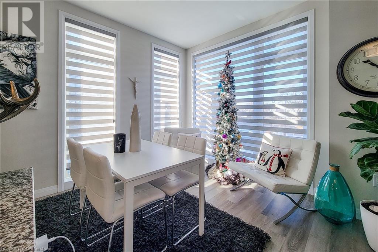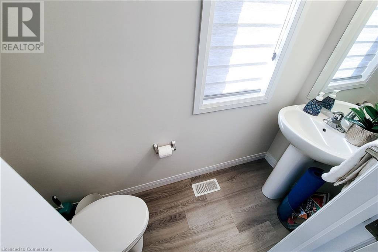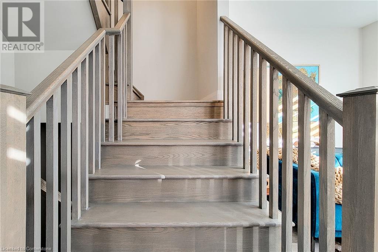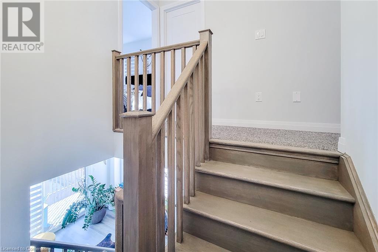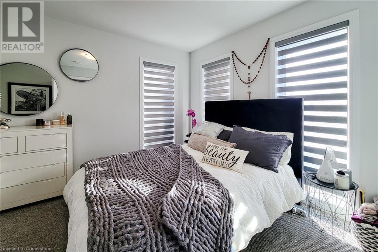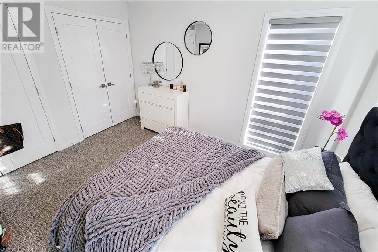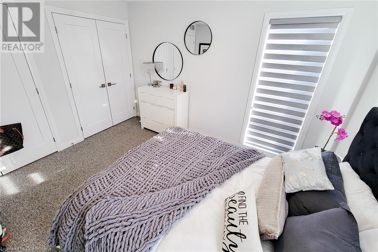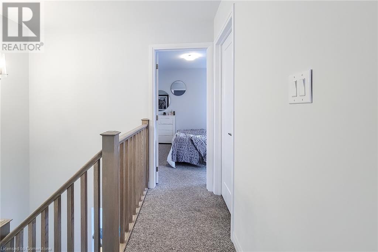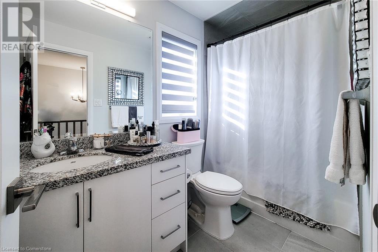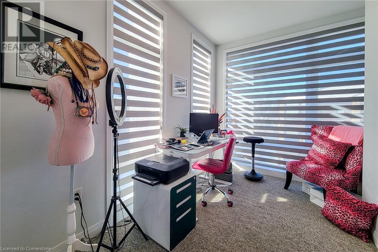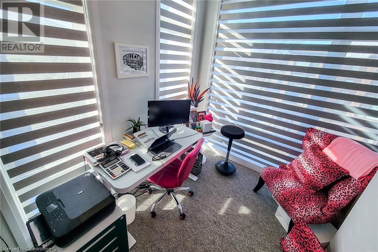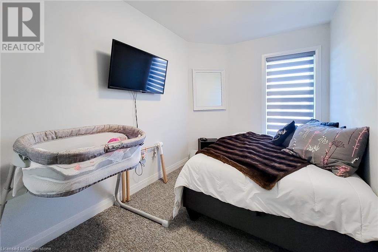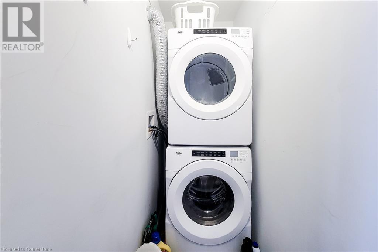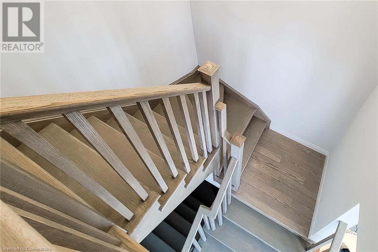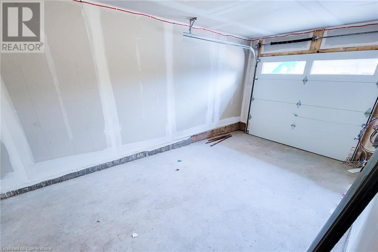270 Melvin Avenue Avenue Unit# 27 Hamilton, Ontario L8H 2K2
Interested?
Contact us for more information
Daniel Tsegaye
Salesperson
1632 Upper James Street
Hamilton, Ontario L9B 1K4
$699,000
WELCOME TO THIS IMMACULATE END UNIT 3-BEDROOM FREEHOLD TOWNHOUSE. OVER 1600 SQ FT SPACE BUILT BY AWARD-WINNING SPALLACCI GROUP. THE UPDATED FULL-HEIGHT KITCHEN SEAMLESSLYY INTEGRATES WITH THE LIVING AND DINING ROOMS ARE PERECT FOR GRAND GATHERINGS. 9 FT CEILING WITH LARGER WINDOWS BOOSTS LOTS OF NATURAL LIGHT. A WALK-OUT TO THE DECK FROM THE LIVING ROOM IS A BONUS. IT COMES WITH S/S APPLIANCES AND A QUARTZ COUNTERTOP. MOVE IN AND ENJOY THIS METICULOUSLY MAINTAINED HOME. ONLY 2.5 YEARS NEW. ONLY 42 UNITS( LESS CROWDED) MINITUES TO RED HILL EXPRESS WAY FOR THE COMUTERS. IT WON'T LAST. SELLER HAS DIRECT INTEREST IN THE PROPERTY. (id:58576)
Property Details
| MLS® Number | 40683678 |
| Property Type | Single Family |
| AmenitiesNearBy | Airport, Hospital, Park, Place Of Worship, Playground, Public Transit, Schools, Shopping |
| CommunityFeatures | Quiet Area, School Bus |
| EquipmentType | Water Heater |
| Features | Paved Driveway, Automatic Garage Door Opener |
| ParkingSpaceTotal | 2 |
| RentalEquipmentType | Water Heater |
Building
| BathroomTotal | 2 |
| BedroomsAboveGround | 3 |
| BedroomsTotal | 3 |
| Appliances | Dishwasher, Dryer, Refrigerator, Stove, Washer, Window Coverings, Garage Door Opener |
| ArchitecturalStyle | 3 Level |
| BasementType | None |
| ConstructionStyleAttachment | Attached |
| CoolingType | Central Air Conditioning |
| ExteriorFinish | Brick |
| FireProtection | Smoke Detectors, Alarm System |
| FoundationType | Poured Concrete |
| HalfBathTotal | 1 |
| HeatingType | Forced Air |
| StoriesTotal | 3 |
| SizeInterior | 1612 Sqft |
| Type | Row / Townhouse |
| UtilityWater | Municipal Water |
Parking
| Attached Garage |
Land
| AccessType | Highway Nearby |
| Acreage | No |
| FenceType | Partially Fenced |
| LandAmenities | Airport, Hospital, Park, Place Of Worship, Playground, Public Transit, Schools, Shopping |
| Sewer | Municipal Sewage System |
| SizeFrontage | 21 Ft |
| SizeTotalText | Under 1/2 Acre |
| ZoningDescription | Res |
Rooms
| Level | Type | Length | Width | Dimensions |
|---|---|---|---|---|
| Second Level | 2pc Bathroom | Measurements not available | ||
| Second Level | Eat In Kitchen | 15'0'' x 9'3'' | ||
| Second Level | Living Room | 15'0'' x 9'3'' | ||
| Second Level | Dining Room | 15'0'' x 19'0'' | ||
| Third Level | 3pc Bathroom | Measurements not available | ||
| Third Level | Bedroom | 7'3'' x 10'10'' | ||
| Third Level | Bedroom | 7'2'' x 10'10'' | ||
| Third Level | Bedroom | 12'5'' x 10'0'' | ||
| Lower Level | Recreation Room | 11'0'' x 10'0'' |
Utilities
| Electricity | Available |
| Natural Gas | Available |
https://www.realtor.ca/real-estate/27716420/270-melvin-avenue-avenue-unit-27-hamilton


