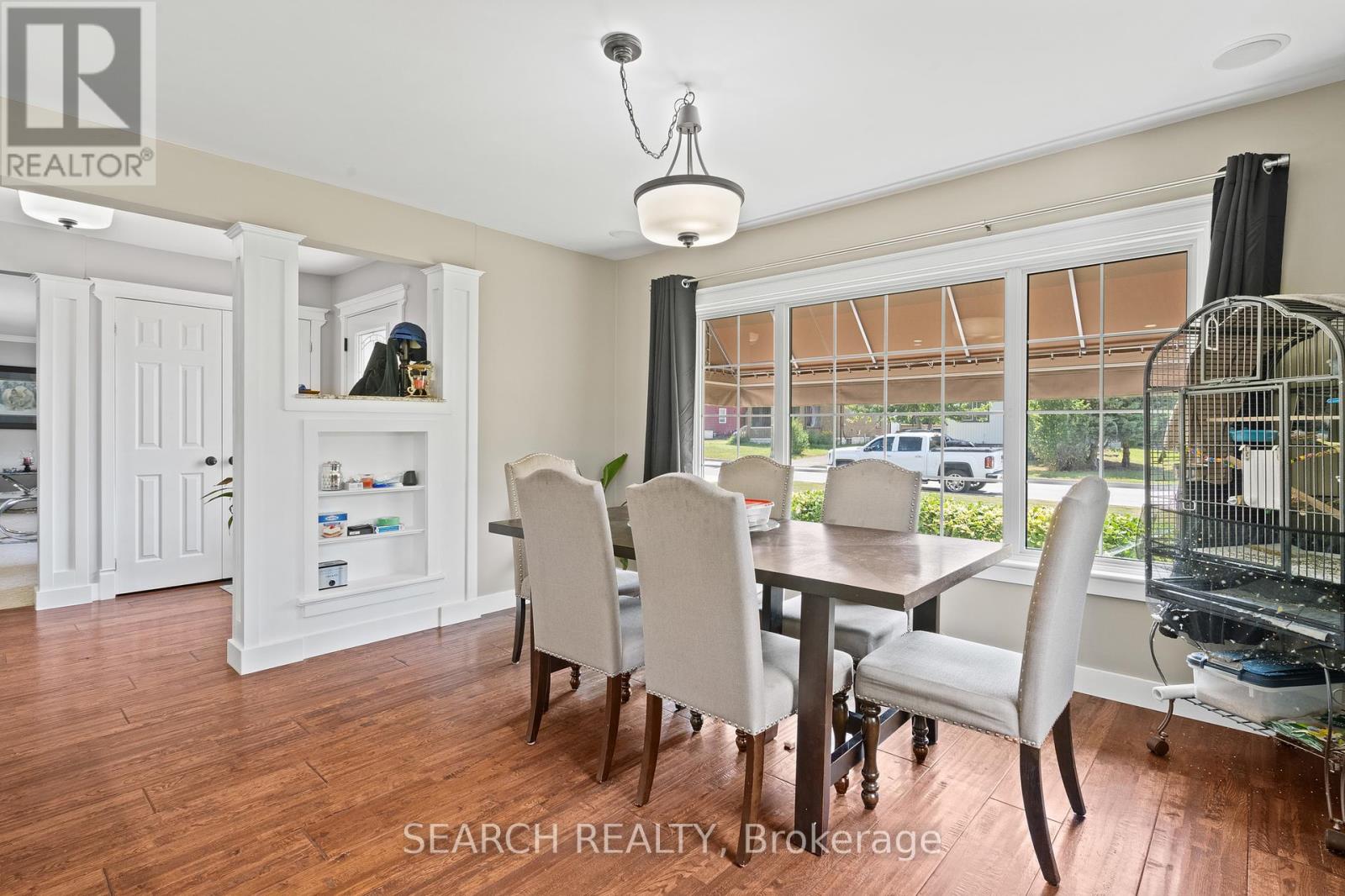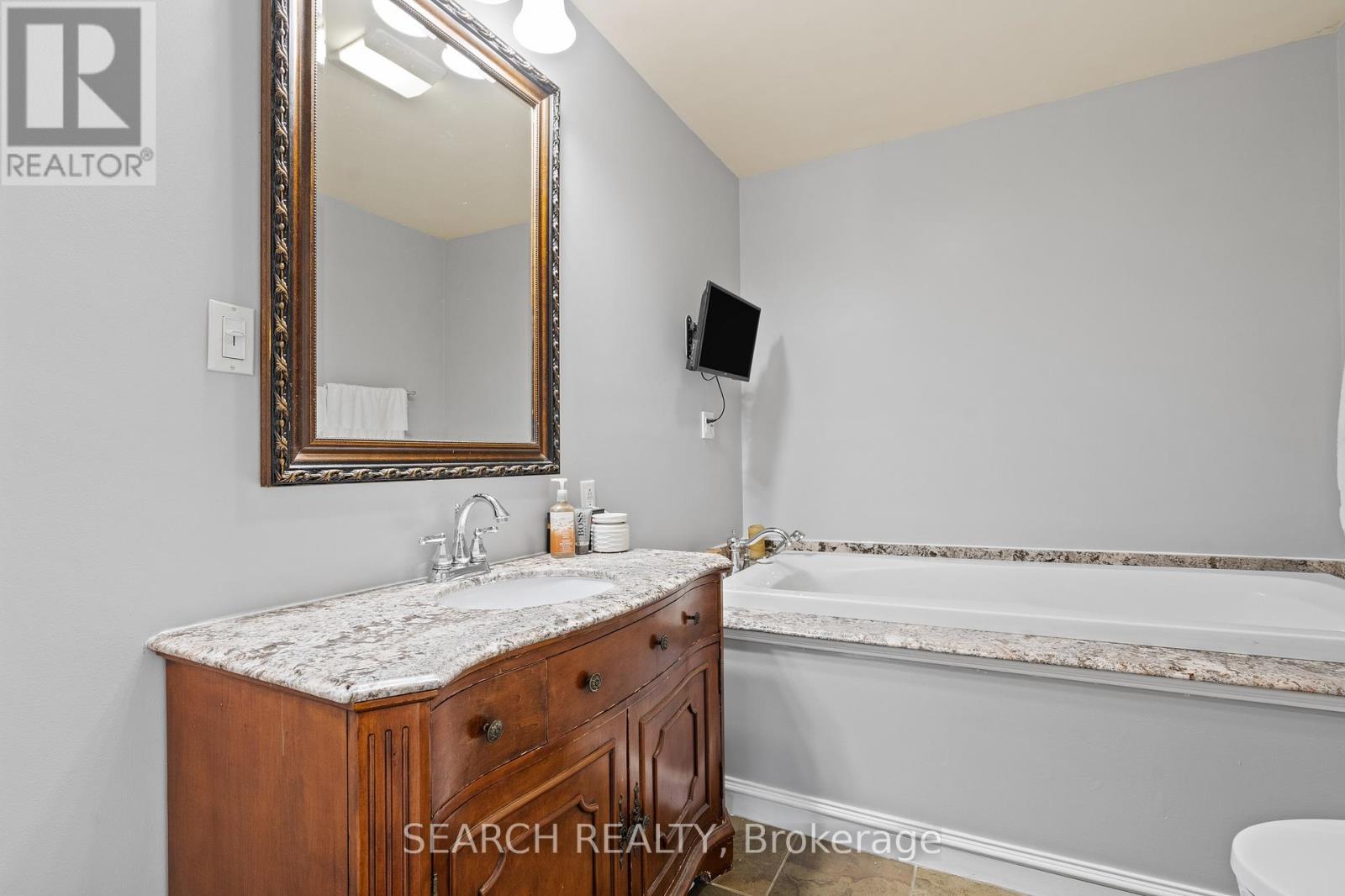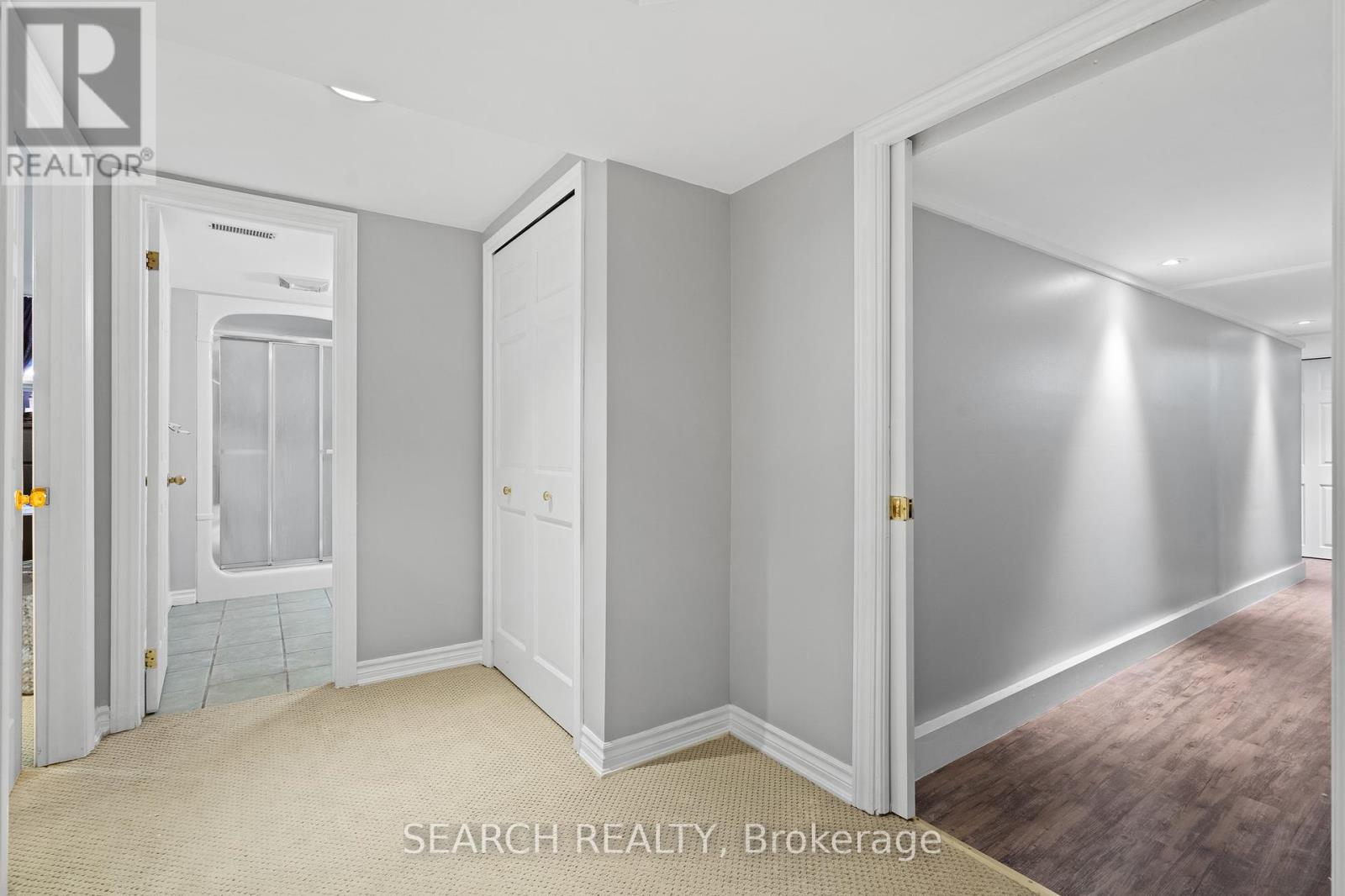270 Highland Avenue Fort Erie, Ontario L2A 2X7
Interested?
Contact us for more information
Glenn White
Salesperson
$799,900
Immaculately kept brick bungalow on an oversized lot. Rare, oversized single-floor home offers a double garage, large driveway, sprawling yard and beautiful in-ground concrete pool. The large, renovated kitchen with granite counters is surrounded by huge living spaces and large bedrooms. Finished Perfect home for a large family or anyone who desired lots of space. The stately homes that overlook it, as well as just a few minutes drive from the highway. Rare 1700+ Sq.ft bungalow on oversized lot w/ ample parking. See how far your money goes in beautiful Fort Erie relative to nearby Niagara Region alternatives. (id:58576)
Property Details
| MLS® Number | X9308835 |
| Property Type | Single Family |
| EquipmentType | None |
| ParkingSpaceTotal | 8 |
| PoolType | Inground Pool |
| RentalEquipmentType | None |
Building
| BathroomTotal | 3 |
| BedroomsAboveGround | 3 |
| BedroomsBelowGround | 2 |
| BedroomsTotal | 5 |
| Appliances | Water Heater, Dishwasher, Refrigerator, Stove, Washer |
| ArchitecturalStyle | Bungalow |
| BasementDevelopment | Finished |
| BasementType | N/a (finished) |
| ConstructionStyleAttachment | Detached |
| CoolingType | Central Air Conditioning |
| ExteriorFinish | Brick |
| FireplacePresent | Yes |
| FireplaceTotal | 1 |
| FoundationType | Poured Concrete |
| HeatingFuel | Natural Gas |
| HeatingType | Forced Air |
| StoriesTotal | 1 |
| SizeInterior | 1499.9875 - 1999.983 Sqft |
| Type | House |
| UtilityWater | Municipal Water |
Parking
| Attached Garage |
Land
| Acreage | No |
| FenceType | Fenced Yard |
| Sewer | Sanitary Sewer |
| SizeDepth | 150 Ft |
| SizeFrontage | 92 Ft |
| SizeIrregular | 92 X 150 Ft |
| SizeTotalText | 92 X 150 Ft|under 1/2 Acre |
| SurfaceWater | River/stream |
| ZoningDescription | R2 |
Rooms
| Level | Type | Length | Width | Dimensions |
|---|---|---|---|---|
| Basement | Bedroom | 4.47 m | 3.76 m | 4.47 m x 3.76 m |
| Basement | Laundry Room | 3.86 m | 3.25 m | 3.86 m x 3.25 m |
| Basement | Recreational, Games Room | 8.31 m | 4.65 m | 8.31 m x 4.65 m |
| Basement | Bedroom | 4.27 m | 3.28 m | 4.27 m x 3.28 m |
| Main Level | Kitchen | 6.55 m | 5.26 m | 6.55 m x 5.26 m |
| Main Level | Dining Room | 6.55 m | 5.26 m | 6.55 m x 5.26 m |
| Main Level | Foyer | 3.43 m | 2.01 m | 3.43 m x 2.01 m |
| Main Level | Family Room | 6.83 m | 3.99 m | 6.83 m x 3.99 m |
| Main Level | Den | 4.5 m | 2.54 m | 4.5 m x 2.54 m |
| Main Level | Primary Bedroom | 5.92 m | 3.43 m | 5.92 m x 3.43 m |
| Main Level | Bedroom | 4.57 m | 4.06 m | 4.57 m x 4.06 m |
| Main Level | Bedroom | 4.14 m | 3.12 m | 4.14 m x 3.12 m |
https://www.realtor.ca/real-estate/27389241/270-highland-avenue-fort-erie








































