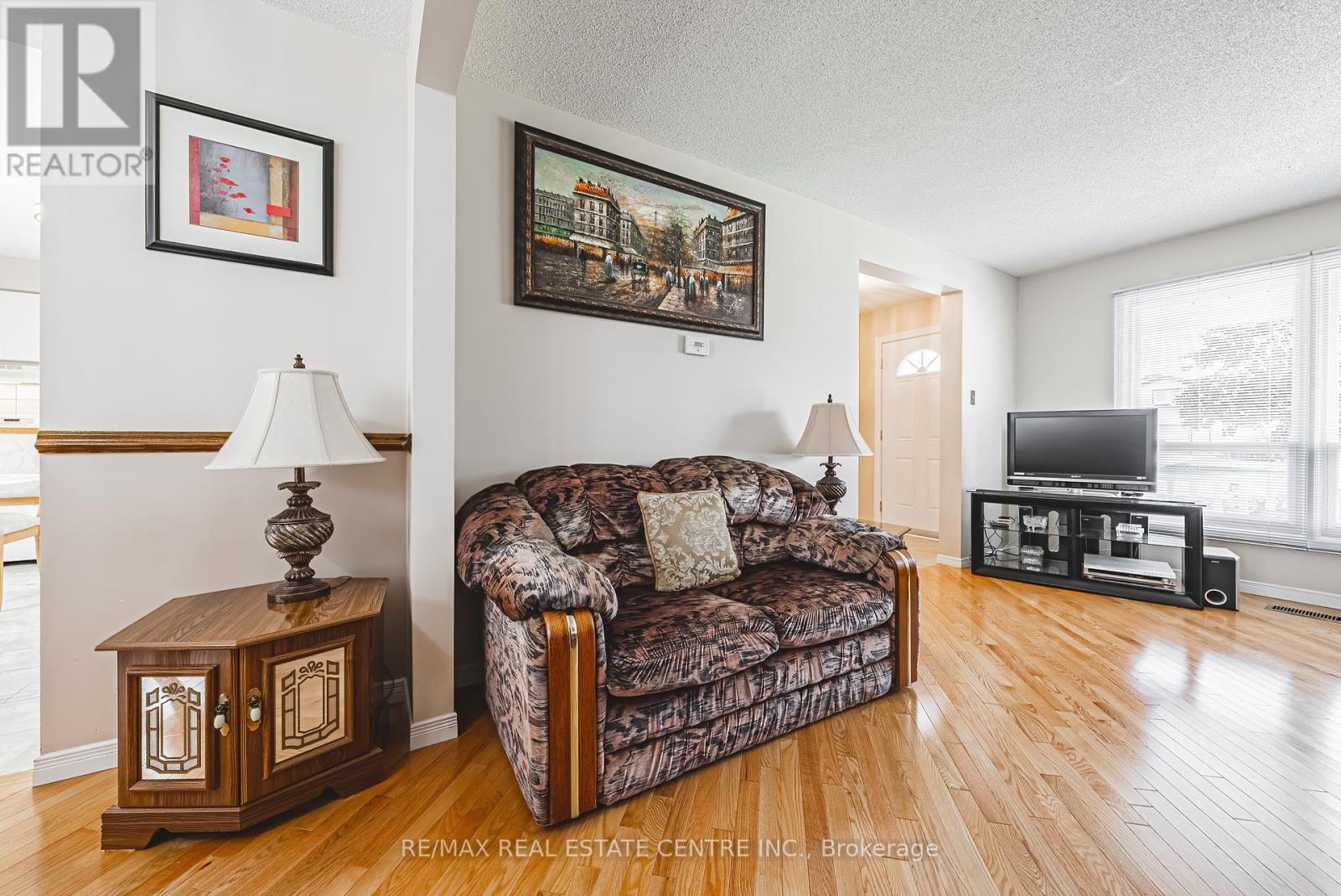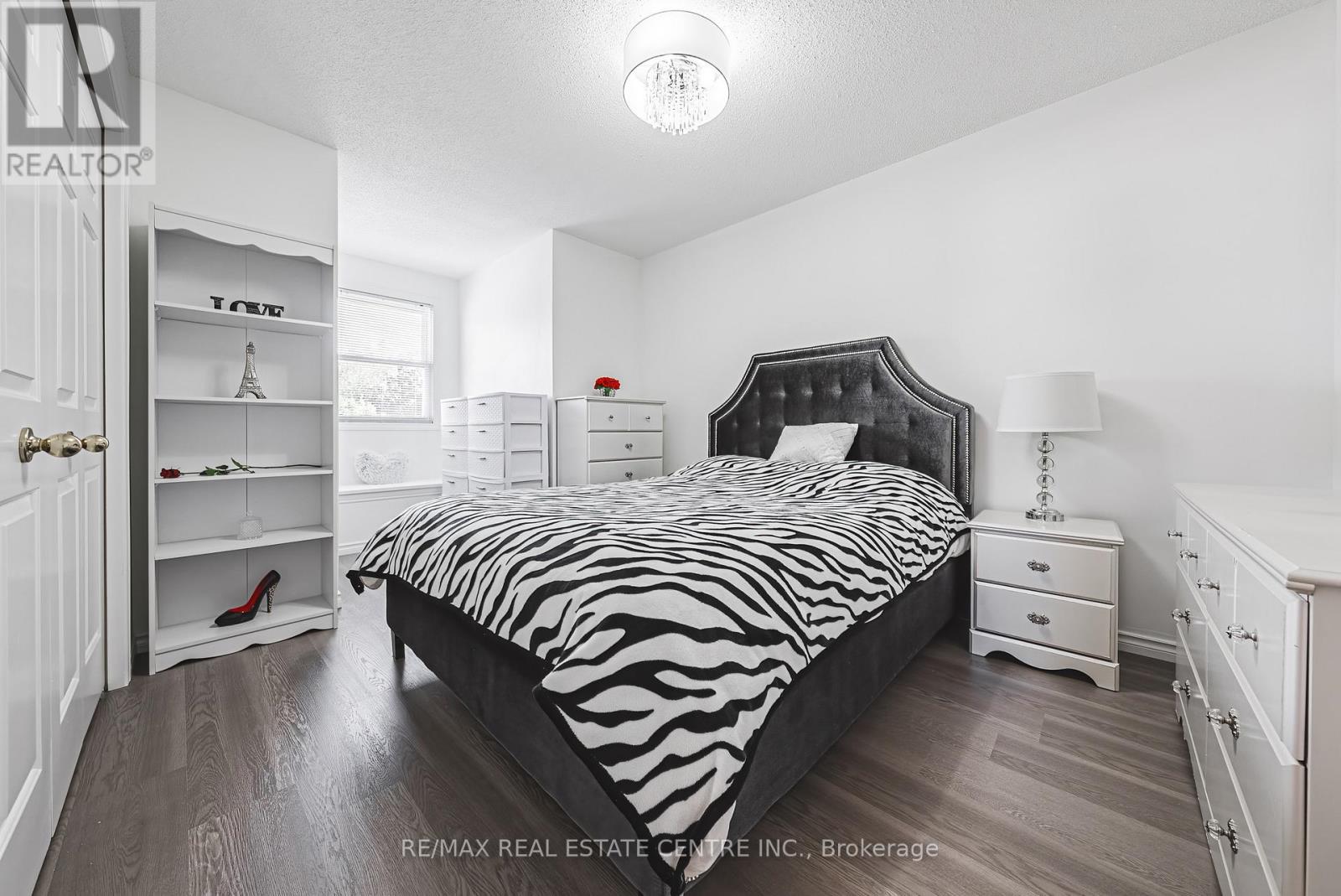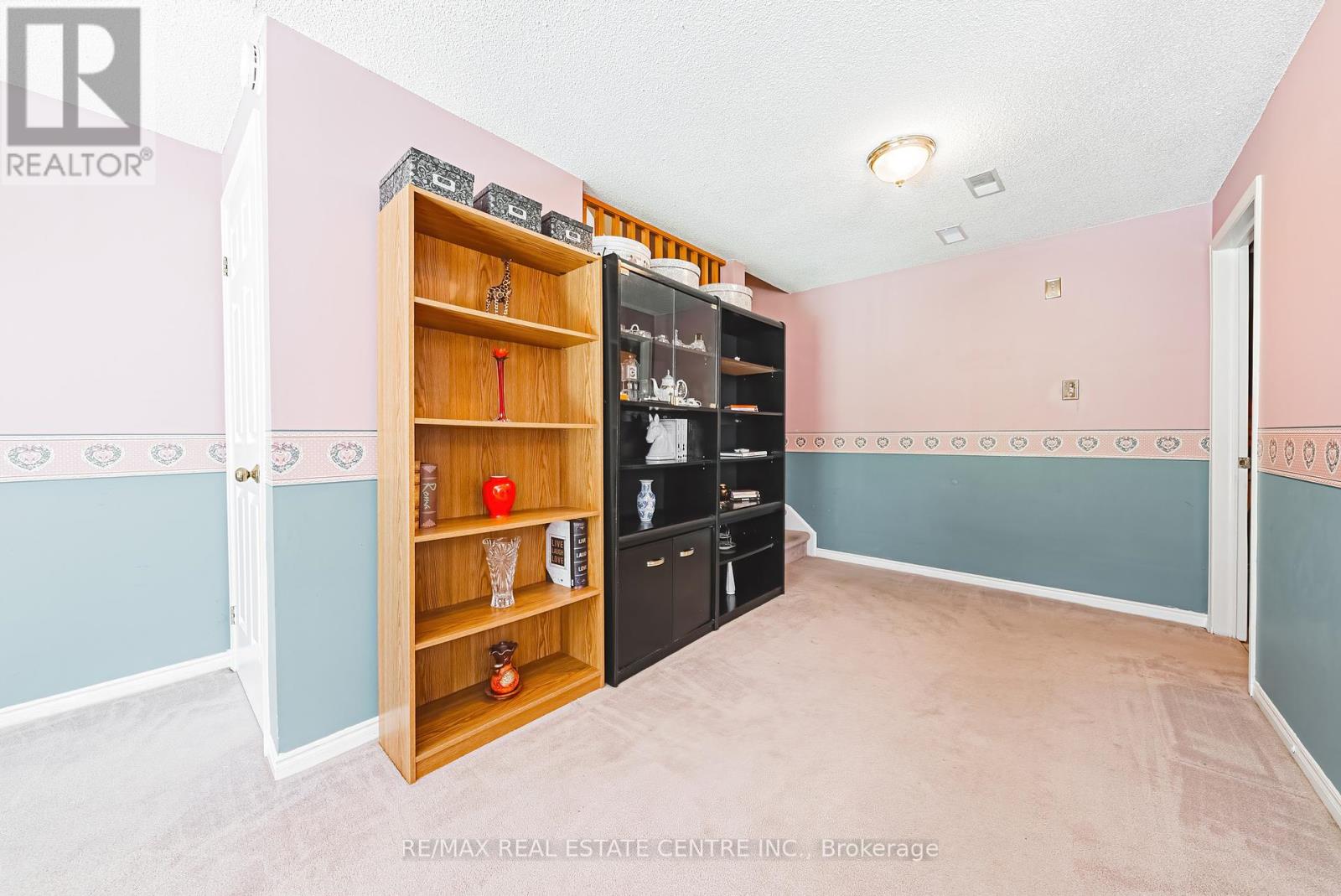27 Westchester Drive Kitchener, Ontario N2B 3M7
Interested?
Contact us for more information
Robert Wollziefer
Salesperson
766 Old Hespeler Road #b
Cambridge, Ontario N3H 5L8
$899,900
LOCATION, LOCATION, LOCATION. Perfect for an in-law suite with this bright walkout basement. This stunning home is nestled in a vibrant, family-friendly neighbourhood where community spirit and the tranquillity of nature come together seamlessly situated on a super-sized private lot. Great for a pool or parking your trailer! Boasting numerous updates, including new roof shingles, fresh paint, upgraded flooring, A/C, windows, gutters, and stylish light and bathroom fixtures. This home is move-in ready. Perfectly located near top-rated schools, shopping, parks, a recreation center, and scenic trails along the Grand River. Commuters will appreciate easy access to Waterloo, Guelph, Cambridge, and Highway 401. Don't miss the opportunity to call this one-of-a-kind home yours. Schedule a private showing today and experience it firsthand. (id:58576)
Property Details
| MLS® Number | X10408056 |
| Property Type | Single Family |
| ParkingSpaceTotal | 5 |
Building
| BathroomTotal | 3 |
| BedroomsAboveGround | 3 |
| BedroomsTotal | 3 |
| Amenities | Fireplace(s) |
| Appliances | Water Heater |
| BasementDevelopment | Finished |
| BasementFeatures | Walk Out |
| BasementType | N/a (finished) |
| ConstructionStyleAttachment | Detached |
| CoolingType | Central Air Conditioning |
| ExteriorFinish | Vinyl Siding |
| FireplacePresent | Yes |
| FoundationType | Concrete |
| HalfBathTotal | 1 |
| HeatingFuel | Natural Gas |
| HeatingType | Forced Air |
| StoriesTotal | 2 |
| Type | House |
| UtilityWater | Municipal Water |
Parking
| Attached Garage |
Land
| Acreage | No |
| LandscapeFeatures | Landscaped |
| Sewer | Sanitary Sewer |
| SizeDepth | 147 Ft |
| SizeFrontage | 59 Ft |
| SizeIrregular | 59 X 147 Ft |
| SizeTotalText | 59 X 147 Ft |
| ZoningDescription | R2a |
Rooms
| Level | Type | Length | Width | Dimensions |
|---|---|---|---|---|
| Second Level | Primary Bedroom | 2.92 m | 3.58 m | 2.92 m x 3.58 m |
| Second Level | Bedroom 2 | 3.1 m | 2.62 m | 3.1 m x 2.62 m |
| Second Level | Bedroom 3 | 3.1 m | 4.14 m | 3.1 m x 4.14 m |
| Basement | Recreational, Games Room | 5.92 m | 3.76 m | 5.92 m x 3.76 m |
| Main Level | Living Room | 4.6 m | 3.17 m | 4.6 m x 3.17 m |
| Main Level | Dining Room | 3.05 m | 3.17 m | 3.05 m x 3.17 m |
| Main Level | Kitchen | 4.19 m | 3.07 m | 4.19 m x 3.07 m |
https://www.realtor.ca/real-estate/27618327/27-westchester-drive-kitchener










































