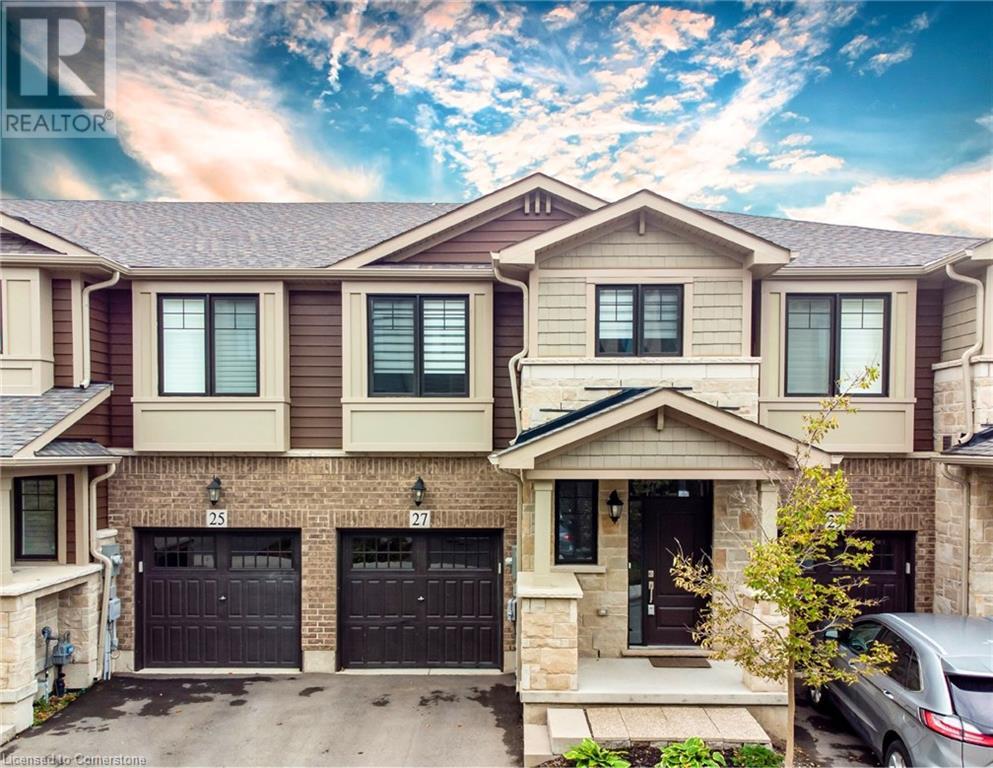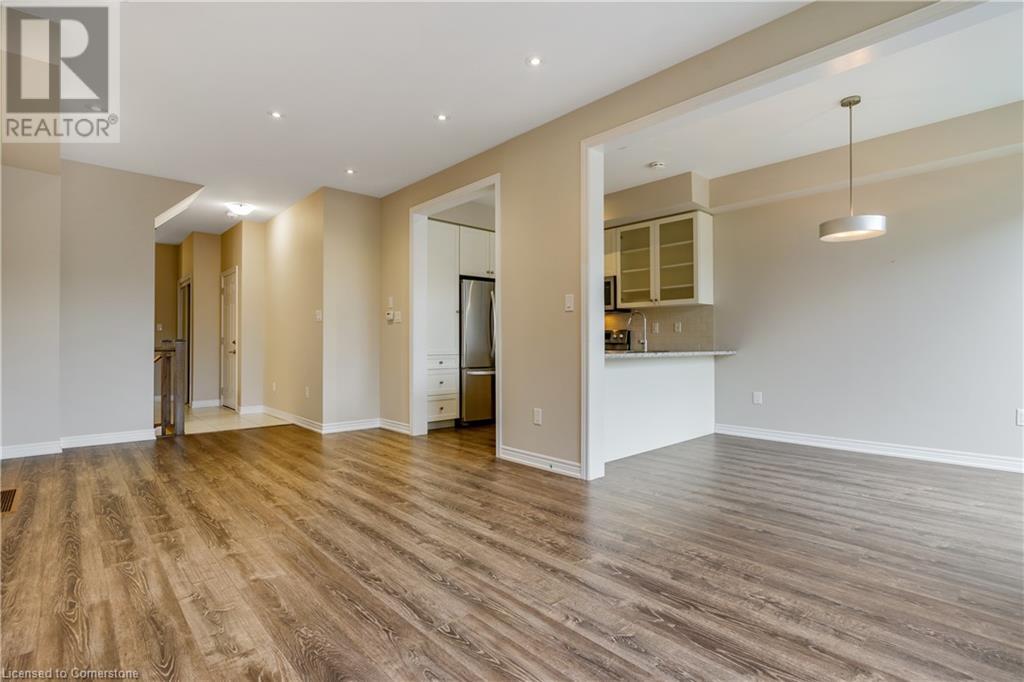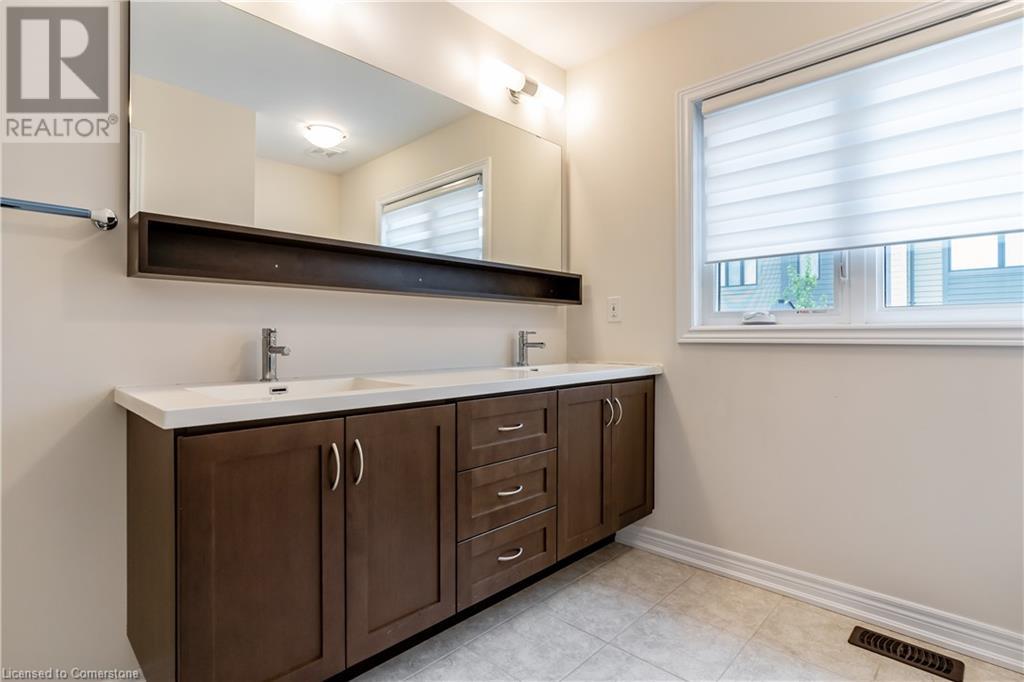27 Waterview Lane Grimsby, Ontario L3M 0H2
Interested?
Contact us for more information
E. Martin Mazza
Salesperson
115 Highway 8 Unit 102
Stoney Creek, Ontario L8G 1C1
Ivan Kamladze
Salesperson
115 Highway 8 Unit 102
Stoney Creek, Ontario L8G 1C1
$3,100 Monthly
Wonderful luxury unit in the popular Grimsby on the Lake Community, with water views and just step to the lake and waterfront trail. You’ll enjoy the space with over 1500 sq ft above grade, 3 bedrooms, 2.5 baths, upgraded floors, custom kitchen, stainless steel appliances, 9 ft ceilings main floor, fenced yard, rear patio. Successful tenants will have Tenant Application, Credit Report & Employment letter available. (id:58576)
Property Details
| MLS® Number | 40685610 |
| Property Type | Single Family |
| AmenitiesNearBy | Beach, Park, Schools |
| CommunityFeatures | Quiet Area |
| EquipmentType | Water Heater |
| Features | Southern Exposure, Paved Driveway |
| ParkingSpaceTotal | 2 |
| RentalEquipmentType | Water Heater |
Building
| BathroomTotal | 3 |
| BedroomsAboveGround | 3 |
| BedroomsTotal | 3 |
| ArchitecturalStyle | 2 Level |
| BasementDevelopment | Unfinished |
| BasementType | Full (unfinished) |
| ConstructedDate | 2017 |
| ConstructionStyleAttachment | Attached |
| CoolingType | Central Air Conditioning |
| ExteriorFinish | Brick, Vinyl Siding |
| FoundationType | Poured Concrete |
| HalfBathTotal | 1 |
| HeatingFuel | Natural Gas |
| HeatingType | Forced Air |
| StoriesTotal | 2 |
| SizeInterior | 1567 Sqft |
| Type | Row / Townhouse |
| UtilityWater | Municipal Water |
Parking
| Attached Garage |
Land
| AccessType | Road Access, Highway Access, Highway Nearby |
| Acreage | No |
| LandAmenities | Beach, Park, Schools |
| Sewer | Municipal Sewage System |
| SizeDepth | 91 Ft |
| SizeFrontage | 20 Ft |
| SizeTotalText | Under 1/2 Acre |
| ZoningDescription | Rm1 |
Rooms
| Level | Type | Length | Width | Dimensions |
|---|---|---|---|---|
| Second Level | Laundry Room | Measurements not available | ||
| Second Level | 4pc Bathroom | Measurements not available | ||
| Second Level | Bedroom | 9'5'' x 12'0'' | ||
| Second Level | Bedroom | 9'5'' x 12'0'' | ||
| Second Level | Full Bathroom | Measurements not available | ||
| Second Level | Primary Bedroom | 13'0'' x 14'1'' | ||
| Main Level | 2pc Bathroom | Measurements not available | ||
| Main Level | Eat In Kitchen | 8'3'' x 9'6'' | ||
| Main Level | Living Room | 11'0'' x 22'7'' | ||
| Main Level | Foyer | Measurements not available |
https://www.realtor.ca/real-estate/27742237/27-waterview-lane-grimsby





















