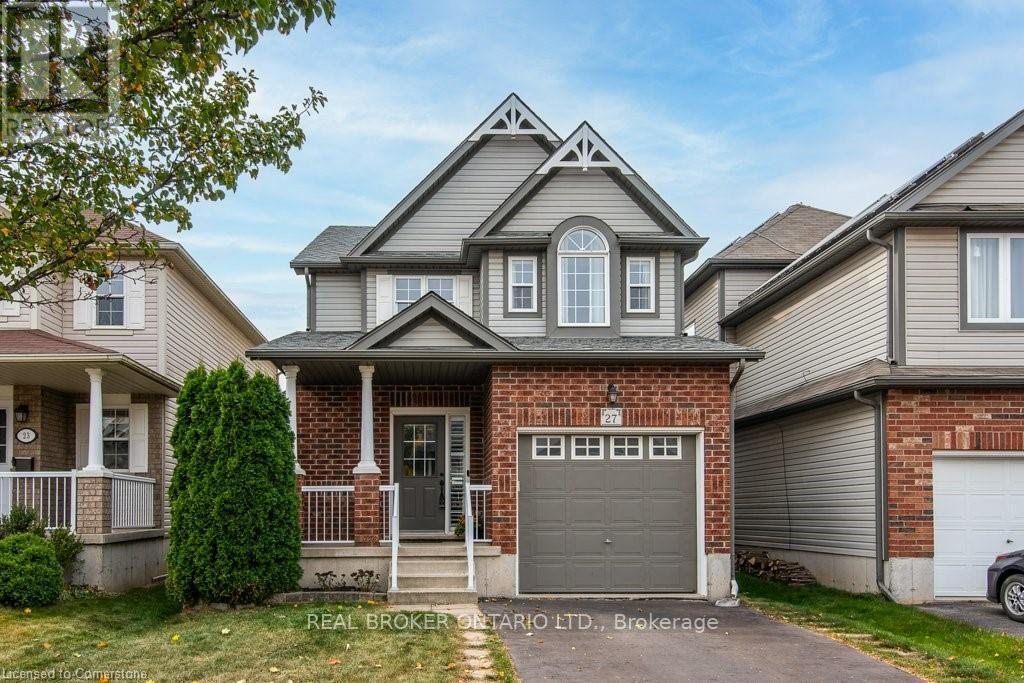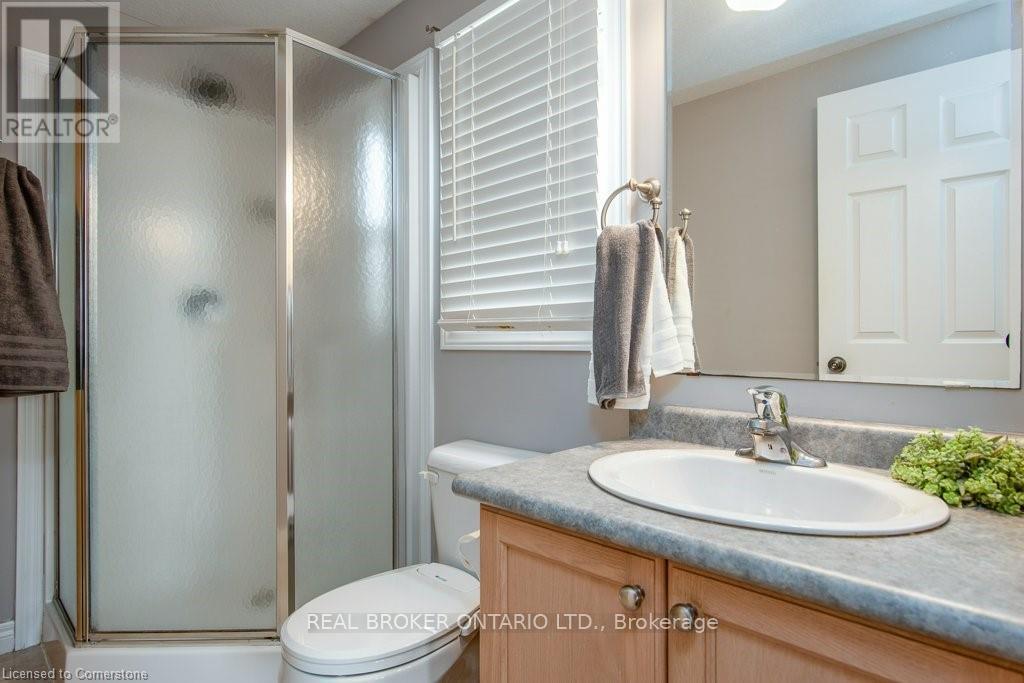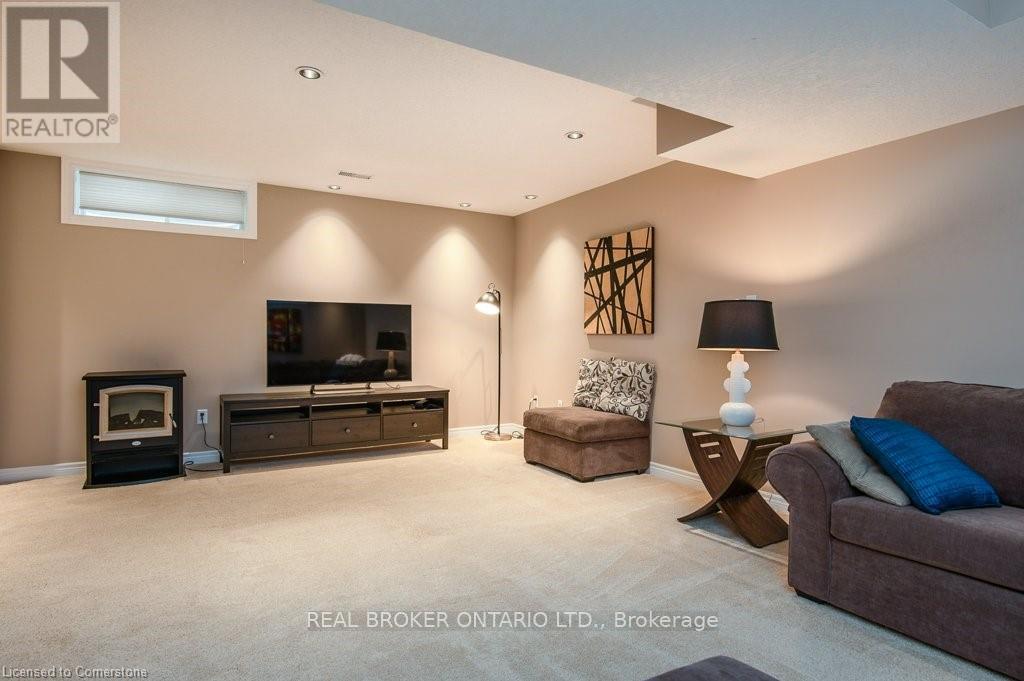27 Verona Street Kitchener, Ontario N2R 1T4
Interested?
Contact us for more information
Thien Nguyen
Broker
1440 King Street North
St. Jacobs, Ontario N0B 2N0
$3,750 Monthly
Welcome to 27 Verona Street, nestled in the desirable Huron Park neighborhood of Kitchener. This 2-story detached home offers charming curb appeal and is perfect for families seeking comfort, convenience, and community. Featuring 3 spacious bedrooms and 2.5 bathrooms, this home offers over 1,600 sq. ft. of bright, open living space with an additional 745 sq. ft. in the fully finished basement. The main floor includes a functional kitchen with modern appliances and ample storage, a spacious dining area, and a welcoming living room featuring a cozy fireplace that flows seamlessly to the fully fenced backyard featuring a large deckideal for summer BBQs or relaxing evenings. Upstairs, the primary suite offers a peaceful retreat with vaulted ceilings and an ensuite bathroom, while two additional bedrooms and a full bath complete the level. The attached garage and private driveway provide parking for two vehicles. Located on a quiet, family-friendly street, youll enjoy proximity to parks, playgrounds, schools, and shopping. Public transit and major routes are just minutes away, ensuring an easy commute. Dont miss this opportunity to call 27 Verona Street your next home schedule your viewing today! (id:58576)
Property Details
| MLS® Number | X11892301 |
| Property Type | Single Family |
| AmenitiesNearBy | Public Transit, Schools, Park |
| ParkingSpaceTotal | 2 |
| Structure | Deck, Porch |
Building
| BathroomTotal | 3 |
| BedroomsAboveGround | 3 |
| BedroomsTotal | 3 |
| Appliances | Garage Door Opener Remote(s), Water Softener, Dishwasher, Dryer, Garage Door Opener, Microwave, Refrigerator, Stove, Washer, Window Coverings |
| BasementDevelopment | Finished |
| BasementType | Full (finished) |
| ConstructionStyleAttachment | Detached |
| CoolingType | Central Air Conditioning |
| ExteriorFinish | Vinyl Siding, Brick |
| FireplacePresent | Yes |
| FoundationType | Poured Concrete |
| HalfBathTotal | 1 |
| HeatingFuel | Natural Gas |
| HeatingType | Forced Air |
| StoriesTotal | 2 |
| SizeInterior | 1499.9875 - 1999.983 Sqft |
| Type | House |
| UtilityWater | Municipal Water |
Parking
| Attached Garage |
Land
| Acreage | No |
| FenceType | Fenced Yard |
| LandAmenities | Public Transit, Schools, Park |
| Sewer | Sanitary Sewer |
Rooms
| Level | Type | Length | Width | Dimensions |
|---|---|---|---|---|
| Second Level | Bathroom | 1.57 m | 2.49 m | 1.57 m x 2.49 m |
| Second Level | Bathroom | 2.03 m | 2.29 m | 2.03 m x 2.29 m |
| Second Level | Bedroom 2 | 3.2 m | 3.53 m | 3.2 m x 3.53 m |
| Second Level | Bedroom 3 | 3.1 m | 3.51 m | 3.1 m x 3.51 m |
| Second Level | Bedroom | 3.23 m | 5.23 m | 3.23 m x 5.23 m |
| Basement | Recreational, Games Room | 6.1 m | 11.1 m | 6.1 m x 11.1 m |
| Main Level | Bathroom | 1.68 m | 1.5 m | 1.68 m x 1.5 m |
| Main Level | Dining Room | 2.69 m | 4.57 m | 2.69 m x 4.57 m |
| Main Level | Foyer | 2.39 m | 1.78 m | 2.39 m x 1.78 m |
| Main Level | Kitchen | 3.2 m | 3.05 m | 3.2 m x 3.05 m |
| Main Level | Living Room | 3.76 m | 5.16 m | 3.76 m x 5.16 m |
https://www.realtor.ca/real-estate/27736641/27-verona-street-kitchener



































