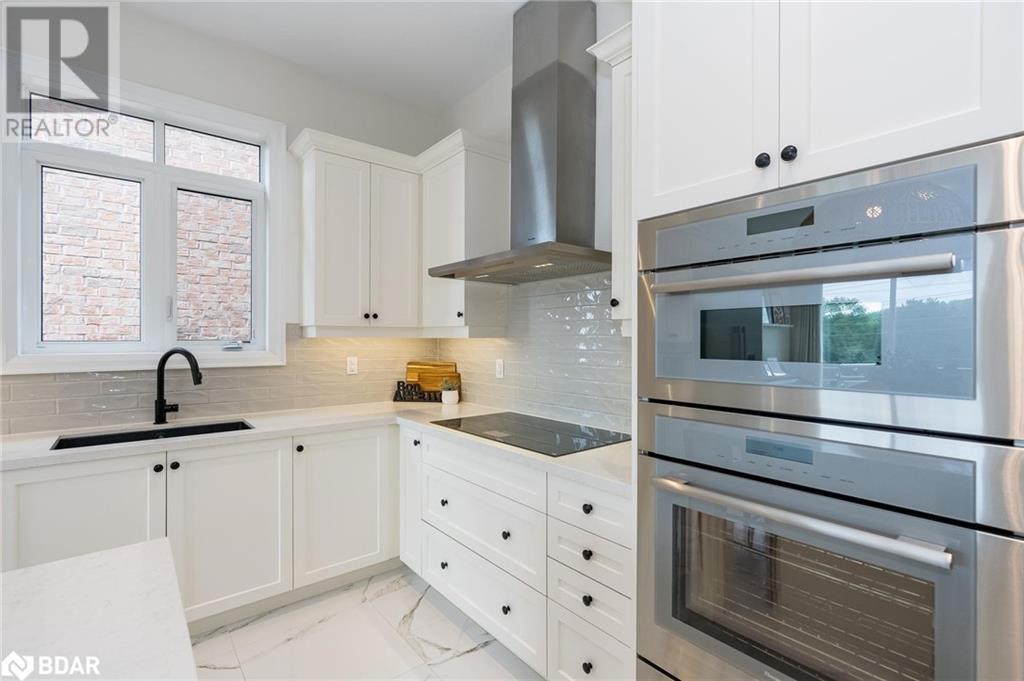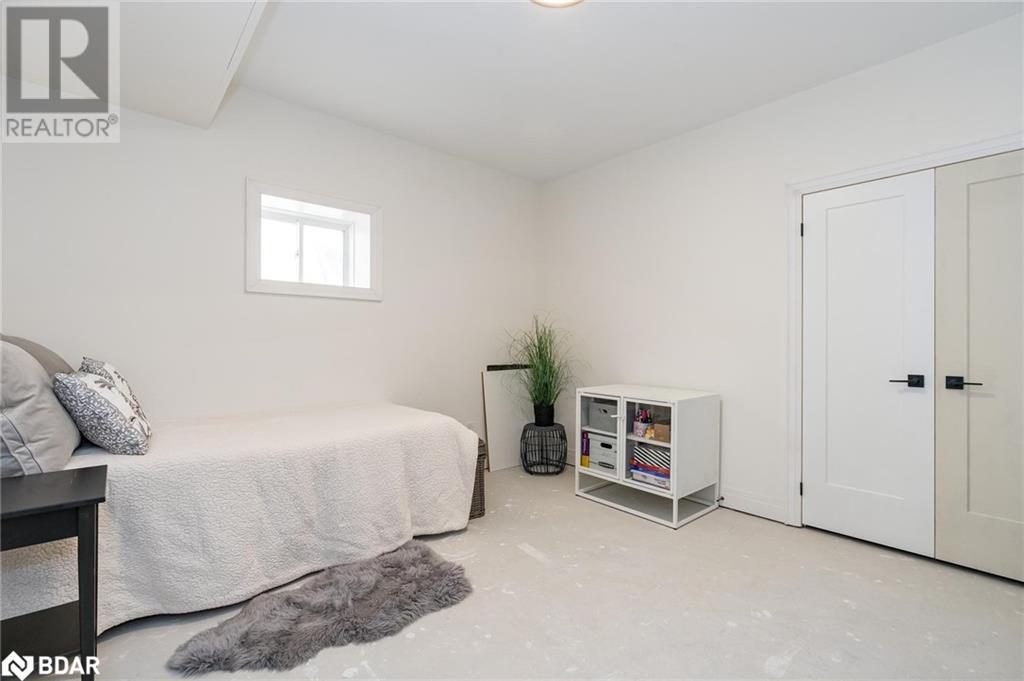27 Muirfield Drive Barrie, Ontario L4N 5S4
Interested?
Contact us for more information
Mark Faris
Broker
443 Bayview Drive
Barrie, Ontario L4N 8Y2
$1,099,900
Top 5 Reasons You Will Love This Home: 1) Exquisite executive bungalow exuding luxury, boasting 10' ceilings throughout and adorned with high-end finishes that exemplify elegance and sophistication 2) Heart of the home features a dream kitchen equipped with top-of-the-line built-in Thermador appliances, including a plumbed-in coffee maker, perfect for culinary enthusiasts and coffee lovers 3) Fully customized floor plan offering expansive principal rooms, thoughtfully designed to provide both comfort and luxury, making it an ideal setting for both everyday living and entertaining 4) Impressive walkout basement, with 9' ceilings, offering a blank canvas with immense potential to create an additional living space or an upscale executive apartment 5) Ideally situated, boasting breathtaking western exposure sunsets and providing immediate access to shopping, fine dining, amenities, and convenient highway access, offering the perfect blend of tranquility and convenience. 2,090 fin.sq.ft. Age 4. Visit our website for more detailed information. (id:58576)
Property Details
| MLS® Number | 40657498 |
| Property Type | Single Family |
| AmenitiesNearBy | Schools |
| CommunityFeatures | Community Centre |
| EquipmentType | Water Heater |
| Features | Paved Driveway |
| ParkingSpaceTotal | 4 |
| RentalEquipmentType | Water Heater |
Building
| BathroomTotal | 2 |
| BedroomsAboveGround | 2 |
| BedroomsBelowGround | 1 |
| BedroomsTotal | 3 |
| Appliances | Dishwasher, Dryer, Refrigerator, Washer |
| ArchitecturalStyle | Raised Bungalow |
| BasementDevelopment | Unfinished |
| BasementType | Full (unfinished) |
| ConstructedDate | 2021 |
| ConstructionStyleAttachment | Detached |
| CoolingType | Central Air Conditioning |
| ExteriorFinish | Brick, Stone |
| FireplacePresent | Yes |
| FireplaceTotal | 1 |
| FoundationType | Poured Concrete |
| HalfBathTotal | 1 |
| HeatingFuel | Natural Gas |
| HeatingType | Forced Air |
| StoriesTotal | 1 |
| SizeInterior | 2090 Sqft |
| Type | House |
| UtilityWater | Municipal Water |
Parking
| Attached Garage |
Land
| Acreage | No |
| FenceType | Fence |
| LandAmenities | Schools |
| Sewer | Municipal Sewage System |
| SizeDepth | 145 Ft |
| SizeFrontage | 45 Ft |
| SizeTotalText | Under 1/2 Acre |
| ZoningDescription | R3 |
Rooms
| Level | Type | Length | Width | Dimensions |
|---|---|---|---|---|
| Basement | Bedroom | 12'9'' x 12'0'' | ||
| Main Level | Mud Room | 8'10'' x 6'11'' | ||
| Main Level | Laundry Room | 10'1'' x 7'6'' | ||
| Main Level | Bedroom | 14'1'' x 9'11'' | ||
| Main Level | Full Bathroom | Measurements not available | ||
| Main Level | Primary Bedroom | 14'5'' x 14'0'' | ||
| Main Level | 2pc Bathroom | Measurements not available | ||
| Main Level | Living Room | 21'8'' x 13'1'' | ||
| Main Level | Kitchen | 26'4'' x 10'4'' |
https://www.realtor.ca/real-estate/27498660/27-muirfield-drive-barrie



























