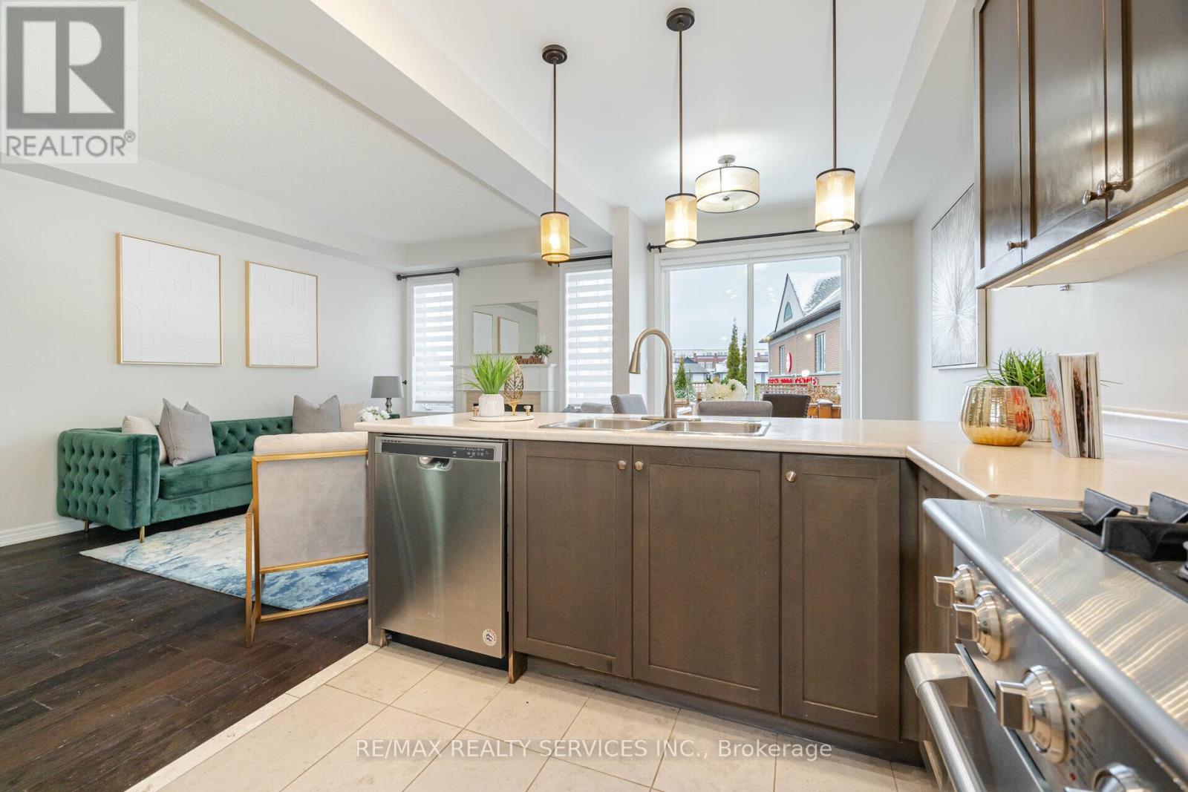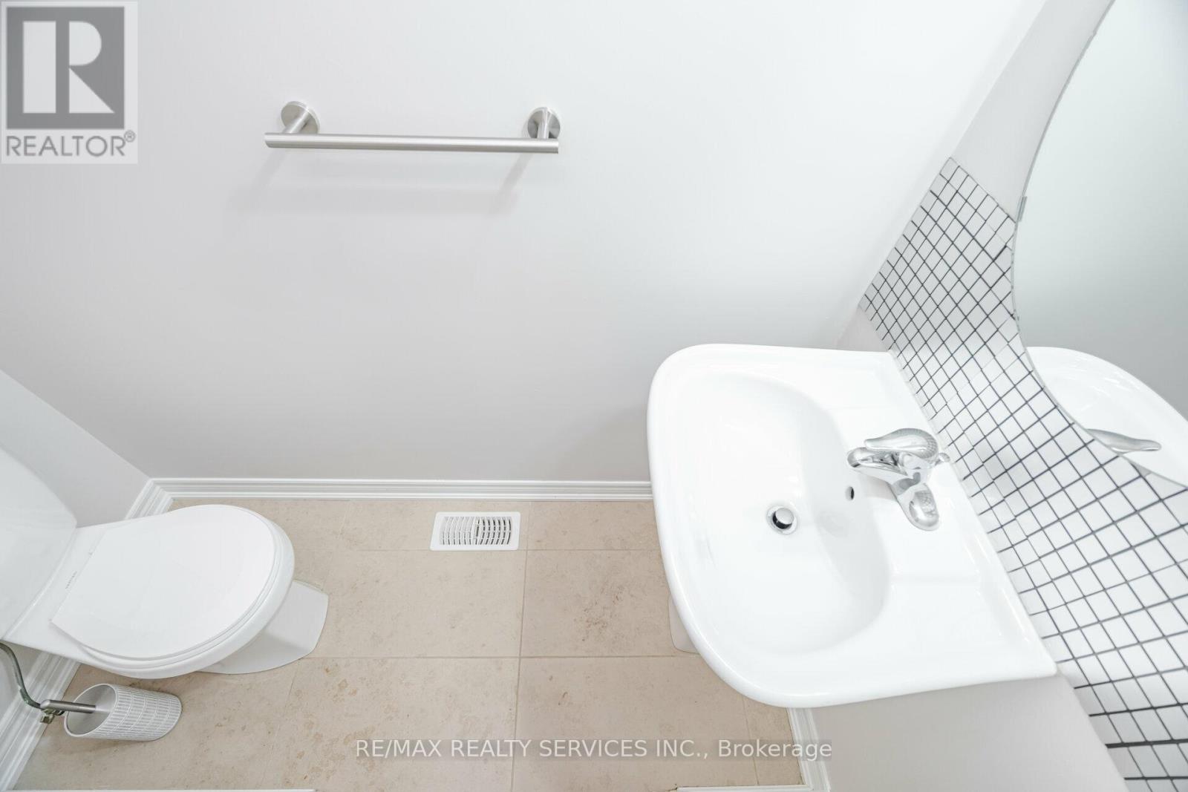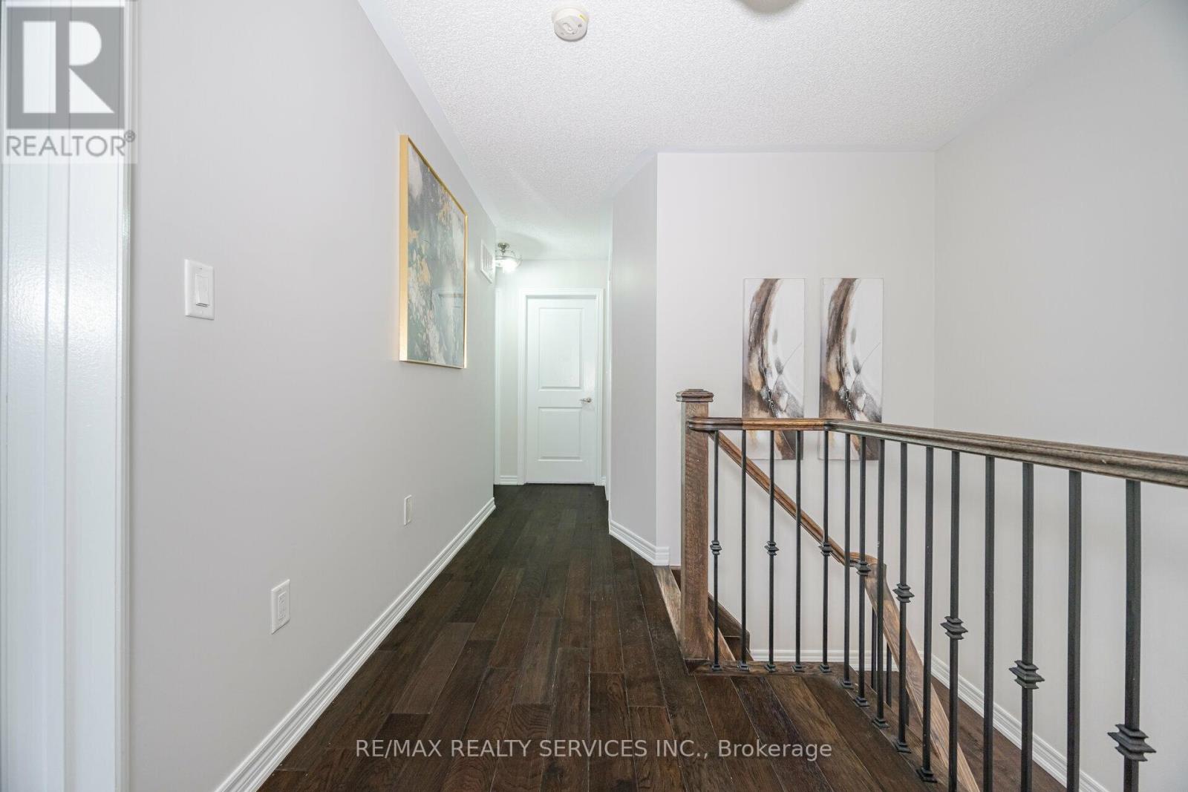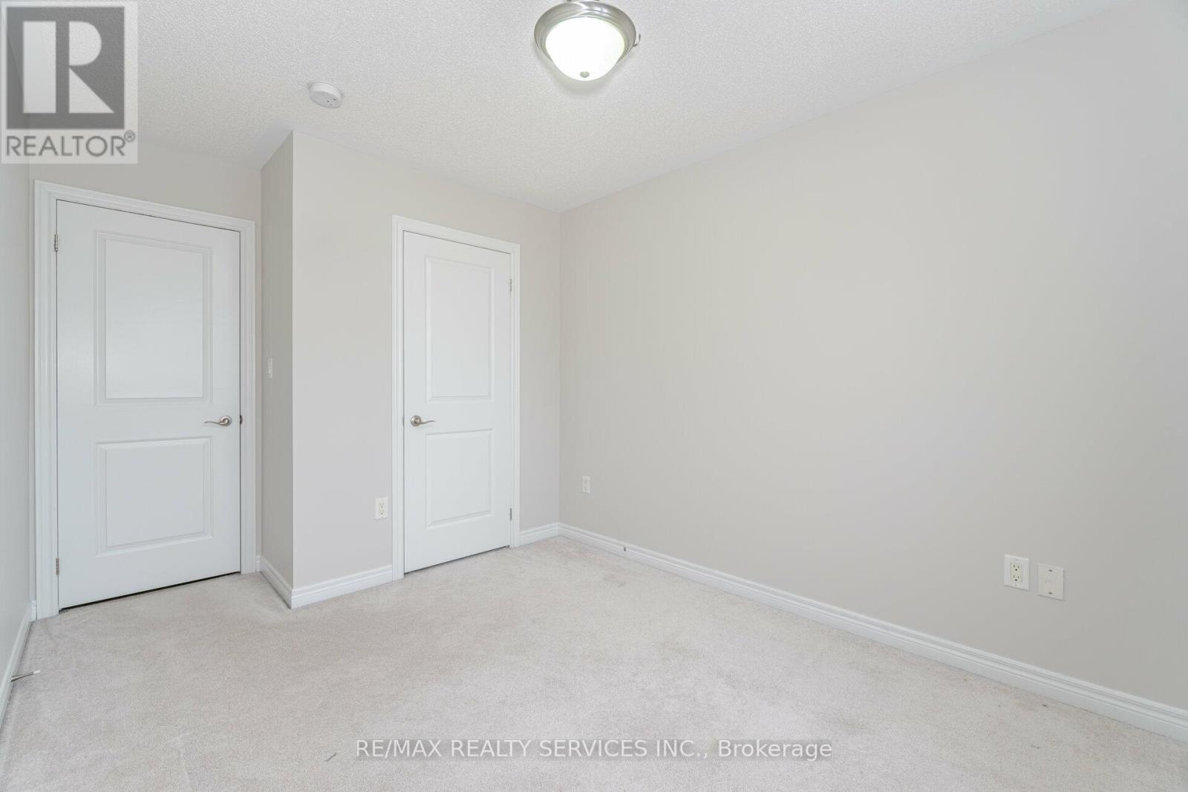27 Mcpherson Road Caledon, Ontario L7C 3Y6
Interested?
Contact us for more information
Ranjit Nijjar
Broker
295 Queen Street East
Brampton, Ontario L6W 3R1
Sony Singh
Salesperson
295 Queen Street East
Brampton, Ontario L6W 3R1
$899,900
**Rare To Find** Totally Freehold Immaculate 3 Bedrooms Town-House In Prestigious Caledon Southfields Village!! [1617 Sq Ft As Per Mpac] Open Concept 9' High Ceiling In Main Floor With Separate Living & Dining Rooms! Gas Operated Fireplace* Family Size Kitchen With Upgraded Floor Tiles, Tall Cabinets & Elite Appliances!! Engineered Flooring In Main Floor! Walk/Out To Fully Fenced Backyard** Oak Stairs With Iron Pickets!! Master Bedroom Comes With En-Suite & Huge Walk-In Closet!! 3 Generous Size Bedrooms!! 2nd Floor Laundry!! Walking Distance To Public & Catholic Elementary Schools, Parks & Etobicoke Creek! Grocery Store, Pharmacy, Play Place & More!! **** EXTRAS **** Upgraded Light Fixtures. Interior Pot Lights! Gas Hook Up For BBQ In Back Yard** No Sidewalk For Extra Parking - Total 3 Cars Parking! (id:58576)
Property Details
| MLS® Number | W11899360 |
| Property Type | Single Family |
| Community Name | Rural Caledon |
| AmenitiesNearBy | Park, Public Transit, Schools |
| ParkingSpaceTotal | 3 |
Building
| BathroomTotal | 3 |
| BedroomsAboveGround | 3 |
| BedroomsTotal | 3 |
| Amenities | Fireplace(s) |
| Appliances | Dishwasher, Dryer, Hood Fan, Microwave, Refrigerator, Stove, Washer, Window Coverings |
| BasementDevelopment | Unfinished |
| BasementType | N/a (unfinished) |
| ConstructionStyleAttachment | Attached |
| CoolingType | Central Air Conditioning |
| ExteriorFinish | Brick |
| FireplacePresent | Yes |
| FireplaceTotal | 1 |
| FlooringType | Hardwood, Ceramic, Carpeted |
| FoundationType | Poured Concrete |
| HalfBathTotal | 1 |
| HeatingFuel | Natural Gas |
| HeatingType | Forced Air |
| StoriesTotal | 2 |
| SizeInterior | 1499.9875 - 1999.983 Sqft |
| Type | Row / Townhouse |
| UtilityWater | Municipal Water |
Parking
| Garage |
Land
| Acreage | No |
| FenceType | Fenced Yard |
| LandAmenities | Park, Public Transit, Schools |
| Sewer | Sanitary Sewer |
| SizeDepth | 96 Ft ,8 In |
| SizeFrontage | 19 Ft ,8 In |
| SizeIrregular | 19.7 X 96.7 Ft |
| SizeTotalText | 19.7 X 96.7 Ft |
Rooms
| Level | Type | Length | Width | Dimensions |
|---|---|---|---|---|
| Second Level | Primary Bedroom | Measurements not available | ||
| Second Level | Bedroom 2 | Measurements not available | ||
| Second Level | Bedroom 3 | Measurements not available | ||
| Second Level | Laundry Room | Measurements not available | ||
| Ground Level | Living Room | Measurements not available | ||
| Ground Level | Dining Room | Measurements not available | ||
| Ground Level | Kitchen | Measurements not available | ||
| Ground Level | Eating Area | Measurements not available |
Utilities
| Sewer | Installed |
https://www.realtor.ca/real-estate/27751223/27-mcpherson-road-caledon-rural-caledon



































