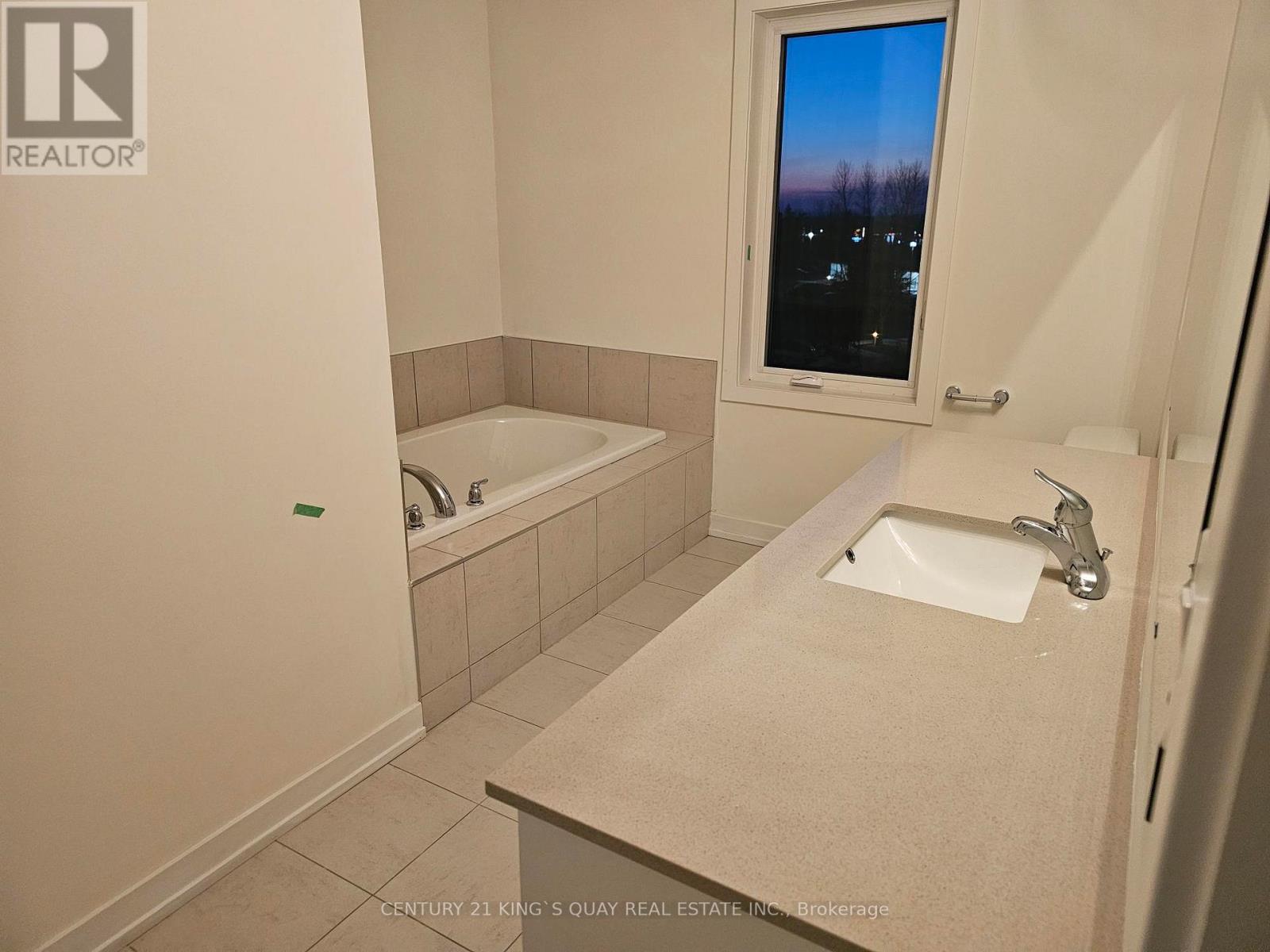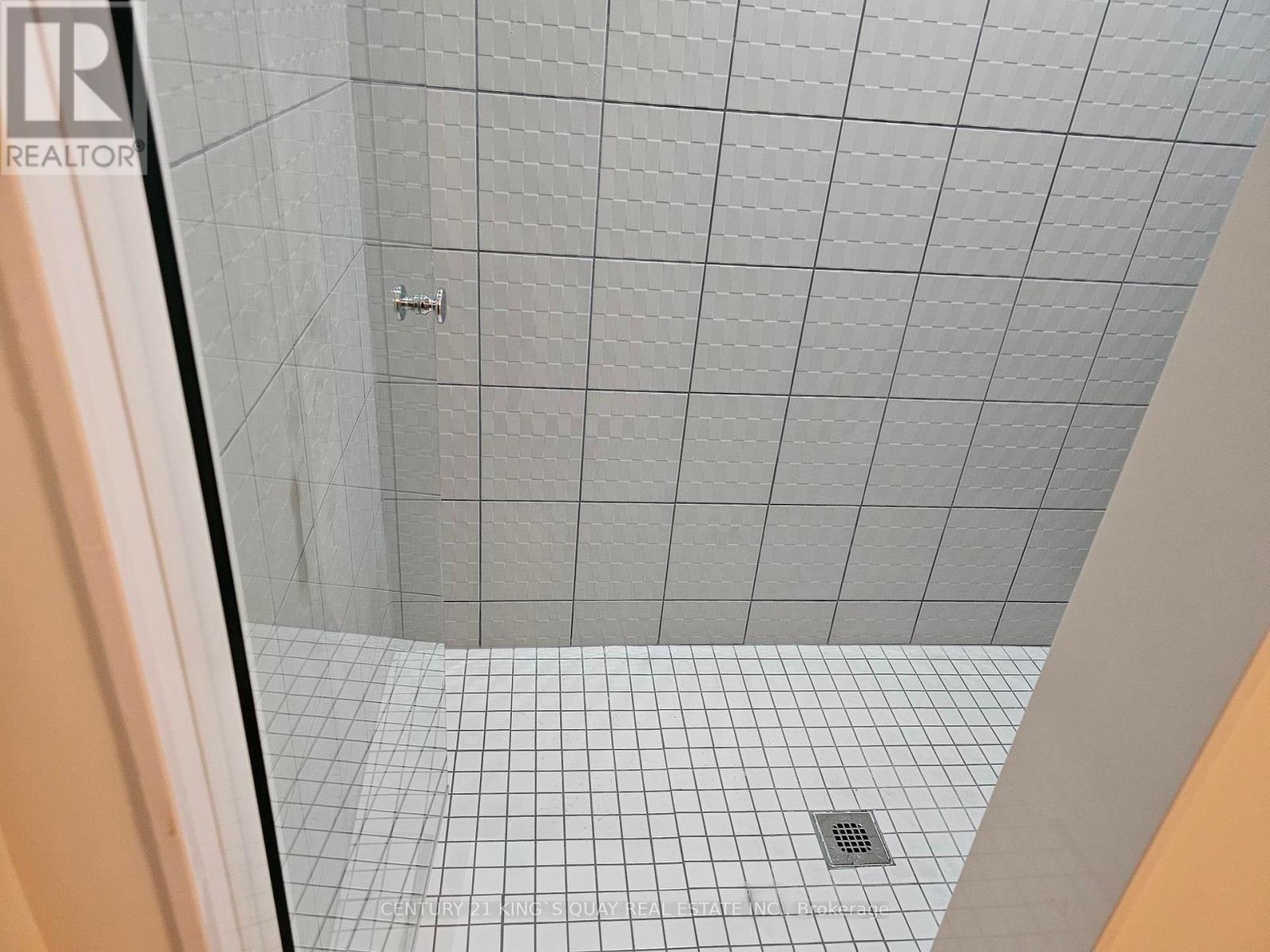27 - 160 Densmore Road Cobourg, Ontario K9A 0X8
Interested?
Contact us for more information
Thaya Subramaniam
Salesperson
7303 Warden Ave #101
Markham, Ontario L3R 5Y6
$2,700 Monthly
Welcome to this beautiful 2-storey townhome. Over 2000 Sq. Ft Unit. Situated On The North Side Of Densmore Rd Road *Property features 9 foot ceilings on the main floor* Laminate floors on the main Floor *Brand new appliances *Open concept Family & Dinning area* Quartz counter kitchen with island in the middle*Harwood stairs to the second floor*Master bedroom with 5pc ensuite w/ Big W/I Closet*Lots of natural light. A Short Drive To Cobourg's Dynamic Downtown, 401 Beach, Marina And All Amenities And Full Basement With 9' Ceilings workout to Backyard. (id:58576)
Property Details
| MLS® Number | X11900063 |
| Property Type | Single Family |
| Community Name | Cobourg |
| ParkingSpaceTotal | 2 |
Building
| BathroomTotal | 3 |
| BedroomsAboveGround | 3 |
| BedroomsTotal | 3 |
| Appliances | Dishwasher, Dryer, Refrigerator, Stove, Washer |
| BasementFeatures | Walk Out |
| BasementType | N/a |
| ConstructionStyleAttachment | Attached |
| CoolingType | Central Air Conditioning |
| ExteriorFinish | Aluminum Siding, Brick |
| FlooringType | Laminate, Carpeted |
| FoundationType | Concrete |
| HalfBathTotal | 1 |
| HeatingFuel | Natural Gas |
| HeatingType | Forced Air |
| StoriesTotal | 2 |
| SizeInterior | 1999.983 - 2499.9795 Sqft |
| Type | Row / Townhouse |
| UtilityWater | Municipal Water |
Parking
| Attached Garage |
Land
| Acreage | No |
| Sewer | Sanitary Sewer |
Rooms
| Level | Type | Length | Width | Dimensions |
|---|---|---|---|---|
| Second Level | Primary Bedroom | 5.18 m | 3.96 m | 5.18 m x 3.96 m |
| Second Level | Bedroom 2 | 4.72 m | 3.66 m | 4.72 m x 3.66 m |
| Second Level | Bedroom 3 | 3.35 m | 3.15 m | 3.35 m x 3.15 m |
| Second Level | Laundry Room | 1.83 m | 2.01 m | 1.83 m x 2.01 m |
| Main Level | Living Room | 7.32 m | 3.87 m | 7.32 m x 3.87 m |
| Main Level | Dining Room | 7.32 m | 3.87 m | 7.32 m x 3.87 m |
| Main Level | Kitchen | 3.05 m | 3.66 m | 3.05 m x 3.66 m |
| Main Level | Eating Area | 3.05 m | 3.66 m | 3.05 m x 3.66 m |
https://www.realtor.ca/real-estate/27752634/27-160-densmore-road-cobourg-cobourg





























