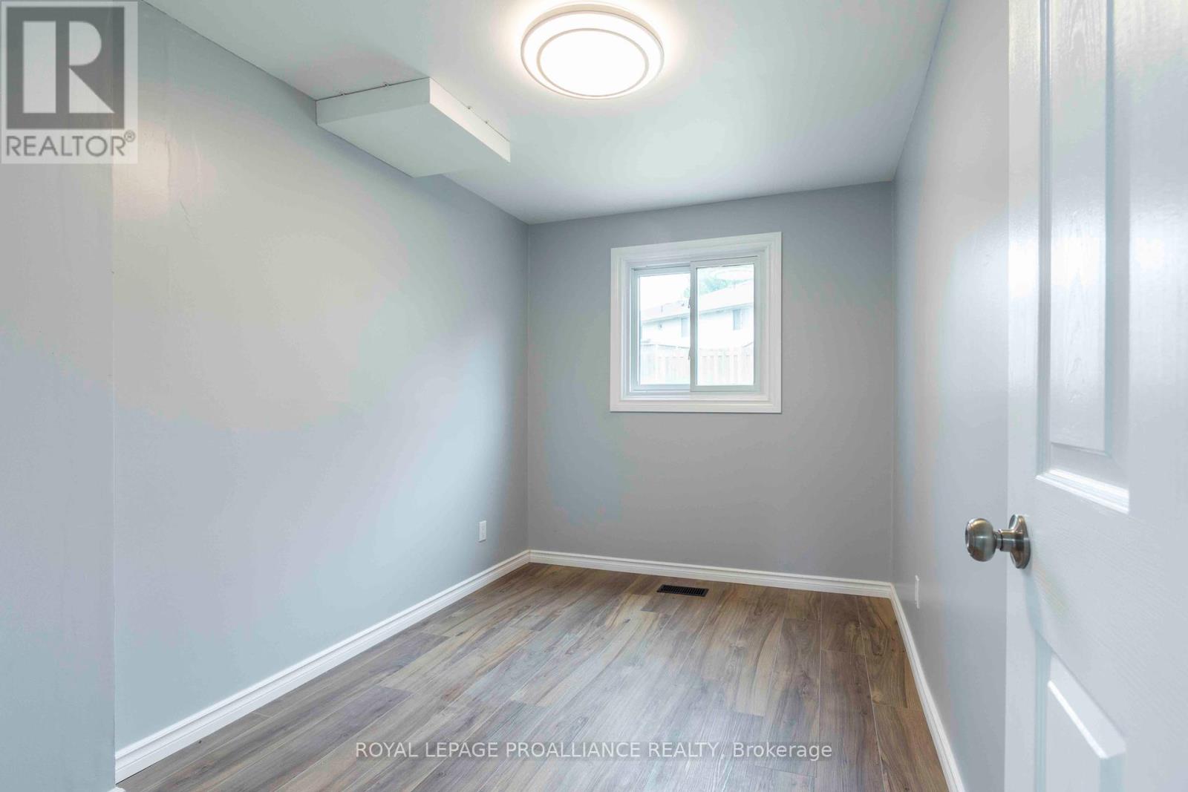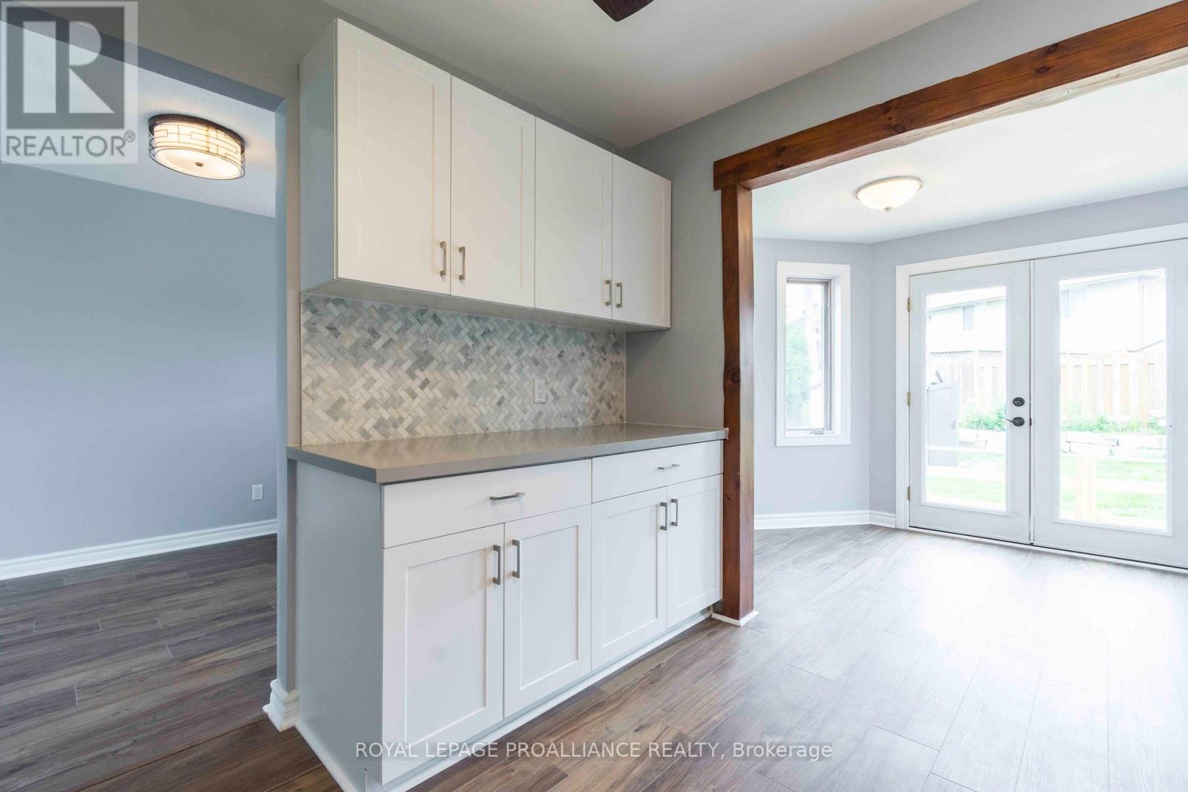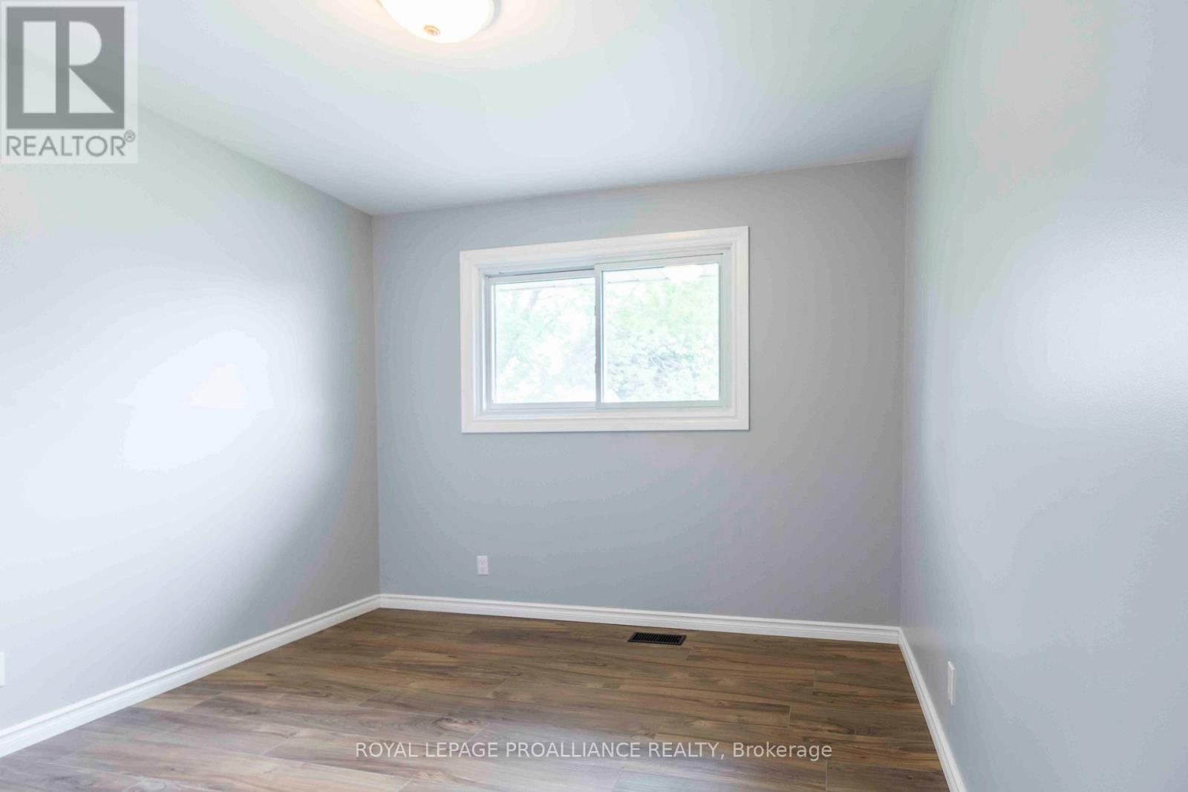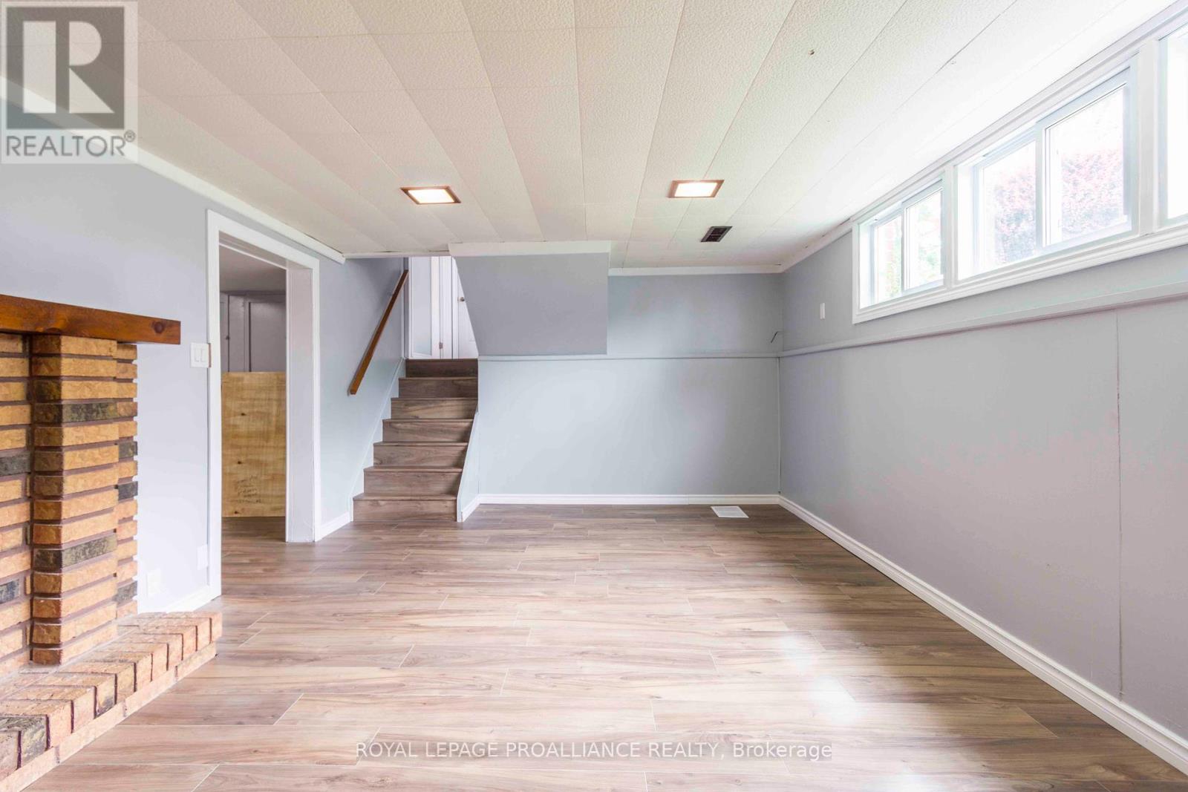269 Mcgill Street Quinte West, Ontario K8V 3K7
Interested?
Contact us for more information
David Weir
Broker
253 Dundas St E Unit B
Trenton, Ontario K8V 1M1
Kyle Weir Bsc
Salesperson
253 Dundas St E Unit B
Trenton, Ontario K8V 1M1
$564,900
Location, location, location! PLUS Upgrades, upgrades, upgrades! Situated in Trenton's sought after west end this immaculately upgraded 3-bed 1.5 bath multi-level split, with garage, is located walking distance from two playgrounds, dog park, tennis court, two high schools, two elementary schools, restaurants, and more. On the main floor is a dedicated dining area, living room with large south facing window, four season sun room off the updated kitchen with quartz and stainless steel appliances. Upstairs are three bedrooms and the newer main bath. On the ground floor is the office, foyer, and garage access. Downstairs is the rec room with a wood fireplace, powder room, utility room, and storage room. Beautiful fenced backyard lined with mature foliage. Some of the updates include kitchen, bathroom, flooring, windows, trim, baseboard, countertops, paint, and more. See this gem today! (id:58576)
Property Details
| MLS® Number | X11823525 |
| Property Type | Single Family |
| AmenitiesNearBy | Hospital, Marina, Park, Schools |
| Features | Sump Pump |
| ParkingSpaceTotal | 3 |
Building
| BathroomTotal | 2 |
| BedroomsAboveGround | 3 |
| BedroomsTotal | 3 |
| Appliances | Water Meter, Dishwasher, Dryer, Refrigerator, Stove, Washer |
| BasementDevelopment | Finished |
| BasementType | Full (finished) |
| ConstructionStyleAttachment | Detached |
| ConstructionStyleSplitLevel | Sidesplit |
| CoolingType | Central Air Conditioning |
| ExteriorFinish | Brick, Vinyl Siding |
| FireProtection | Smoke Detectors |
| FoundationType | Block |
| HalfBathTotal | 1 |
| HeatingFuel | Natural Gas |
| HeatingType | Forced Air |
| Type | House |
| UtilityWater | Municipal Water |
Parking
| Attached Garage |
Land
| Acreage | No |
| LandAmenities | Hospital, Marina, Park, Schools |
| Sewer | Sanitary Sewer |
| SizeDepth | 100 Ft |
| SizeFrontage | 50 Ft |
| SizeIrregular | 50 X 100 Ft |
| SizeTotalText | 50 X 100 Ft|under 1/2 Acre |
Rooms
| Level | Type | Length | Width | Dimensions |
|---|---|---|---|---|
| Basement | Other | 2.3 m | 3.19 m | 2.3 m x 3.19 m |
| Basement | Recreational, Games Room | 3.64 m | 5.67 m | 3.64 m x 5.67 m |
| Basement | Utility Room | 3.15 m | 3.25 m | 3.15 m x 3.25 m |
| Main Level | Living Room | 5.73 m | 3.67 m | 5.73 m x 3.67 m |
| Main Level | Dining Room | 2.55 m | 3.44 m | 2.55 m x 3.44 m |
| Main Level | Kitchen | 3.06 m | 3.31 m | 3.06 m x 3.31 m |
| Upper Level | Primary Bedroom | 3.58 m | 3.42 m | 3.58 m x 3.42 m |
| Upper Level | Bedroom | 3.39 m | 2.79 m | 3.39 m x 2.79 m |
| Upper Level | Bedroom | 3.09 m | 2.98 m | 3.09 m x 2.98 m |
| Ground Level | Office | 3.31 m | 2.3 m | 3.31 m x 2.3 m |
| Ground Level | Foyer | 3.69 m | 2.38 m | 3.69 m x 2.38 m |
https://www.realtor.ca/real-estate/27701164/269-mcgill-street-quinte-west





































