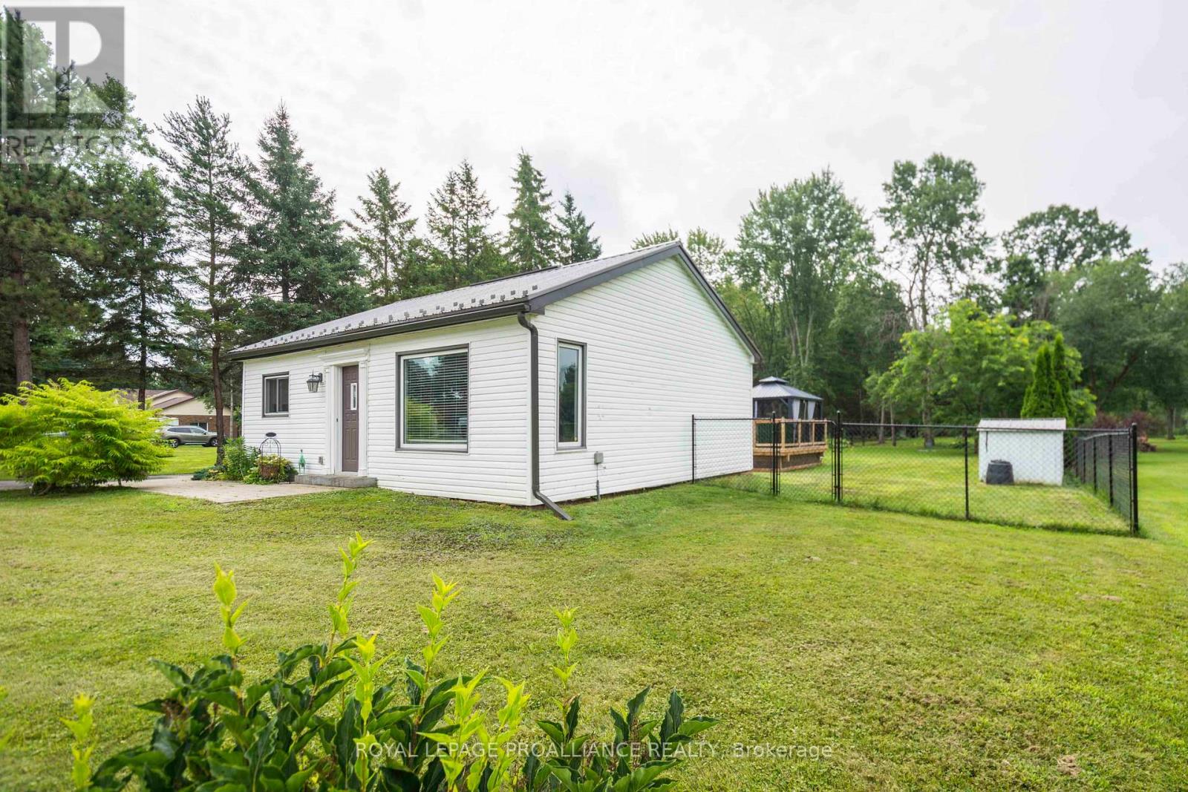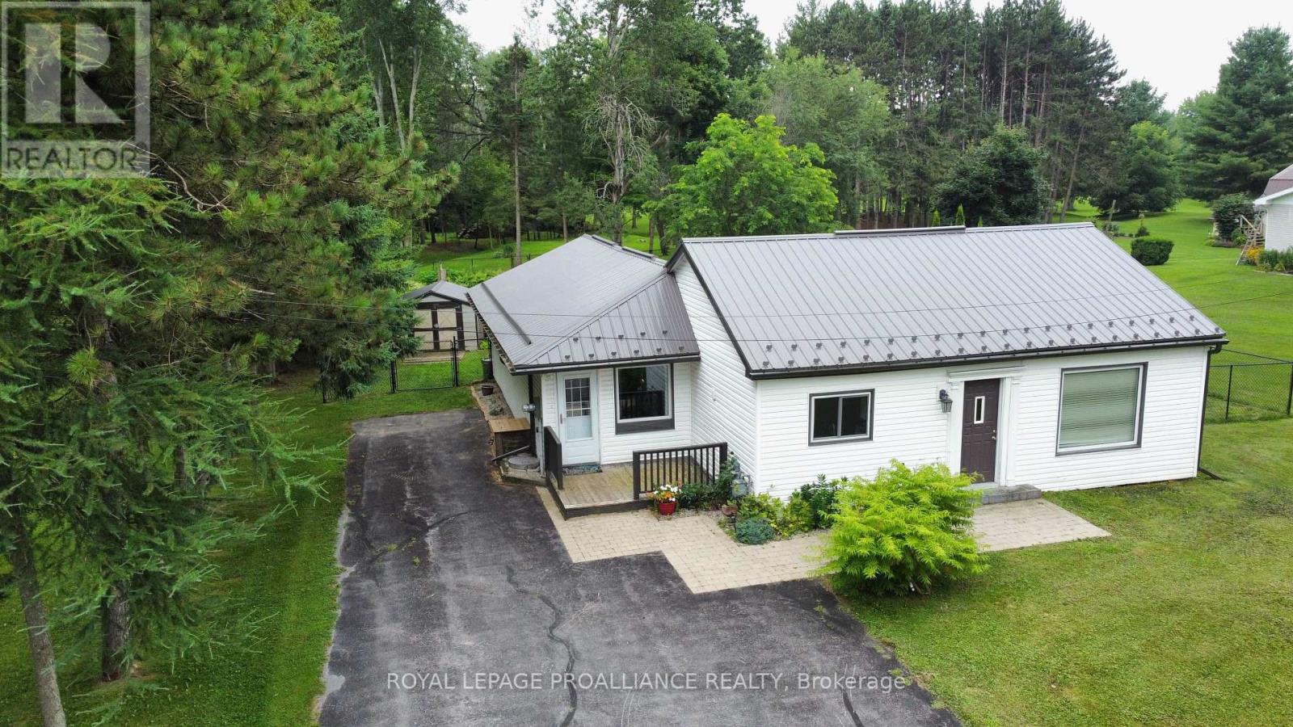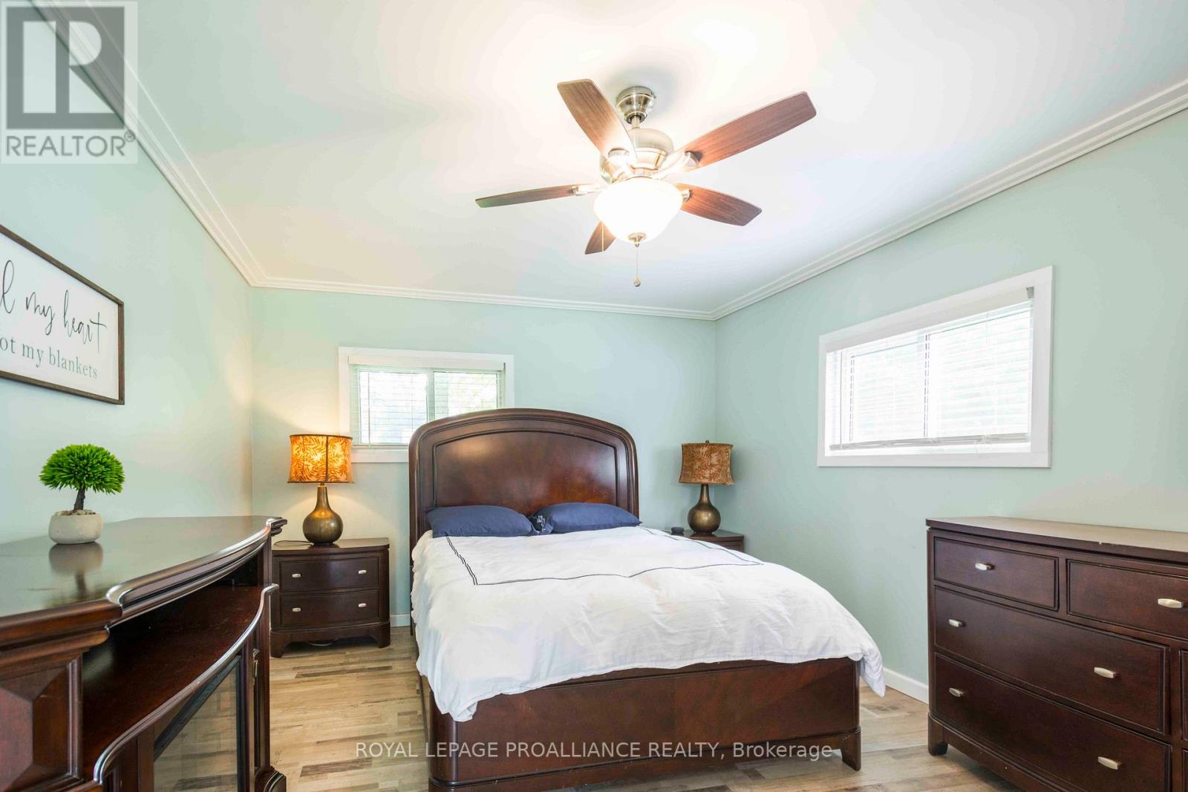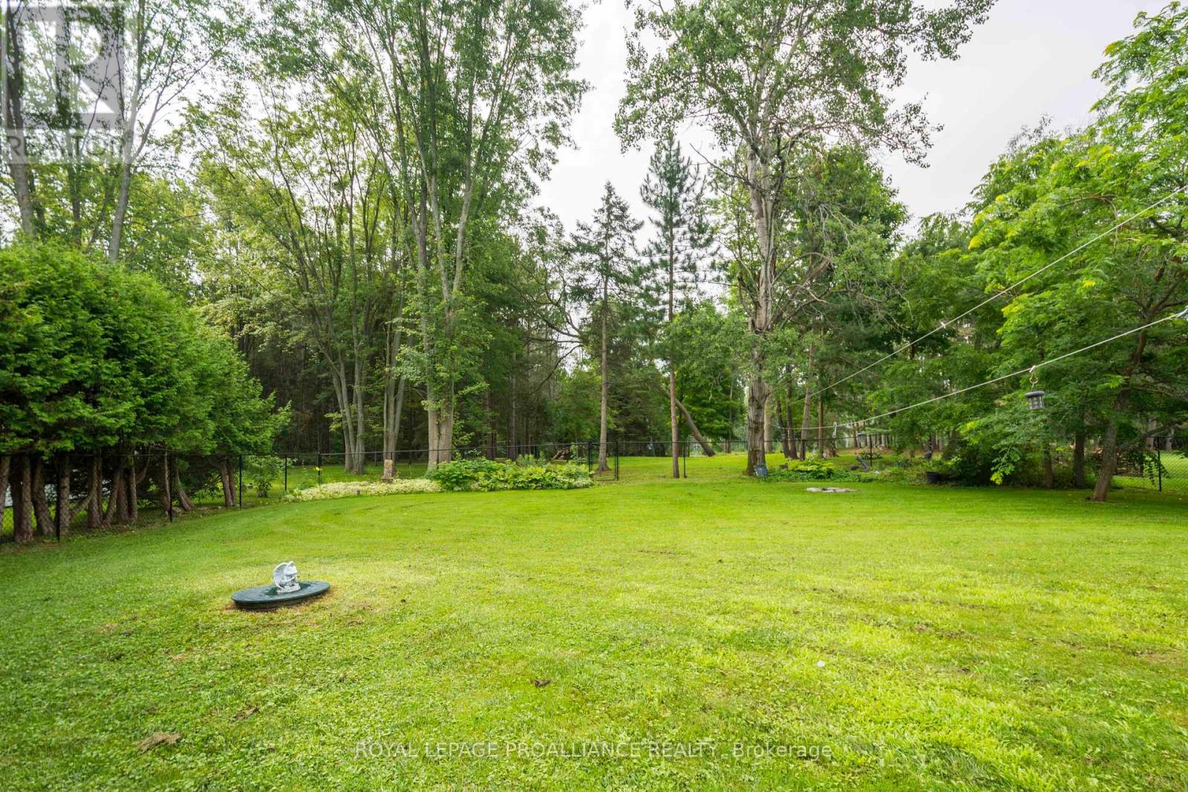268 Harmony Road Belleville, Ontario K0K 1V0
Interested?
Contact us for more information
David Weir
Broker
253 Dundas St E Unit B
Trenton, Ontario K8V 1M1
$584,900
Much larger than it looks plus tens of thousands spent on upgrades in this three bedroom 1.5 bath bungalow located 5 mins from the 401 and the sought after Harmony School, walking distance to the Moira River and walking trails. Approximately 1350 square feet open concept spacious kitchen, living room and dining area. Large primary bedroom with double closet and ensuite bath privileges, main floor laundry. Bright country kitchen with pull out pantry drawers. Plus no carpet to be found in this country gem. Lots of storage on the lower level. Upgrades include, but are not limited to, furnace, sump pump with battery backup, air conditioner, metal roof, large south facing deck, HEPA filter, fence, on demand hot water tank. Finally - the backyard is large, private and faces south offering wonderful passive solar. See it today! (id:58576)
Property Details
| MLS® Number | X9388847 |
| Property Type | Single Family |
| AmenitiesNearBy | Park, Schools |
| CommunityFeatures | Community Centre |
| Features | Level Lot, Sump Pump |
| ParkingSpaceTotal | 5 |
| Structure | Shed |
Building
| BathroomTotal | 2 |
| BedroomsAboveGround | 3 |
| BedroomsTotal | 3 |
| Appliances | Water Heater - Tankless |
| ArchitecturalStyle | Bungalow |
| BasementDevelopment | Unfinished |
| BasementType | Full (unfinished) |
| ConstructionStyleAttachment | Detached |
| CoolingType | Central Air Conditioning |
| ExteriorFinish | Vinyl Siding |
| FireProtection | Smoke Detectors |
| FoundationType | Concrete |
| HalfBathTotal | 1 |
| HeatingFuel | Natural Gas |
| HeatingType | Forced Air |
| StoriesTotal | 1 |
| SizeInterior | 1099.9909 - 1499.9875 Sqft |
| Type | House |
Land
| Acreage | No |
| FenceType | Fenced Yard |
| LandAmenities | Park, Schools |
| Sewer | Septic System |
| SizeDepth | 165 Ft ,3 In |
| SizeFrontage | 80 Ft |
| SizeIrregular | 80 X 165.3 Ft |
| SizeTotalText | 80 X 165.3 Ft |
Rooms
| Level | Type | Length | Width | Dimensions |
|---|---|---|---|---|
| Basement | Utility Room | 5.54 m | 10.31 m | 5.54 m x 10.31 m |
| Main Level | Living Room | 5.6 m | 3.8 m | 5.6 m x 3.8 m |
| Main Level | Dining Room | 5.4 m | 3.1 m | 5.4 m x 3.1 m |
| Main Level | Kitchen | 3.7 m | 3.2 m | 3.7 m x 3.2 m |
| Main Level | Primary Bedroom | 4.8 m | 3.5 m | 4.8 m x 3.5 m |
| Main Level | Bedroom | 3 m | 3 m | 3 m x 3 m |
| Main Level | Bedroom | 3.4 m | 2.8 m | 3.4 m x 2.8 m |
| Main Level | Laundry Room | 2.18 m | 2.03 m | 2.18 m x 2.03 m |
https://www.realtor.ca/real-estate/27521306/268-harmony-road-belleville








































