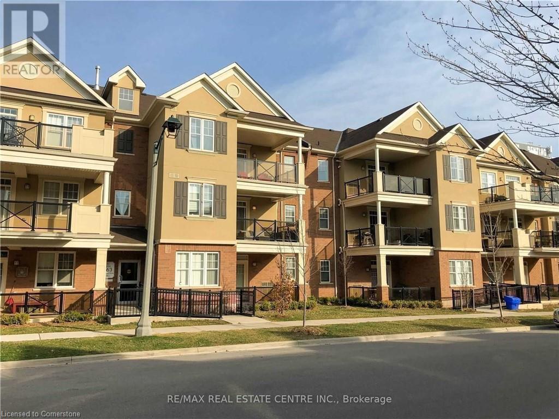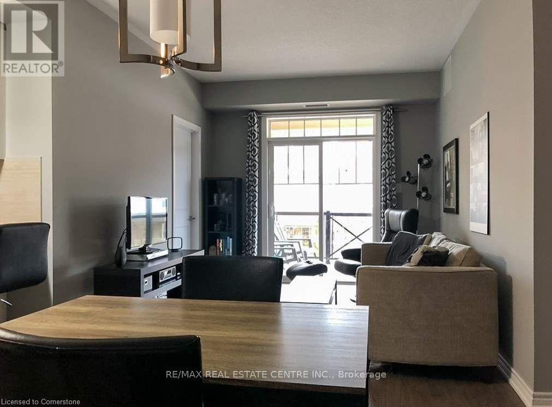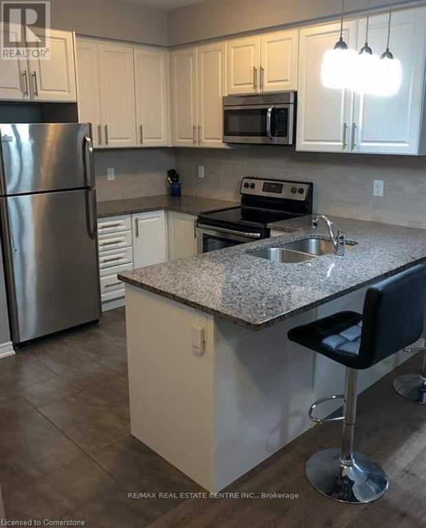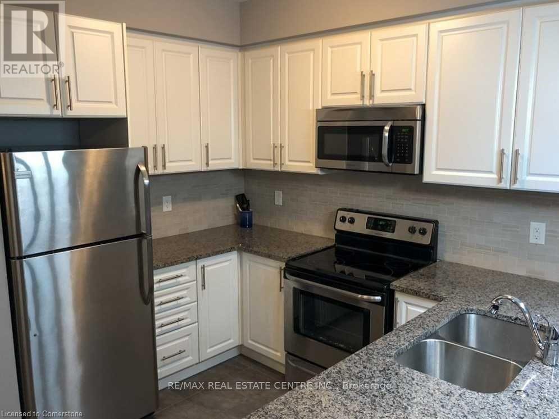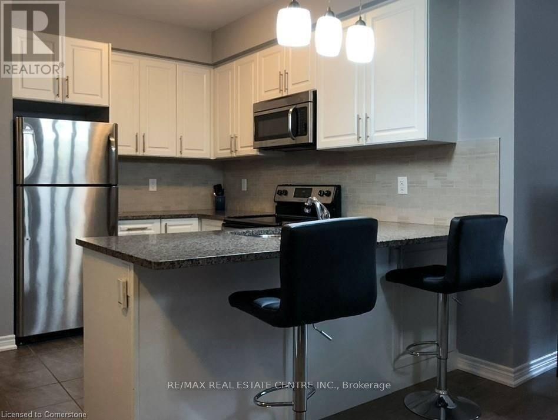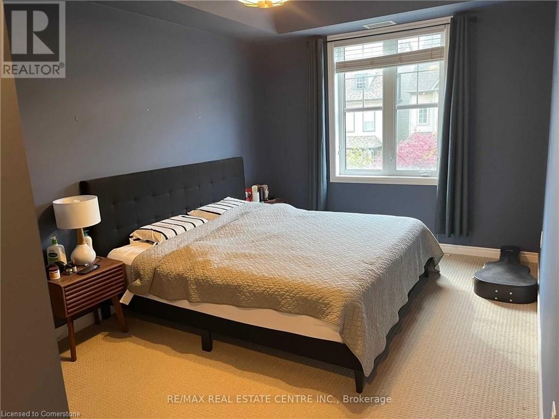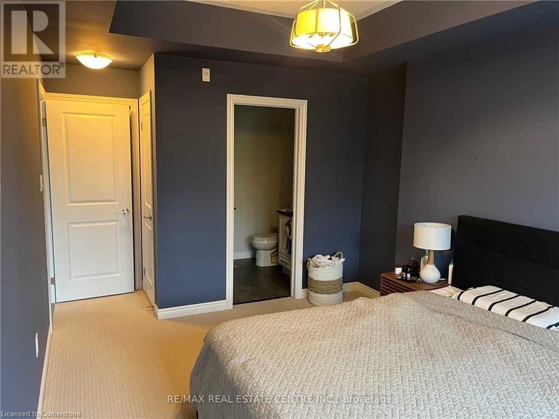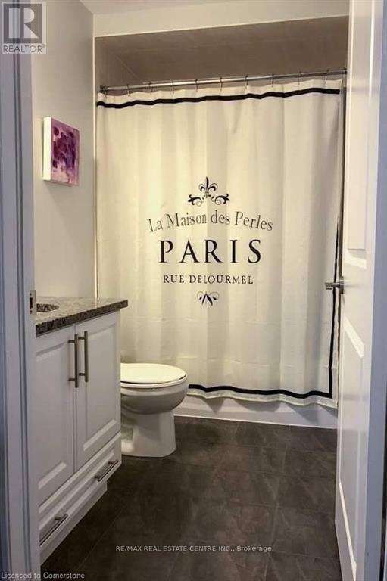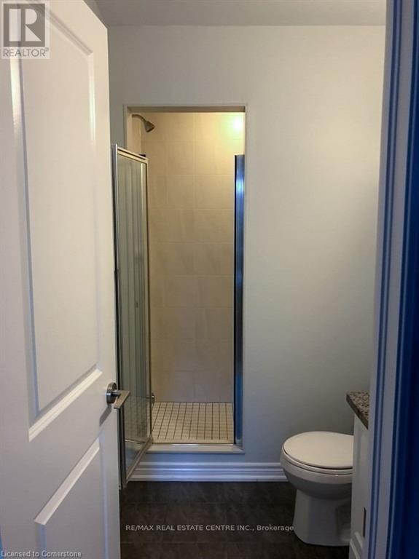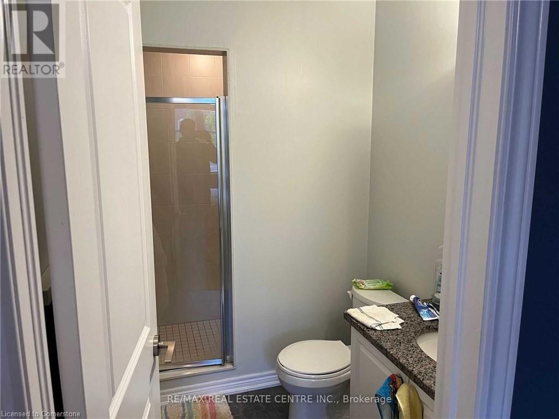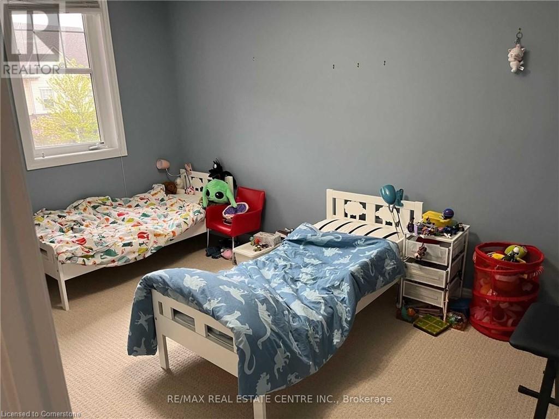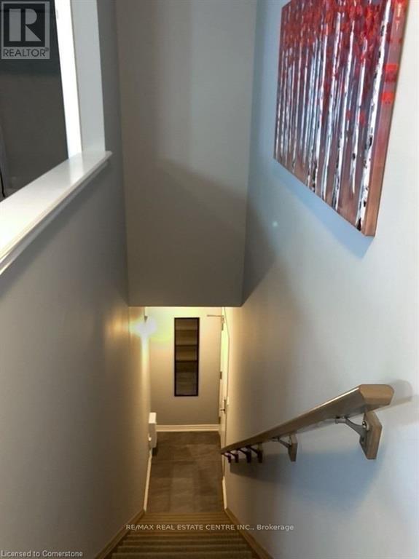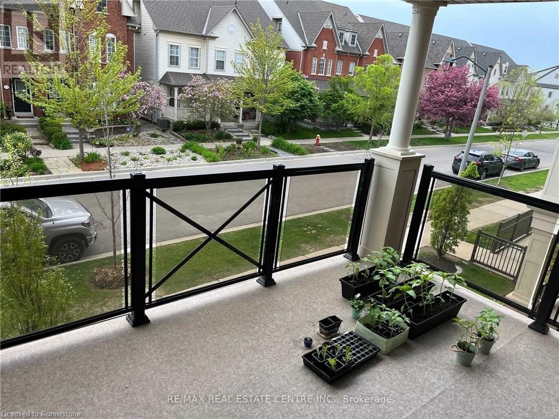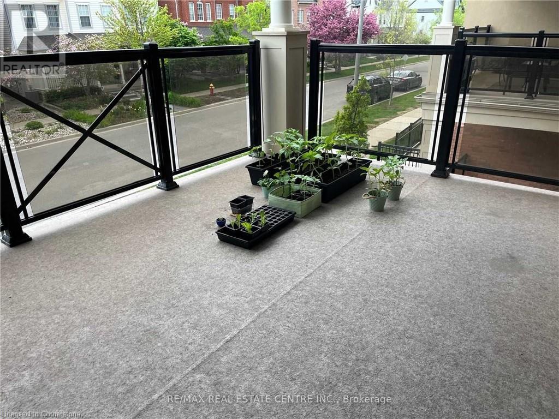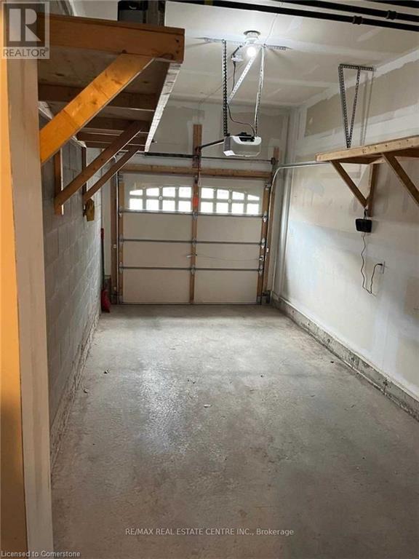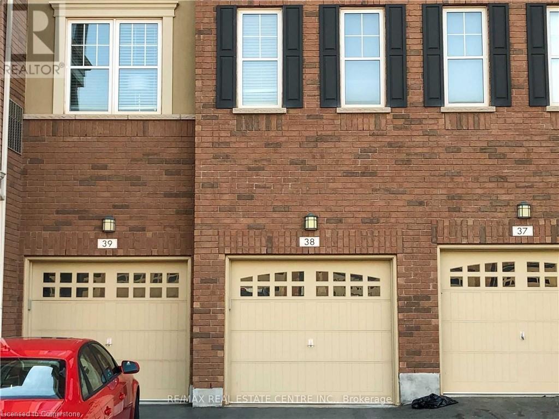263 Georgian Drive Unit# 208 Oakville, Ontario L6H 0L2
Interested?
Contact us for more information
Sunny Goyal
Broker
2 County Court Blvd Suite 150
Brampton, Ontario L6W 3W8
$2,850 MonthlyInsurance, Property Management
Beautiful Executive 2 Bedrooms And 2 Full Bath Townhouse In Oakville's Prestigious Uptown Core Community! Enjoy This Spacious, Bright, And Open Concept Layout Unit With Many Upgrades- Laminate Floor, Stainless Steel Appliances, & Granite Countertops. 2nd Floor Unit With Direct Access To The Unit From Driveway/Garage. One Of The Few Units With Garage Access From Inside The Unit & Large 140 Sq Ft. Balcony! Close To All Amenities, Shopping, Schools, Public Transit, Highways 403/403/ QEW, Restaurants, And Much More! Includes: Stainless Steel Appliances (Fridge, Stove, Dishwasher), Washer/Dryer, Garage Door Opener & Remote, All Window Coverings/Blinds & Electrical Light Fixtures. Hot Water Tanker Is Rental. No Smoking And No Pets. (id:58576)
Property Details
| MLS® Number | 40686426 |
| Property Type | Single Family |
| AmenitiesNearBy | Park, Schools, Shopping |
| Features | Southern Exposure, Visual Exposure, Balcony, No Pet Home |
| ParkingSpaceTotal | 2 |
Building
| BathroomTotal | 2 |
| BedroomsAboveGround | 2 |
| BedroomsTotal | 2 |
| Appliances | Microwave, Refrigerator, Stove, Washer, Hood Fan, Window Coverings, Garage Door Opener |
| BasementType | None |
| ConstructionStyleAttachment | Attached |
| CoolingType | Central Air Conditioning |
| ExteriorFinish | Brick Veneer |
| HeatingFuel | Natural Gas |
| HeatingType | Forced Air |
| StoriesTotal | 1 |
| SizeInterior | 1032 Sqft |
| Type | Apartment |
| UtilityWater | Municipal Water |
Parking
| Attached Garage |
Land
| AccessType | Highway Access, Highway Nearby |
| Acreage | No |
| LandAmenities | Park, Schools, Shopping |
| Sewer | Municipal Sewage System |
| SizeTotalText | Unknown |
| ZoningDescription | Rh Sp:39 |
Rooms
| Level | Type | Length | Width | Dimensions |
|---|---|---|---|---|
| Main Level | 3pc Bathroom | Measurements not available | ||
| Main Level | 4pc Bathroom | Measurements not available | ||
| Main Level | Bedroom | 9'0'' x 13'2'' | ||
| Main Level | Primary Bedroom | 10'0'' x 14'2'' | ||
| Main Level | Kitchen | 10'3'' x 7'5'' | ||
| Main Level | Dining Room | 10'0'' x 20'9'' | ||
| Main Level | Living Room | 10'0'' x 20'9'' |
https://www.realtor.ca/real-estate/27754020/263-georgian-drive-unit-208-oakville


