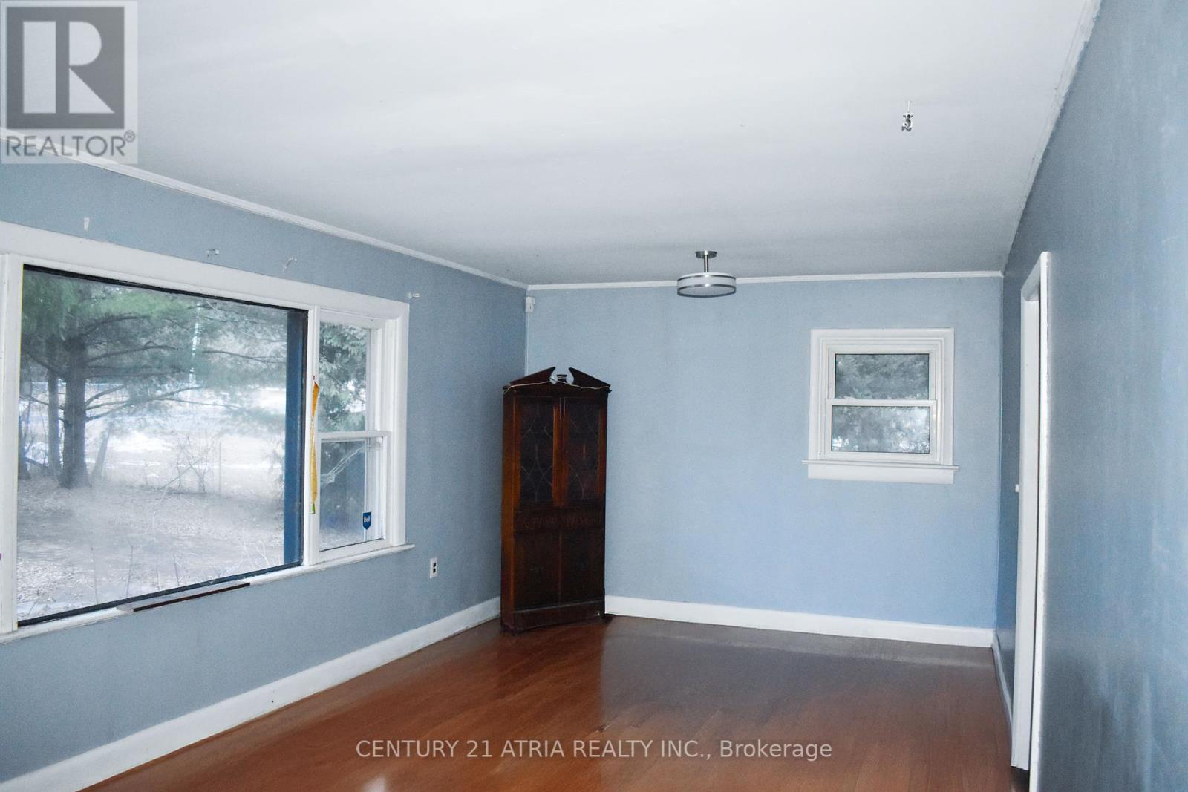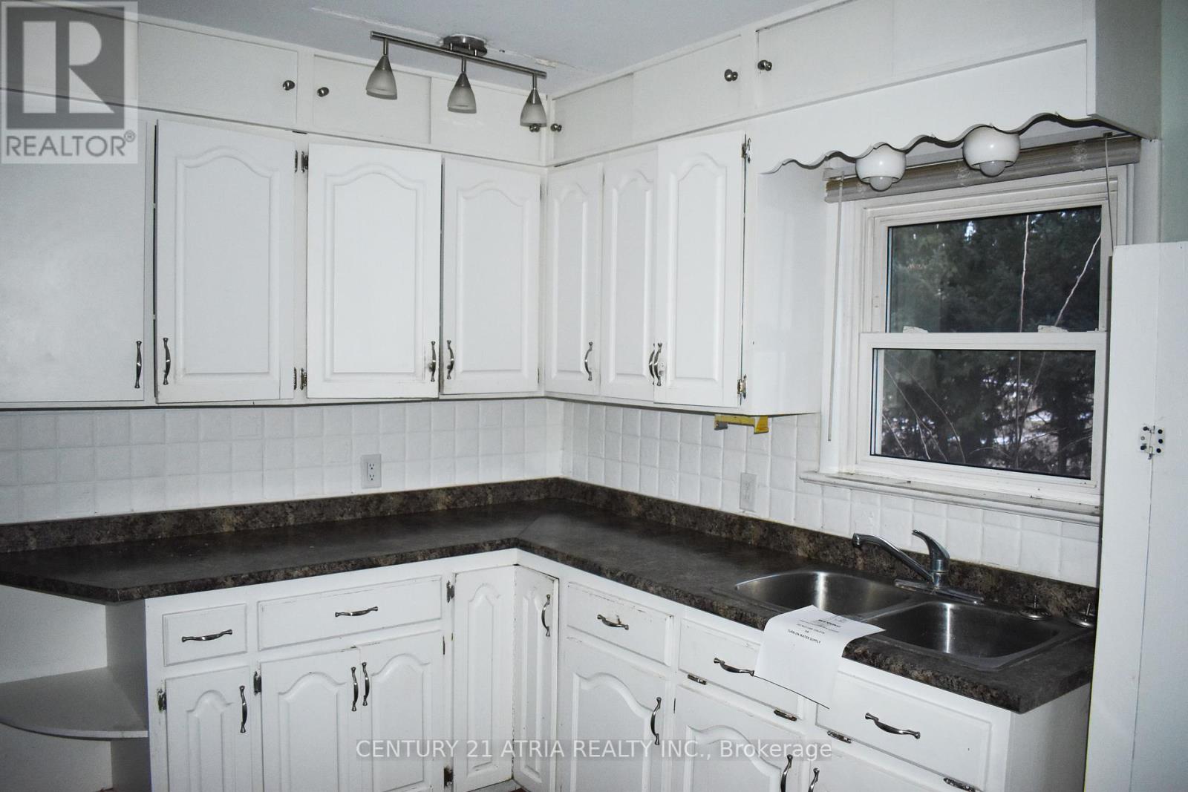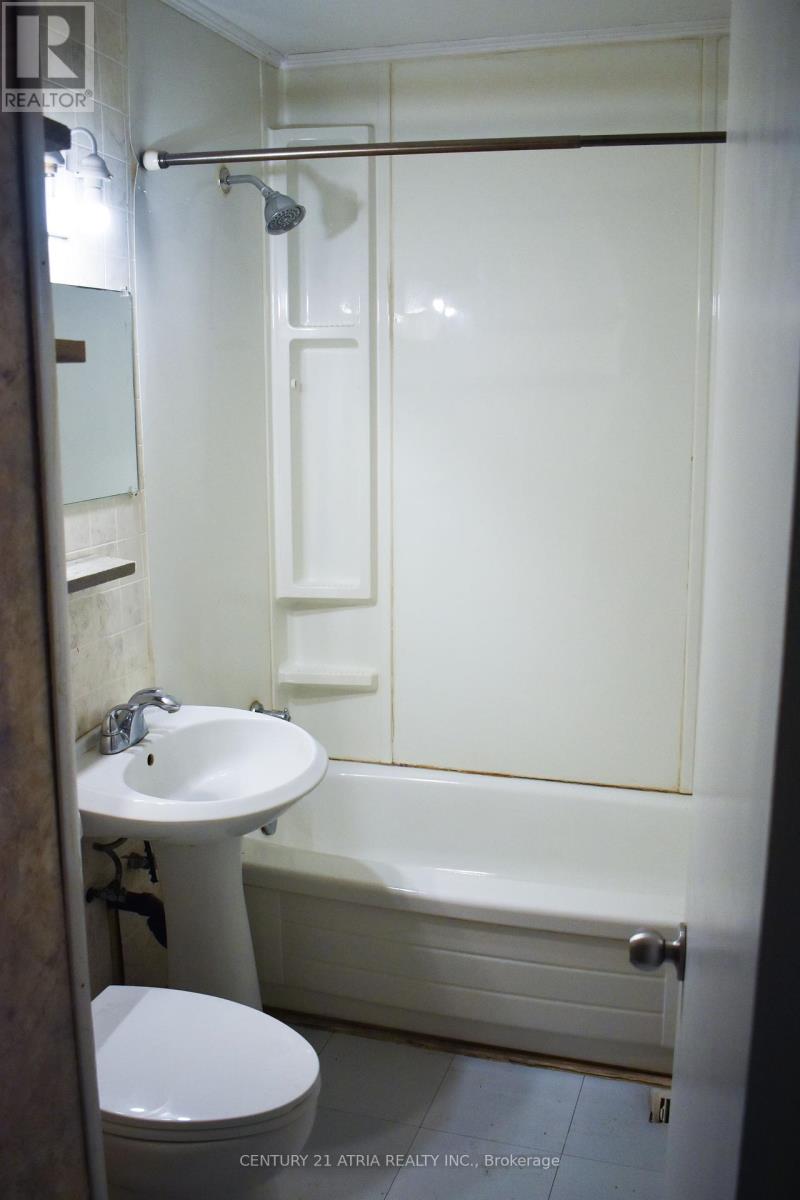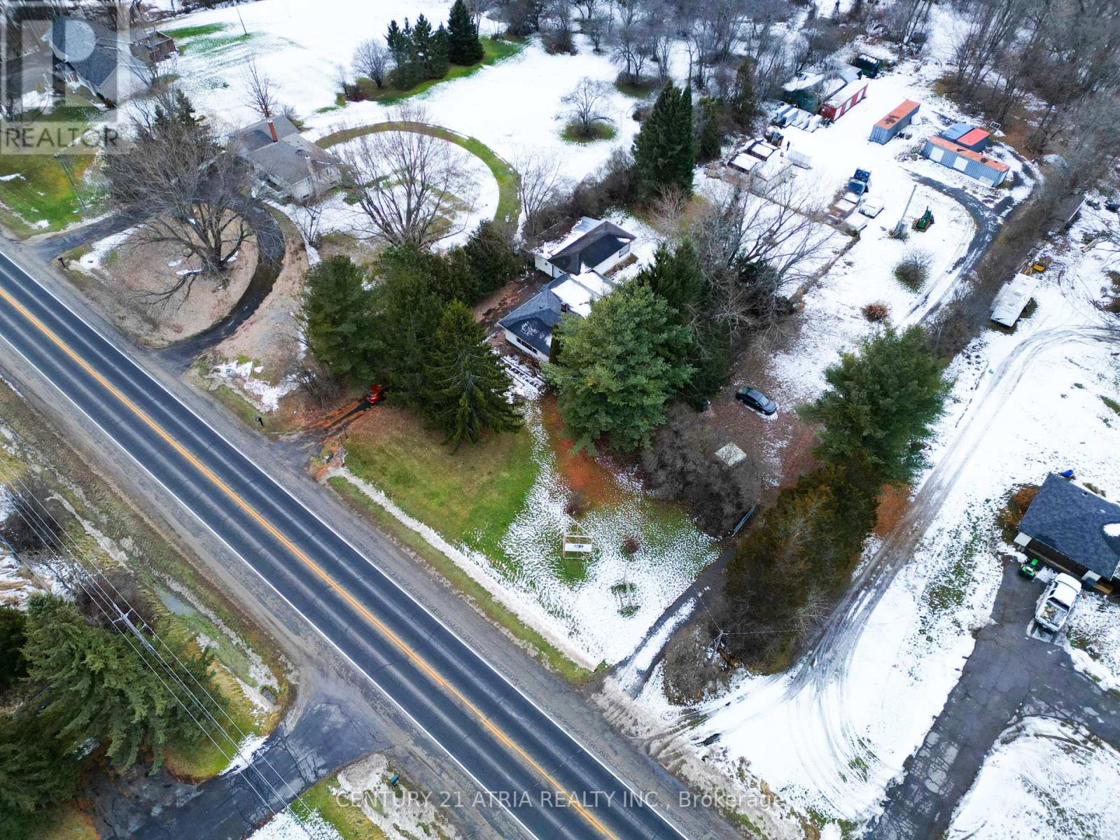2619 Perth Road Kingston, Ontario K0H 1S0
Interested?
Contact us for more information
Stan Khurana
Salesperson
C200-1550 Sixteenth Ave Bldg C South
Richmond Hill, Ontario L4B 3K9
$629,000
Welcome to 2619 Perth Rd in Glenburnie, charming 4 bedroom, 2-bathroom bungalow situated on 2acres, just minutes from city of Kingston. The main floor offers a primary bedroom, a second bedroom, two four-piece bathrooms, a spacious living room, very spacious kitchen, and a large family room. The lower level features two additional bedrooms, a utility room, and a roomy recreational area. Includes an attached garage for convenience and a sizable deck at the back, perfect for outdoor gatherings and relaxation. A unique highlight is the second entrance, which leads to a vast fenced-in compound ideal for hobbies, storage, or extra space. With a little TLC, this home has all the ingredients to become your perfect retreat. Embrace the possibilities and make it your dream home! (id:58576)
Property Details
| MLS® Number | X11898178 |
| Property Type | Single Family |
| ParkingSpaceTotal | 5 |
Building
| BathroomTotal | 2 |
| BedroomsAboveGround | 2 |
| BedroomsBelowGround | 2 |
| BedroomsTotal | 4 |
| ArchitecturalStyle | Bungalow |
| BasementDevelopment | Finished |
| BasementType | N/a (finished) |
| ConstructionStyleAttachment | Detached |
| ExteriorFinish | Brick, Vinyl Siding |
| FoundationType | Concrete |
| HeatingFuel | Natural Gas |
| HeatingType | Forced Air |
| StoriesTotal | 1 |
| Type | House |
Parking
| Attached Garage |
Land
| Acreage | Yes |
| Sewer | Septic System |
| SizeDepth | 537 Ft ,1 In |
| SizeFrontage | 162 Ft ,6 In |
| SizeIrregular | 162.54 X 537.13 Ft |
| SizeTotalText | 162.54 X 537.13 Ft|2 - 4.99 Acres |
Rooms
| Level | Type | Length | Width | Dimensions |
|---|---|---|---|---|
| Lower Level | Bedroom 4 | 3.3 m | 2.7 m | 3.3 m x 2.7 m |
| Lower Level | Recreational, Games Room | 3.1 m | 3.1 m | 3.1 m x 3.1 m |
| Main Level | Living Room | 5.9 m | 3.5 m | 5.9 m x 3.5 m |
| Main Level | Kitchen | 3.3 m | 3.6 m | 3.3 m x 3.6 m |
| Main Level | Family Room | 6.8 m | 3.4 m | 6.8 m x 3.4 m |
| Main Level | Primary Bedroom | 4.3 m | 2.8 m | 4.3 m x 2.8 m |
| Main Level | Bedroom 2 | 3.3 m | 2.3 m | 3.3 m x 2.3 m |
| Main Level | Bedroom 3 | 3.5 m | 2.3 m | 3.5 m x 2.3 m |
https://www.realtor.ca/real-estate/27749431/2619-perth-road-kingston




















