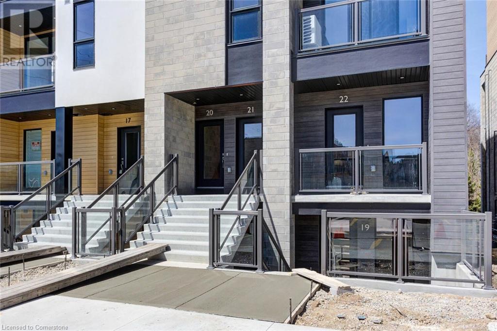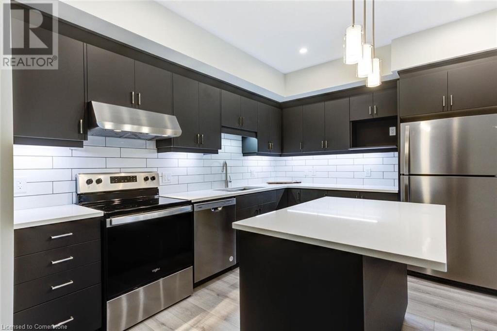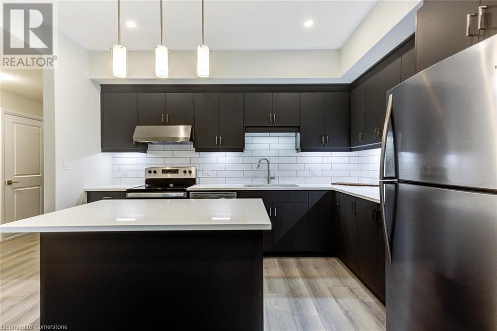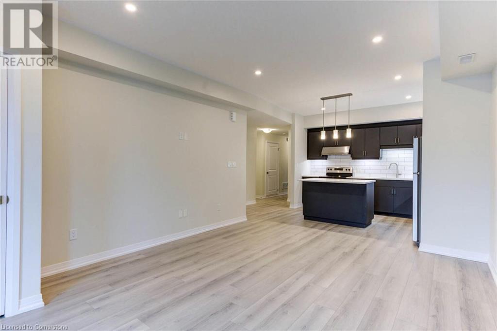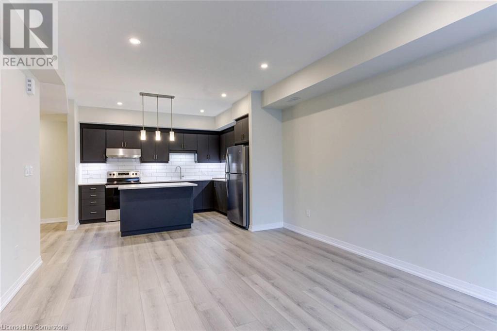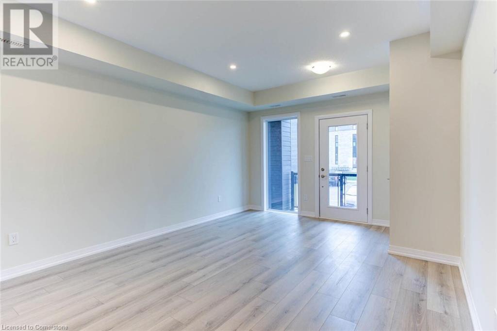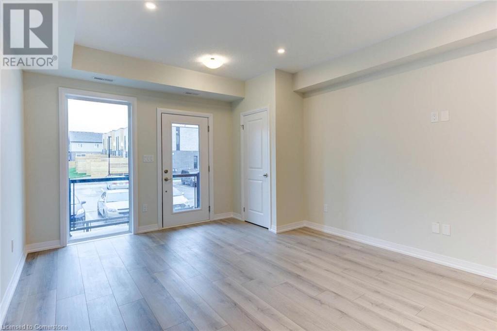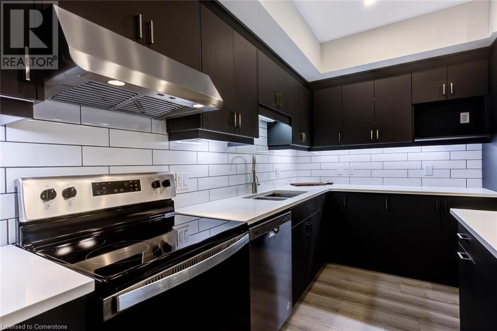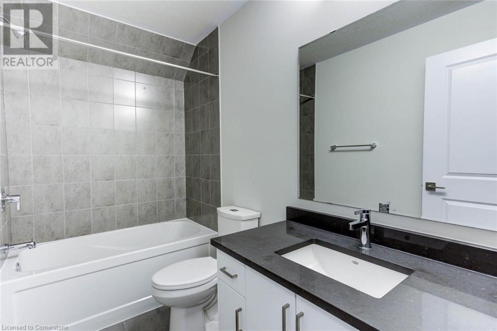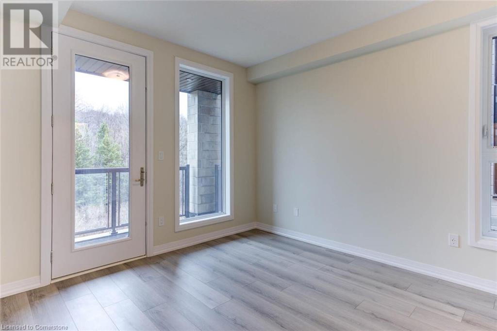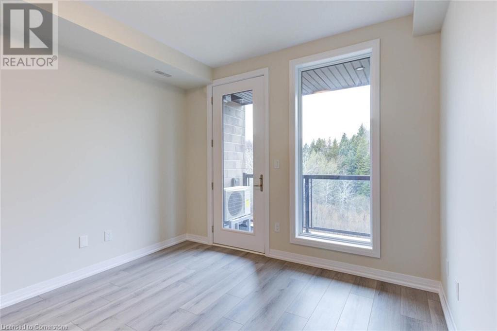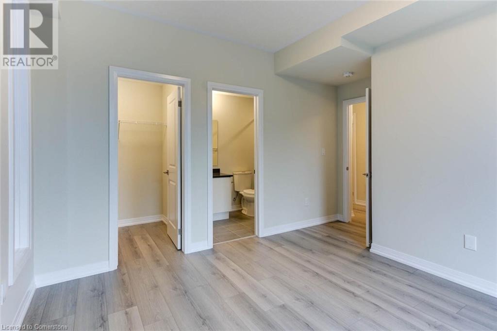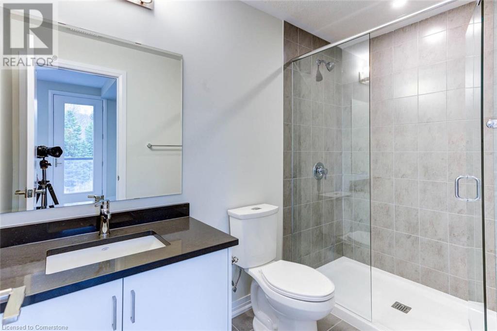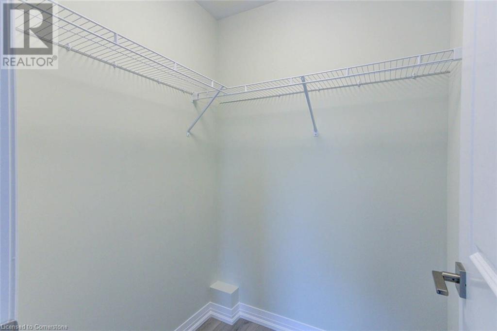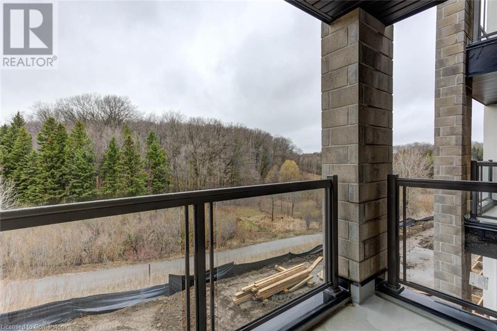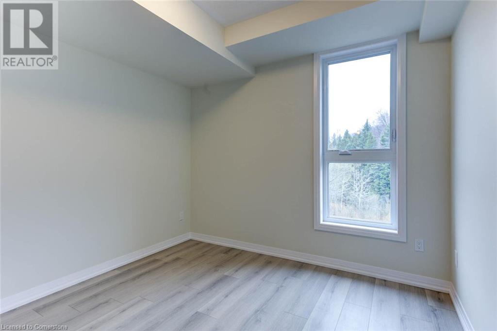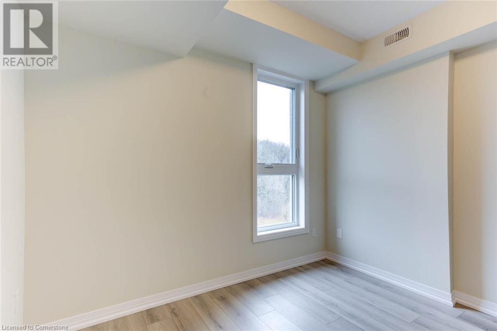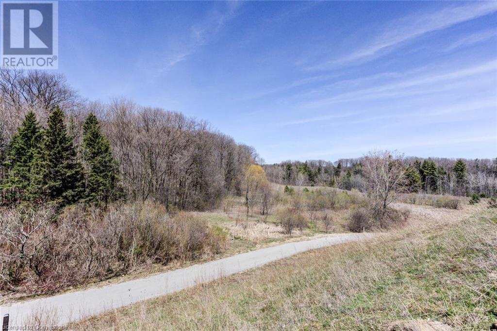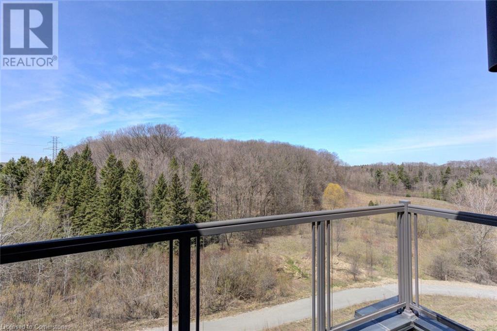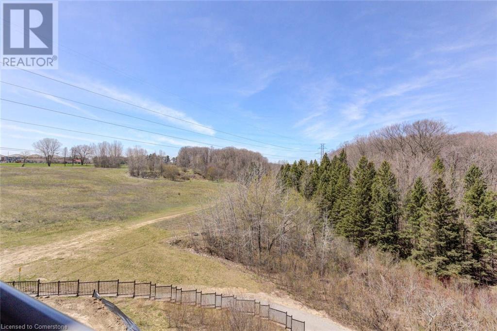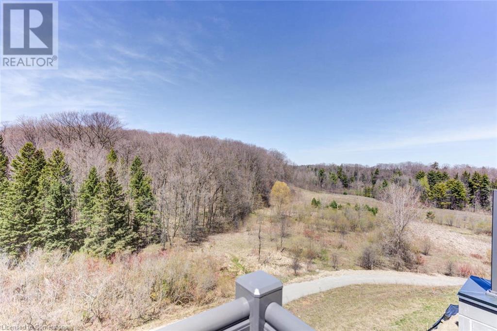261 Woodbine Avenue Unit# 22 Kitchener, Ontario N2R 0S7
Interested?
Contact us for more information
Lidia Adamska
Salesperson
766 Old Hespeler Rd
Cambridge, Ontario N3H 5L8
$2,450 Monthly
2 PARKING SPOTS INCLUDED. Sip your morning coffee or glass of wine in the evening overlooking the Huron Natural Conservation Area. Bungalow style stacked townhouse with 2 bedrooms, 2 bath in the Huron Park subdivision in Kitchener with proximity to shopping, parks, schools and hwys. Open Concept with granite counter tops and stainless-steel appliances and big island in the kitchen. Modern laminate flooring and ceramics throughout. CARPET FREE. Master Bedroom with ensuite bathroom and a walk-in closet. Central Air. TWO PARKING spots assigned. Utilities paid by tenants including water heater & softener rental. Good credit is required, and a full application must be submitted. 1GB Fiber Internet with Bell included. Photos as per vacant unit. (id:58576)
Property Details
| MLS® Number | 40686880 |
| Property Type | Single Family |
| AmenitiesNearBy | Park, Public Transit, Schools |
| EquipmentType | Rental Water Softener |
| Features | Ravine, Conservation/green Belt, Balcony, Country Residential |
| ParkingSpaceTotal | 2 |
| RentalEquipmentType | Rental Water Softener |
Building
| BathroomTotal | 2 |
| BedroomsAboveGround | 2 |
| BedroomsTotal | 2 |
| Appliances | Dishwasher, Dryer, Refrigerator, Stove, Washer, Hood Fan |
| BasementType | None |
| ConstructionStyleAttachment | Attached |
| CoolingType | Central Air Conditioning |
| ExteriorFinish | Brick, Stucco, Vinyl Siding |
| HeatingFuel | Natural Gas |
| HeatingType | Forced Air |
| SizeInterior | 1047 Sqft |
| Type | Row / Townhouse |
| UtilityWater | Municipal Water |
Land
| Acreage | No |
| LandAmenities | Park, Public Transit, Schools |
| Sewer | Municipal Sewage System |
| SizeTotalText | Unknown |
| ZoningDescription | R-6 |
Rooms
| Level | Type | Length | Width | Dimensions |
|---|---|---|---|---|
| Main Level | Laundry Room | Measurements not available | ||
| Main Level | 4pc Bathroom | Measurements not available | ||
| Main Level | Bedroom | 9'11'' x 10'7'' | ||
| Main Level | Full Bathroom | Measurements not available | ||
| Main Level | Primary Bedroom | 11'10'' x 10'10'' | ||
| Main Level | Great Room | 12'6'' x 12'7'' | ||
| Main Level | Kitchen | 9'11'' x 12'7'' |
https://www.realtor.ca/real-estate/27760024/261-woodbine-avenue-unit-22-kitchener


