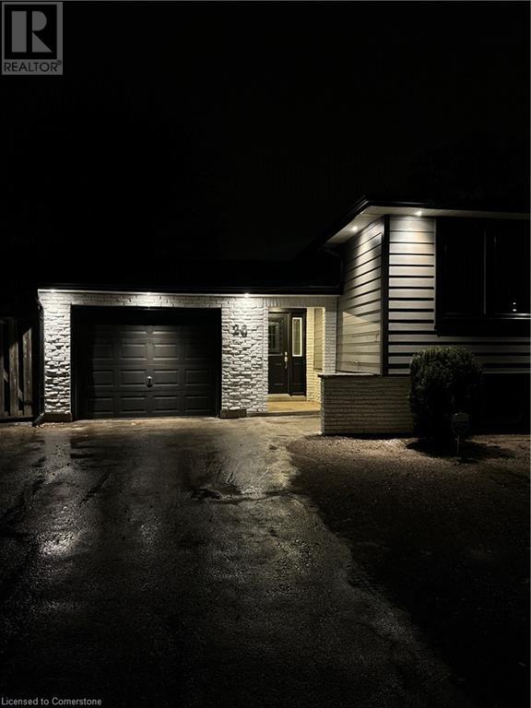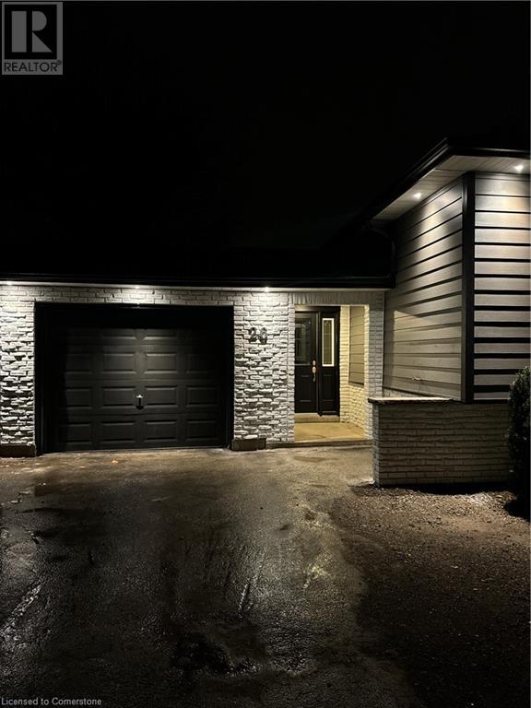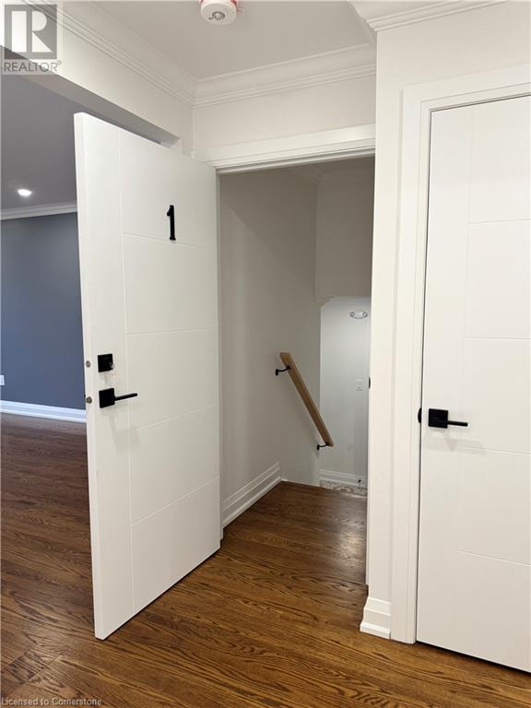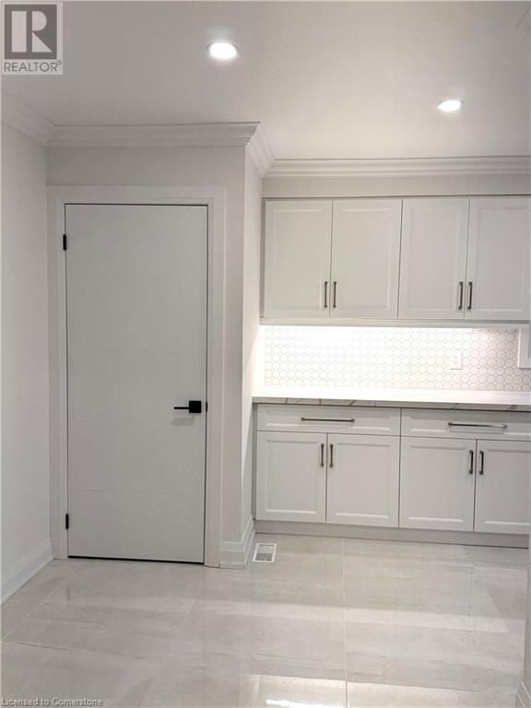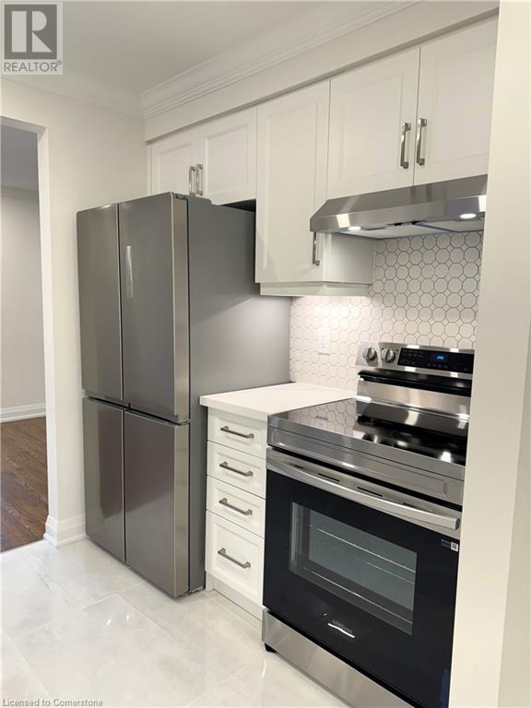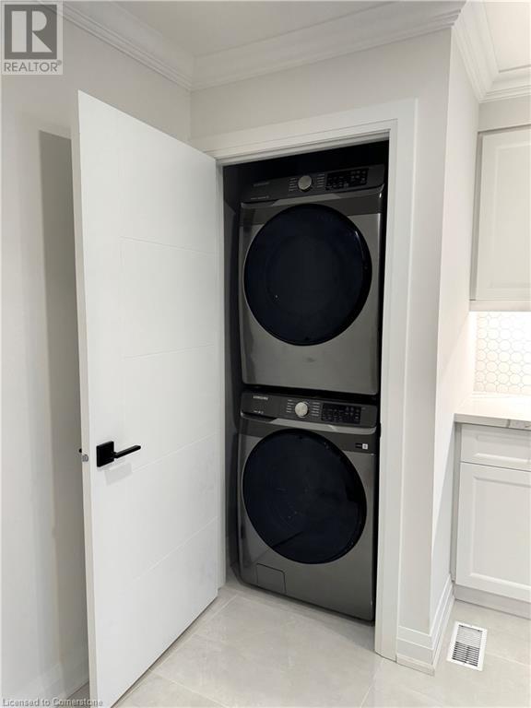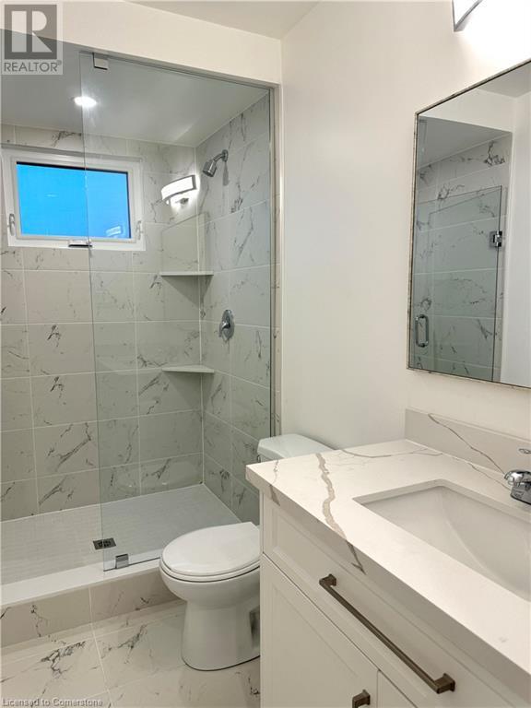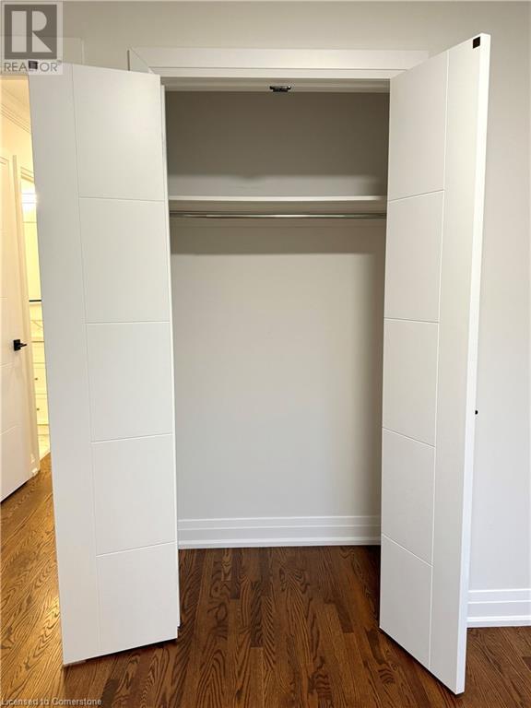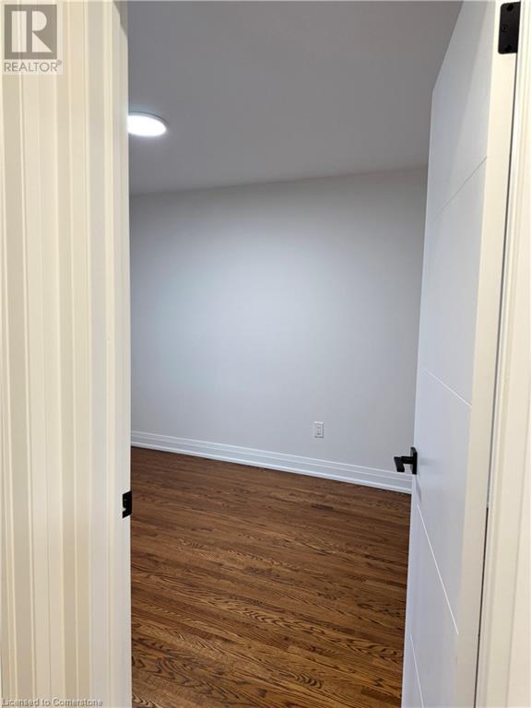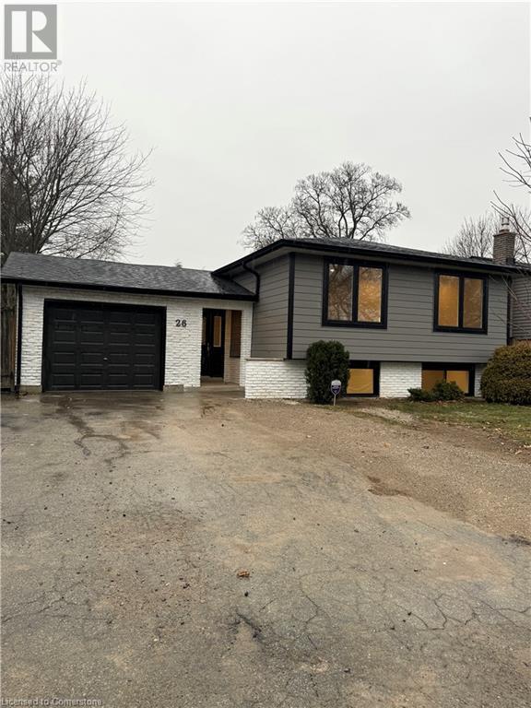26 Greyfriar Drive Unit# 1 Hamilton, Ontario L9C 4S2
Interested?
Contact us for more information
Emilio Librobuono
Salesperson
1044 Cannon Street East
Hamilton, Ontario L8L 2H7
$2,700 Monthly
Stunning 3-Bedroom Main Level in Quiet West Mountain Location. Experience the perfect blend of comfort and style in this bright and spacious 3-bedroom home, recently renovated with professional craftsmanship. The interior boasts an abundance of natural light, highlighted by gleaming hardwood floors and oversized porcelain tiles. The modern kitchen is a chef's dream, featuring sleek stainless steel appliances and in-unit laundry for your convenience. The beautifully designed 3-piece bathroom includes a large walk-in shower, offering both luxury and functionality. Enjoy outdoor living with a shared rear yard and patio, ideal for relaxation or entertaining. Additional features include 2-car parking and a single-car garage, providing ample space for your vehicles. This property is a must-see! Don't miss the opportunity to live in this beautifully updated home in a desirable West Mountain neighborhood. (id:58576)
Property Details
| MLS® Number | 40688038 |
| Property Type | Single Family |
| AmenitiesNearBy | Airport, Golf Nearby, Park, Place Of Worship, Playground, Public Transit, Schools, Shopping |
| Features | Automatic Garage Door Opener |
| ParkingSpaceTotal | 3 |
| Structure | Porch |
Building
| BathroomTotal | 1 |
| BedroomsAboveGround | 3 |
| BedroomsTotal | 3 |
| Appliances | Dishwasher, Dryer, Refrigerator, Stove, Washer |
| ArchitecturalStyle | Raised Bungalow |
| BasementDevelopment | Finished |
| BasementType | Full (finished) |
| ConstructionStyleAttachment | Detached |
| CoolingType | Central Air Conditioning |
| ExteriorFinish | Brick, Vinyl Siding |
| FireProtection | Smoke Detectors |
| FoundationType | Poured Concrete |
| HeatingFuel | Natural Gas |
| HeatingType | Forced Air |
| StoriesTotal | 1 |
| SizeInterior | 1100 Sqft |
| Type | House |
| UtilityWater | Municipal Water |
Parking
| Attached Garage |
Land
| AccessType | Highway Nearby |
| Acreage | No |
| LandAmenities | Airport, Golf Nearby, Park, Place Of Worship, Playground, Public Transit, Schools, Shopping |
| Sewer | Municipal Sewage System |
| SizeDepth | 100 Ft |
| SizeFrontage | 52 Ft |
| SizeTotalText | Under 1/2 Acre |
| ZoningDescription | Res |
Rooms
| Level | Type | Length | Width | Dimensions |
|---|---|---|---|---|
| Main Level | 3pc Bathroom | Measurements not available | ||
| Main Level | Bedroom | 8'5'' x 9'8'' | ||
| Main Level | Bedroom | 11'11'' x 8'11'' | ||
| Main Level | Primary Bedroom | 9'11'' x 12'4'' | ||
| Main Level | Kitchen | 15'0'' x 9'11'' | ||
| Main Level | Dining Room | 10'4'' x 9'9'' | ||
| Main Level | Living Room | 16'7'' x 11'11'' |
https://www.realtor.ca/real-estate/27774640/26-greyfriar-drive-unit-1-hamilton


